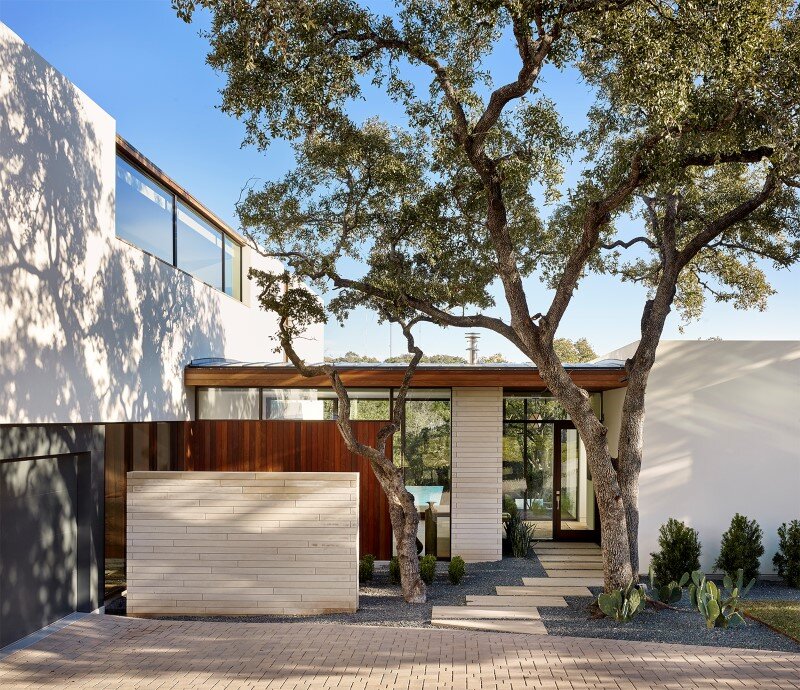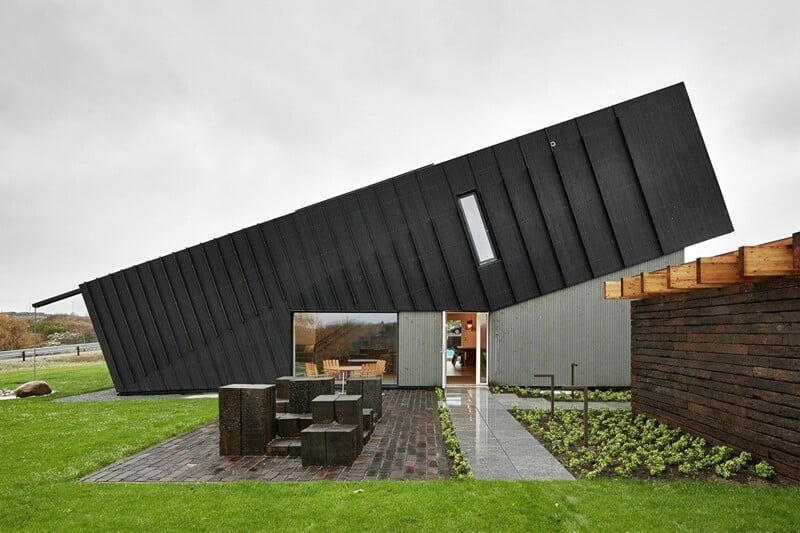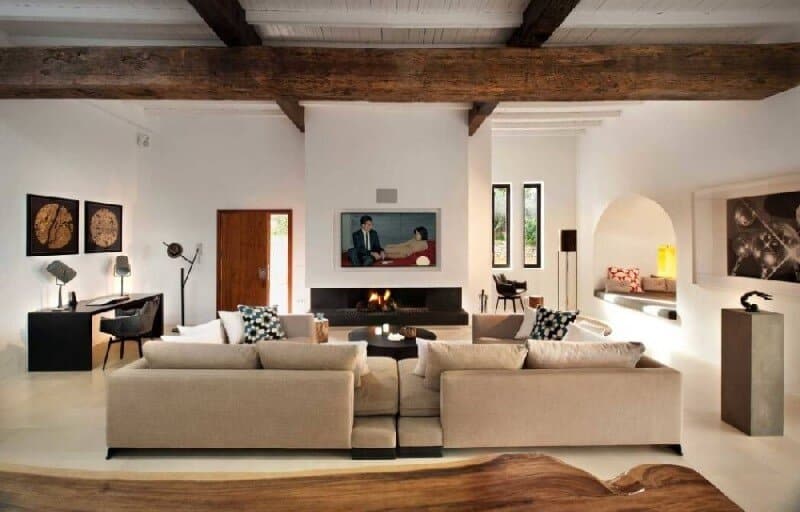Bunny Run Residence / Alterstudio Architecture
Located in Austin, Texas, the Bunny Run Residence is a stunning two-story home that takes full advantage of its picturesque surroundings. The house is strategically positioned to highlight the unexpected greenbelt and the lovely views at the…









