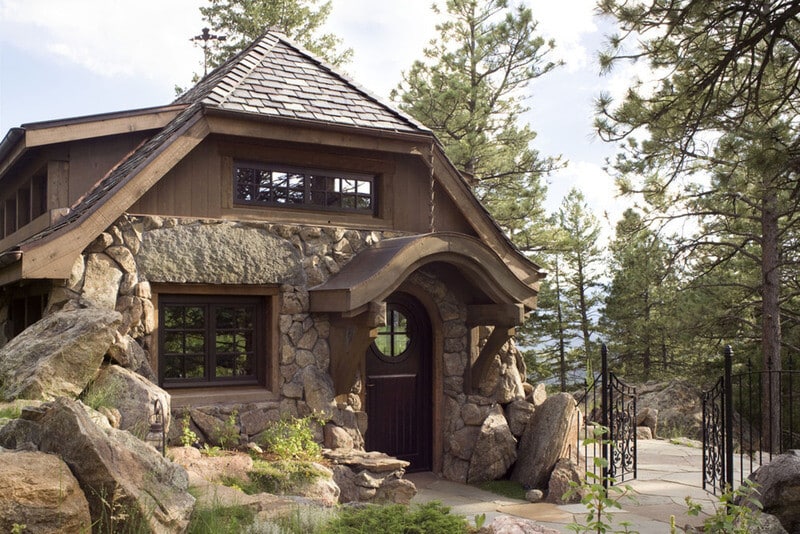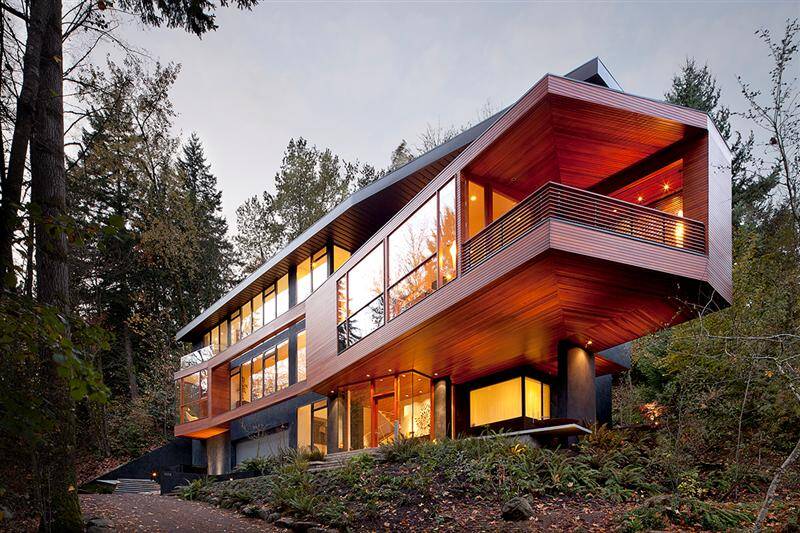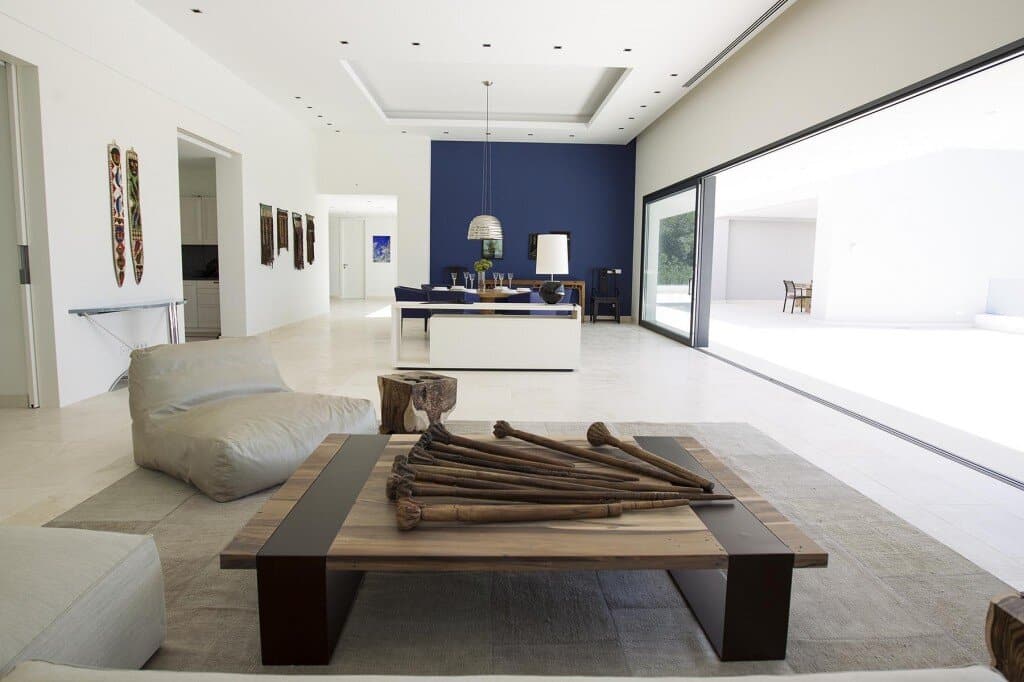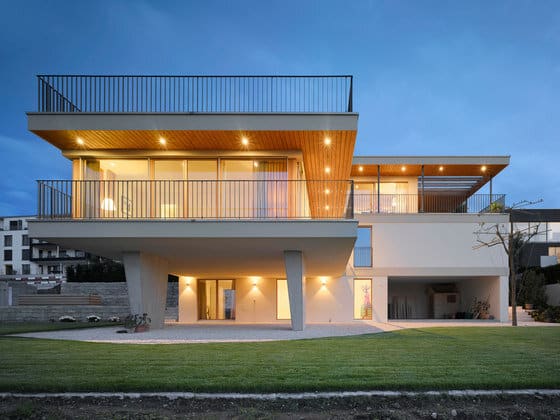Mountain Cottage Perfect for a Wonderful Holiday
It is well known that a house should fit the environment and please allow me to introduce an impressive exposure of this principle- mountain cottage of TKP Architects! I have written before about a house in the…




