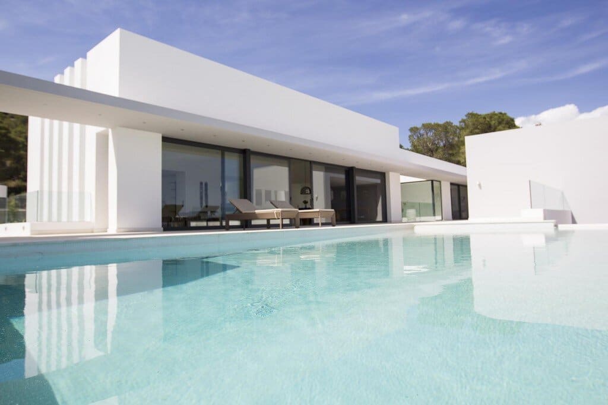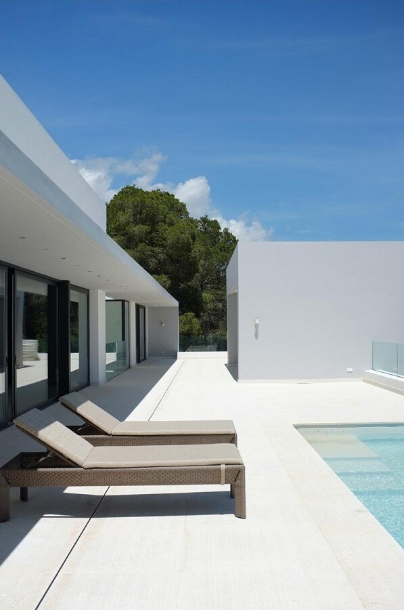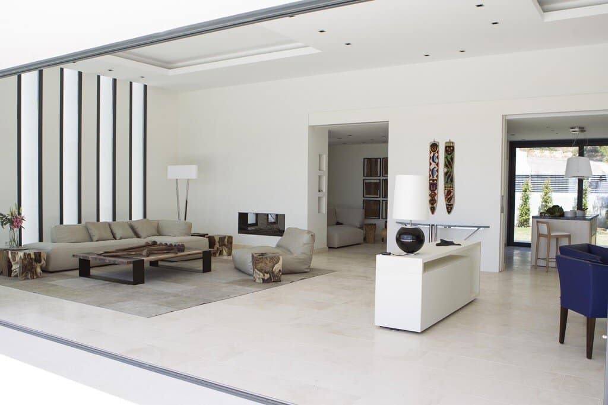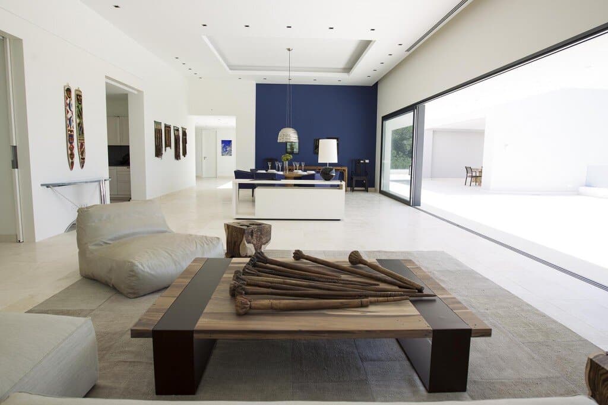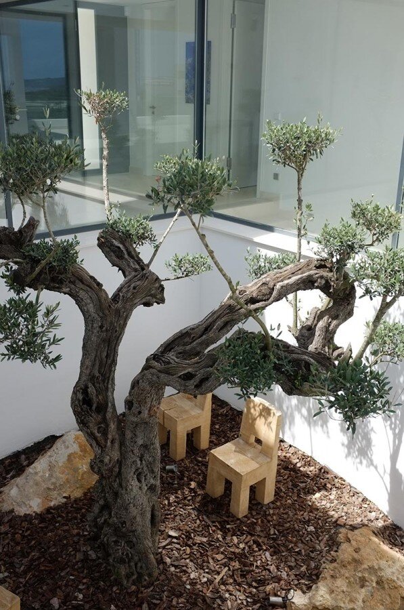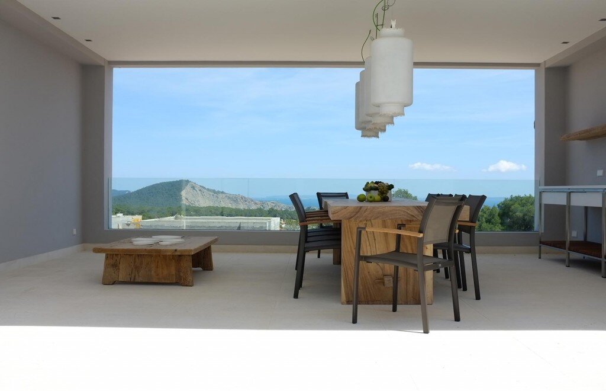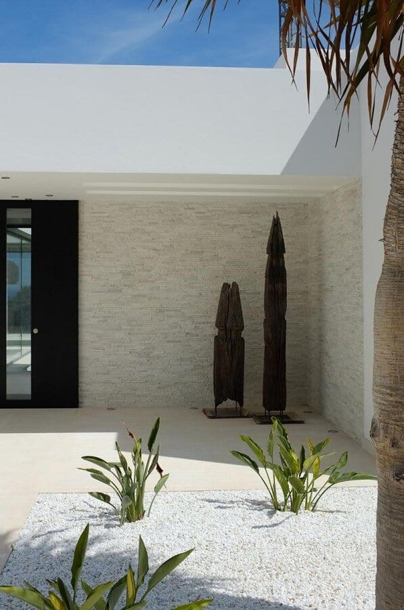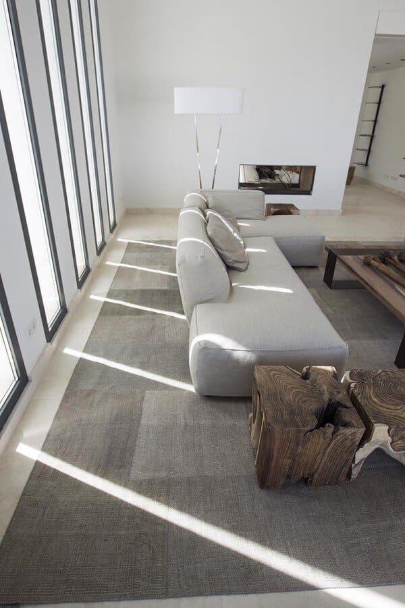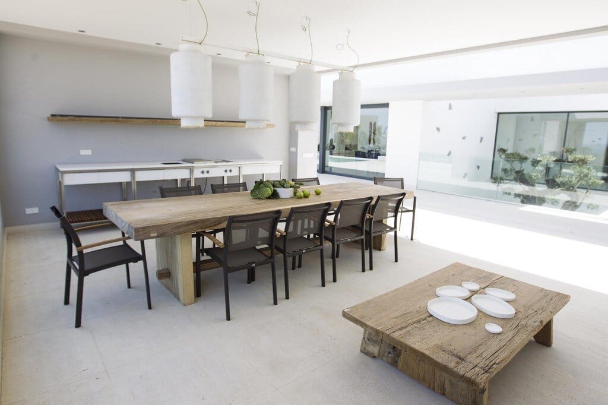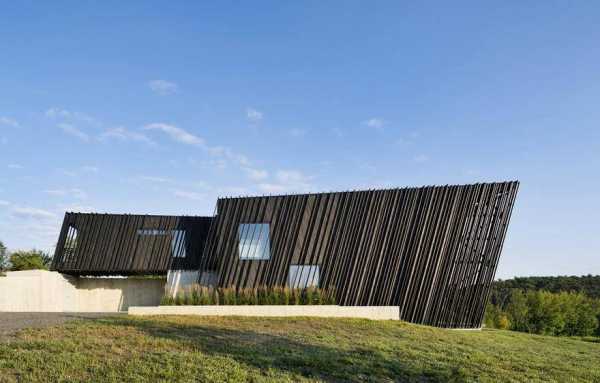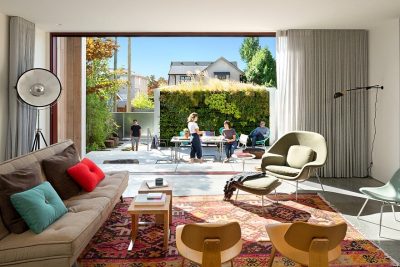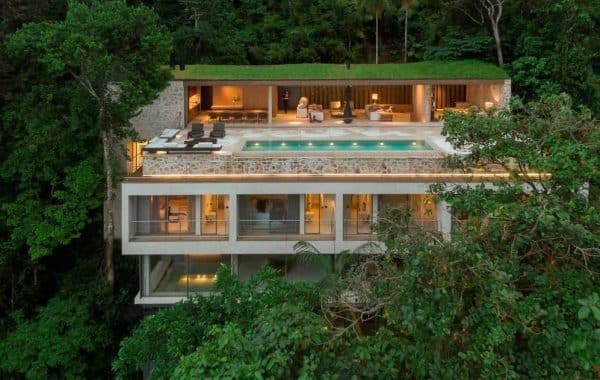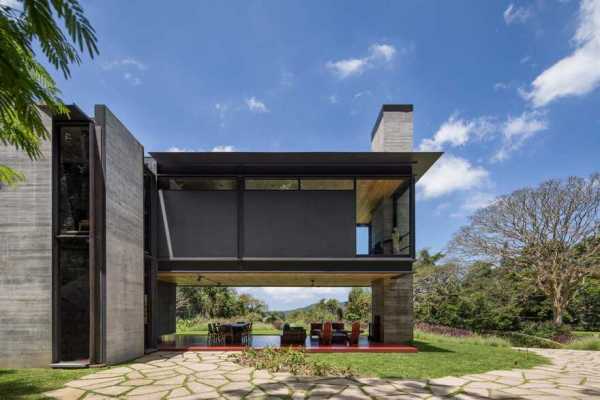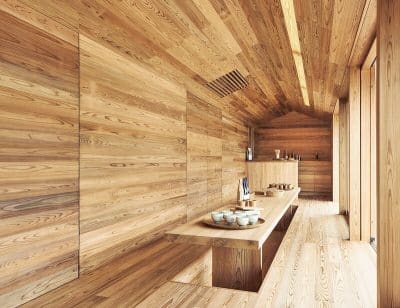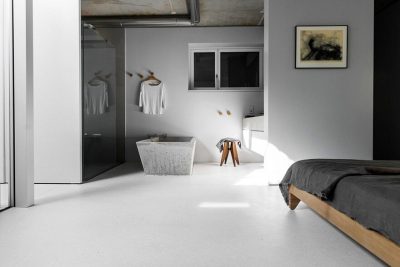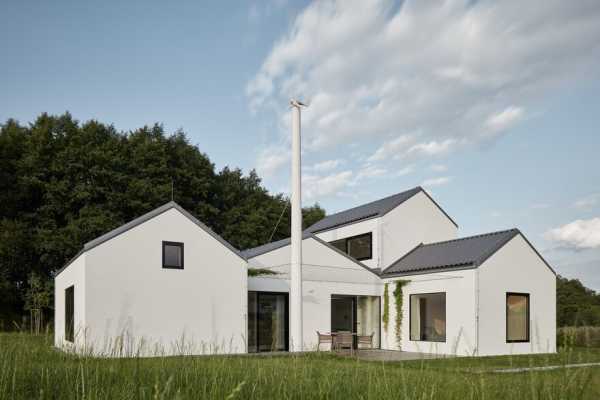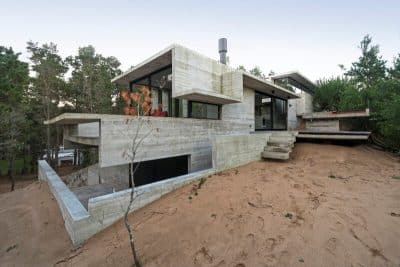I wanted to describe the powerful impression that Pei House, a minimalist project, from Vista Alegre, Spain. The first word that came to my mind was… ZEN. Allow me to explain the Zen philosophy in interior design:
• clear, straight lines which leaves place and freedom to imagination;
• large, open spaces where light caresses the interior;
• simple materials, from nature as from the beginning of the world;
• neutral, natural colors, which creates an atmosphere of calm and peace wherever you look;
• quality, as a result of minimalist conception and of materials used.
This minimalist project is realized by Minimum Arquitectura and is part of a complex composed of three houses in a location that is privileged by space and sun, with a generous panorama of the Porroig Cost, sea and Formentera.
The Pei House is bathed by sun rays, dominated by the power of white and by the generosity of space. The relaxing, natural colors support the large spaces and have the power to offer to the soul the pleasure of returning to nature. The furniture is made of wood and is very simple, completing this invitation to harmony and primordial beauty. The few art objects remind of Africa, the land that keeps alive the human essence. The carpets, the lampshades inspire calm and harmony. The marble, the glass, the white little stones fulfill the concept and make of Pei House a complete model of minimalist architecture.
The house has the privilege of being in the middle of nature and it dedicates to it the large windows through which we can admire the cost, the waving of the hills and the infinite of the sea. The pool near the house, invites to movement, and the comfortable chaises longues invite to sun baths and relaxation. The assembly leaves the impression that it would not ever be affected by a transitory trend and it is suitable for any lifestyle the happy owner would choose. The Pei House is a modern poem about calm and simplicity!

