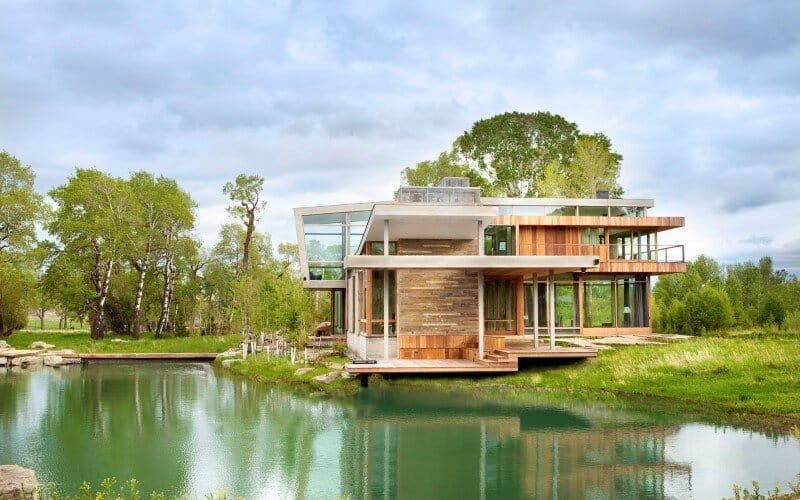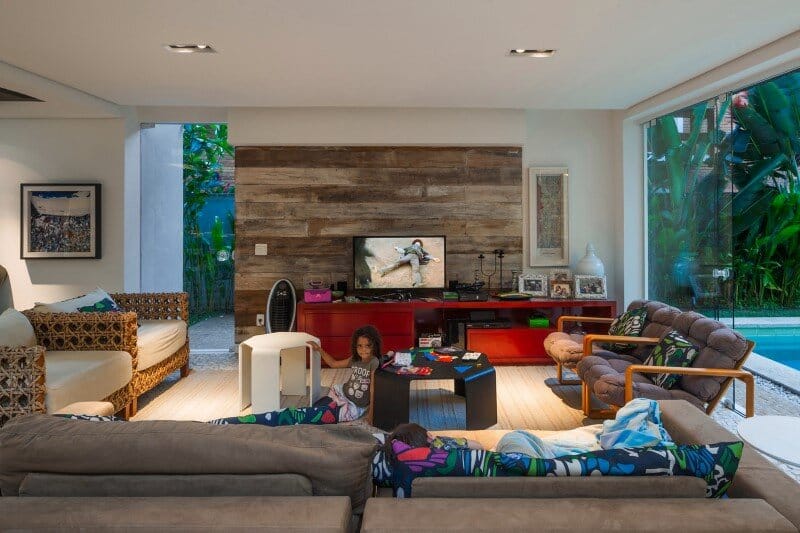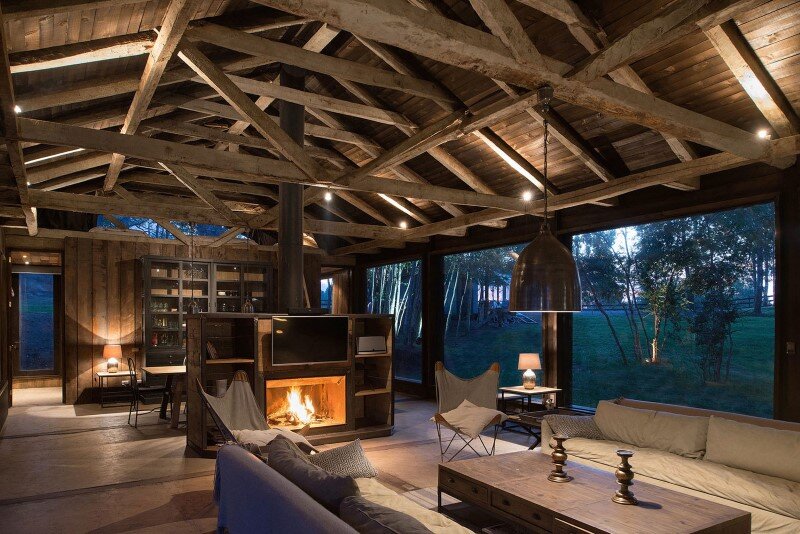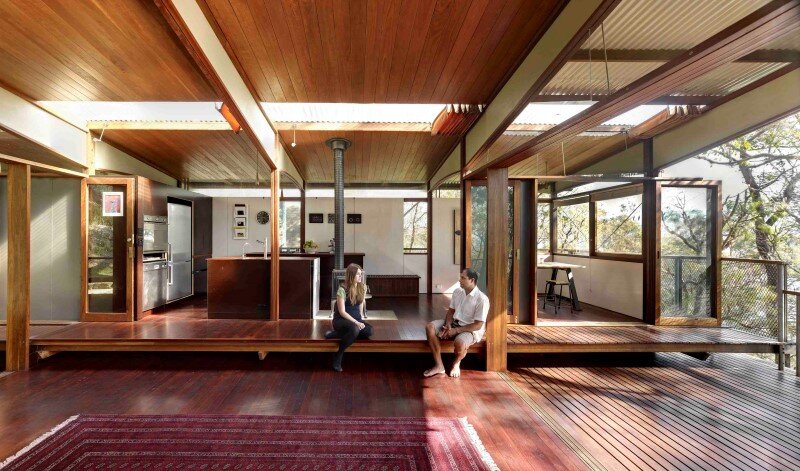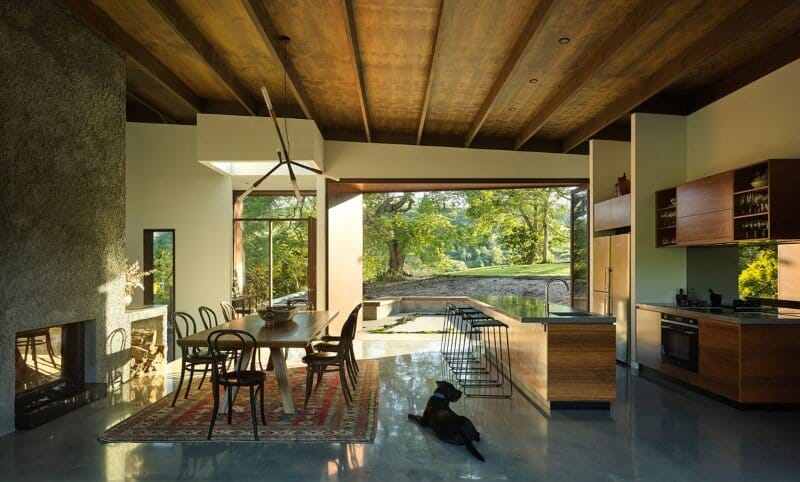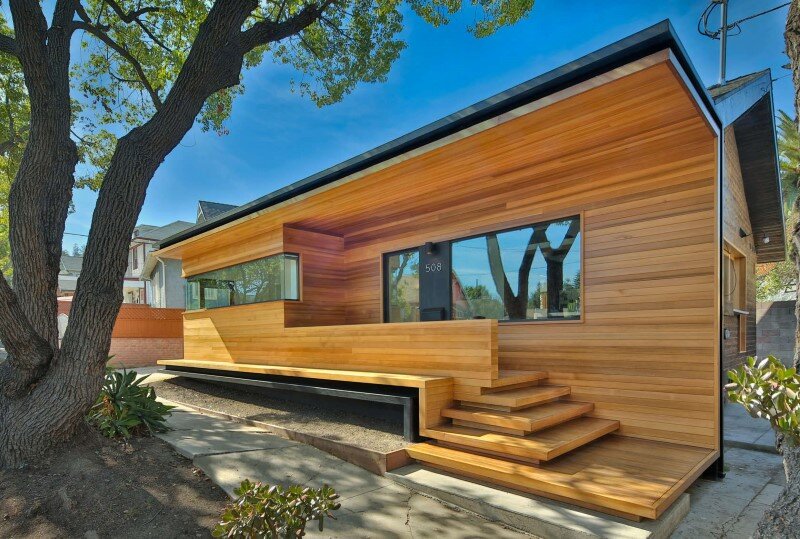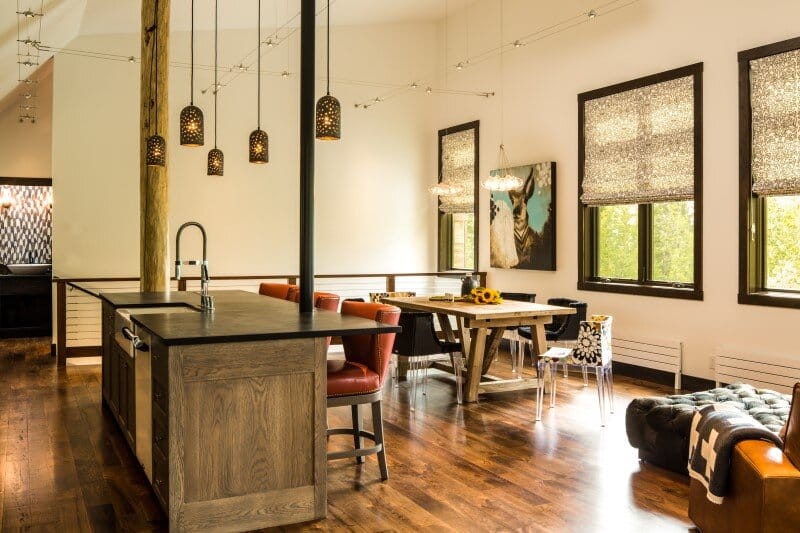Redesign of 1932 Tudor Style Suburban Home in Newton, Massachusetts
The remodel of this 1932 Tudor style suburban home in Newton, Massachusetts re-imagines a traditional, compartmentalized layout into a more informal living arrangement for a young family moving to the suburbs from the city.


