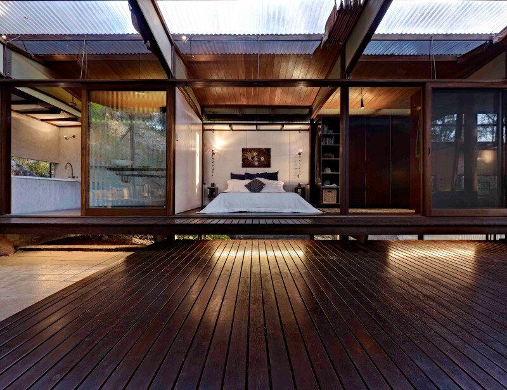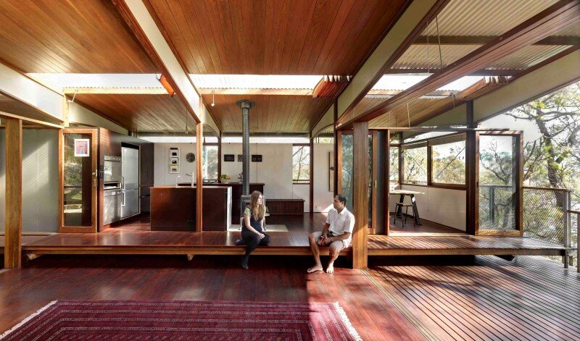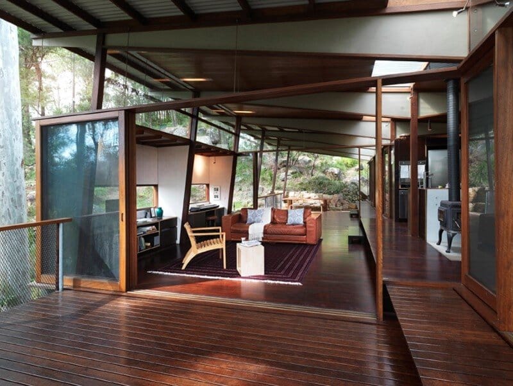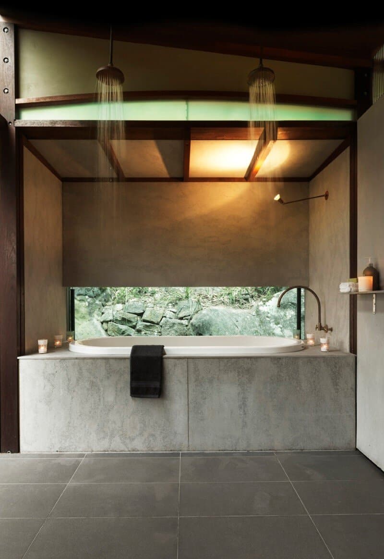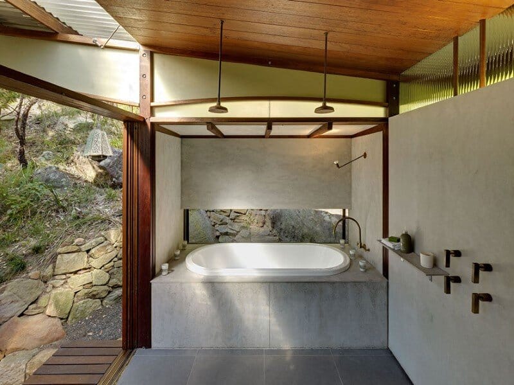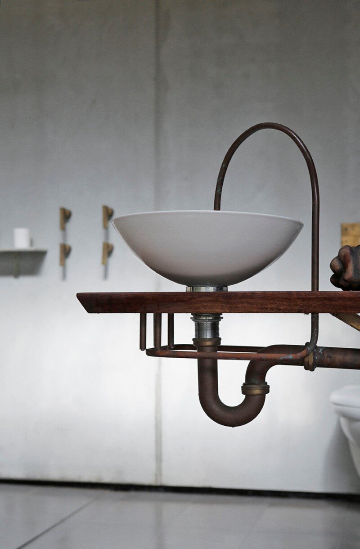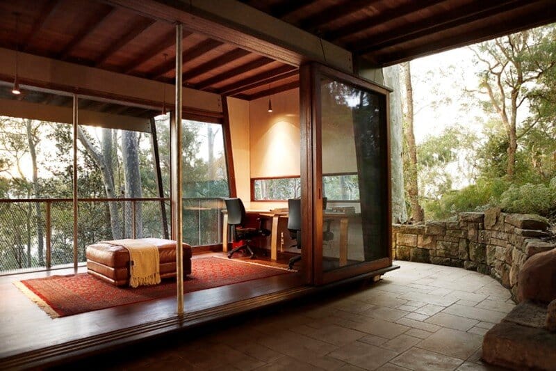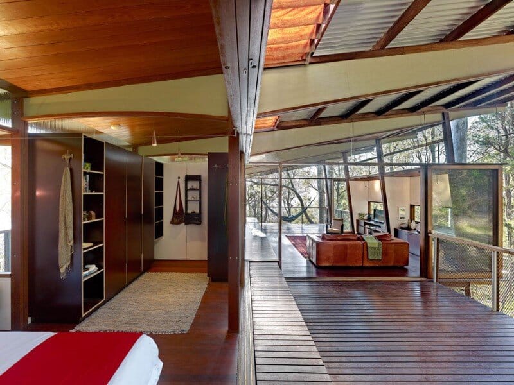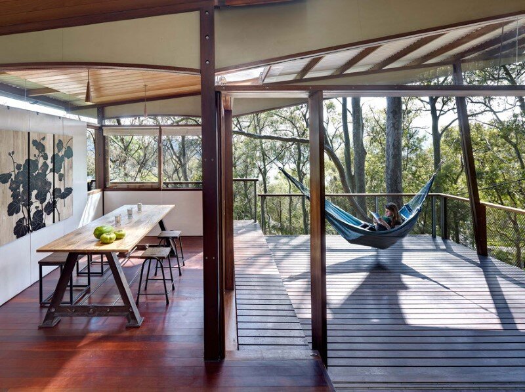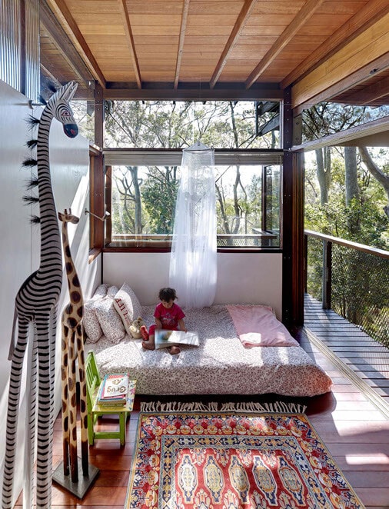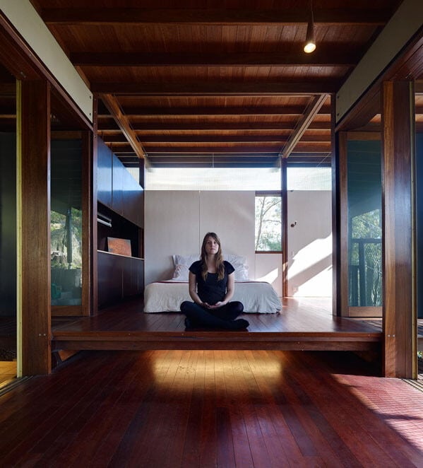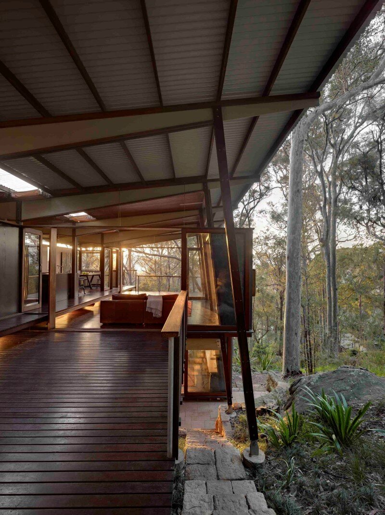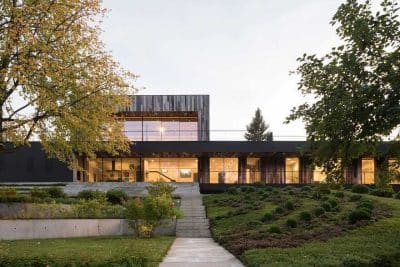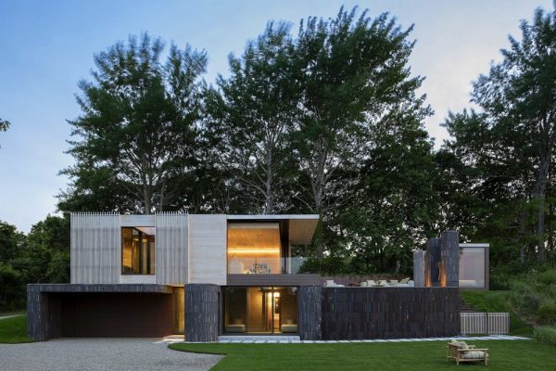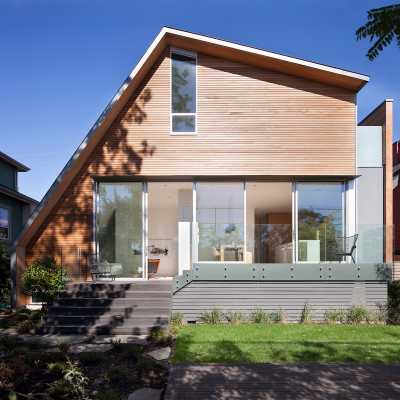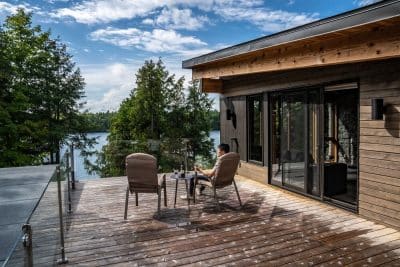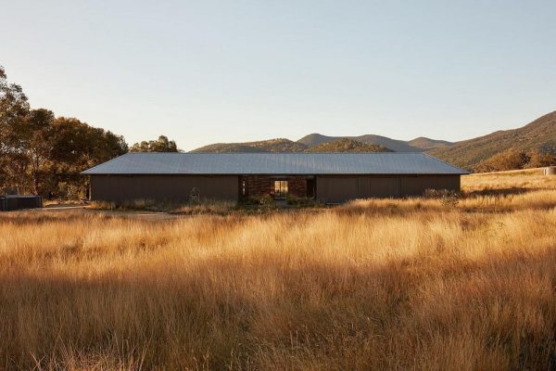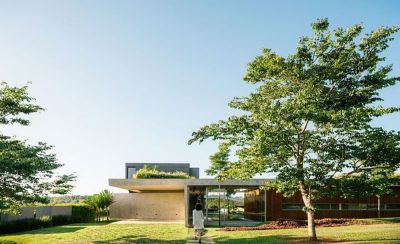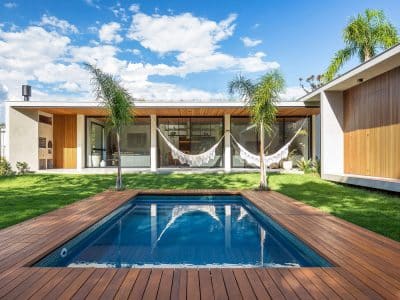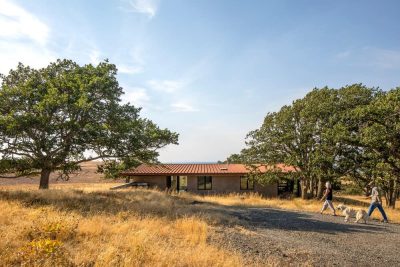Project: Prefabricated Modular House
Architect: sacha zehnder & jaya param of Walknorth Architects
Builder: jaya param, sacha zehnder, katrina jullienne, heinz zehnder
Structural engineer: professor max irvine
Geotechnical engineer: martens and associates
Island House is a prefabricated modular house located on Scotland Island, north of Sydney, Australia. The project was designed by Sacha Zehnder and Jaya Param (Walknorth Architects).
Description by Walknorth: This timber house responds to the challenges of remote building on an island north of sydney, on a steep, bush site. The site is on a western slope, accessed firstly by boat, then by road and finally via a 150m track through a bush reserve on foot. This site limitation led to a prefabricated building system that explored precision for efficiency, hand delivery and assemblage. We explored the notion of ‘accrued structures’, where every element contributes to the overall structural strength.
The design explored the contrast in spatial experiences between precise, prescriptive modules and expansive open decks that break down edges for a continuum of living experience. Interwoven, stepped planes create built in furniture and provide changes in scale as you move through the space. Laminated plywood beams and twin section columns create a perception of motion and a memory of a timber jetty.
A southern spine contains a structure of small modules that house the service and functional spaces. These connect to the open northern deck area via timber sliding doors. The living areas occupy the open northern area and large timber sliding doors peel back along the façade of the building to create a seamless, fluid space.
Spotted gum timber door heads are mounted externally of the building and are hung from the roof structure above via brass rods. the heads have guide grooves routed into them and the angle guides are fixed to the doors to create a clean and sharp appearance when the doors are open. The northern pop-out storage bay and the bath pop-out are also hung from the roof via the timber heads, maintaining the fine appearance.
The lighting was designed to complement the different timbers and their characters, by bouncing light off the different timber surfaces. Form ply joinery in used throughout as storage cupboards and in the kitchen as it is a pre-finished, hard wearing panel. The timber benchtops in the kitchen and bathrooms were milled and assembled on-site from a spotted gum tree cut down on the house site.
Materiality
The columns are paired red ironbark sections bolted to marine ply and spotted gum bearers and i-beam roof trusses via sandwiched, galvanised steel plates. The columns, trusses and beams have rebates designed in them to house glass and linings, eliminating the need for beading. The internal ceilings are blackbutt boards, which were also used to create an insulated subfloor. Given the house is viewed from below these boards were integral in creating the texture of the dwelling. The internal wall lining is marine ply with a painted finish of an opacity that allows the grain to show through.
Environmental initiatives
The prefabricated building eliminates waste, maximises efficiencies and reduces the building time. All timber sustainably sourced locally. A tree cut down on site was milled and used throughout the building. All waste water treated on site using a system with no chemicals or additives. All water is collected in tanks from the roof and filtered using sand and charcoal filters. All finishes and paints are natural products with no off-gassing.



