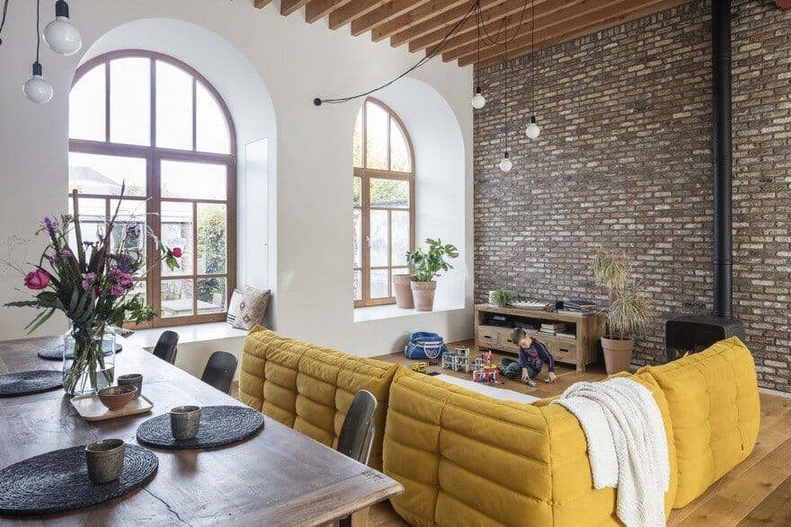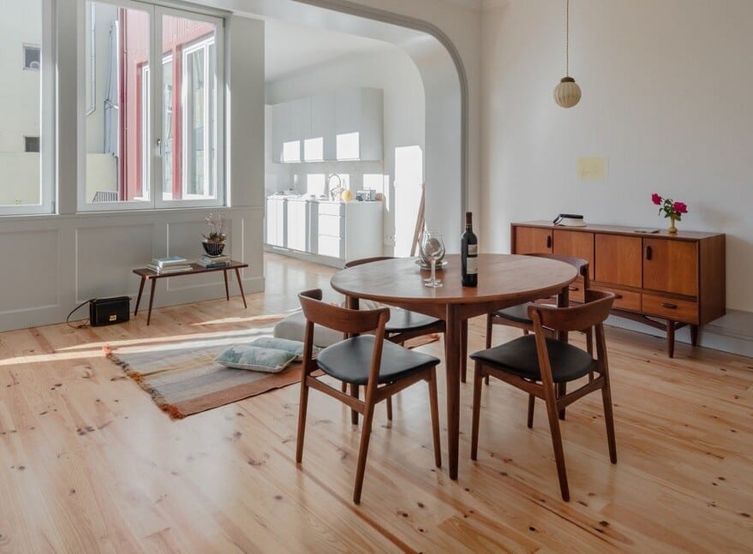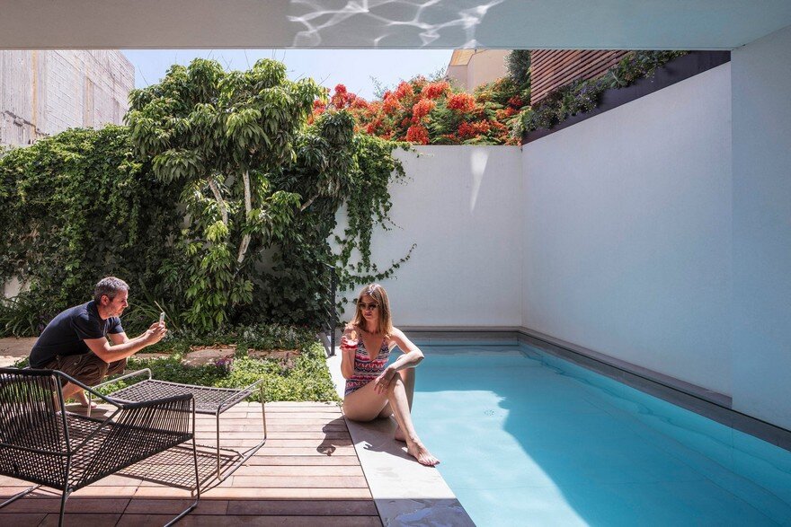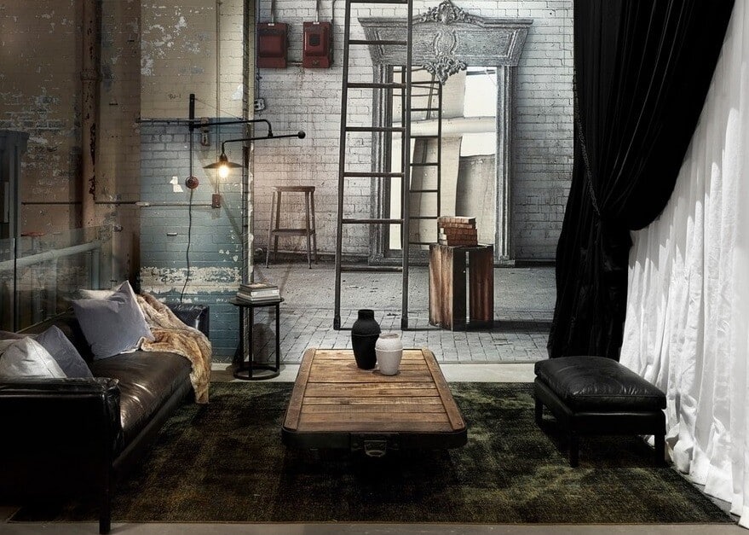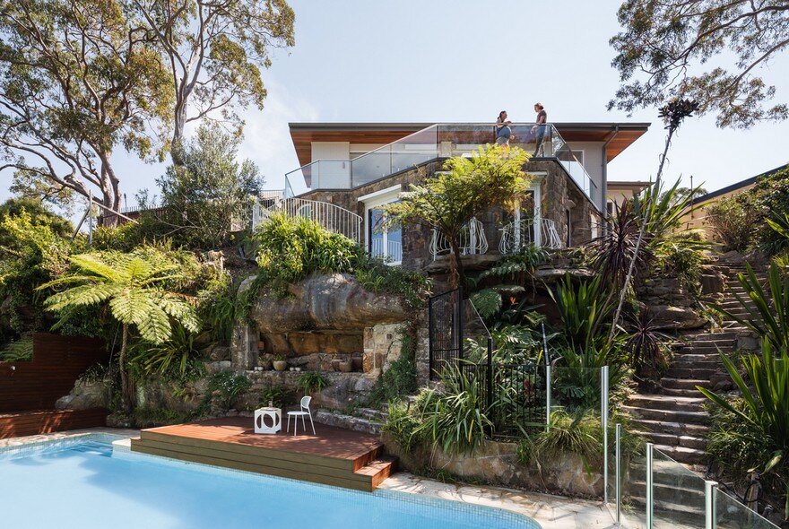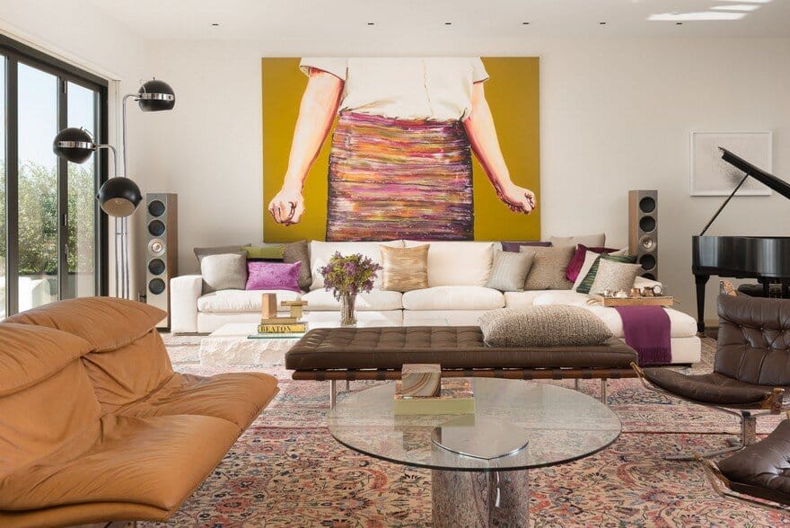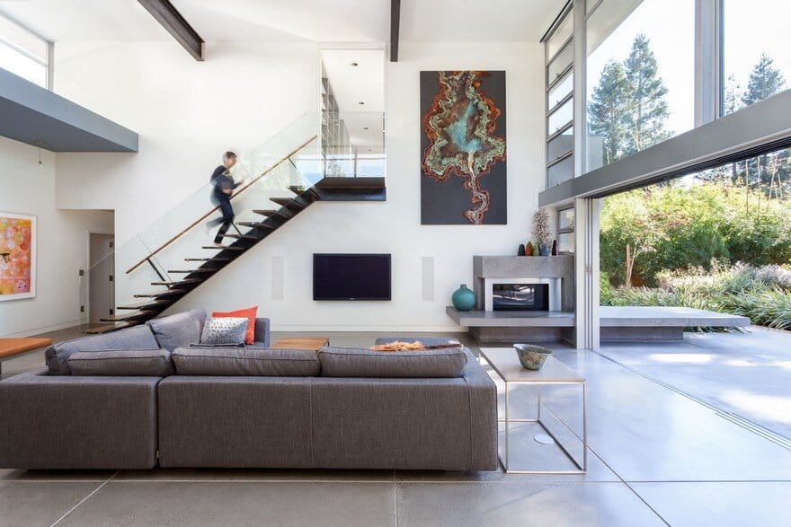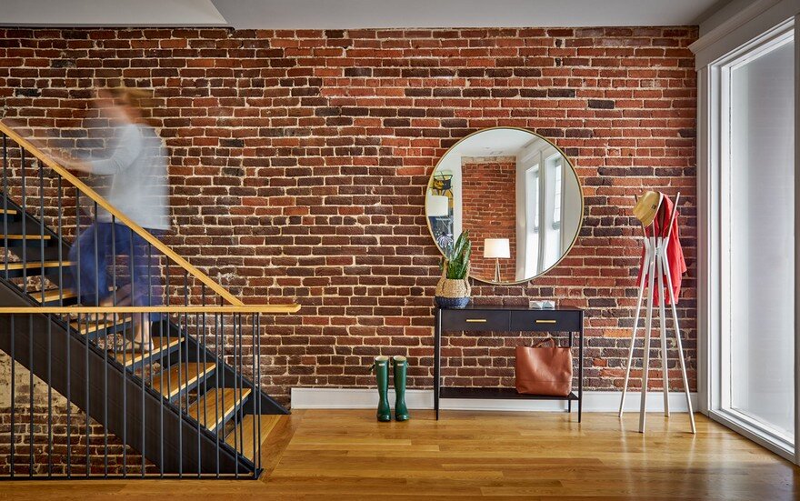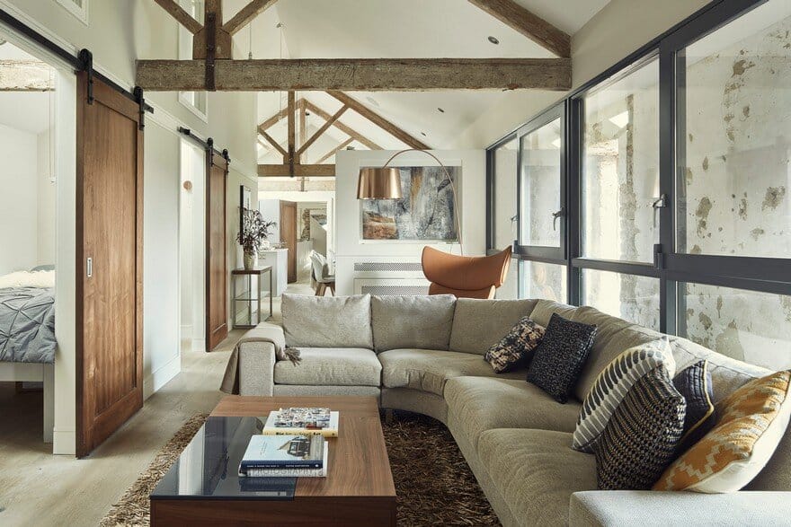Bright Family Home Designed Behind Historic Façade
When Stijn and Annemie bought the listed school façade (anno 1908) with the vacant piece of land behind, they were already the fourth owners in a row. The other buyers hadn’t found a proper solution to build…

