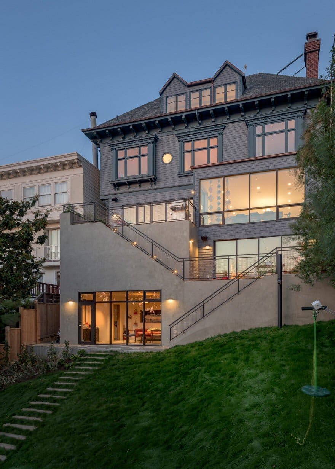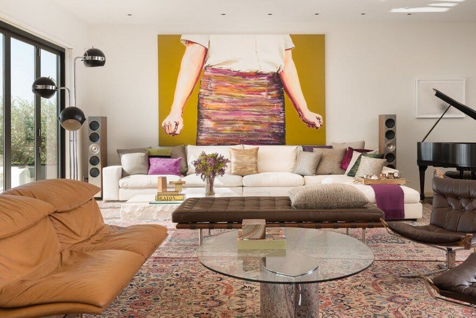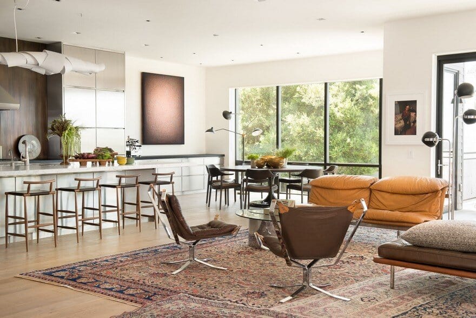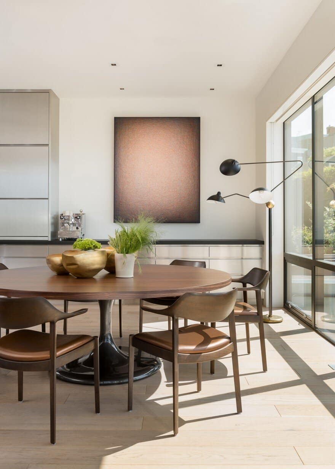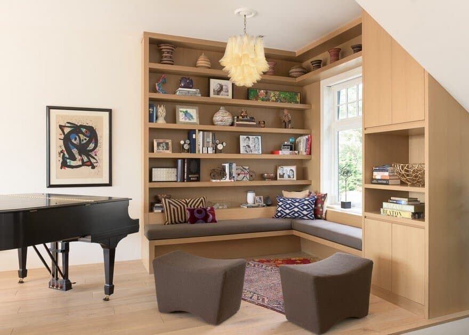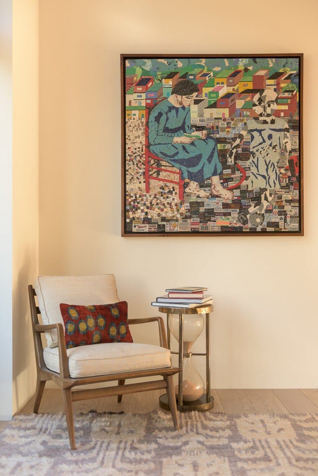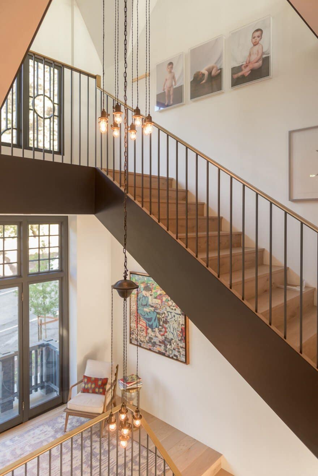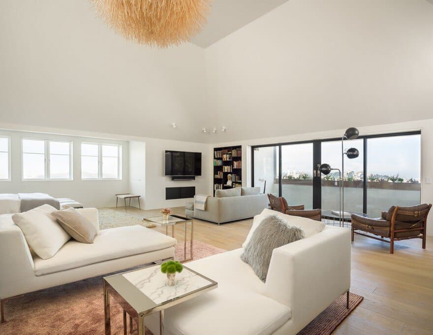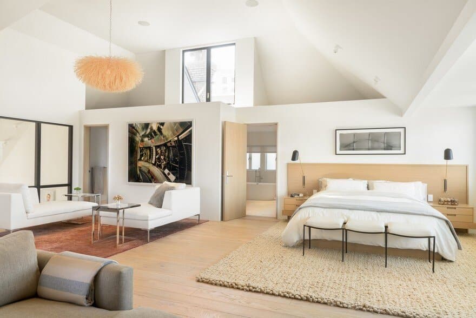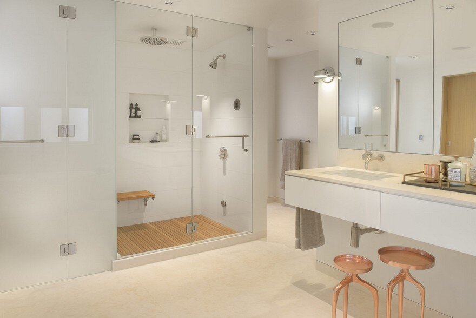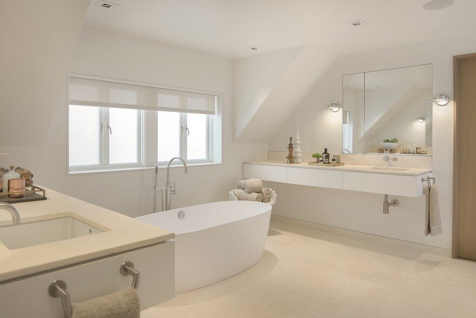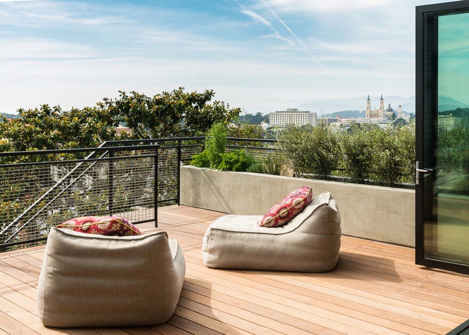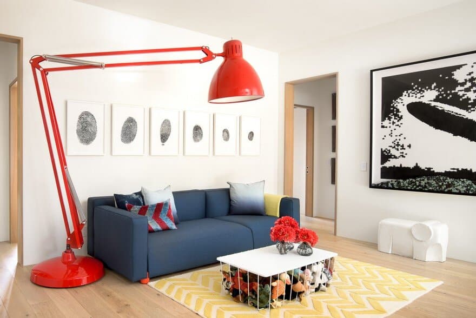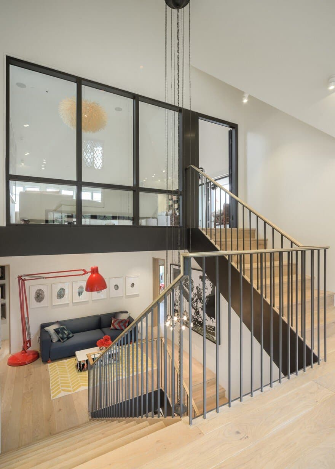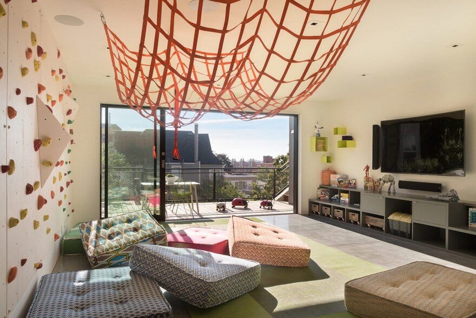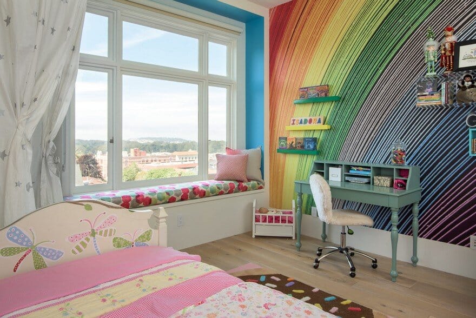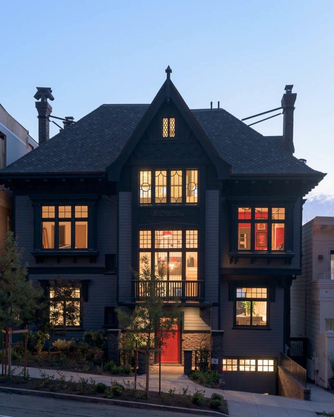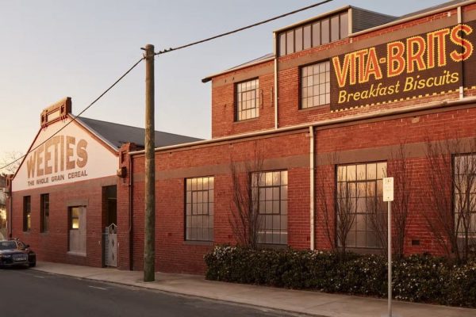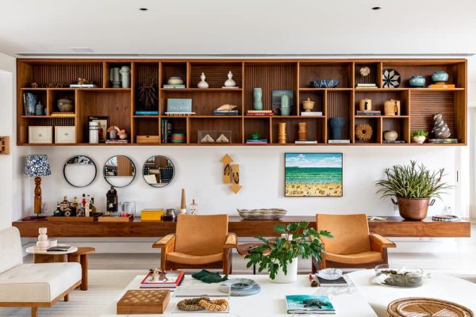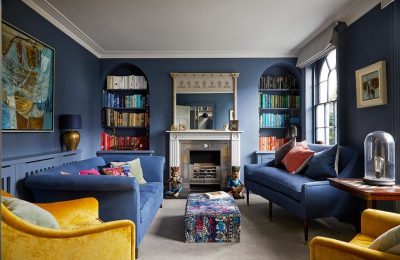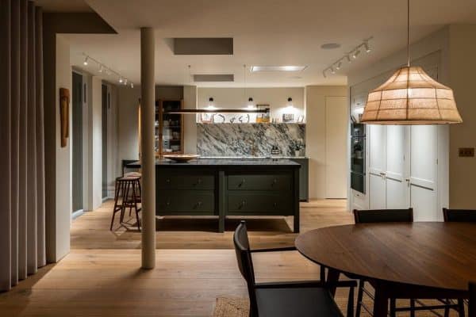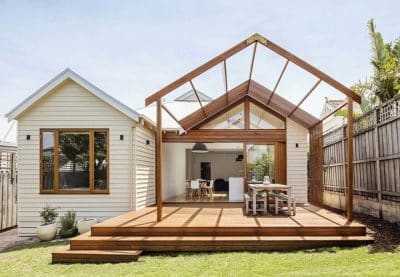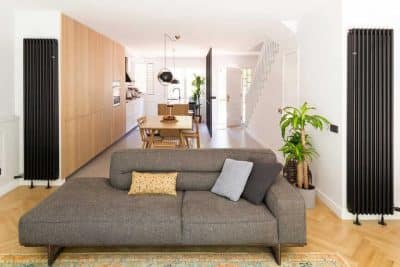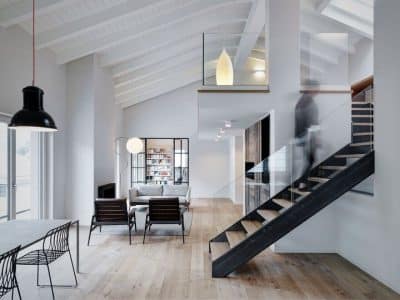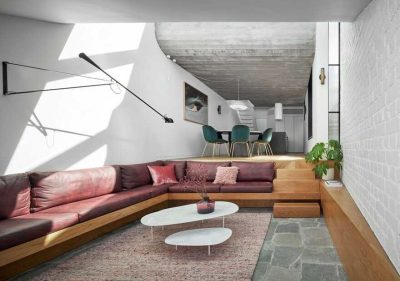Project: Buena Vista Park Residence
Architects: Butler Armsden Architects
Location: San Francisco, California, United States
Photographs: Patrik Argast
The Buena Vista Park residence dating back to 1906 is perched on a hill in the geographic center of the city, opposite San Francisco’s oldest park and with views stretching to the Farallons.
The original four rooms of the main floor were combined into one 40 x 50 foot great room for a family of six to gather in with their extended family and friends. A large set of accordion doors allows the great room to open completely to the western view, creating a dramatic indoor/outdoor living arrangement rarely experienced in the city.
The owners are a dynamic and international couple, and the interiors and art in this home reflect their forward looking taste. Butler Armsden’s interior design team worked closely with the clients and their art consultant to integrate the architecture, interiors, and art into one vision statement. Butler Armsden also designed the landscaping at the rear yard, which takes the form of an amphitheater. This area provides a wonderful opportunity for outdoor recreation, performances and gatherings, and also houses a basketball court and zip line area.

