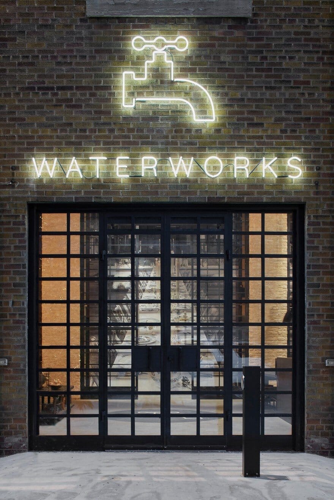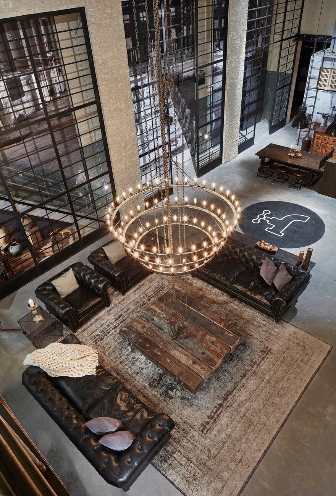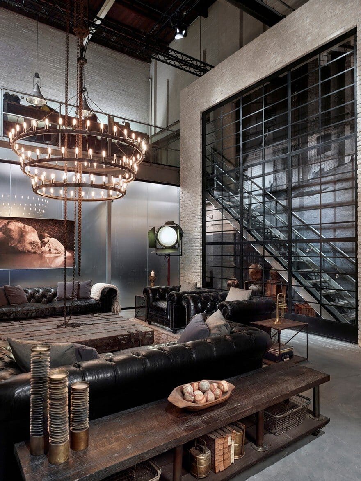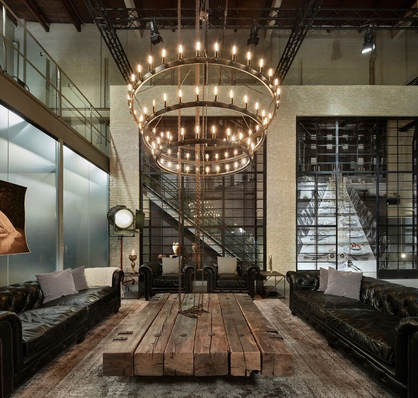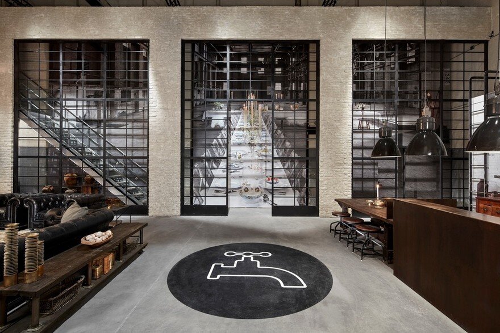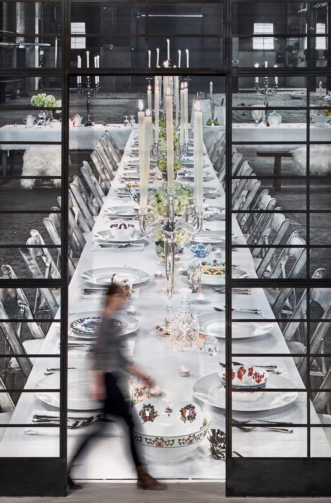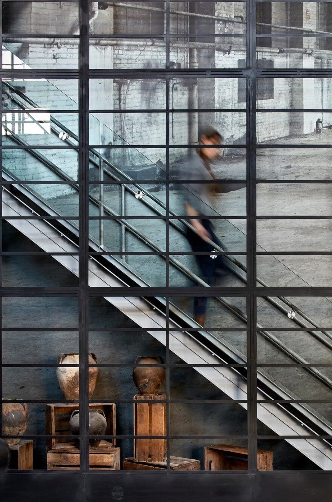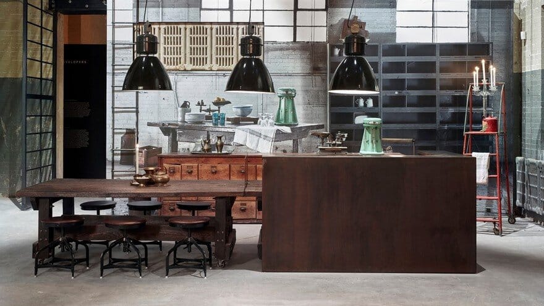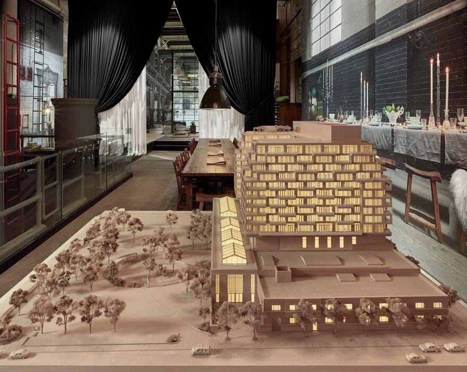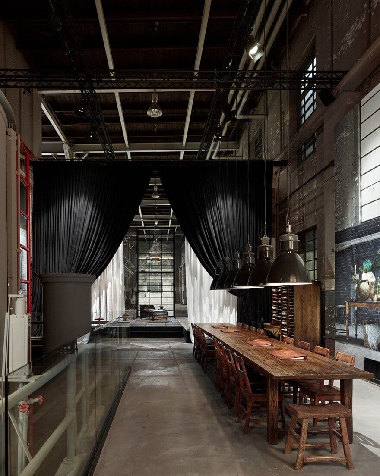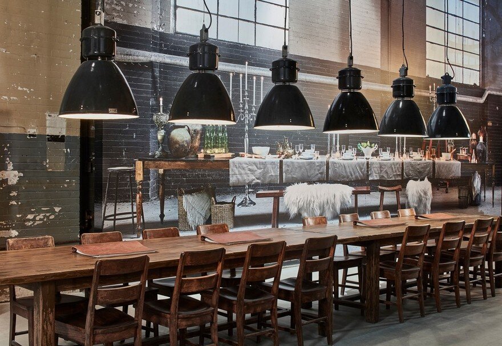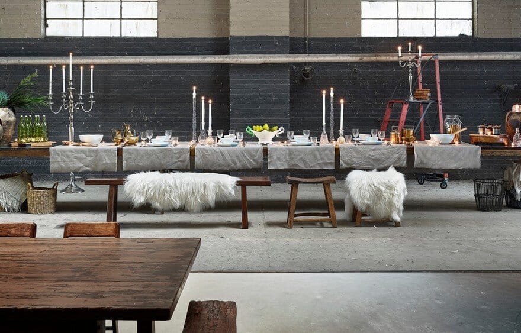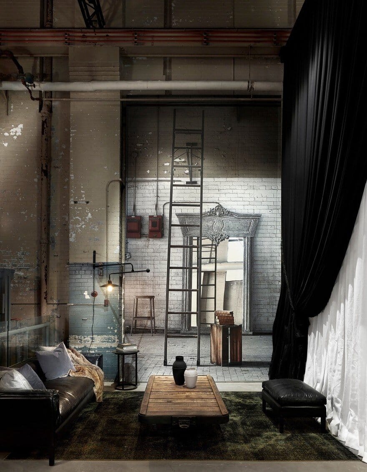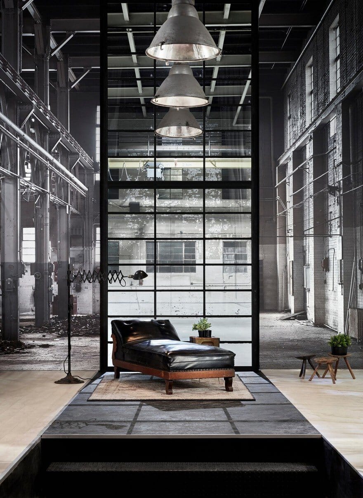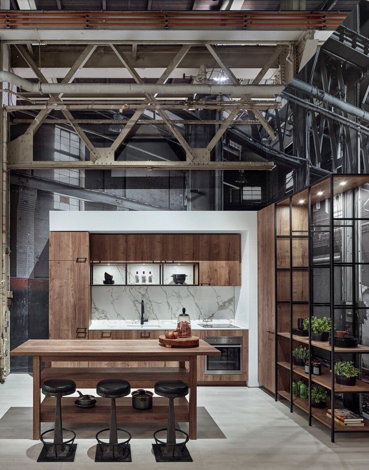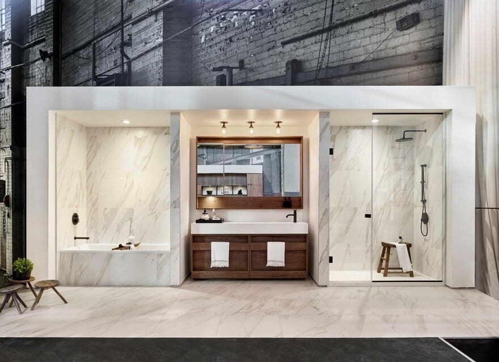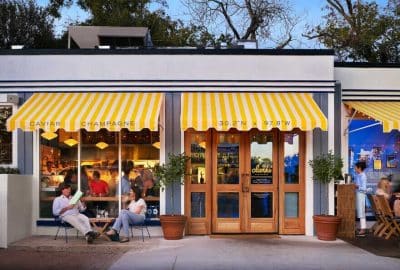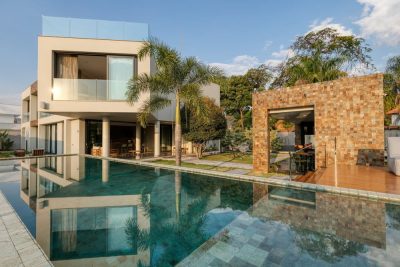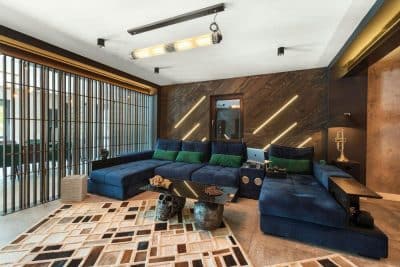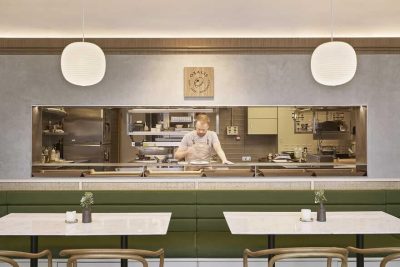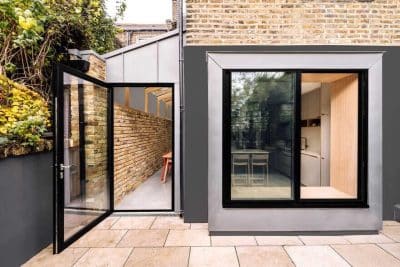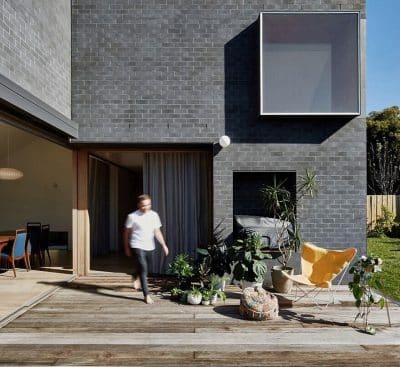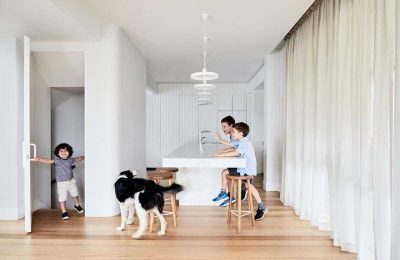Project: Waterworks Presentation Centre
Interior Design: Cecconi Simone Inc.
Location: Toronto, Canada
Design Team: Anna Simone – Principal, Pauline Ayoub – Associate, Megan Pritchard – Intermediate Designer, Jerry Yoo – Intermediate Designer, Han Seo – Intermediate Designer
Photographer: Shai Gil
A recent winner at the World Interior News Awards, Cecconi Simone Inc.’s presentation centre for Waterworks – a mixed-use condominium project in downtown Toronto – offered a fleeting glimpse of beauty and a preview of what’s to come.
The condominium project by developers Woodcliffe Landmark Properties and MOD Developments Inc. will eventually include residential condominium suites, a state-of-the-art YMCA facility and a large food hall. The sales centre – now dismantled to make way for construction – began with an existing onsite heritage building that had seen life as both a food market and a water filtration plant. Interior design firm Cecconi Simone was tasked with converting it into an engaging sales space and visual portal into the future lifestyle on offer – all without making any structural changes to the building itself, which will be integrated into the final project. To do that, they incorporated visual cues hinting at the unique attributes of the project’s final design, and took inspiration from the original building.
“There was a really interesting marriage between the Art Deco and industrial in the original building, and we wanted very much to honour that and work with it,” says Anna Simone, principal with Cecconi Simone. “We didn’t want it to be seen as something that was industrial, but we knew we could still draw inspiration from that.”
To create an intimate residential experience that still emphasized the grand scale of the 3,825-square-foot space and 30-foot ceilings, the design team combined rustic walnuts, raw metals and elegant accents of well-worn leather, while introducing an intimate flow that naturally moved prospective purchasers through the sales process. Large-scale still-life photography – staged within the building and mounted on the walls behind windowpanes – added a sense of spaces undiscovered, while model kitchen and bathroom vignettes blended in seamlessly to showcase the finishes on offer at the condominium site.
“The brand that was developed was very much embedded in the history of the building,” Simone says. “The developers wanted to celebrate the history of the building, which was also what inspired the building’s name as well as its design.”
Chosen by a panel of international experts from seven short-listed projects, Cecconi Simone’s Waterworks presentation centre took top honours in the “Retail Interiors: Greater than 200 square metres” category in February’s World Interior News Awards in London, UK.

