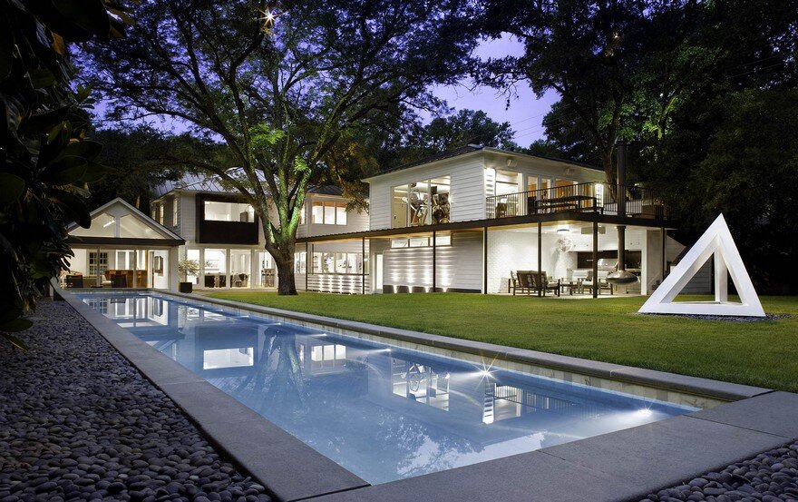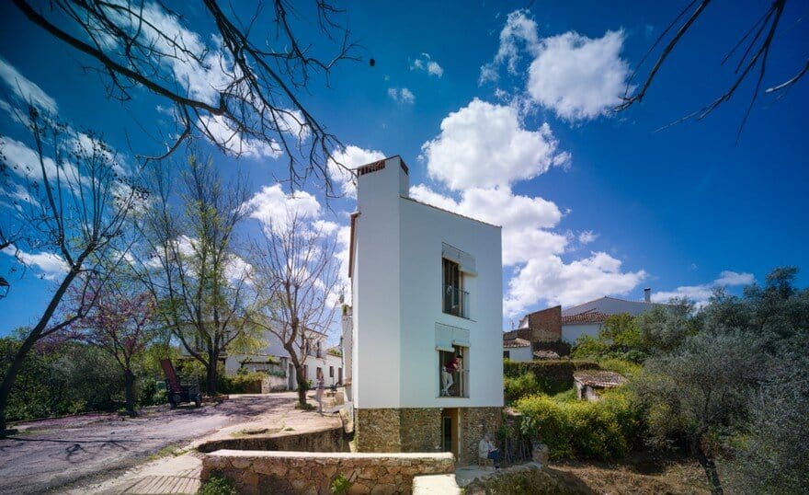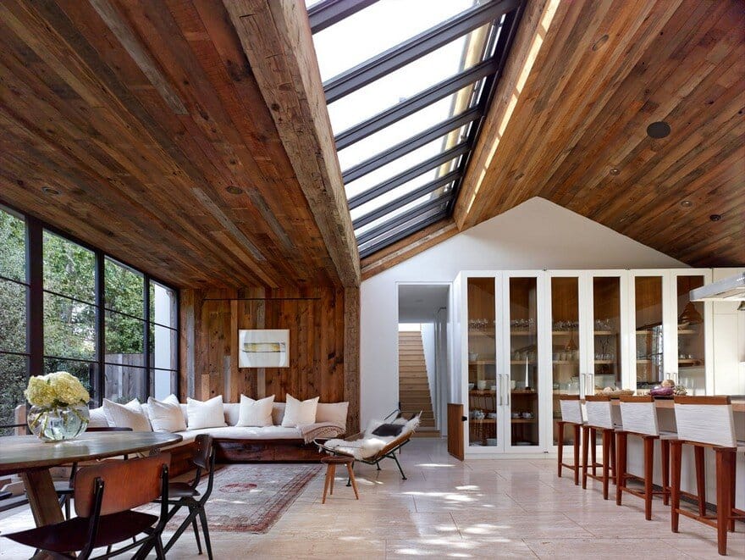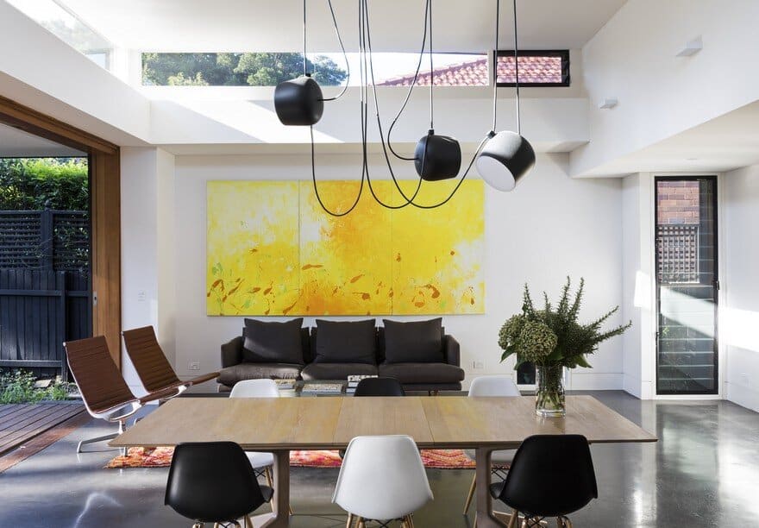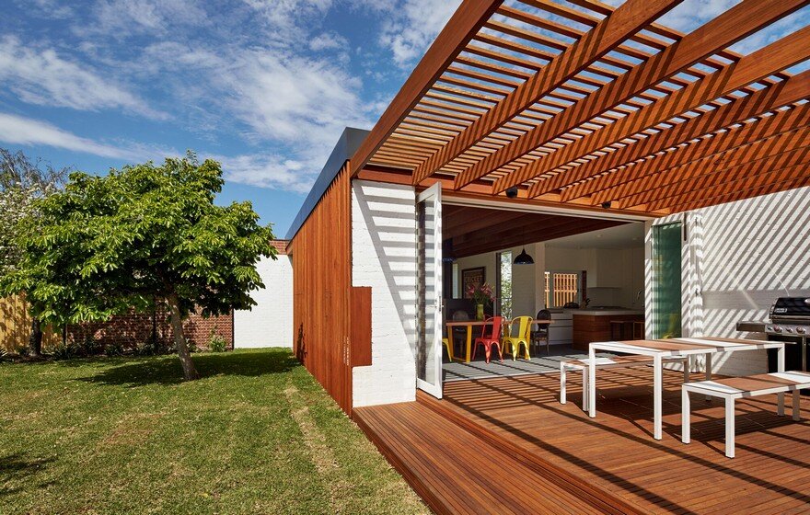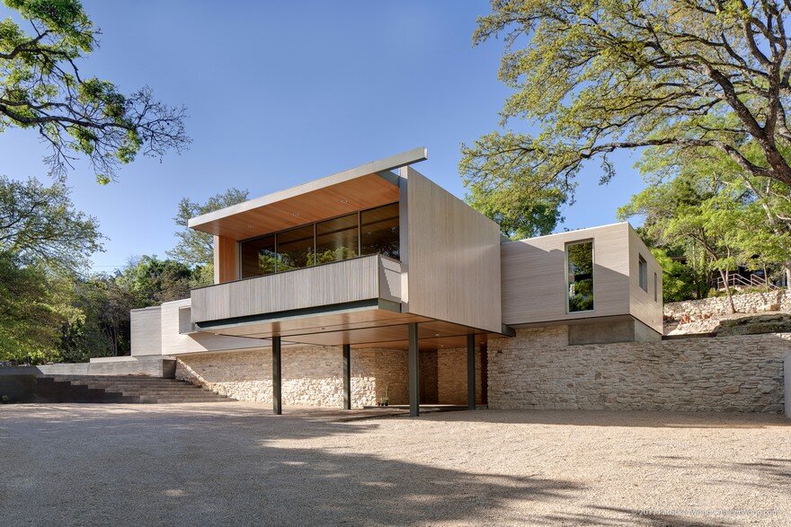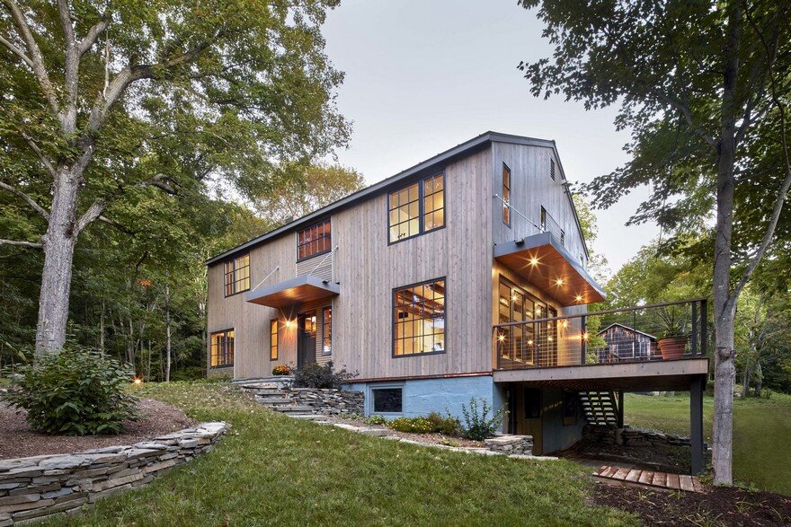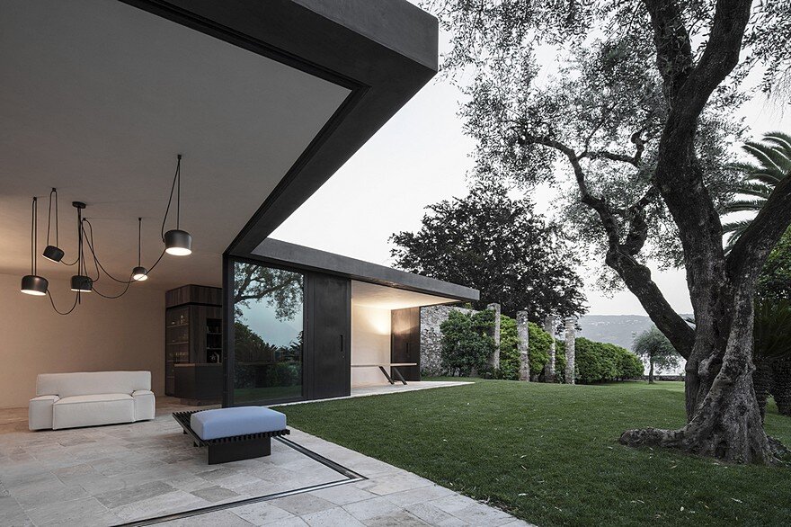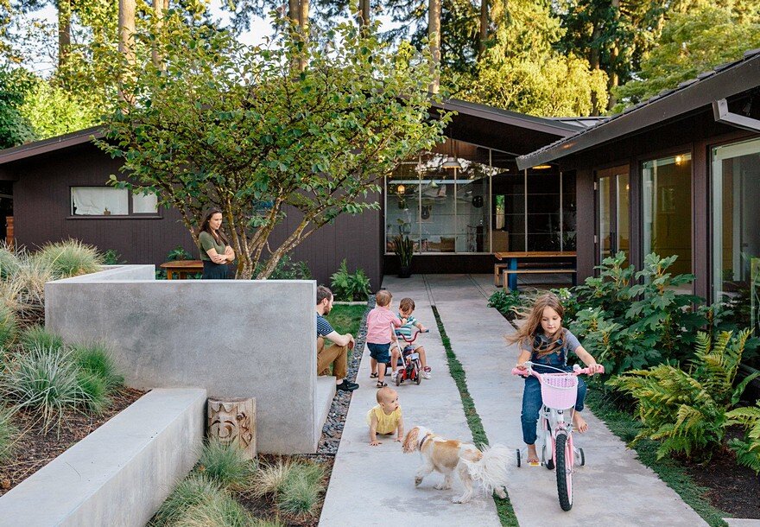Contemporary Renovation of a 1940s House in Austin, Texas
Stainless steel is the primary metal finish on the interior of the house. It can be seen in most of the appliances, at the shelves and open drawers in the kitchen & pantry, the pickets on the…

