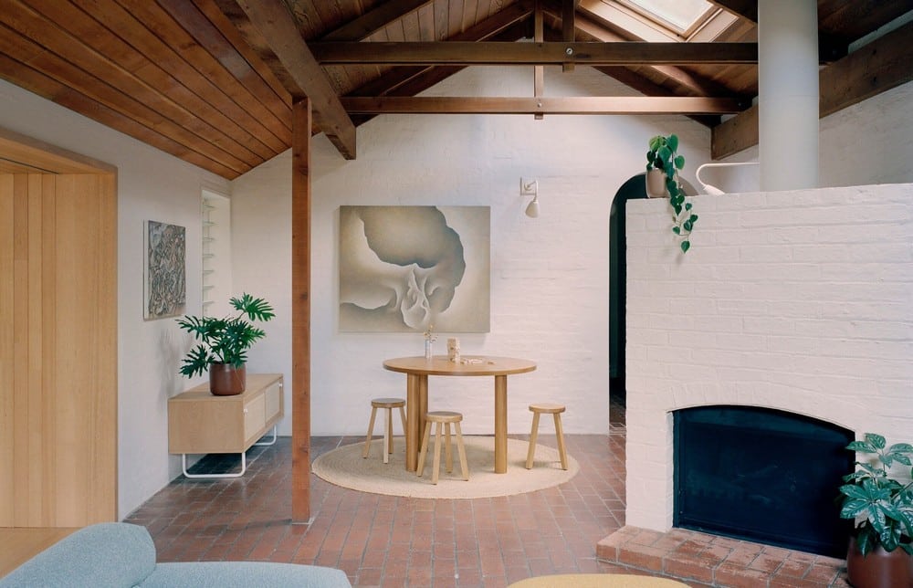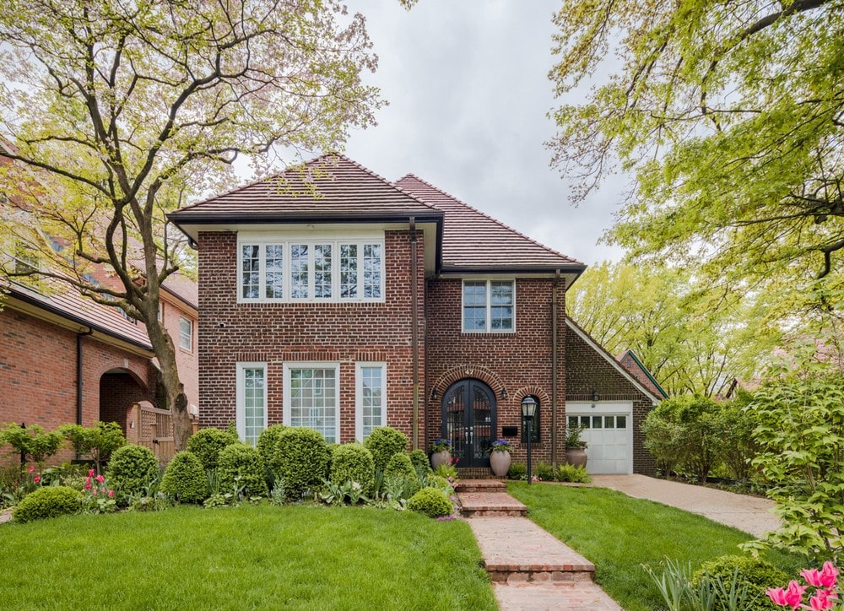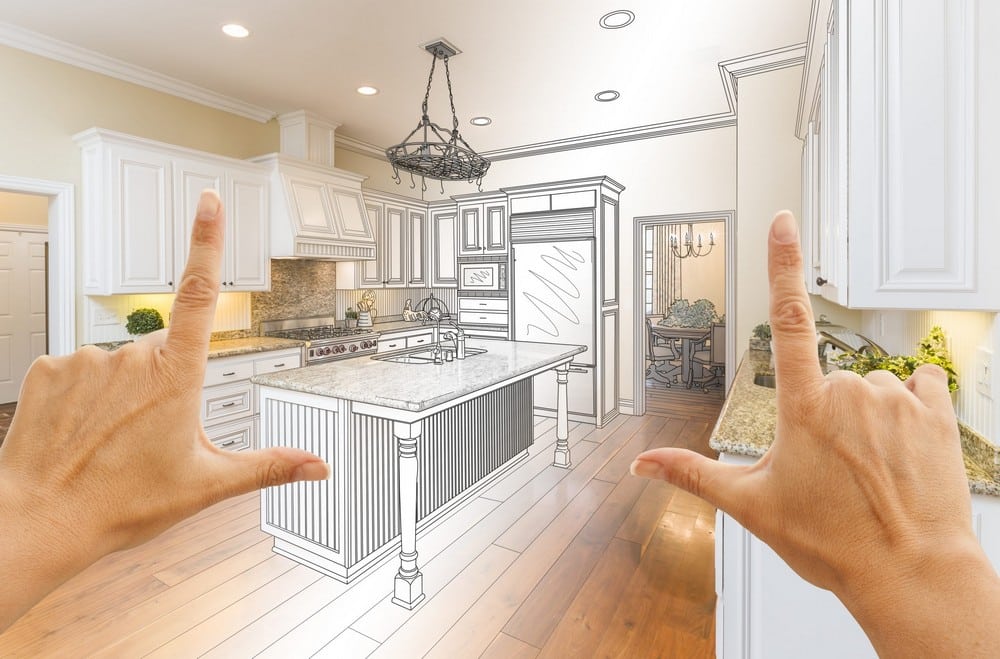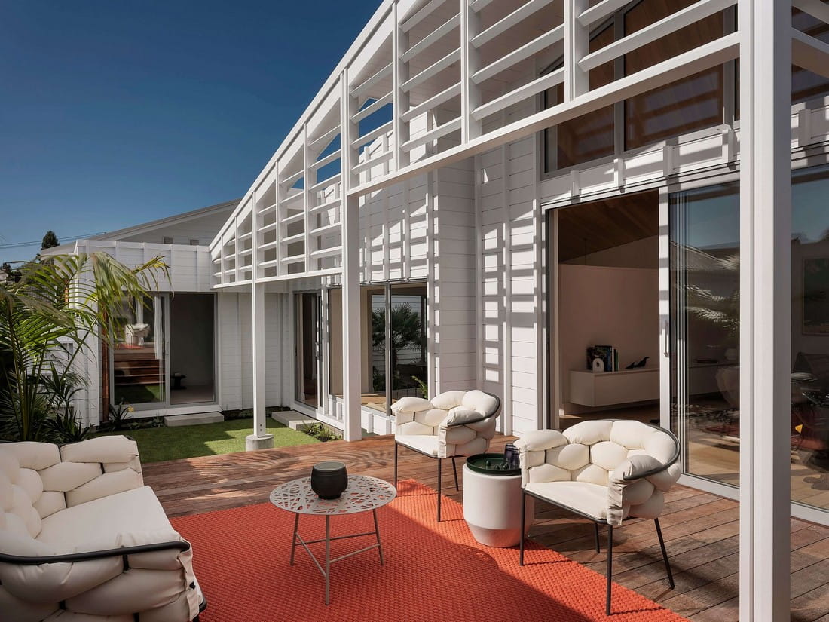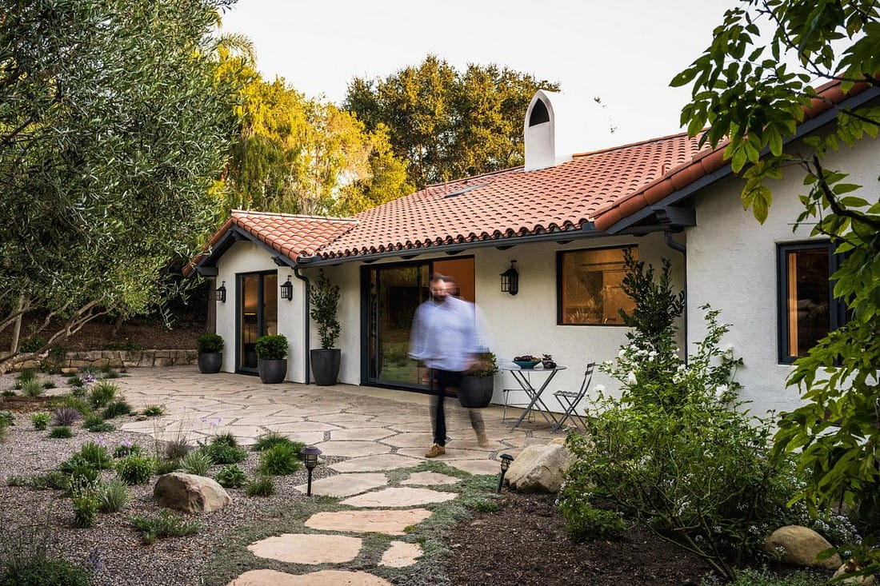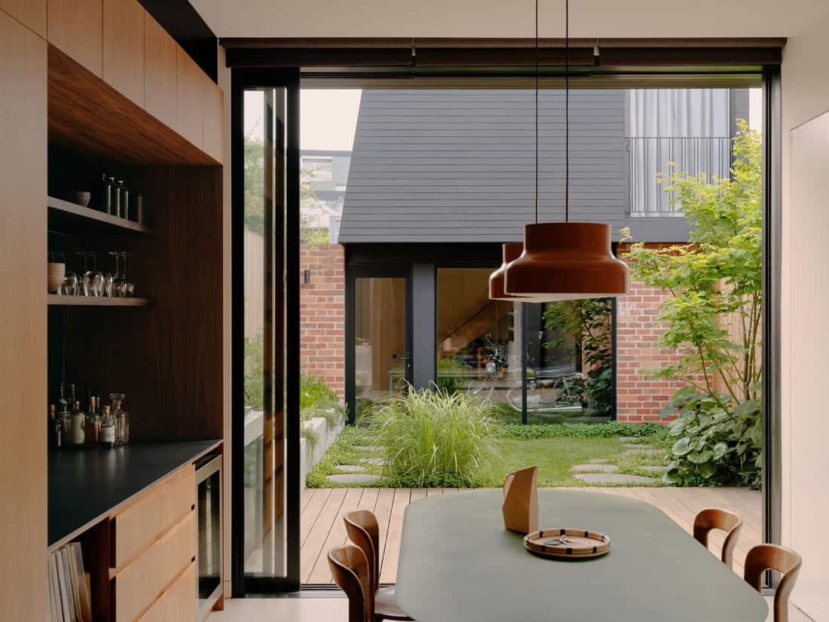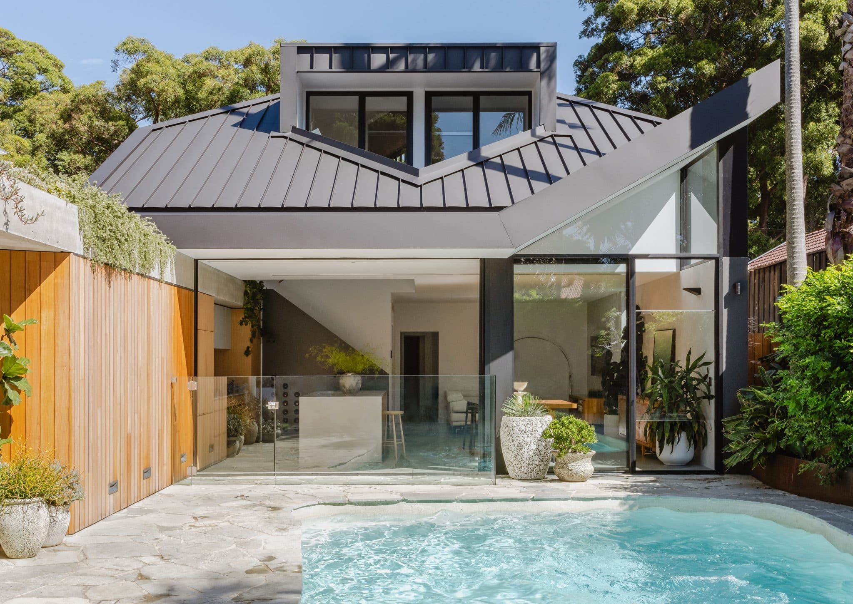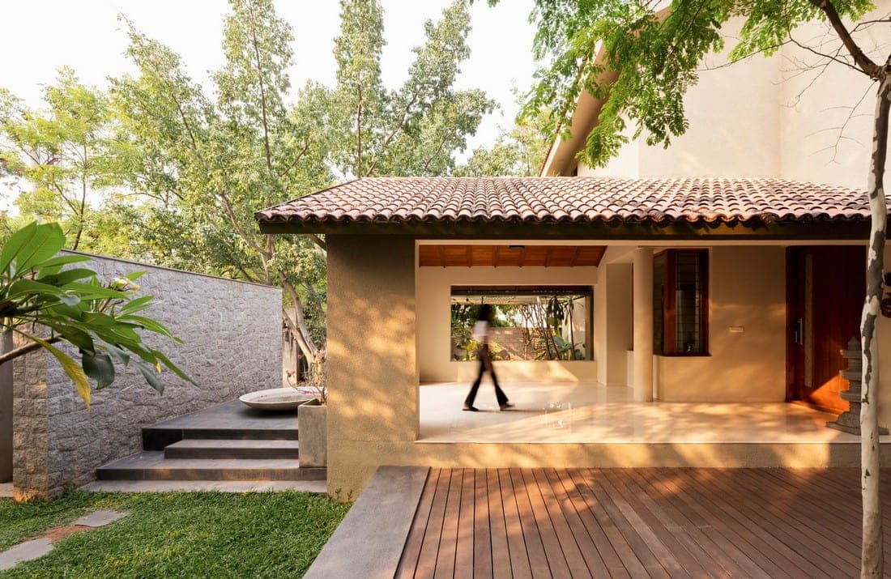Autumn House / Studio Bright
Autumn House, a striking project designed by Studio Bright in Wurundjeri Country, is an extension of a Victorian terrace home that incorporates a 1980s renovation by architect Mick Jörgensen and gracefully integrates a mature elm tree in…

