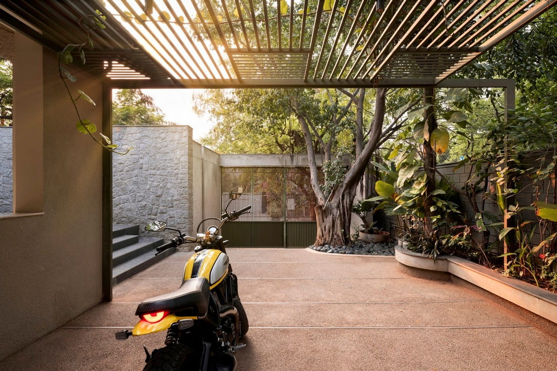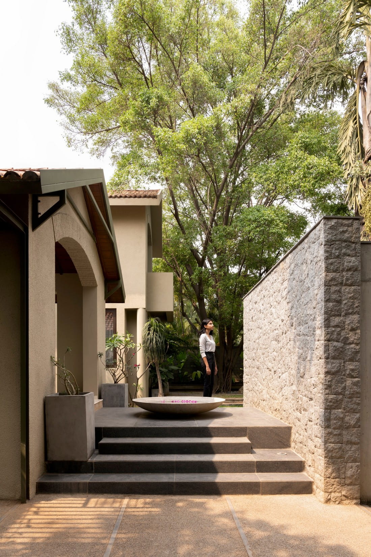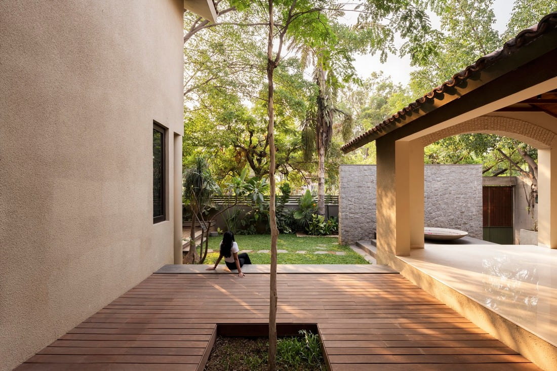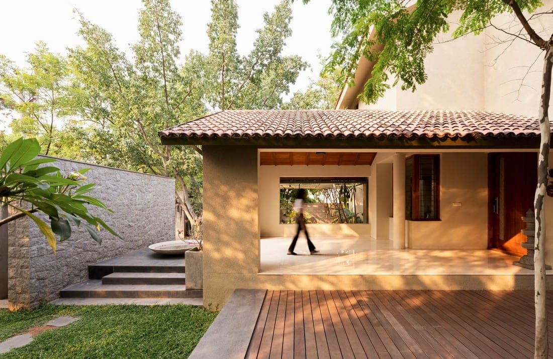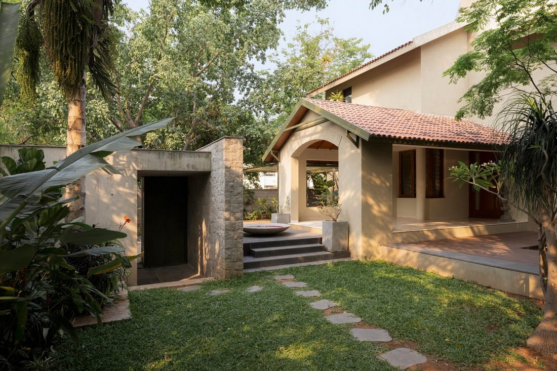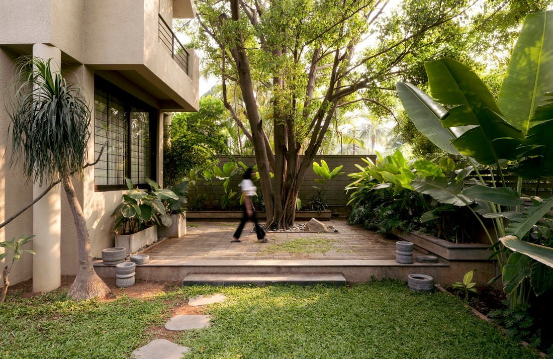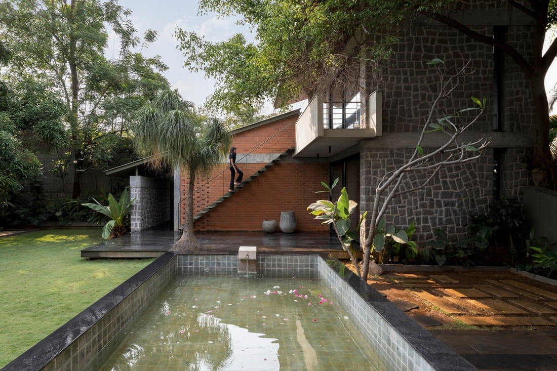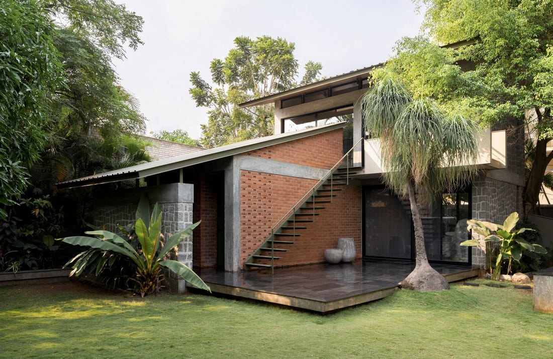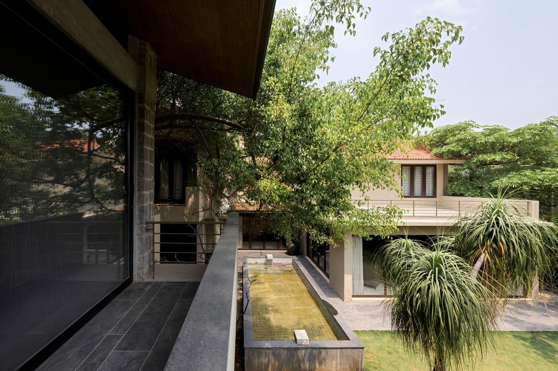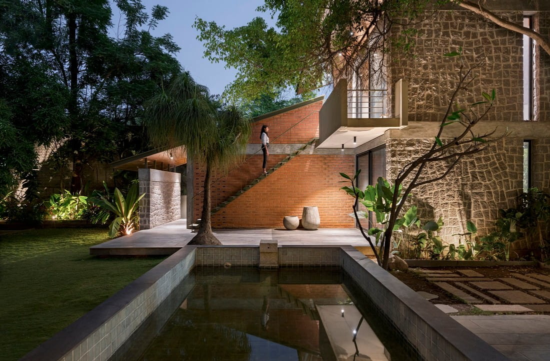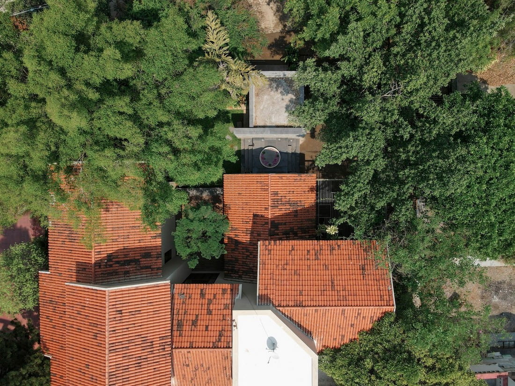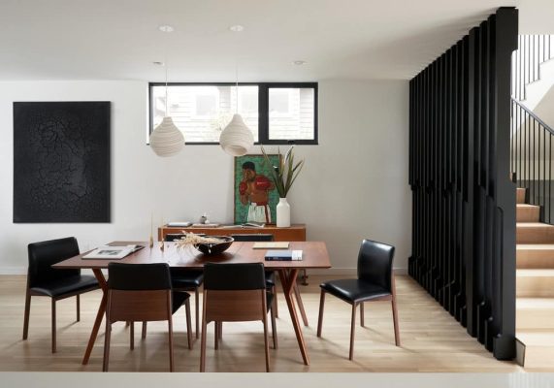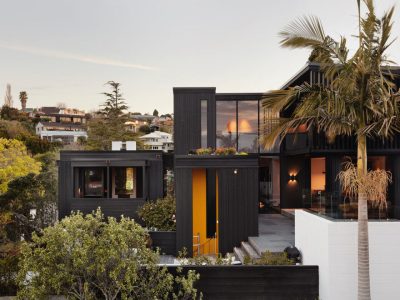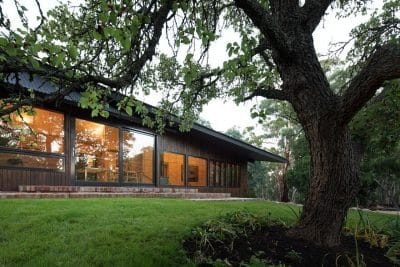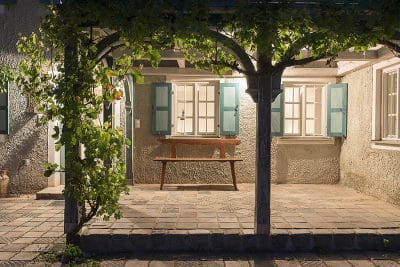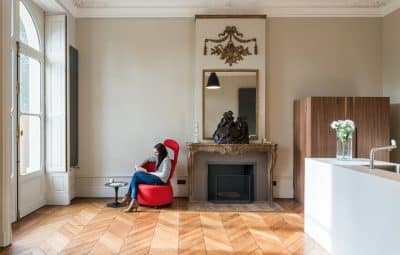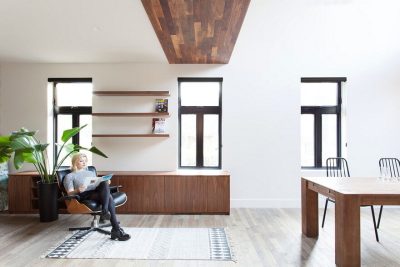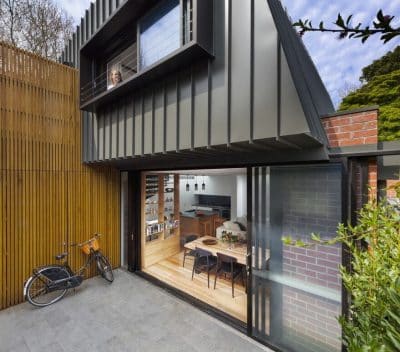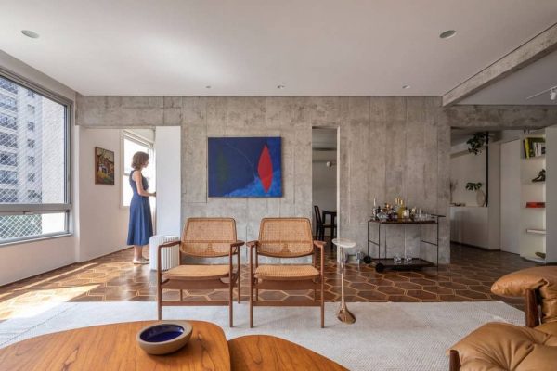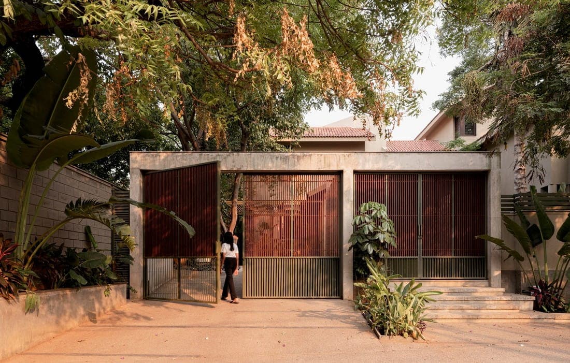
Project: Backyard Pad
Architecture: Dev & Kaushik Architects
Design: Kaushik Abhinav
Project Manager: Pawan Giri, Aashish Abinav
Landscape Design: The Pinewood Studio
Structural Engineer: ID Structural consultants
Location: Hyderabad, India
Area: 2500 ft²
Year: 2023
Photo Credits: Justin Sebastian
Project Overview
Designed by Dev & Kaushik Architects, Backyard Pad is a creative endeavor to transform an expansive backyard into a multifunctional space. The project is tailored to include a small party yard, an office, a gym, staff quarters, and enhanced parking facilities, all while ensuring the design remains Vastu compliant and enhances the entry experience into the home.
Challenges and Initial Setup
The property’s backyard, characterized by its large size and proximity to a bustling temple, presented both aesthetic and acoustic challenges. The design team was tasked with creating a space that not only mitigated these issues but also maximized the backyard’s potential.
Design and Spatial Planning
The layout was planned to allow for seamless integration of living spaces with the external environment. The office space and staff quarters are discreetly positioned to maintain privacy, with the gym strategically located on the upper floor to overlook the surroundings. A central water body, revamped with hand-chiseled stone spouts and Sukabumi stone lining, adds a tranquil element to the setting.
Material Selection and Construction
The material palette includes locally sourced granite, exposed brick, and form-finished concrete, which harmonize with the existing vegetation and the home’s architecture. The structure also incorporates a fabricated metal roof with wooden external lining and insulated interiors. Green-toned metal works provide a vibrant contrast, while black granite flooring ensures durability and ease of maintenance.
Entryway and Access Improvements
Significant changes were made to the property’s entrance to enhance both functionality and aesthetics. A new gate and wicket entry, constructed from RCC, granite, and composite materials, provide a grand entrance that accommodates multiple vehicles.
Landscape Integration and Lighting
The landscape design focuses on retaining all existing trees and integrating new tropical plant varieties to bolster the property’s natural charm. The lighting is designed to be minimal yet effective, ensuring it complements the intimate settings created for evening gatherings.
Conclusion
Backyard Pad stands as a testament to thoughtful architectural intervention that respects and utilizes the natural landscape while providing a versatile space for both personal use and entertainment. This project showcases Dev & Kaushik Architects’ ability to blend functionality with aesthetic appeal, creating a cohesive and inviting outdoor extension.
