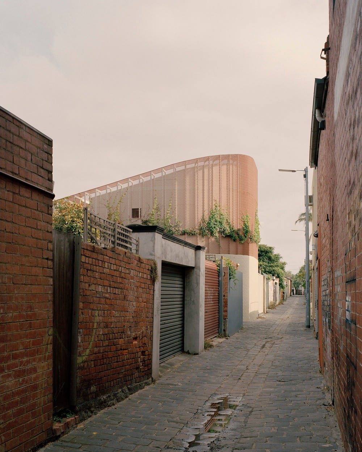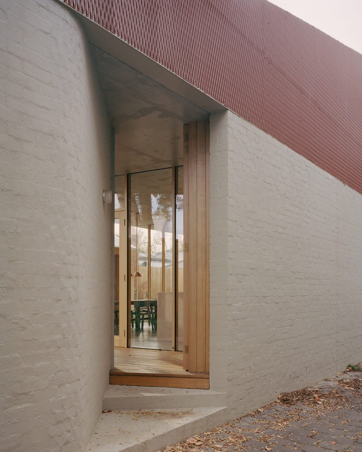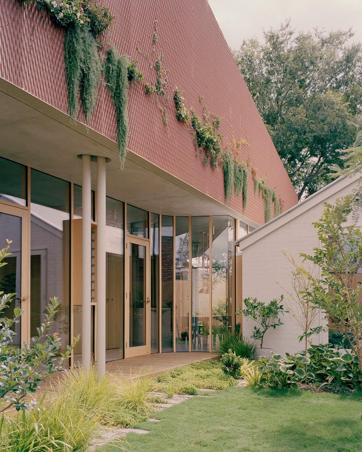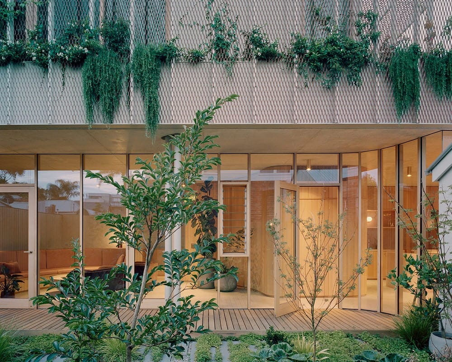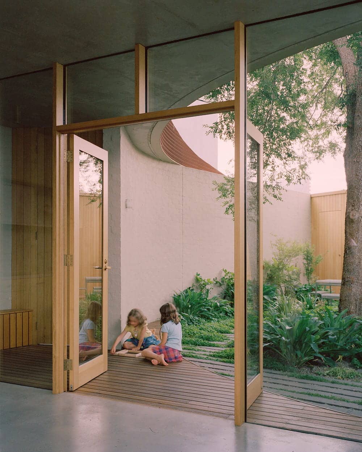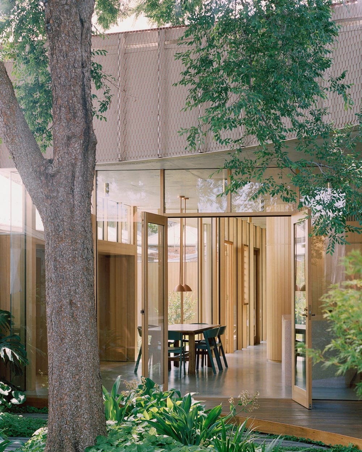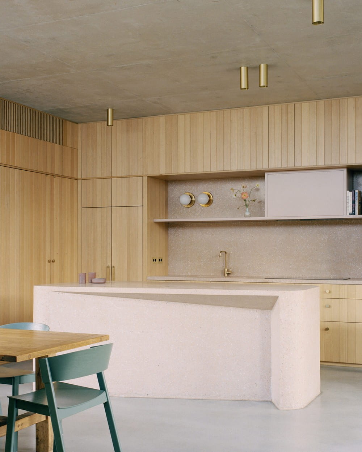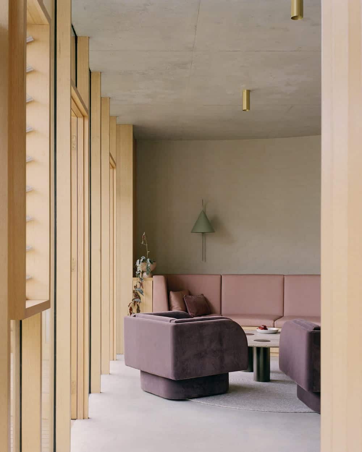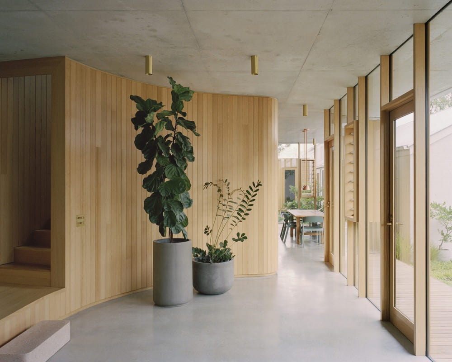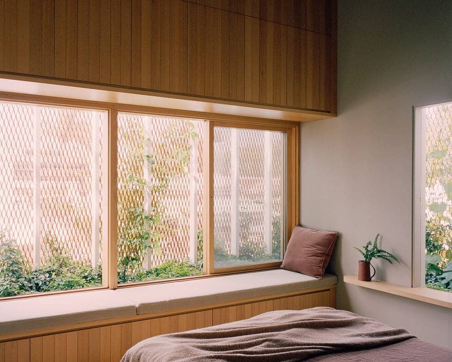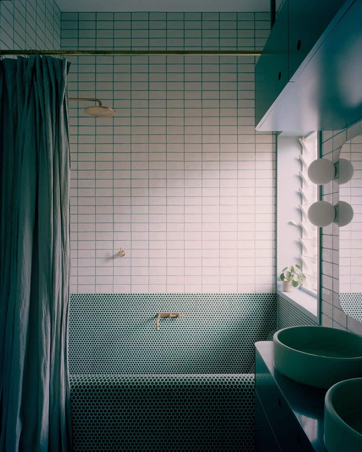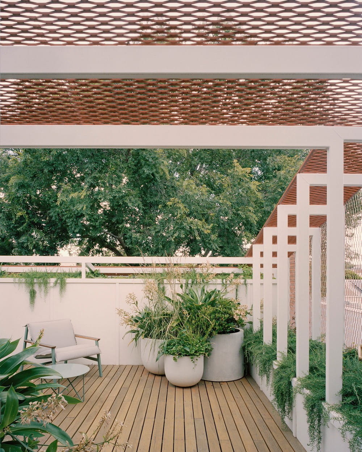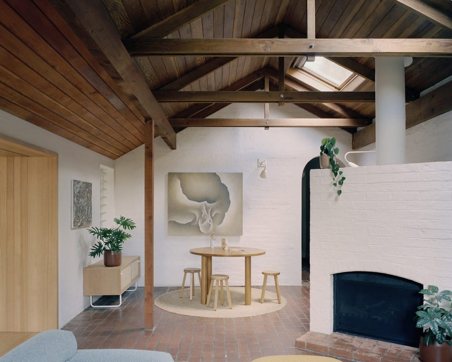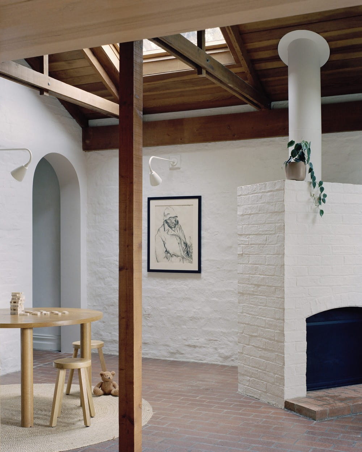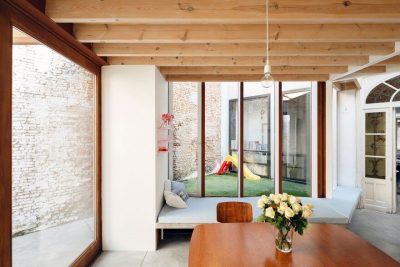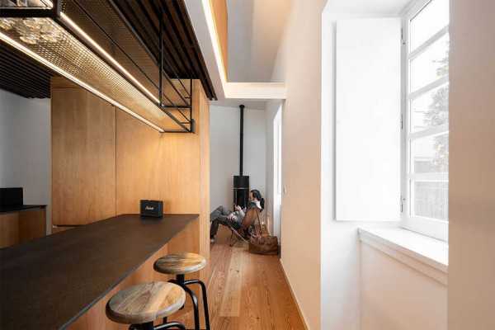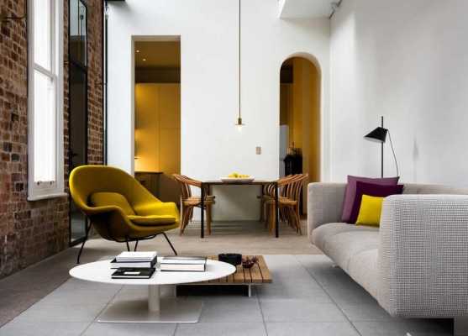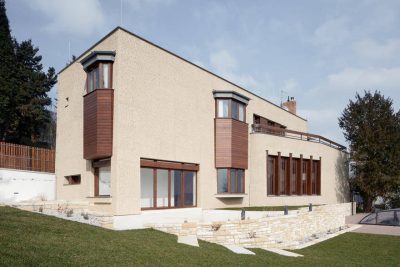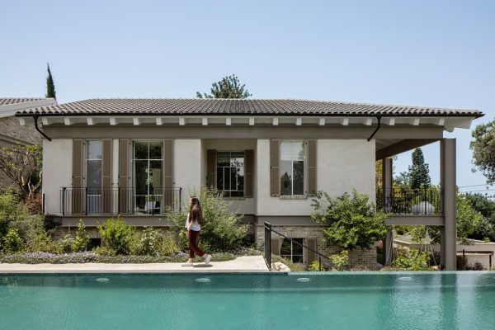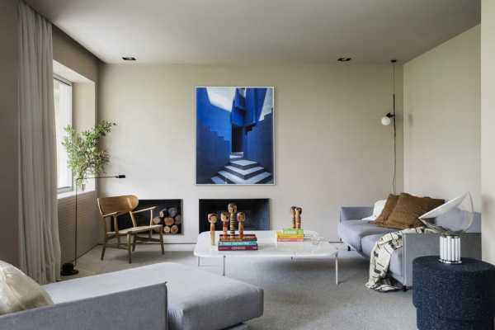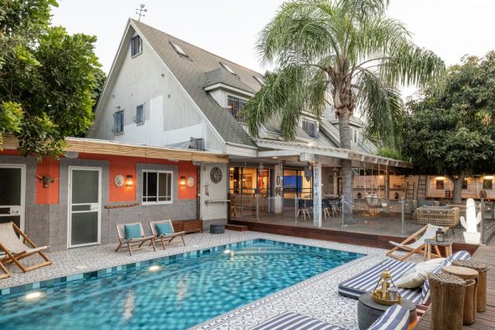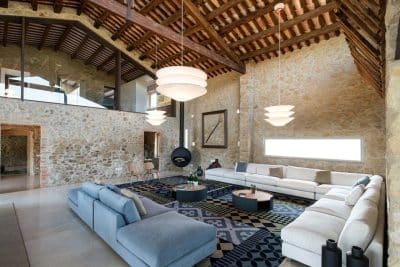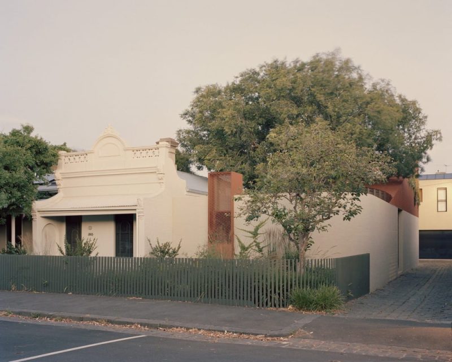
Project: Autumn House
Architecture: Studio Bright
Project Team: Melissa Bright, Director; Maia Close, Project Architect; Robert McIntyre, Emily Watson, Annie Suratt, Jaxon Webb, Pei She Lee
Builder: ProvanBuilt
Engineer: Meyer Consulting
Landscape Architect: Eckersley Garden Architecture
Interiors and Lighting: Studio Bright
Location: Wurundjeri, Australia
Year: 2021
Photo Credits: Rory Gardiner
Autumn House, a striking project designed by Studio Bright in Wurundjeri Country, is an extension of a Victorian terrace home that incorporates a 1980s renovation by architect Mick Jörgensen and gracefully integrates a mature elm tree in the backyard. This project represents a thoughtful addition, weaving new structures into and around existing constraints with precision and creativity.
The initial structure, which includes Jörgensen’s earlier renovation, has been sensitively restored with its main entry reactivated to serve its new function effectively. This portion of the house now accommodates bedrooms and an informal living area, preserving the historical essence while adapting to contemporary needs.
The extension wraps around the southernmost edge of the site, carefully navigating around the significant elm tree and the original building, extending to the very rear of the property. The design introduces a fluid sequence of curving and angular forms at ground level, which delineate the new living, kitchen, and dining areas, along with an additional activity space located at the front of the site.
The new living space, which benefits from the influx of northern light, is anchored by a substantial brick wall that extends from the rear to the front of the property. This wall not only defines the space but also continues to wrap around the newly created activity area, integrating the interior with the exterior seamlessly. The transition to the outdoor courtyards is characterized by porous thresholds, defined by operable glazed doors and windows that enhance the openness and fluidity of the living environment.
Above, the exterior is defined by a delicate, wedge-like structure that supports climbing planters and a slender garden. This elevated garden frames the main bedroom and ensuite and leads to a rooftop deck, providing a private, green retreat for relaxation and enjoyment. The structure is designed to allow vegetation to grow over time, creating a living façade that acts almost like a hedge from the view of the laneway below, offering a lush visual gift to the neighborhood.
Autumn House thus emerges as a sophisticated blend of heritage restoration and modern architectural addition. Through its innovative design, the project maximizes space, light, and functionality, while respecting the existing natural and built elements, contributing positively to the community and its landscape.
