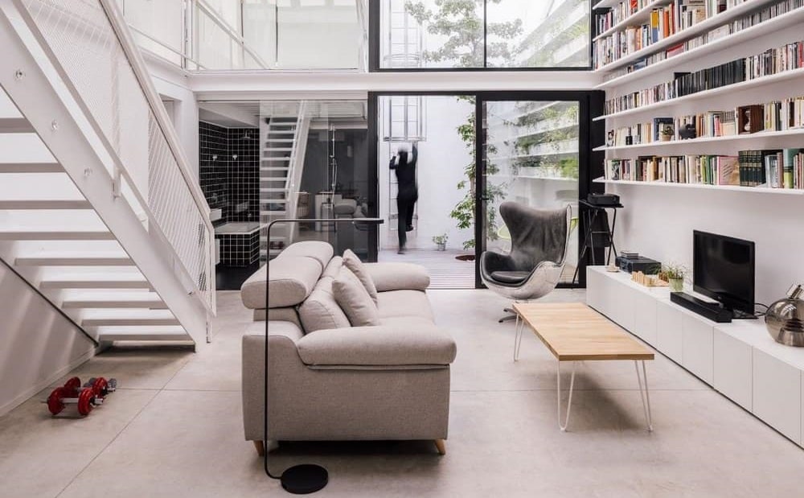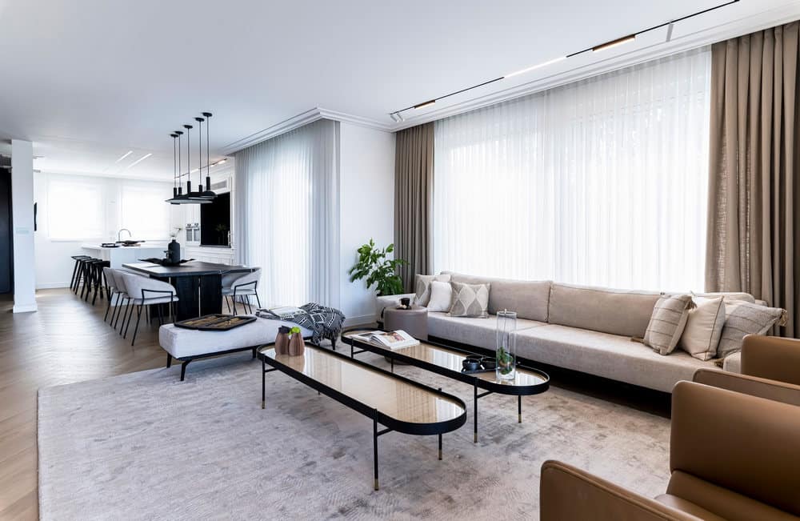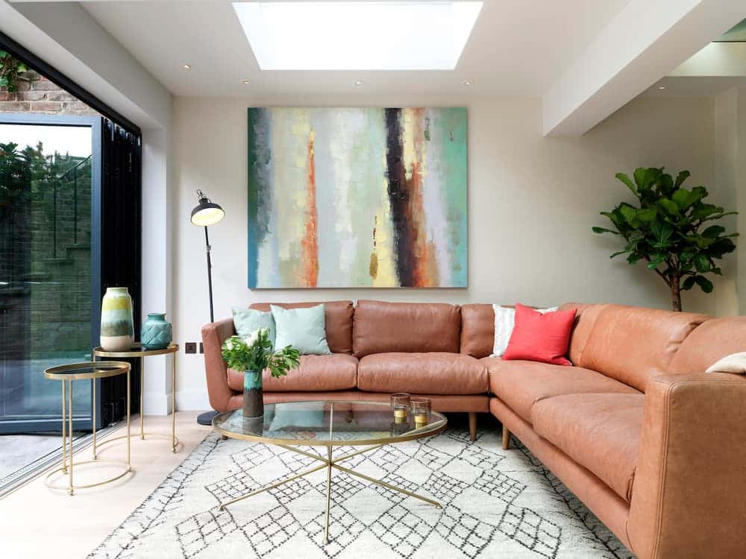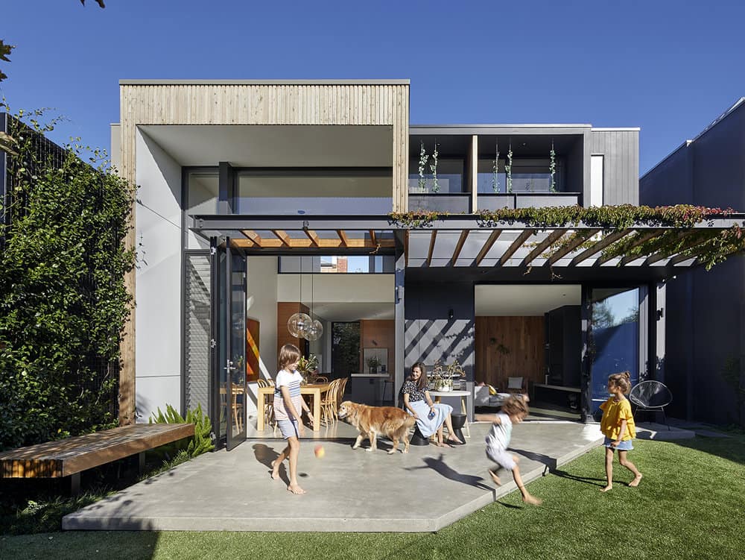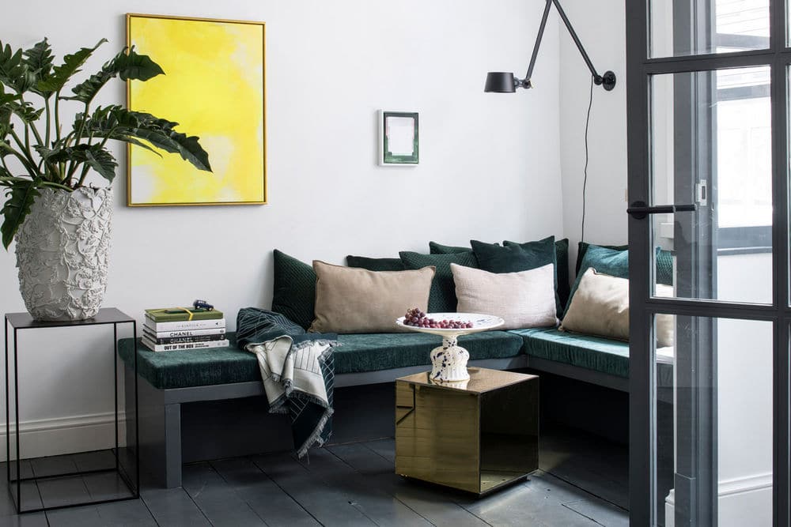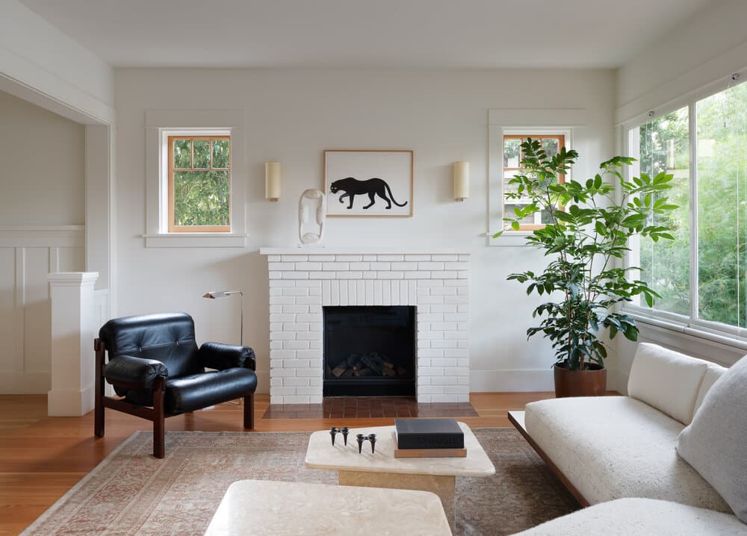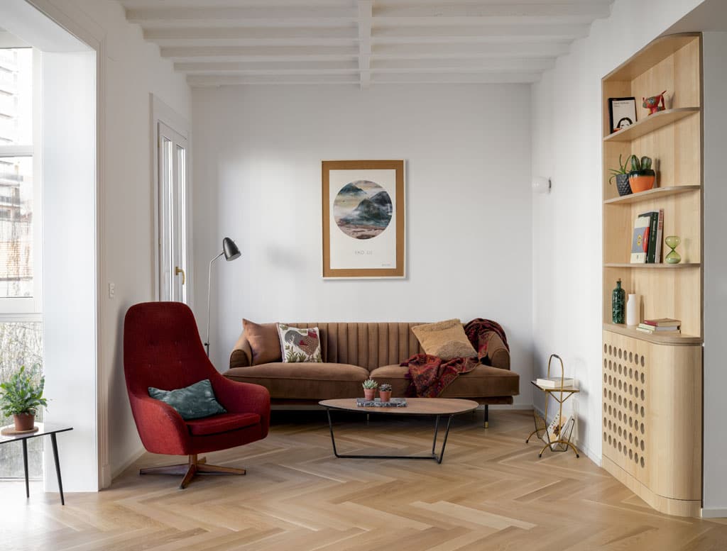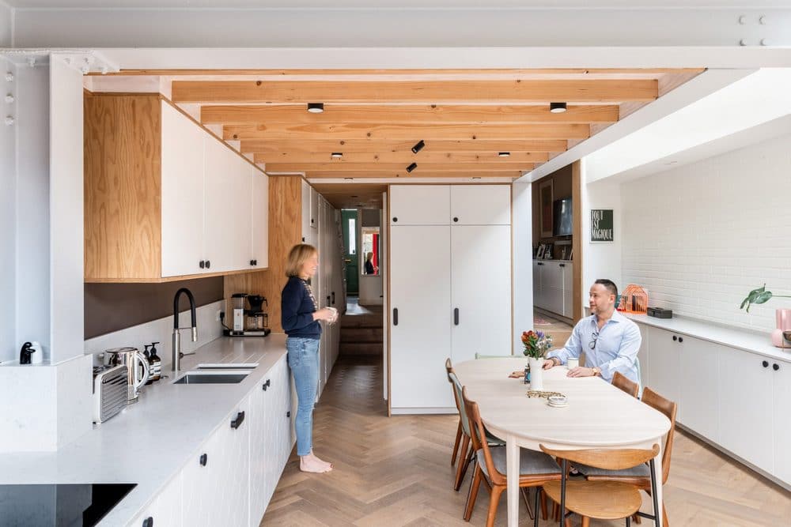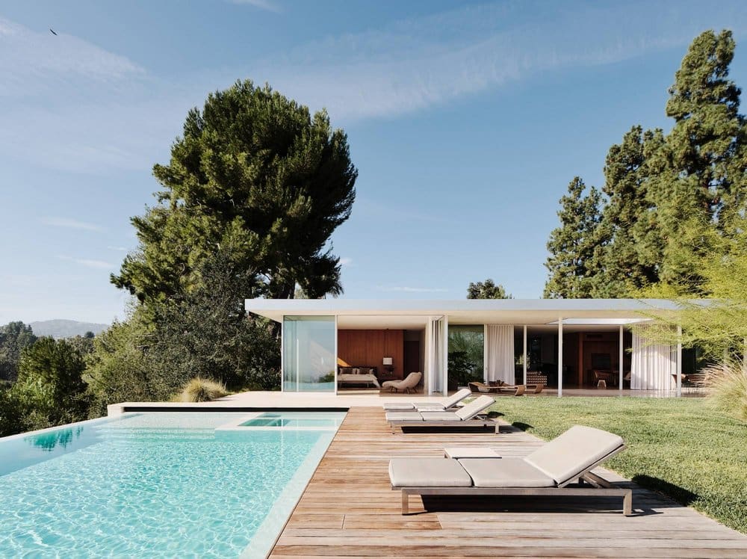A Workshop-Home Set Up in an Old Engine Repair Shop
In an abandoned engine repair shed, full of rodents and industrial rubbish, some spaces are conditioned for tertiary use. The proposal relies on the strict modulation of the existing trusses for the articulation of its four areas.

