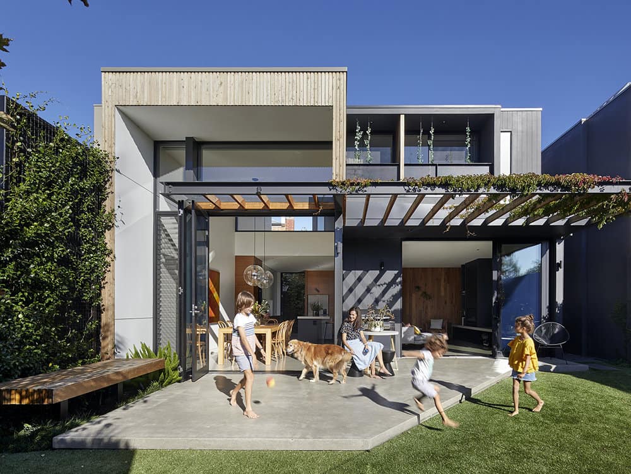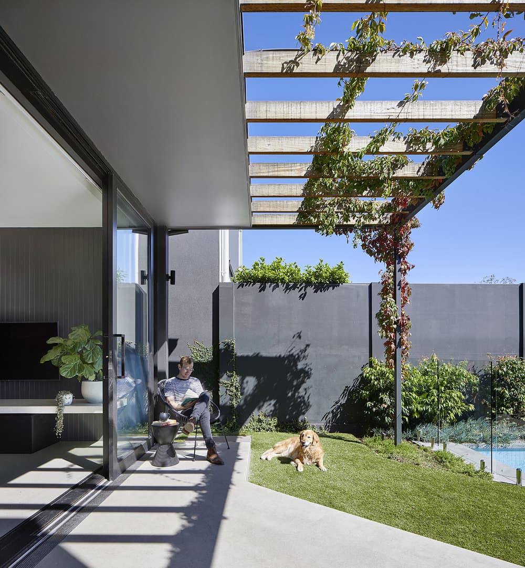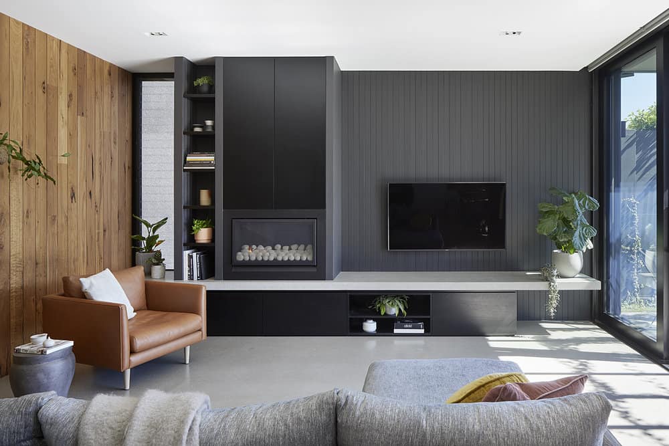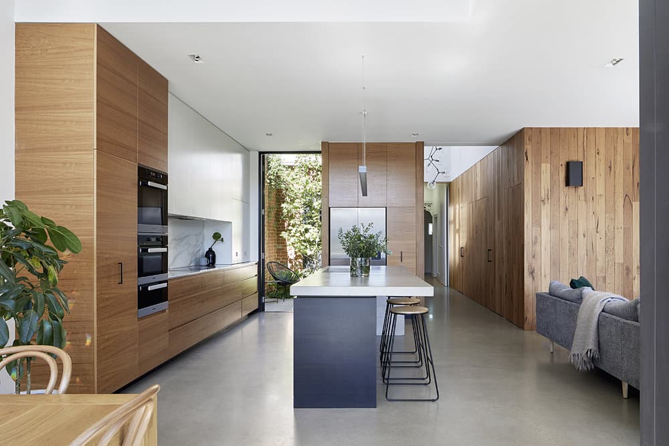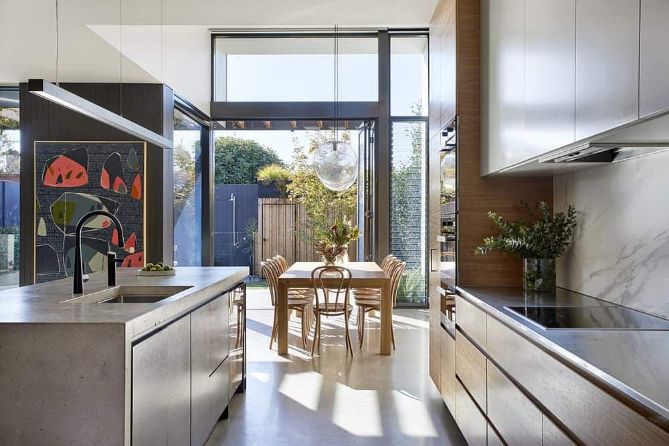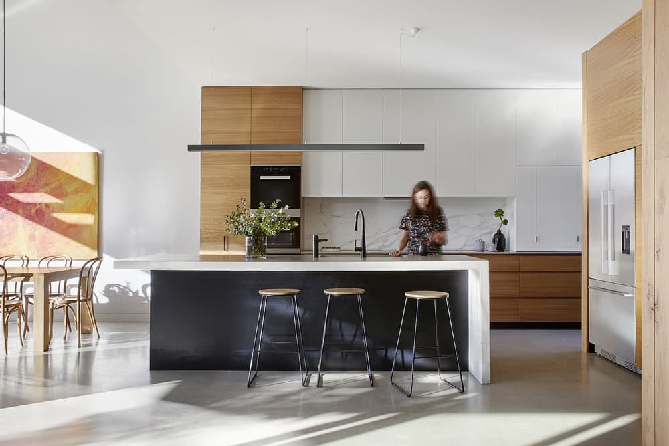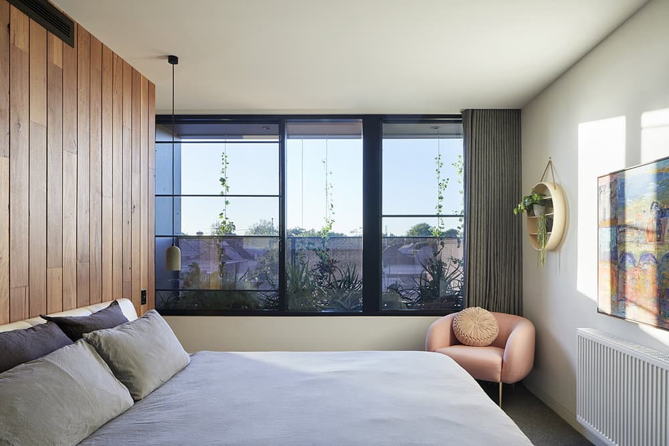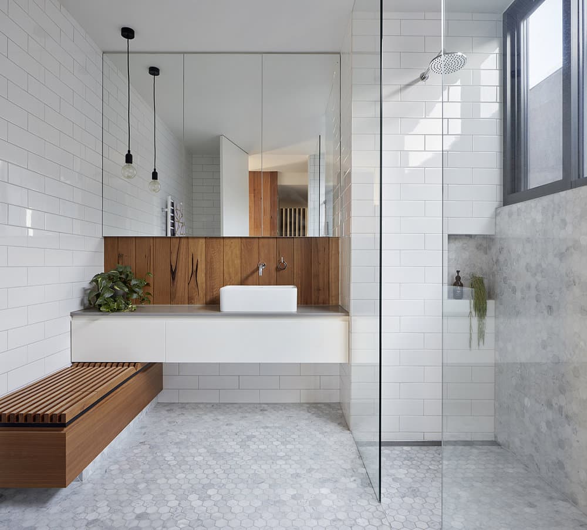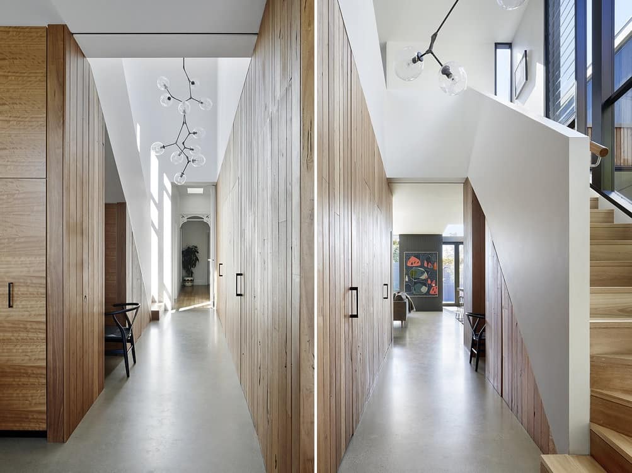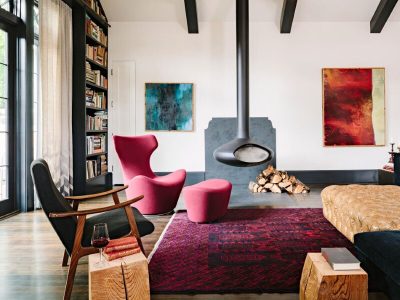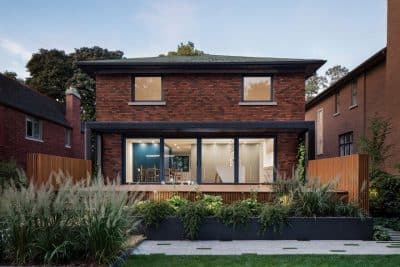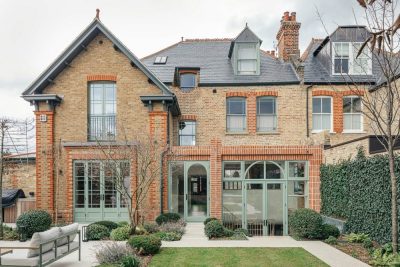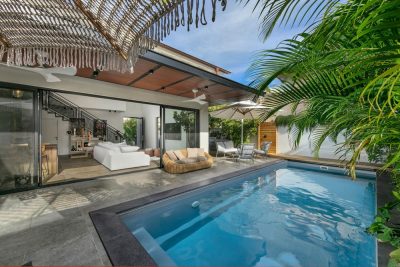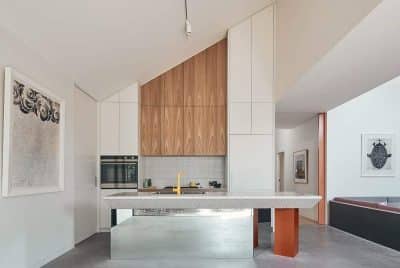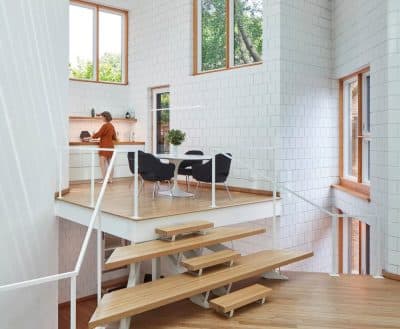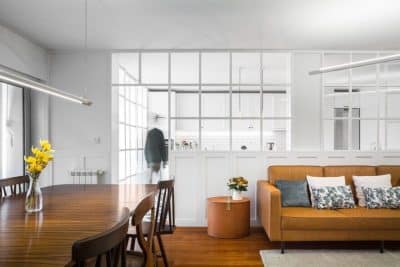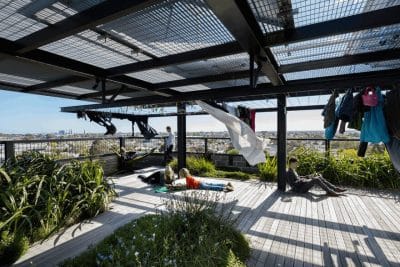Project: Semi-Detached Edwardian Home
Architects: Bent Architecture
Team: Paul Porjazoski, Alice Davies, Michael Germano, Fiona Lew
Builder: Greg Scott Constructions P/L
Structural Engineer: Keith Long and Associates P/L
Location: Fitzroy North VIC. Australia
Photo Credits: Tatjana Plitt Photography
Text by Bent Architecture
This project involves the renovation and extension of a semi-detached Edwardian home in Fitzroy North.
Existing living areas, previously relocated to the rear of the home, were extended and re-configured to take advantage of the abundant natural light offered by the sites northerly aspect. A courtyard at the junction of old and new ensures that daylight infiltrates deep into the home. Large glazed doors and windows create a fluid connection between internal and external spaces.
This relationship is further enhanced by a continuity of internal and external building elements and materials. Ceilings flow outward to form external eaves and the conversation that is established externally between natural timber elements and dark cladding is echoed in the internal material palette. The ceiling over the dining area offers a dramatic shift in height, providing spatial clarity to the open plan living area.
The upper level delivers a secluded Master Bedroom, Robe and Ensuite as well as a separate study. The conceptual principals of the project flow through these spaces in their materiality as well as the relationship that is forged between internal and external building elements. Full height windows and a continuous raised garden bed extend along the width of the bedroom, drawing the eye through greenery to the open skies beyond.

