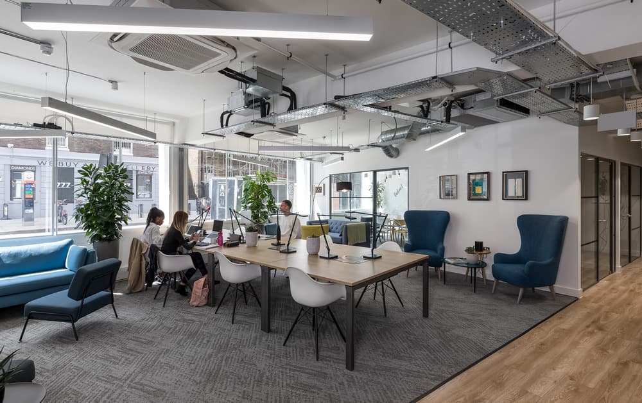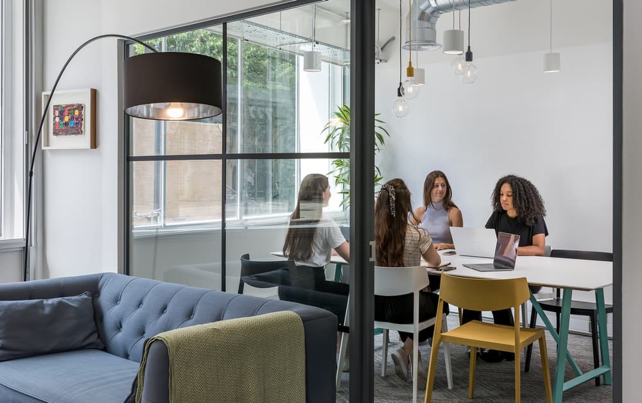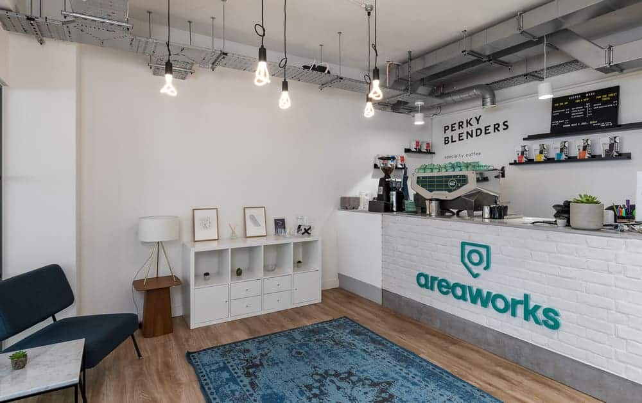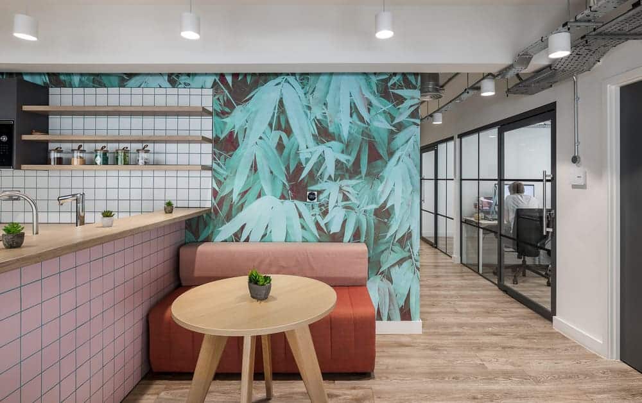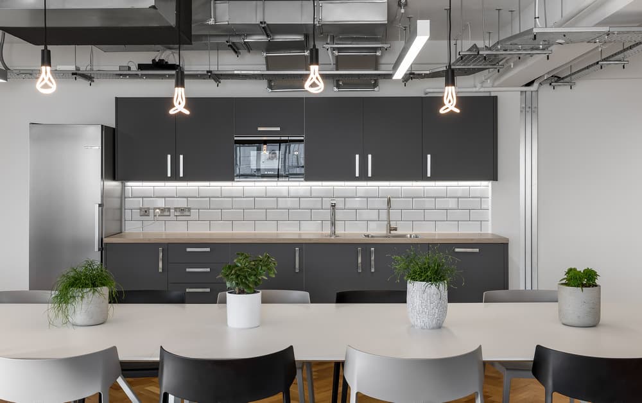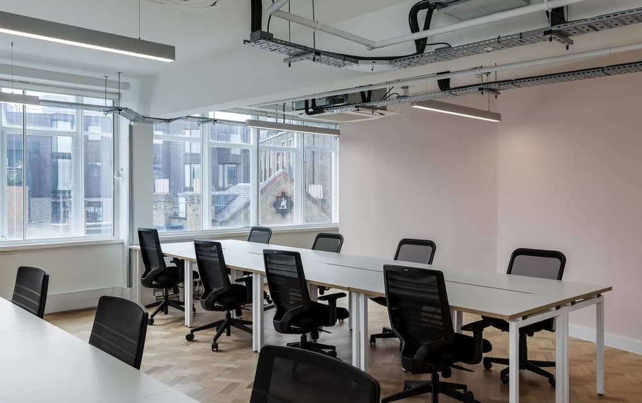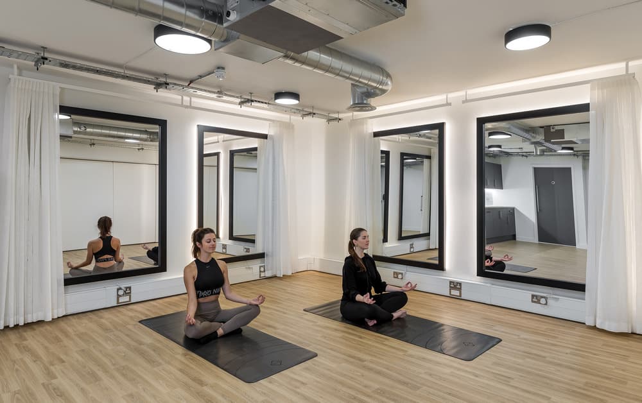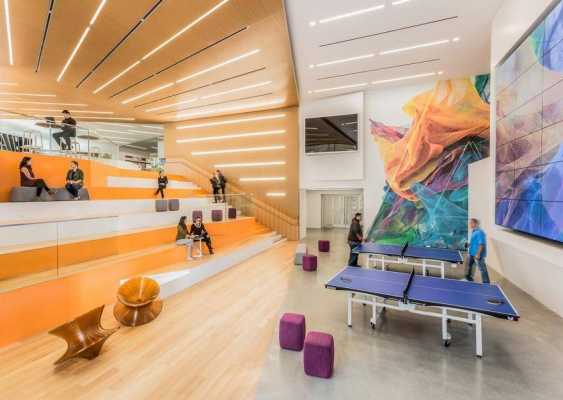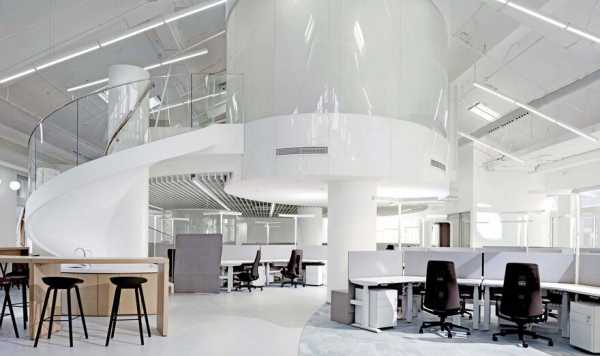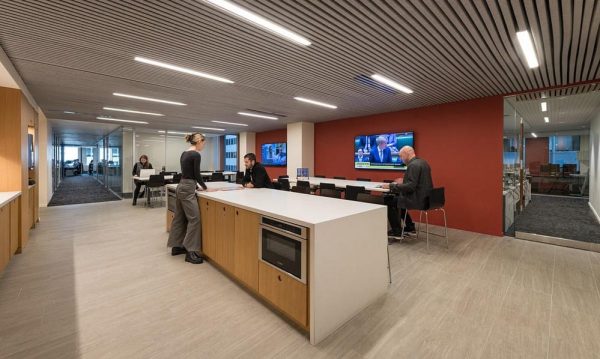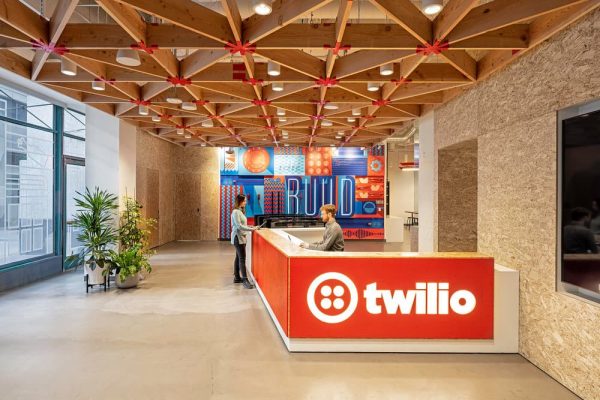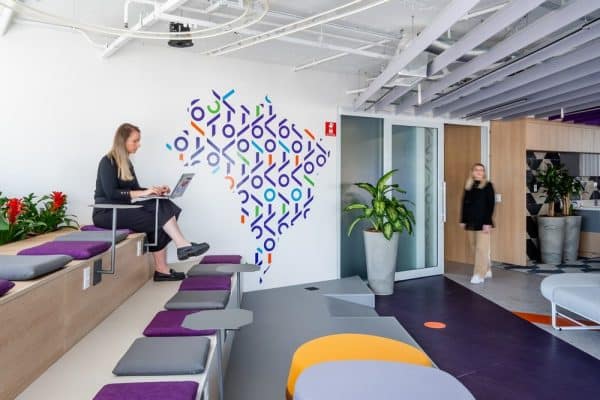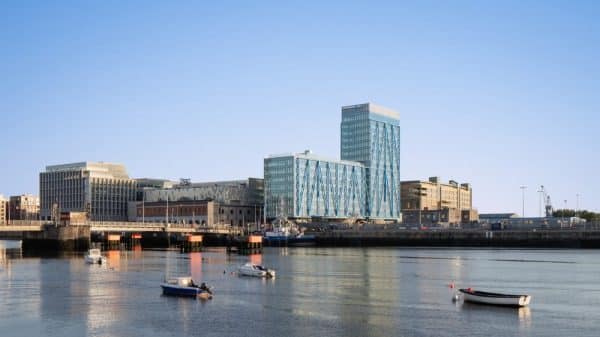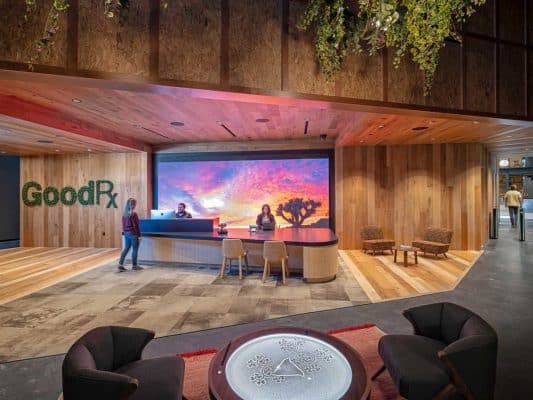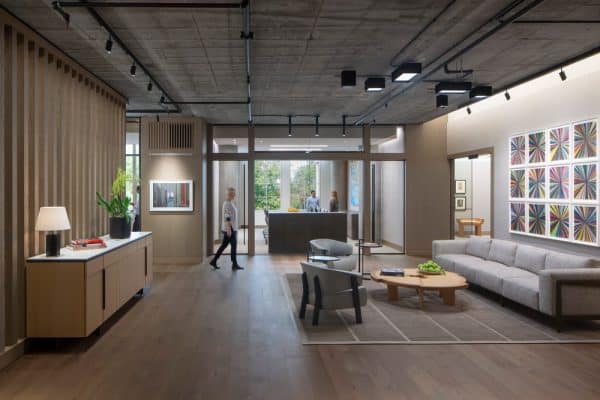Project: Areaworks Coworking Space
Architects: Oktra
Location: London EC1
Sector: Coworking
Size: 14,400 sq ft
Duration: 16 weeks
Completion Year: 2020
Photographer: Oliver Pohlmann
Given Oktra’s previous experience in designing coworking spaces, they were approached by Areaworks to design and build their second coworking space situated within a beautiful Art Deco building in Hatton Garden. With a multi-storey space being the coworking operator’s most ambitious project to date, Oktra guided their brief and developed a design solution that would integrate into the building and locality while staying true to Areaworks’ core design principles. Together, they analysed the existing set up of the building and proposed a scheme that would maximise its efficiency as a coworking facility and support Areaworks’ business model.
The new coworking space is positioned prominently in Hatton Garden, a conservation area known as London’s jewellery quarter and formerly the site of a medieval palace and its gardens. Research into Hatton Garden’s heritage informed Oktra’s decision to introduce additional planting and a furniture selection that reflects the period of the building. The design concepts reference the history of the area while carrying forth the aesthetic of Areaworks’ first location, giving this coworking space its own unique design identity.
This coworking space spans seven floors, offering increased flexibility to the client and their members, who can choose to lease single units or an entire private floor. The building includes offices in a range of sizes, meeting rooms, open fixed desk areas and separate areas for hot desking, enabling Areaworks to offer a range of membership types to businesses and individuals. A welcoming communal area is provided on each floor to encourage connectivity between members, as well as lounge areas for more informal working.
The basement of the building was transformed into a wellness suite and gym that encourages members to take time away from their desks and helps to support a healthy work-life balance. Areaworks’ new coworking space successfully blends work and wellness by offering a variety of flexible workspace and social environments that cater to the different needs of its members and encourage professional and personal success.

