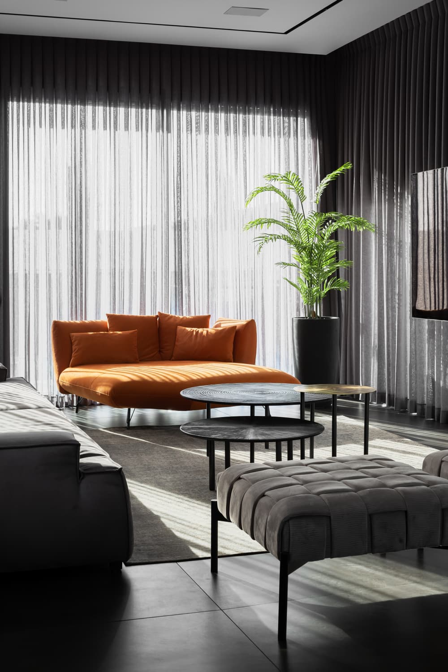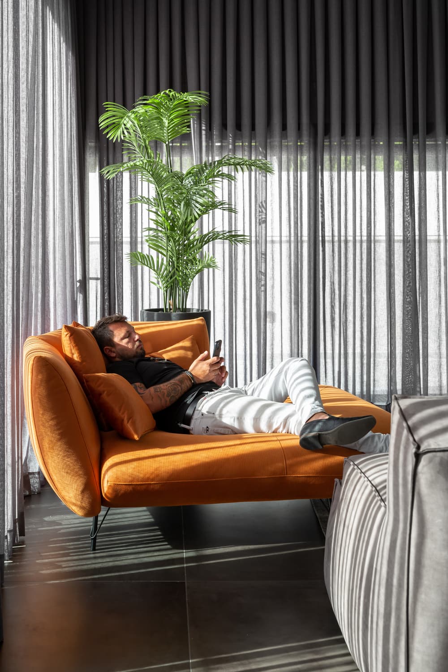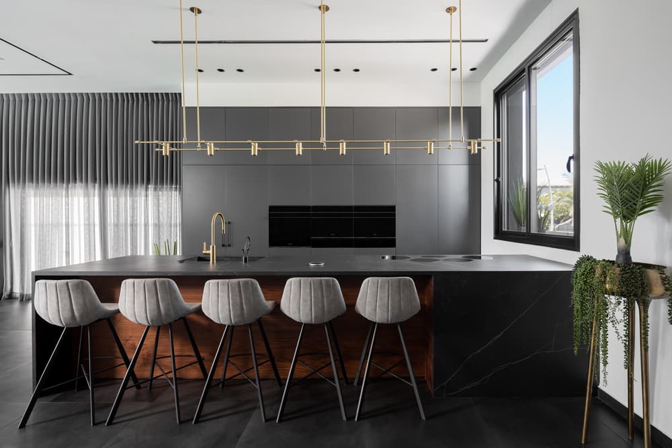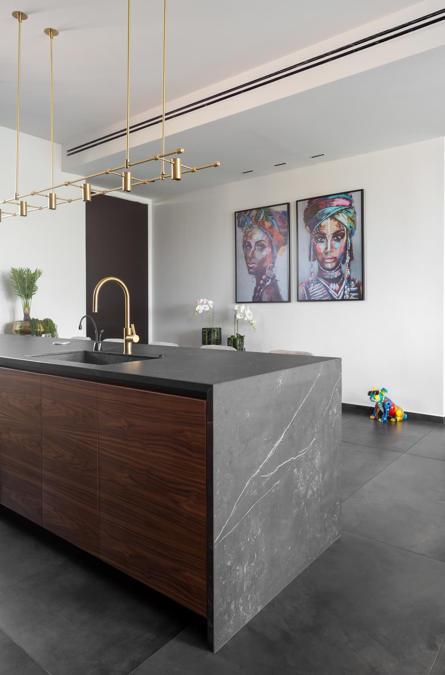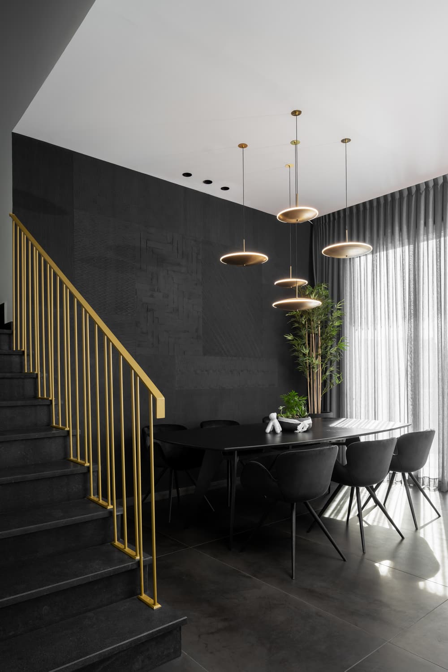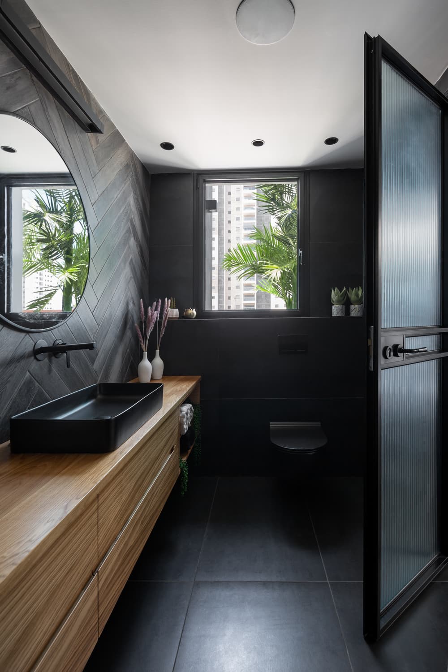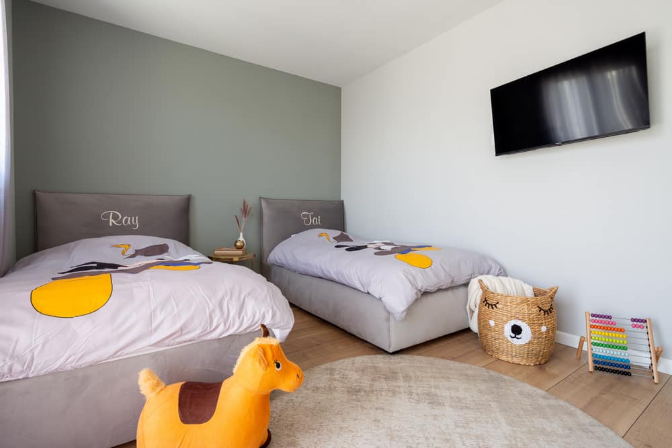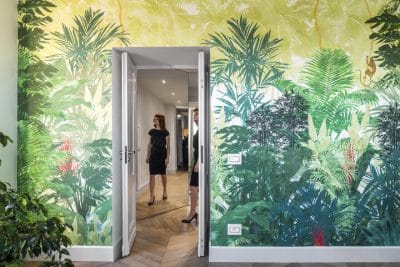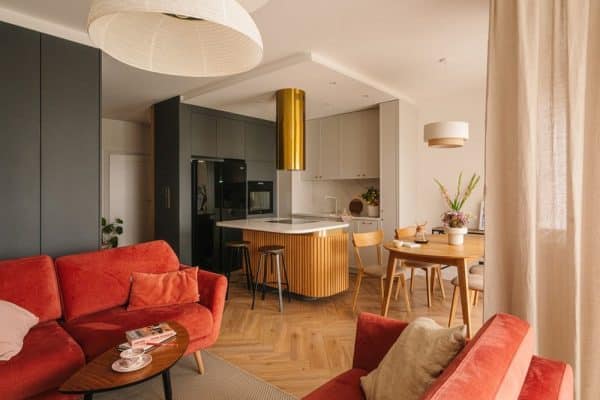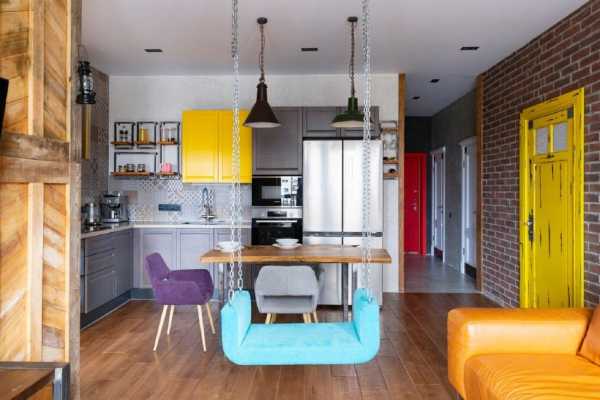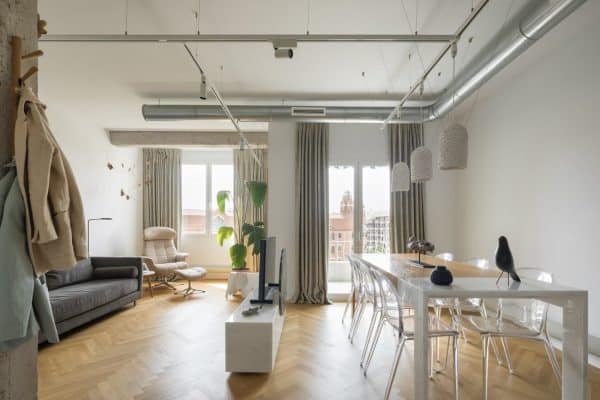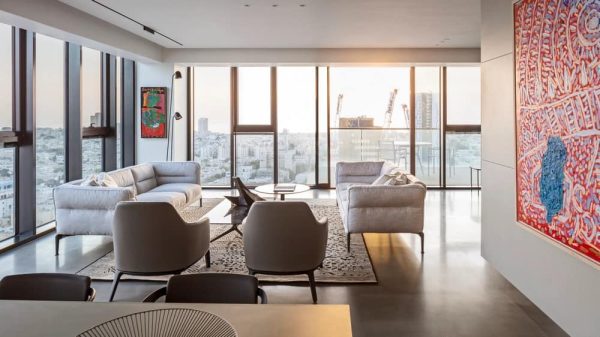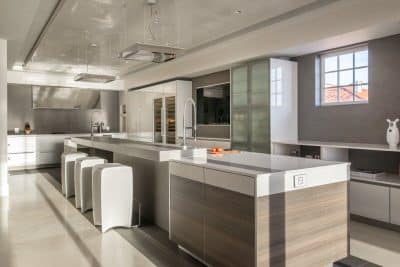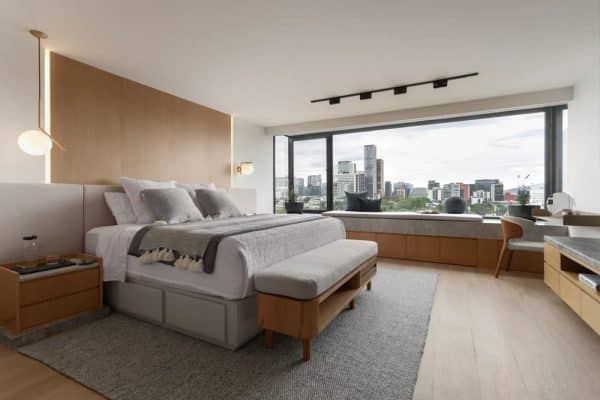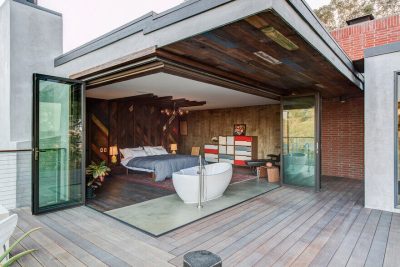Project: Newer Than New
Interior Design: Daniel Michaeli
Location: Nahlat-Yehuda neighborhood in Rishon Lezion, Israel
Plot: 300 sqm
Property: 360 sqm, 3 level Duplex
Owners: A couple + four children
Renovation: Complete renovation that included replacement of all infrastructure
Cost: approx $400k
Photo Credits: Sharon Tzarfati
Designer Daniel Michaeli was hired to redesign a newly built property – and make a family’s dream-home come true. A dark color scheme and a detail-oriented masterplan achieved just that.
A freelance couple, both working in the property field, and their four children bought this new property directly from its developers, as soon as construction was completed. As they were not satisfied with the standard of the construction, they decided to hire interior designer Daniel Michaeli to design their dream home. Michaeli stripped the property down to its bare form without affecting its structure, since the property already had all its planning permits, and redesigned the entire property including a number of infrastructures that weren’t built appropriately.
“The design concept is very modern with a dark color scheme and a cozy, unique concept”, explains Michaeli. “We put together a detailed budget of material costs for the owners. Some of the elements remained from the original construction, but the majority of the property was redone”. The owners did not compromise and ended up spending more on the renovation than was initially budgeted for. For example, it was decided to opt for air conditioning units that were embedded into the ceiling, which had to be lowered as a result.
The wife was the key decision-maker in the process, but the husband had a very specific request that impacted the planning. He has a strong affinity for water, thus incorporating water into the planning and design of the property meant a lot to him. As a result, we designed an impressive fishpond fitted with a fountain at the main entrance. The water that trickles down the pebbles gives a sense of nature when entering the property. Another water element is the pool – the original contractor already dug a seven-meter-long pool, but the designer decided to reduce it to six meters, to allow for ample outdoor entertaining space and an outdoor kitchen. Low-maintenance tropical plants were planted in the garden, requiring minimal care and thus suitable for the family’s busy lifestyle.
To maintain continuity between the exterior and interior, the external and the internal walls were coated in smooth plaster while cement-style cladding coats the outdoor pillars.
The owner wanted tall built-in cabinets in the kitchen, as well as a large centrally positioned island from which the entire property can be seen whilst working undisturbed. The island’s marble top continues down to meet the floor creating a clean and luxurious look upon entry to the property. Although the living space has very few walls, a central tailormade power wall was constructed in the dining area in collaboration with an artist that specializes in textures. An additional power wall was constructed at the entrance to the property adorned with colorful pop-up pictures that add a joyful and quirky feel to the space.
Another power element is the banister that was described as “the jewel of the property” and required very precise welding artistry as well as a specialized paint job. The couple wanted a very specific shade of gold that would give the effect they wished to achieve, and it took several attempts to get to the exact shade.
The original bathrooms were completely deconstructed since there were issues with the build and with visible damp. They were reinsulated and then designed and tiled afresh. Dark fishbone cladding covers the en-suite and continues the dark parquet in the master bedroom. Light stone-like tiles, practical for cleaning and maintenance, were fitted in the children’s bathroom.
The only item of furniture that moved to the new property with the owners, was the couple’s old bed. The changes made to the children’s rooms were mainly cosmetic. The teenage daughter’s room was painted in soft pastel colors and the boys’ bedroom was painted in timeless neutral.


