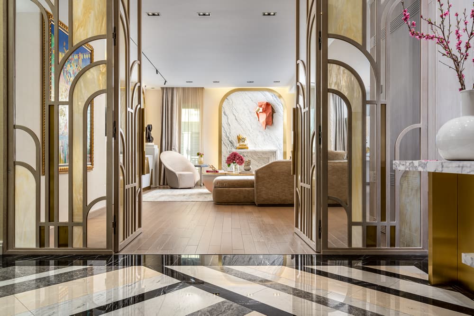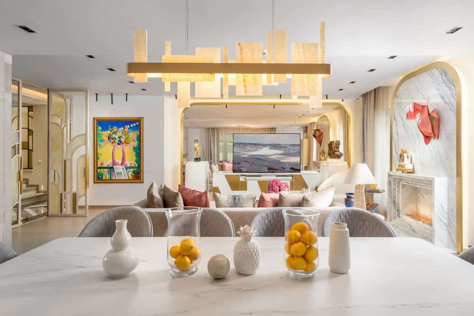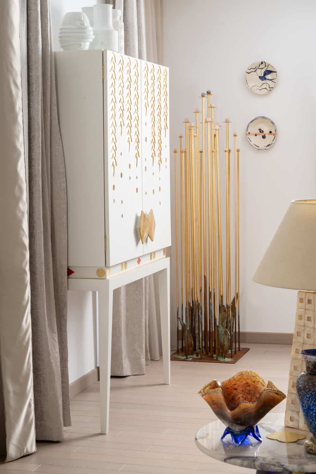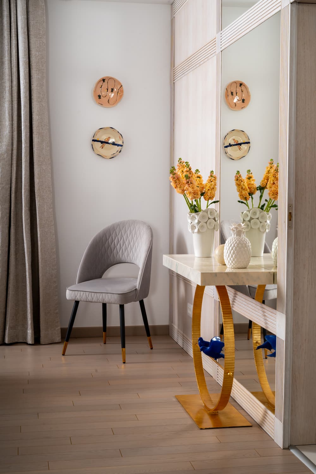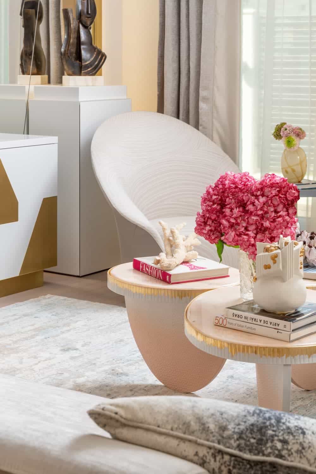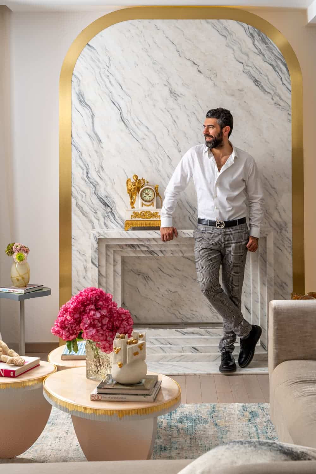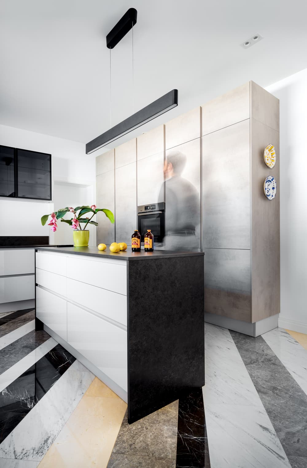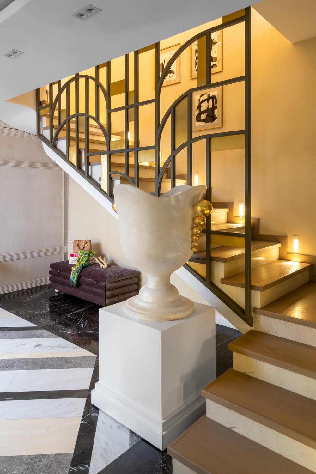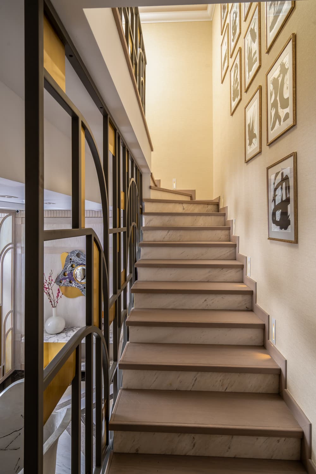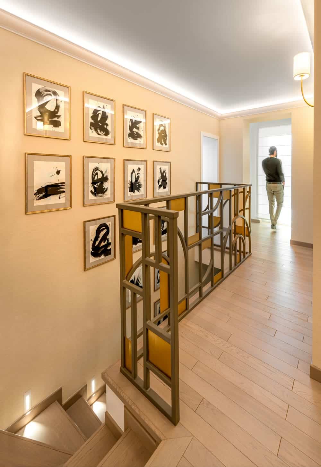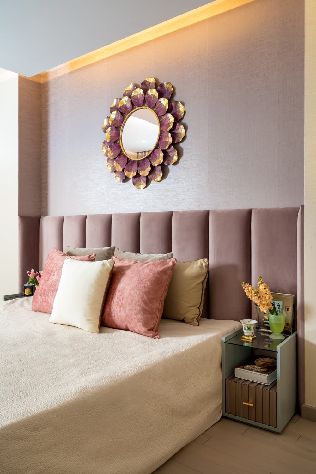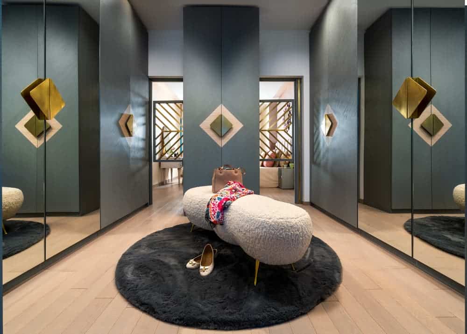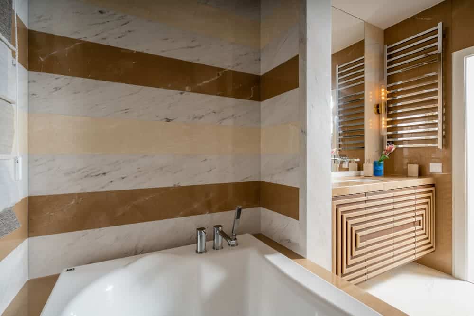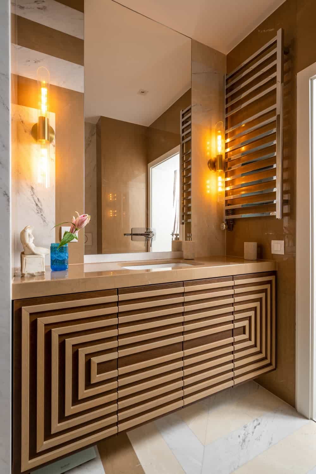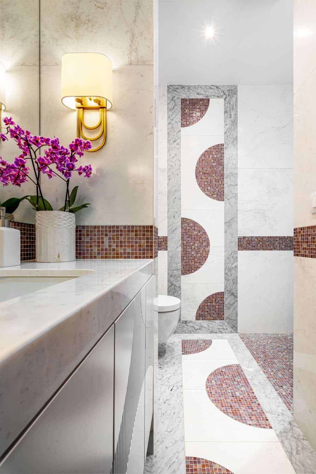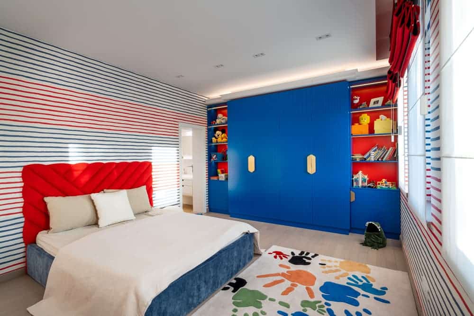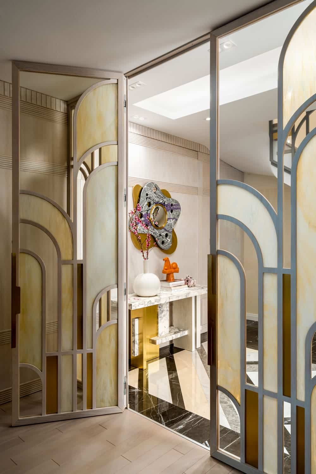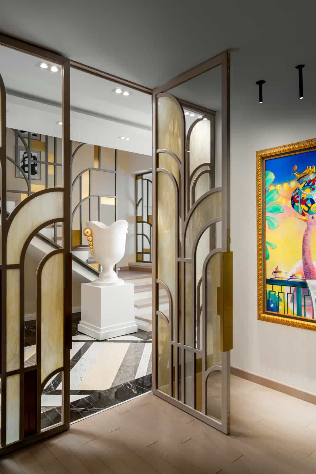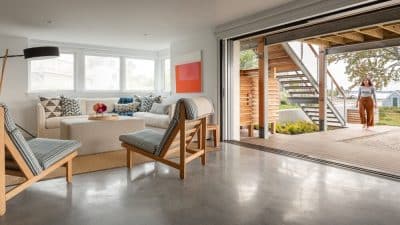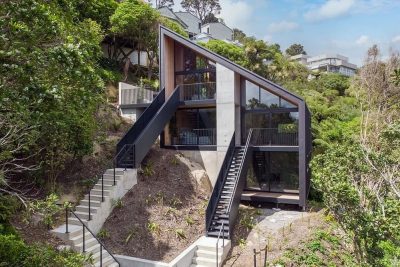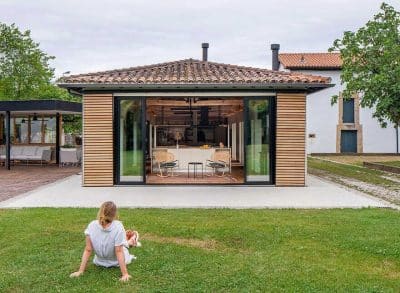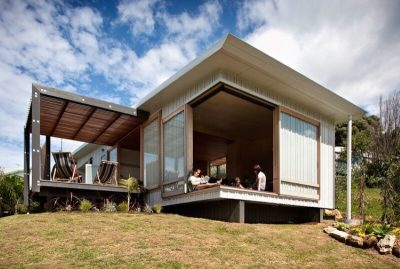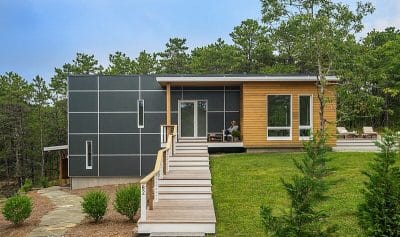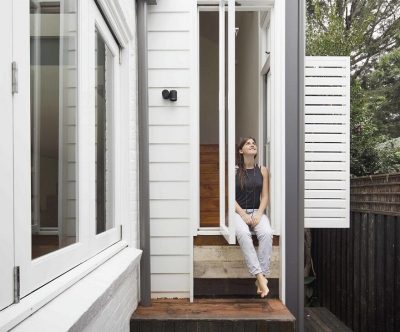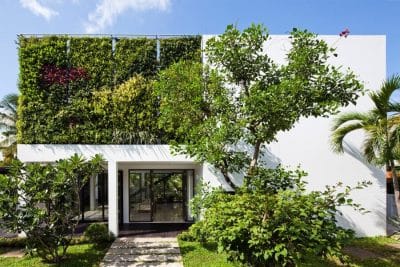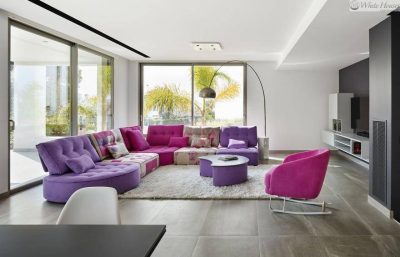Project: Villa Papillon / Art-Infused and Modern Ambience
Interior Design: Hamid Nicola Katrib
Location: Bucharest, Romania
Area: 200 sqm
Photograph: Mihai Georgiadi
Text: Hamid Nicola Katrib
We embarked on a great mission – designing a 200-sqm smart home that beautifully combines modern and Art Deco elements in order to meet the highest expectactions of the owners – a young and open-minded family. We are thrilled to present you Villa Papillon (butterfly in French), a suggestive name for such a graceful, art-infused and modern ambience. Let us guide you along the most remarkable design pieces of this house. Come on in!
First things first, the entrance. The signature element of each HNK design project is the entryway because HNK considers that the first impression has the biggest impact. We put a lot of energy in creating mindblowing, unforgettable entrances, and this one makes no exception.
We designed a one-of-a-kind stereotomy for the hallway, composed of multiple colored marble pieces, diagonally disposed, from two different shades of gray, white and beige. The balanced combo of colors and diagonal shapes creates an optical illusion and a theatrical effect. At the end of the entryway, beauty strikes again – an unique Piet Mondrian-inspired console and the Galaxy mirror, both created by the HNK atelier, add the final, deeply elegant touch to this part of the house. The whole scene takes place on a boiserie of bleached oak with fine liniar geometry; this kind of liniarity finds its place in furniture, decorations, and finishings at the same time.
Every time we conceive a new home decoration, we love to focus on natural transitions from one room to another, and folding screens always do the work. The one we designed on the left side of the entryway is a HNK Gallery creation; the Art Deco-inspired folding screen is the synergy of 3 different textures: wood, stained glass and brass. It marks the transition from the entryway to the living and dining rooms that are disposed in an open space area. Optical illusions find their place here as well, thanks to the 5-meter wide living room mirror that considerably increases the space. Here, we also created a Filomuro door that masks the kitchen area in a discreet way. The kitchen area can also be accessed through the dining wall.
We placed a comfortable sofa towards the wall covered in a oversized mirror. The white commode made of MDF and brass intarsia allows the easy integration of the smart television and creates a great storage space and beautiful and harmonious design with the rest of Art Deco elements.
The owners of this house are new art collectors. The newly acquired artworks they admire most are strategically placed on the promenade of this house, in order to get the full attention they deserve. For instance, the white commode in the living room is flanqued by two pedestals that give majesty and distinction to two beautiful sculptures signed by famous Romanian artists.
The corner sofa in the living room is accompanied by a special coffee table named „The Triplets in Pink” – a custom-made piece by HNK atelier. La pièce de resistance during daytime in the living room consists of the minimalist, yet elegant fire place. The white, imposing marble with delicate, visible veins creates a beautiful dialogue with the mirror wall, both having similar brass rounded frames. The fire place gets its uniqueness from two special decor objects: a French „Empire” watch dating back in the 19th century, and a contemporary metal sculpture created by Romanian artist Alexandra Satmari.
The dining table is disposed parallelly to the mirror wall, which allows a good visibility to the rest of the space. At each end of the table, we placed two key elements. One is the bar-cabinet signed by HNK and made of white MDF with brass and stained glass intarsia. The other one is a unique composition made of a vertical mirror and the oak wood panels that cover the kitchen wall, where we placed the bestseller console of the HNK atelier right in the middle, called „Birds Ring”. The whole area is highlighted thanks to the light fixture made of marble and brass, disposed on the long side of the dining table. Each element of this part of the dining room speaks about the same leitmotif, which is the usage of precious materials such as white marble and brass in creative, geometric compositions.
The dining area continues to the kitchen with a smooth transition thanks to the Filomuro door that is hidden in the bleached oak-covered wall. For this area of the house, our team chose a color palette of gray, white and golden tones, with pink accents found in the furniture and decor elements, such as the pillows on the sofa, the HNK ostrich painting, the metal sculpture above the fire place.
Once upstairs, the first floor hosts a master bedroom with two master bathrooms, a guest room with its own bathroom and a kids’ room with its own bathroom, desk and access to a spacious terrace.
Unlike most of HNK design projects – abundant in lively, electric colors – Villa Papillon encompasses a much calmer and warmer color palette, designed to bring calm, peace of mind and relaxation. The warm tones are especially present in the design proposal of the spaces located at the first floor – this area being much influenced by the client’s requirements.
There are some pastel tones that describe a perfect relaxing mood for the master bedroom, and lila is definitely one of them. The bed headboard is covered in soft lila velvet and the wallpaper behind the bed is also discreet; also, the gray parquet completes this diaphanous tableau. The design of the bed and nightstands, as well as the whole design of the master bedroom are signed by HNK atelier. The room also integrates a vintage piece – we are talking about the vanity table placed on the wall parallel to the bed. The Italian design vanity table, dating back to the 40s, bought from an antiques store and refurbished, is made of wooden veneer, a material used decades ago, which is really exotic and rare.
The two bathrooms of the master bedroom are designed for her and for him, incorporating feminine and masculine energies. The one that belongs to the lady of the house inspires kindness, harmony and calm thanks to the warm notes and circular shapes, and also a shower cabin. The bathroom destined to the man of the house has a mixture of brown and beige and a white bespoke designed vanity table with Artdeco brass wall lights tones and an oversized jacuzzi.
Another beautiful spot of the house is the dressing room. Our design team felt the need for some contrast here – unlike the warm colors in the master bedroom, the dressing room is made of oak veneer doors in 3 shades of gray that are completed by custom-made, triangle-shaped golden handles. In the middle of the dressing room, like a throne, we find the “Cloud” stool, made of a super-soft fabric that beautifully contrasts with the furniture of the dressing, but is in perfect harmony with the warm atmosphere of the master bedroom.
The stairway that leads to the first floor has bleached oak parquet steps, beautifully highlighted by white marble counter-steps. On the way from ground floor to first floor, one can admire 24 creations of Romanian painter Vlad Pasca, enhanced by the gold wallpaper on the background. The paintings are inspired by Japanese calligraphy and are exposed on the wall of the stairway.
No HNK project leaves untouched by the signature colors of our atelier! For this house, the kids’ room benefitted the most from our bold approach. The favorite color of the youngest member of the family is red, so our team created a balanced color palette including red, dark blue and white. The horizontal geometric shapes of the wallpaper and of the library-cabinet create the feeling of a larger, more inviting space. They also add up to the playfulness of the room.
However, in terms of colors, we took into consideration the huge impact and strong emotions that the red color can have on the subconscious. Used with moderation, the red color can inspire energy and good vibes, without generating tension or aggressivity. Therefore, our team chose red only for the bed headboard and the background of the library. Then, the dark blue tones came on stage – blue is renowned for its power to inspire calm, rest, and creativity. We think that the design of the kids’ room reflects the energy of a young soul that is free to access creativity thanks to the chromatic palette and the geometric shapes disposed horizontally and diagonally.
To sum it up, Villa Papillon is like a contemporary oasis of relaxation that includes symbols of creativity, lots of remarkable artworks, high-end technology, and new modern design with Art Deco influences. The space gives the feeling of a beautiful promenade among refined spaces, a passage that allows the contemplation of amazing creations in terms of art and home design. And if such a promenade gets to be called home, then it might just be an ideal way to live!

