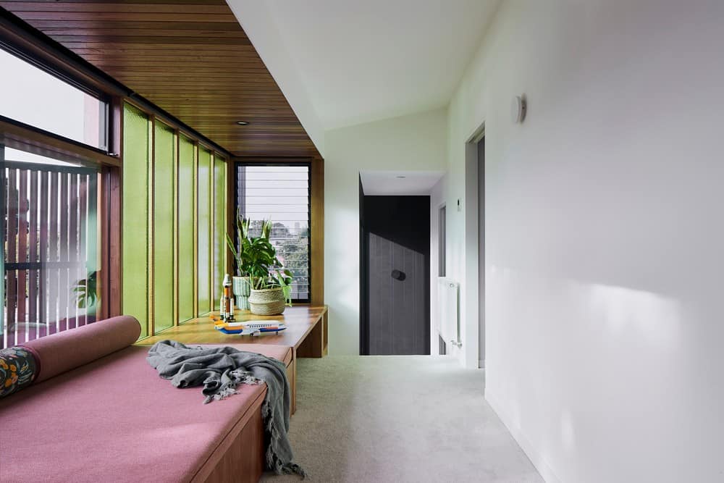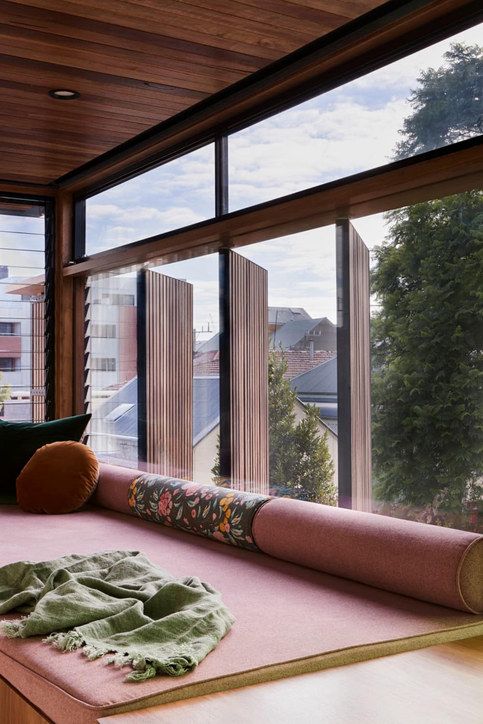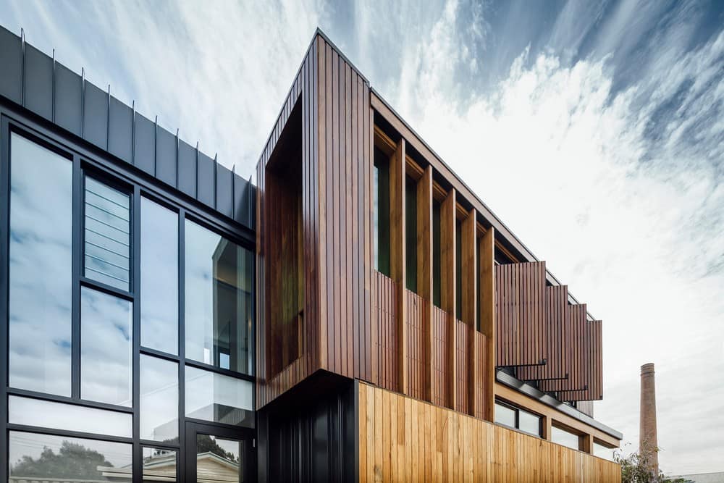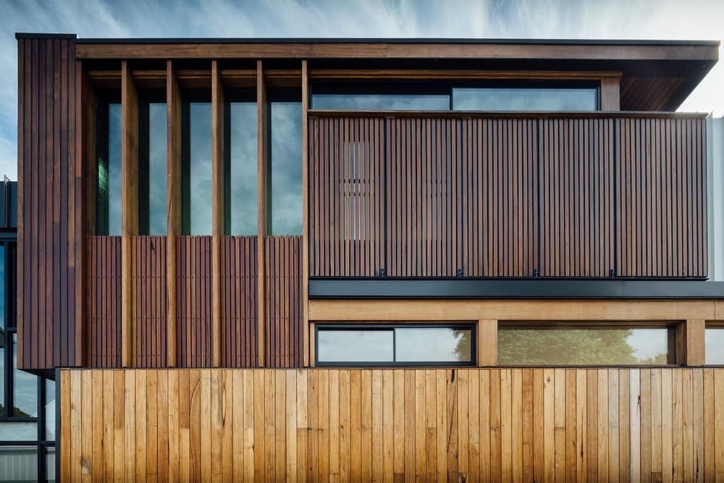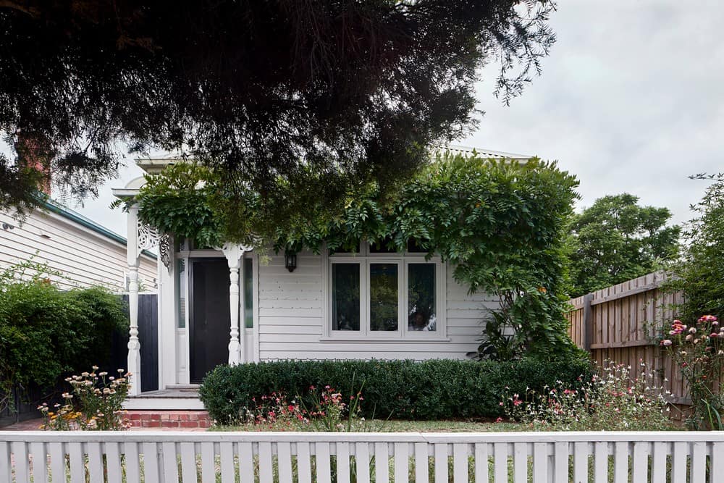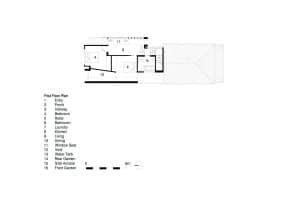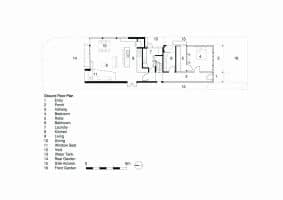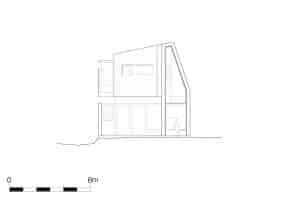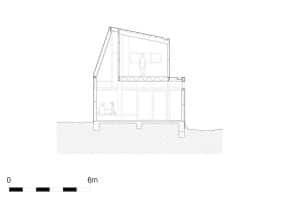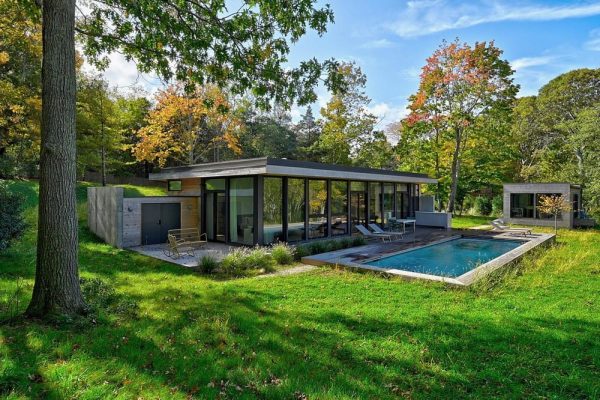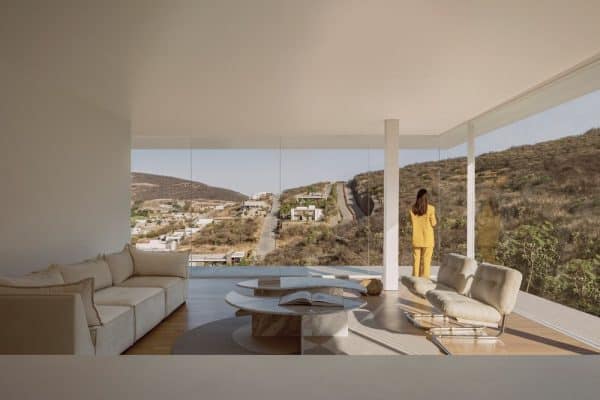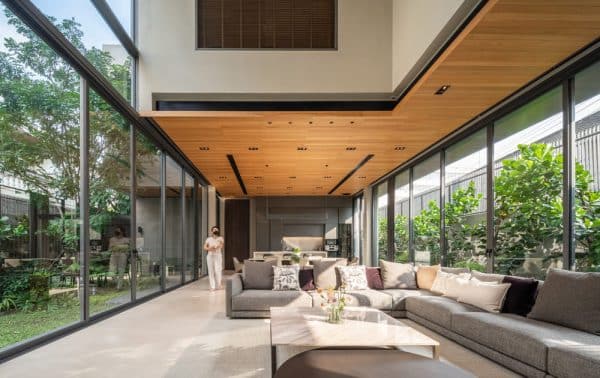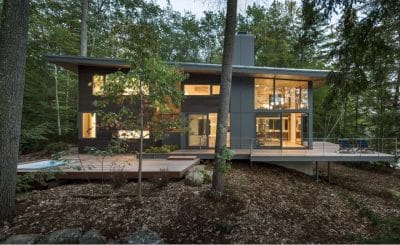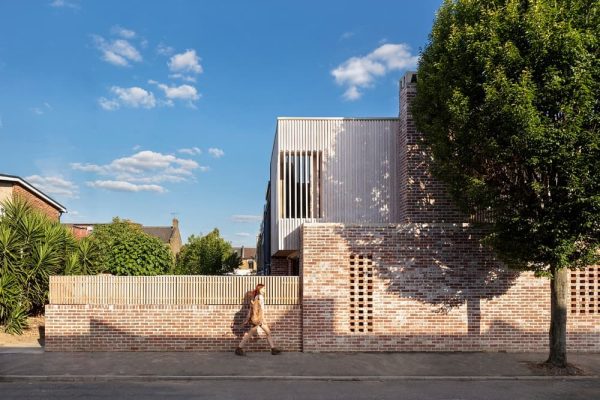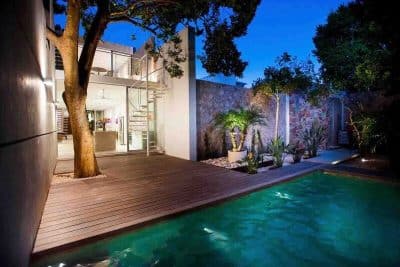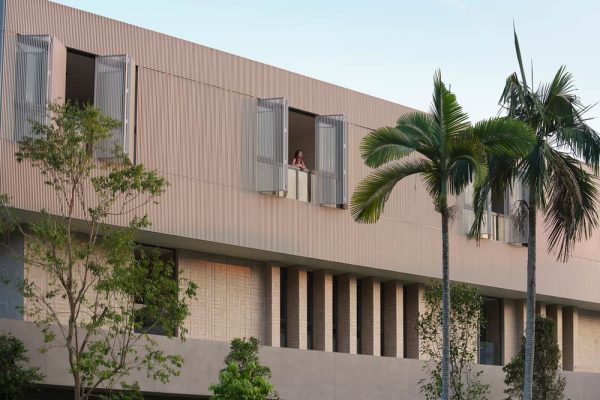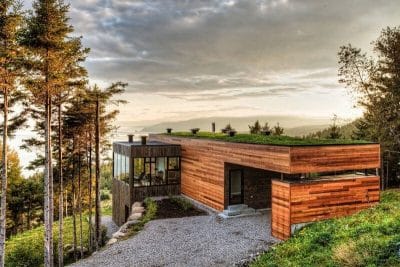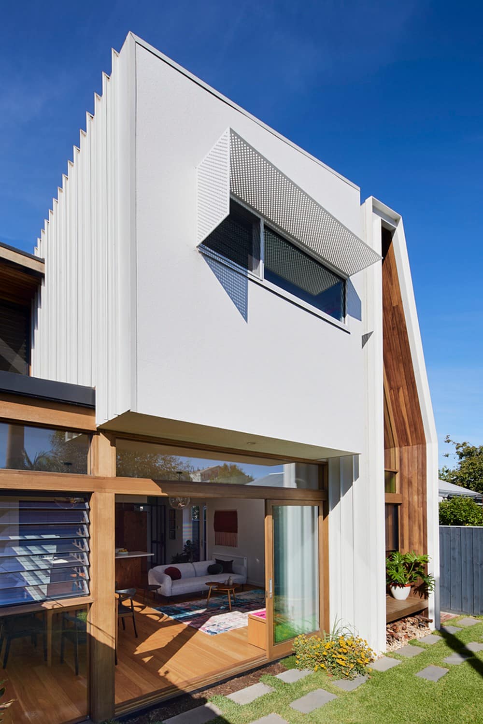
Project: Urban Joinery House
Architecture: Lisa Cummins Architect
Structural Engineer: Jonicha Consulting Engineers
Project Architect & Director: Lisa Cummins
Construction: CBD Contracting
Location: Brunswick, Australia
Area: 160 m2
Year: 2019
Photo Credits: Shannon McGrath, Michael Kai
This renovation to a 100 year old Victorian cottage is located in the inner-city Melbourne suburb of Brunswick, Australia. The context is unique in its proximity to an historic brickworks factory that contains striking brick chimneys that form a backdrop to this urban site.
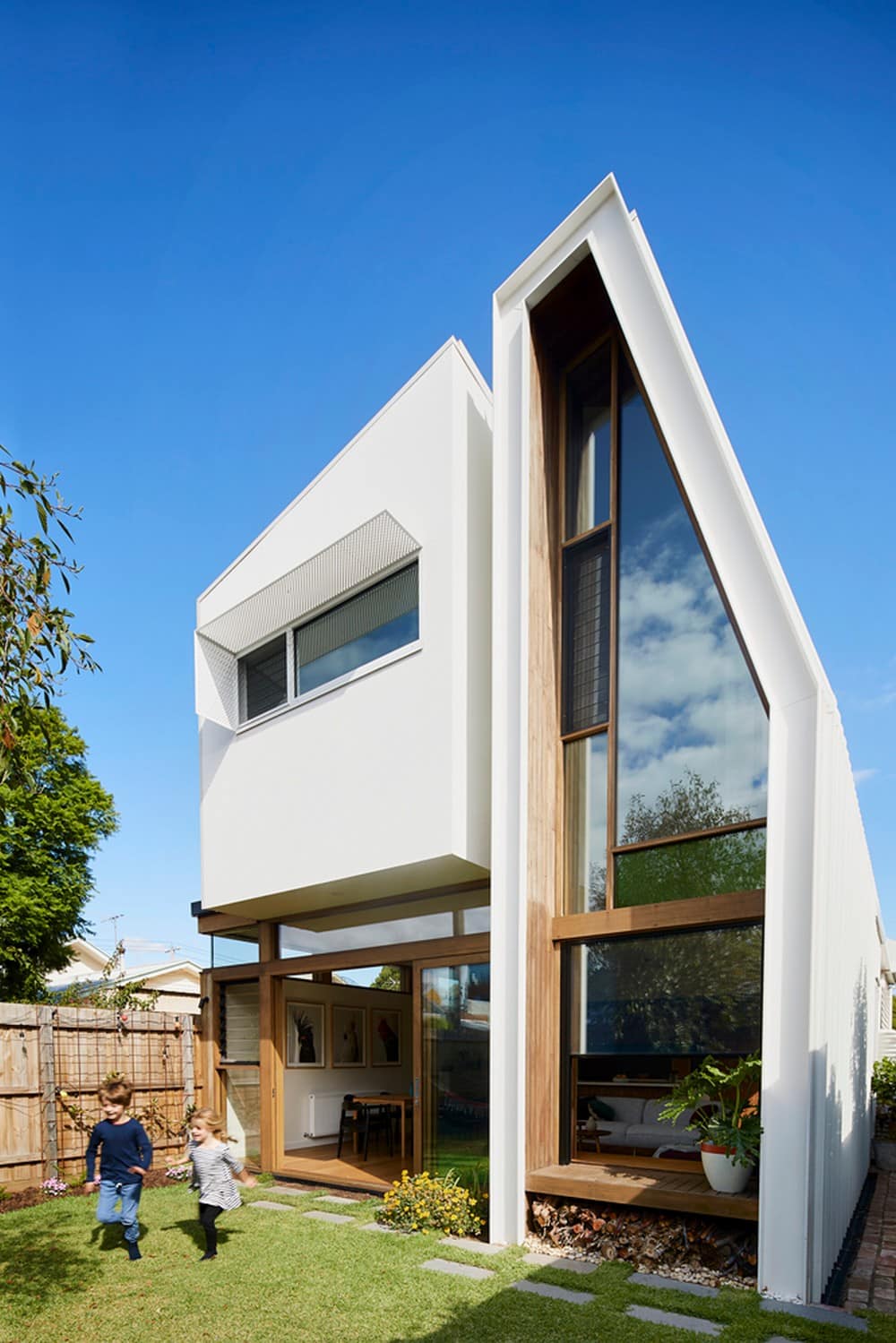
The main body of the house is based on a double-height window form facing north that is angled and narrows at the top – paying subtle homage to the chimney archetype. The intention is to both frame views of the chimneys, and also to draw north light into a void space and into the centre of the building. The window form is framed externally by an elegant, exposed steel portal frame – a crisp, white ‘stencil’ that is then extruded three dimensionally and wrapped by standing seam metal cladding.
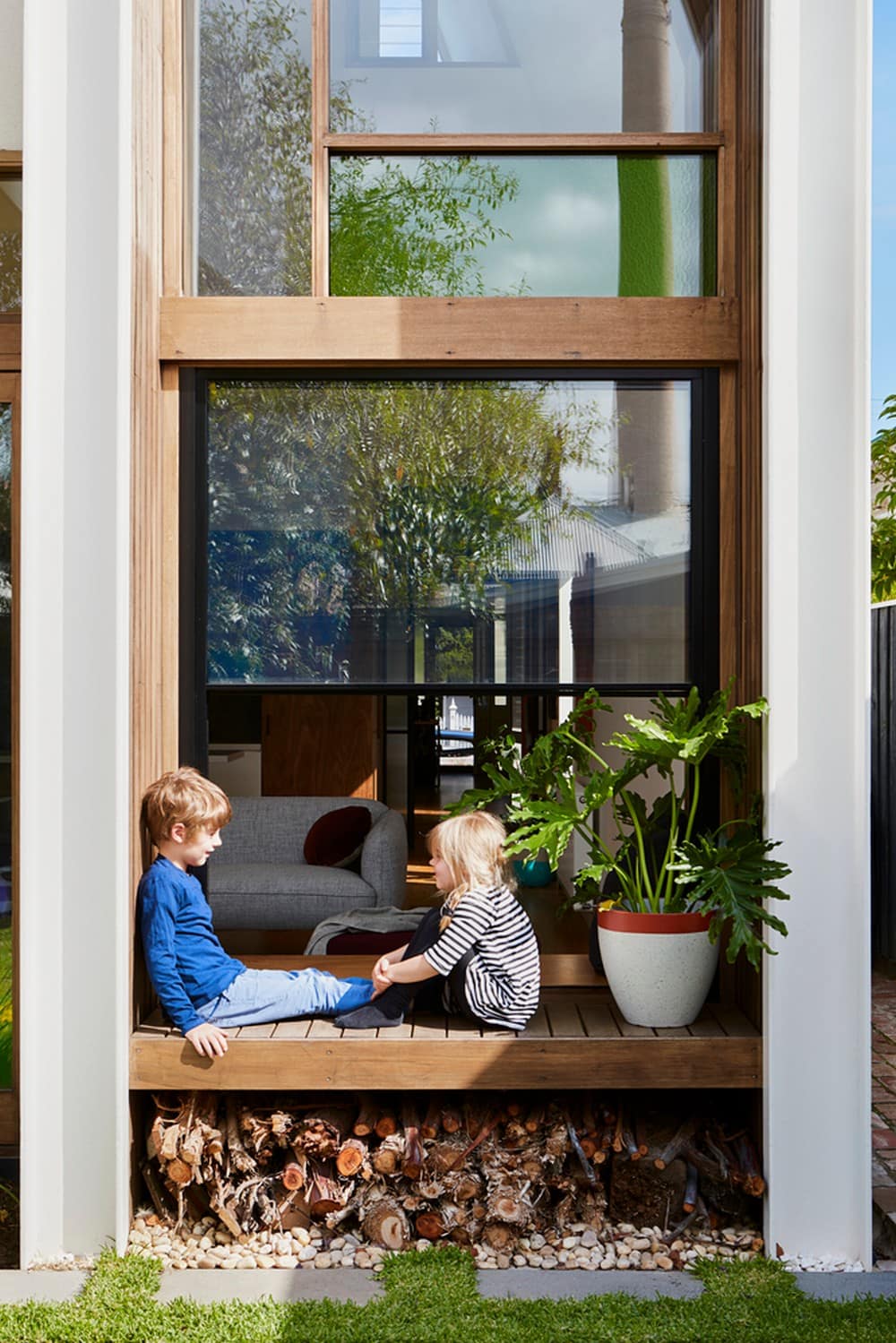
The feature window is replicated three times back into the house – first in the adjacent void space, and then again in an external bedroom window to the south. The window forms diminish in scale each time allowing the presence of the chimneys to be brought into perspective through the depth of the house. The double-height window form in the living space is lined with spotted gum timber, and both internally and externally incorporates a timber window seat. Outside a place is created to sit and enjoy the garden and distant views of the historical chimneys. Inside, a place is created to sit and appreciate the double-height space and abundant natural light.
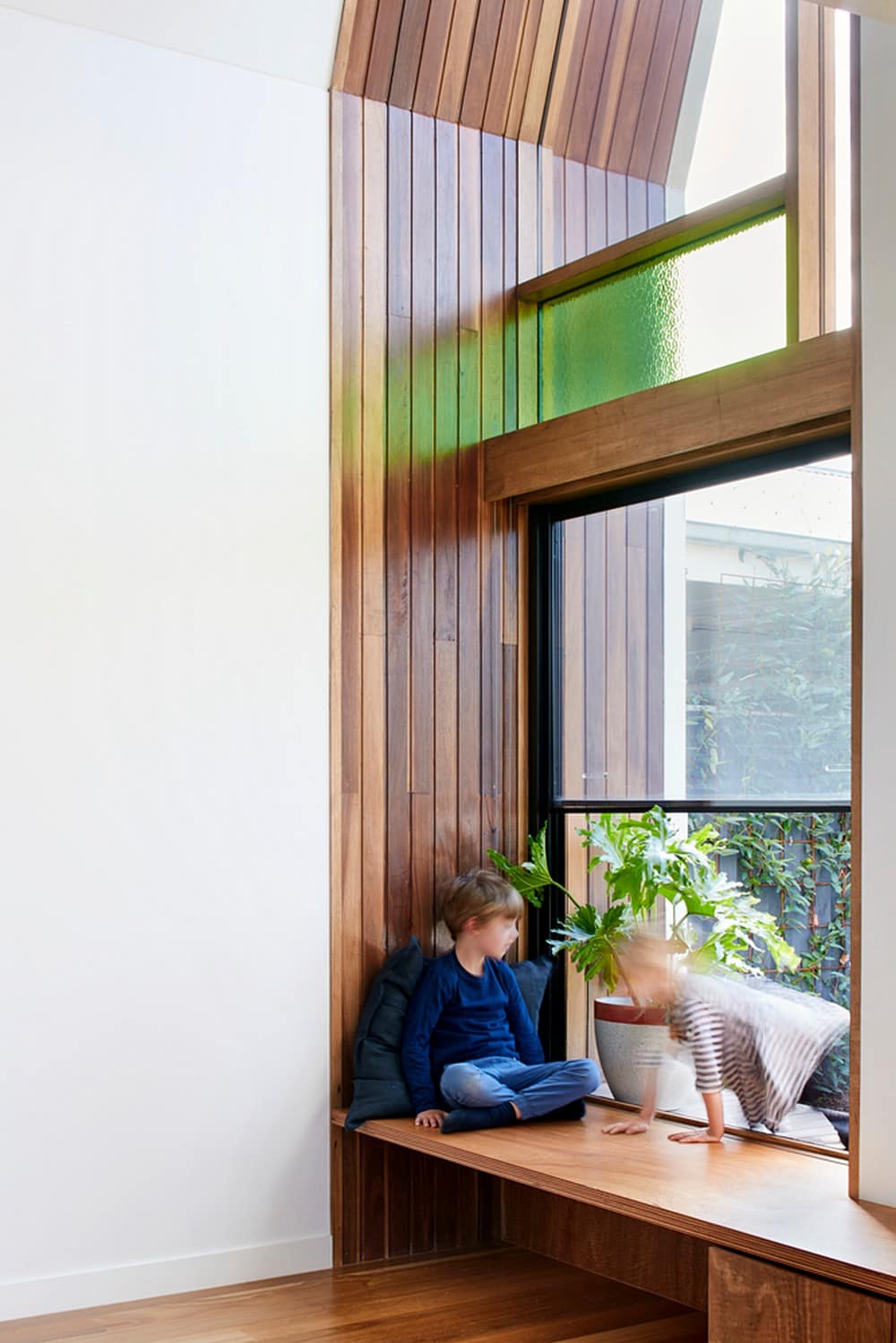
A departure from the existing one storey house was required to accommodate an expanding family. A new black, glazed staircase form marks the transition from old to new and sweeps one up to an upstairs living space, bedrooms and bathroom – all designed with the requirements of the owners’ children in mind. The elevated architectural form aligns itself with an adjacent bluestone laneway and in its clever detail of pivoting timber screens & timber fins blurs the line between private and public.
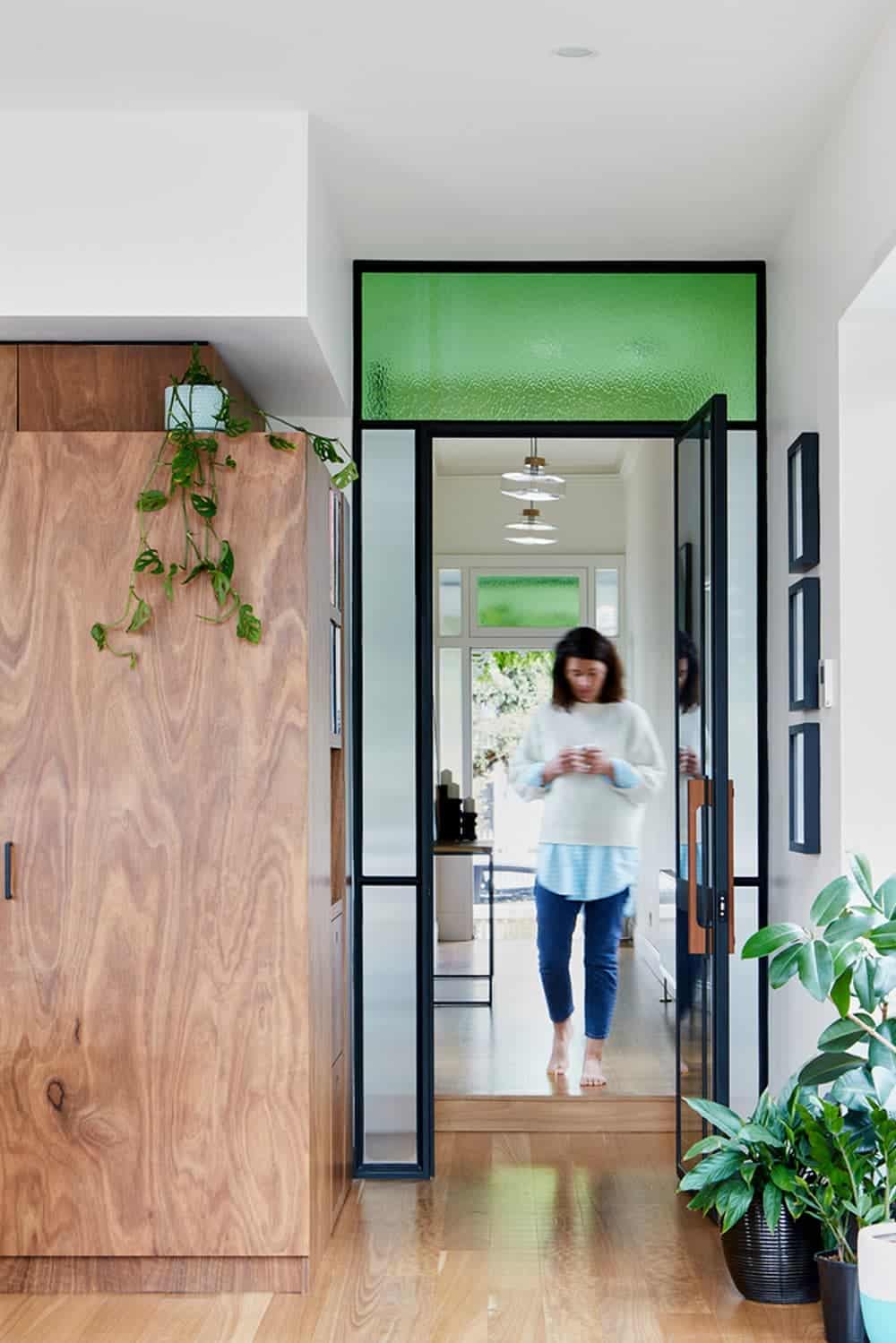
The living space is again extruded in form; it is a stretched series of windows and timber joinery that transitions from low credenza joinery to upholstered seat. The space hovers above the laneway – with louvered windows forming book ends that capture both near and distant laneway views. The external pivoting timber screens and textured green glass between timber fins moderate views and light. The overall result is one of finely crafted timber joinery that can be experienced both outside the building and from within. It is more than interior joinery – it is a ‘double-sided façade’ embracing the public laneway and providing an intriguing, private living space. The outcome could be described as a piece of ‘urban joinery’.
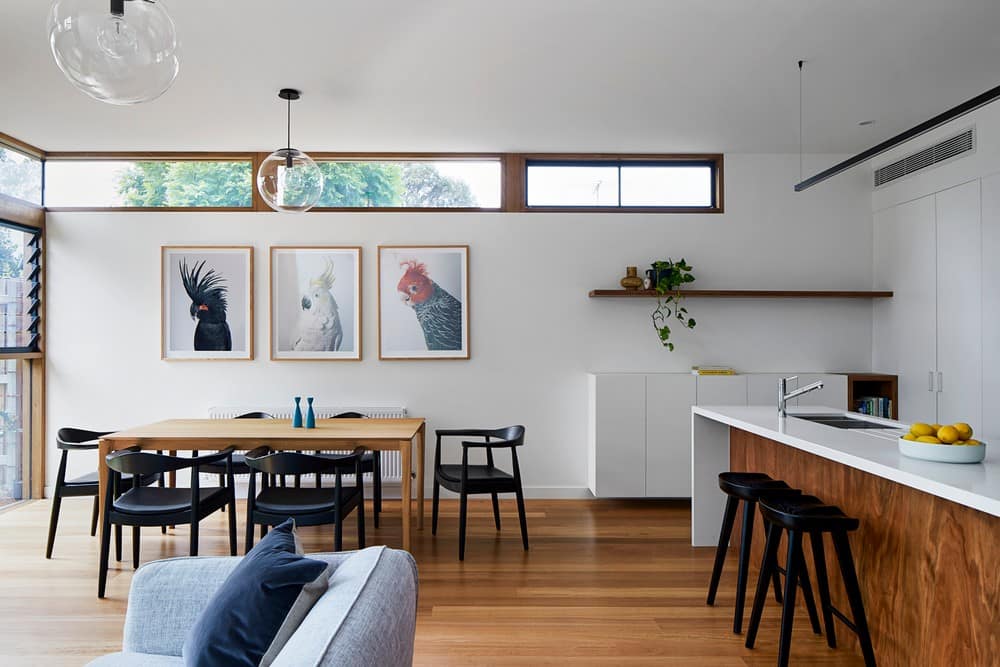
The renovation was designed with the intent to bring several elements into perspective; changing family needs and to celebrate a uniquely Brunswick context. Architectural forms connect with context externally and also between internal spaces. Windows vary in shape, size and opening mechanism depending on orientation and adjacencies. It is all about connection; this also extends to other detail such as contemporary accents of coloured, textured glass that are in homage to traditional stained glass windows found in Victorian cottages.
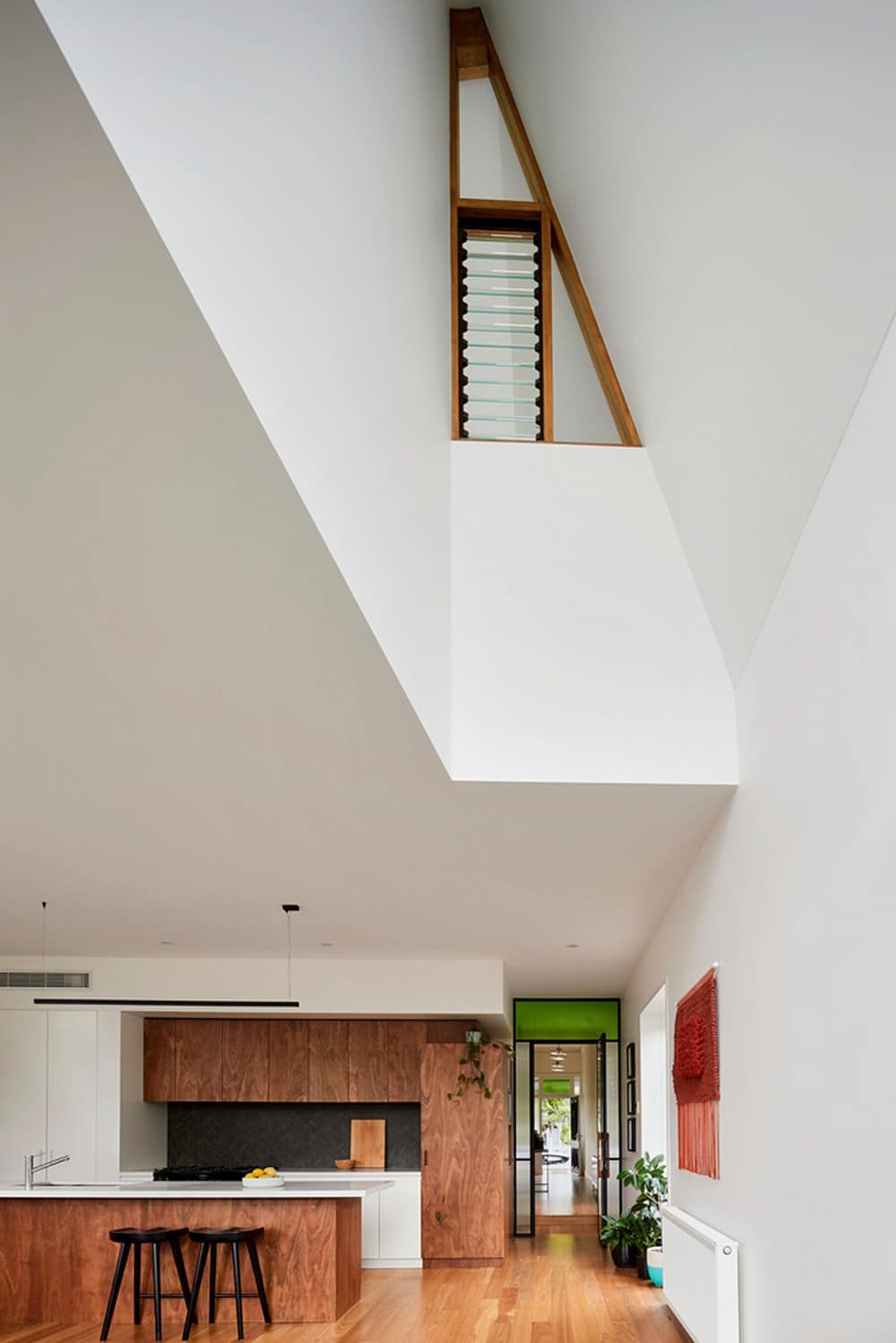
The three-dimensional forms of the building are strong and sculptural whilst also showcasing Australian timbers, an expressed steel portal frame and standing seam metal cladding. The architectural outcome fulfils the clients’ brief to connect with context – cherished views become an integral part of their daily living experiences.
