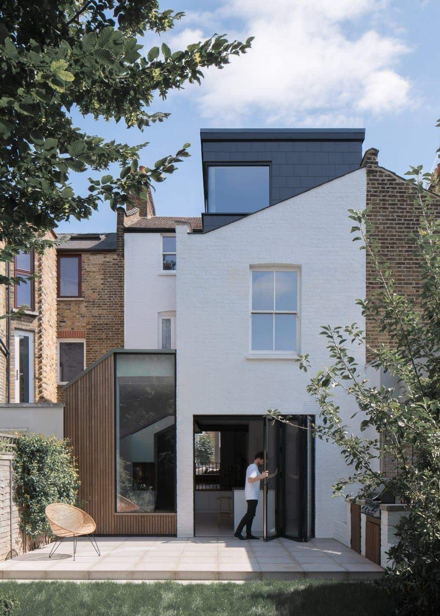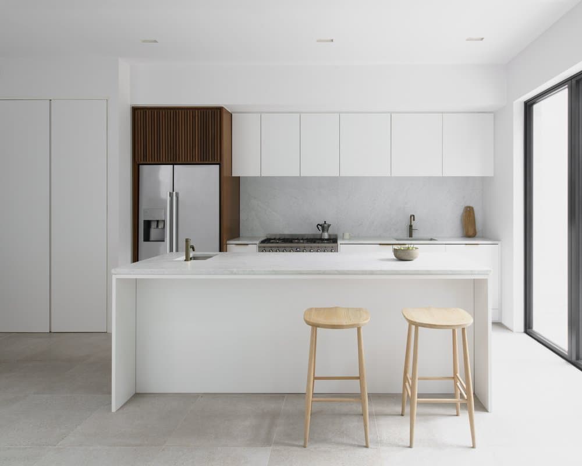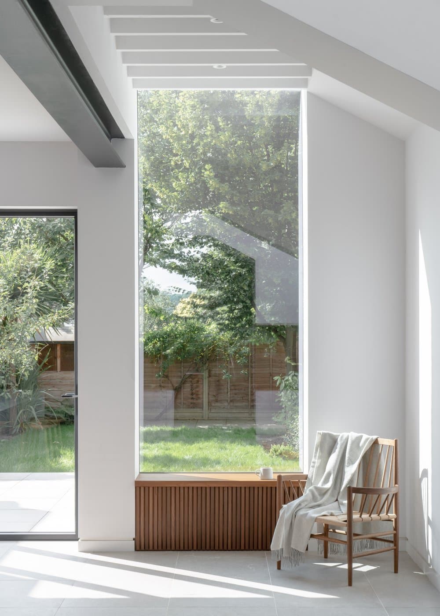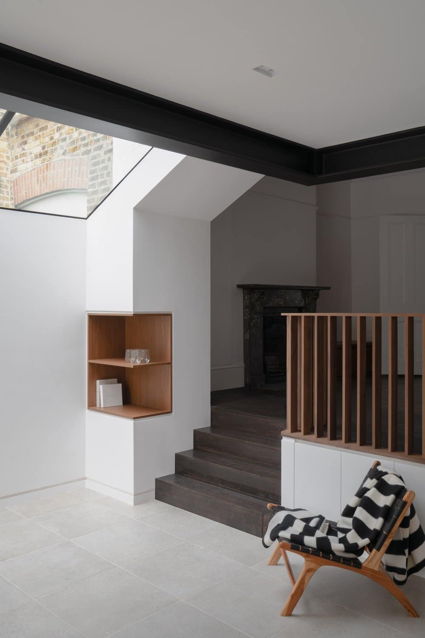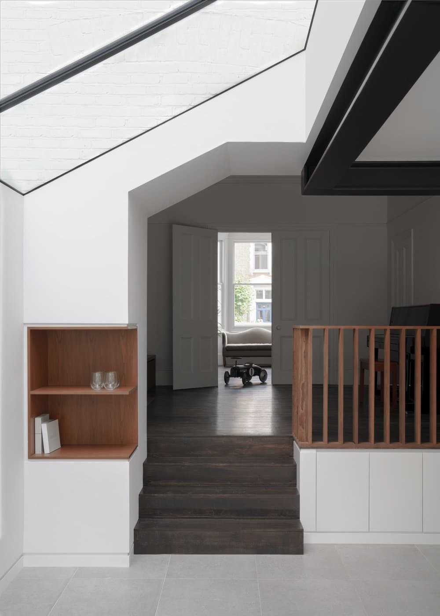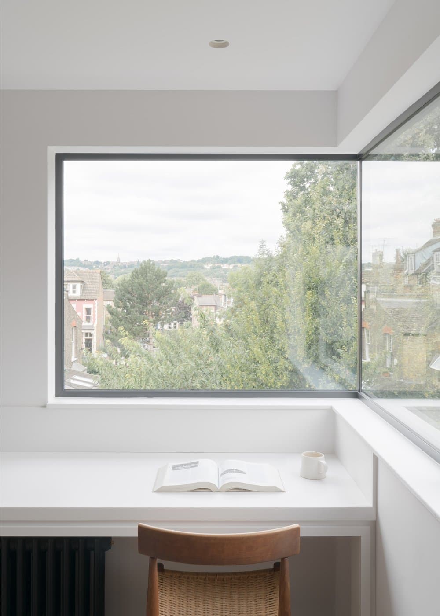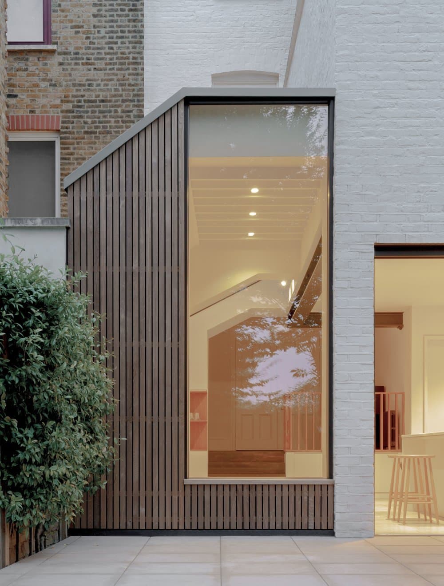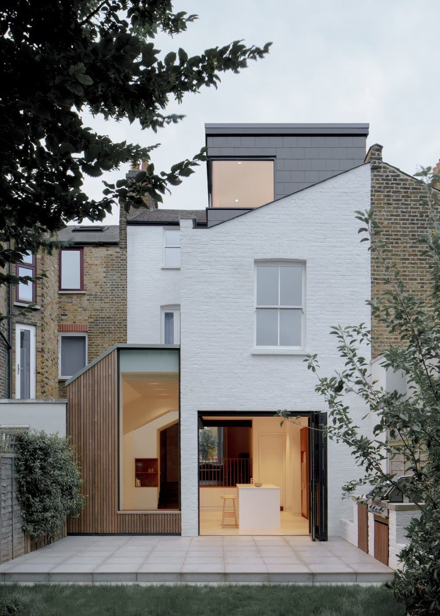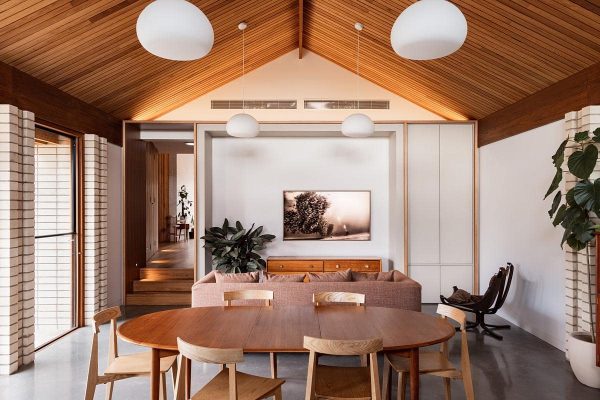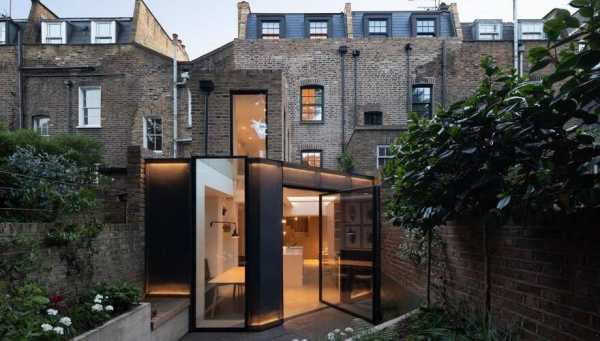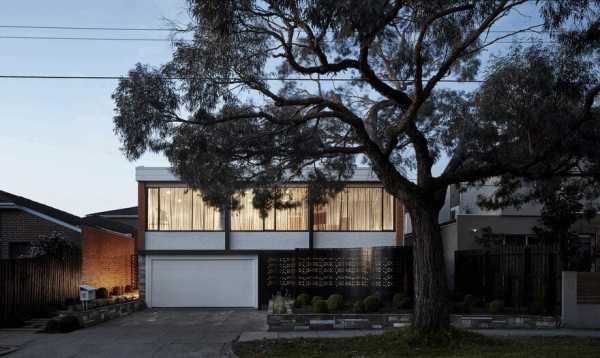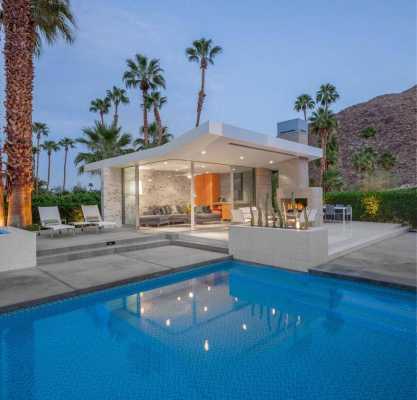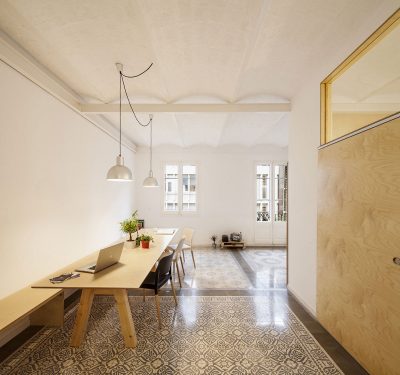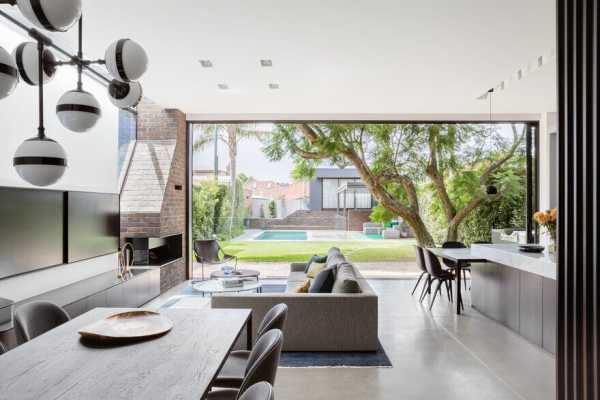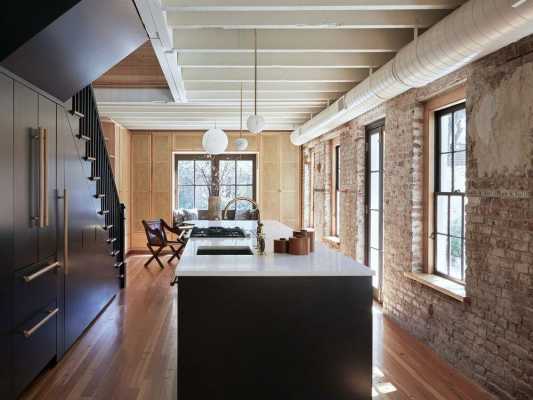Project: Hornsey House
Architects: Will Gamble Architects
Location: Hornsey, North London, UK
Photo Credits: Building Narratives
Will Gamble Architects were appointed to refurbish and extend this Victorian house in Hornsey to create a unique home for a family of four.
The project included a ground floor side extension, an extension over the rear addition and the internal reconfiguration and refurbishment of the ground and second floor.
The brief was to create a series of contemporary spaces that could accommodate the growing needs of the family, including an open plan living kitchen and dining space, a playroom, a formal reception room and a study amongst other ancillary spaces.
The rear elevation of the ground floor extension is clad in heated treated ash arranged in slender vertical battens to accentuate the height of the addition. The battens frame a large picture window with views onto the garden.
A glass roof creates a delicate connection between the existing building and the proposal whist allowing natural light to enter deep into the floor plan.
The use of heat-treated ash has been continued into the interior spaces where its rich chocolatey tones have been coupled with a more monochromatic colour scheme to create a restrained and coherent colour palette.
The colour palette has been designed to complement the period features of the existing house whilst creating a contemporary living space.
Exposed joists, and an exposed off-black steel celebrates the structure of the proposal and helps demarcate the different spaces contained within the open plan living space. The timber joists are centred on the picture window drawing your eye out towards the garden.
A bespoke kitchen, also designed by the practice, accentuates the monochromatic colour palette with carrara marble worksurfaces.
On second floor, a new study space was created with a frameless corner window that provides uninterrupted panoramic views towards Alexandra Palace.

