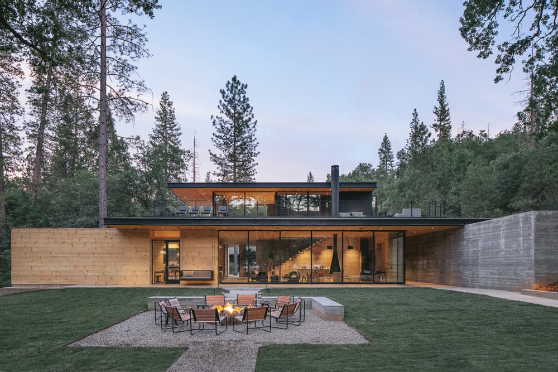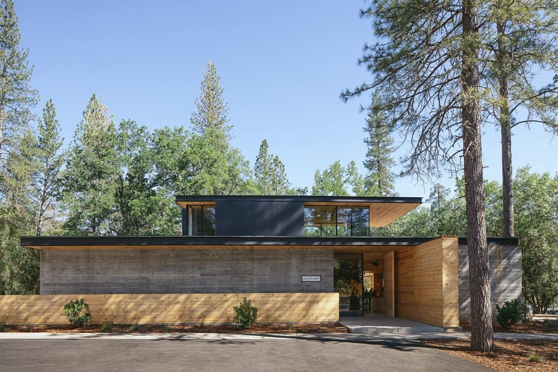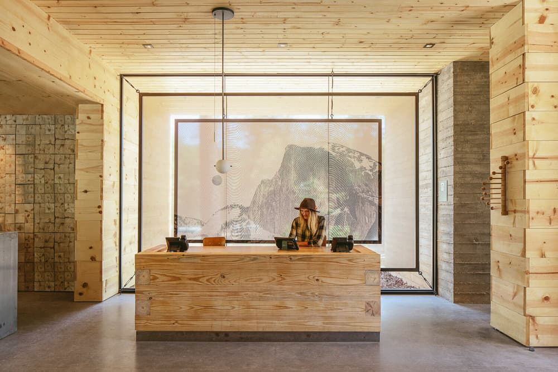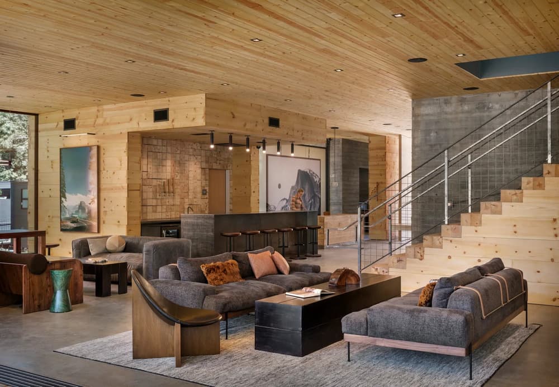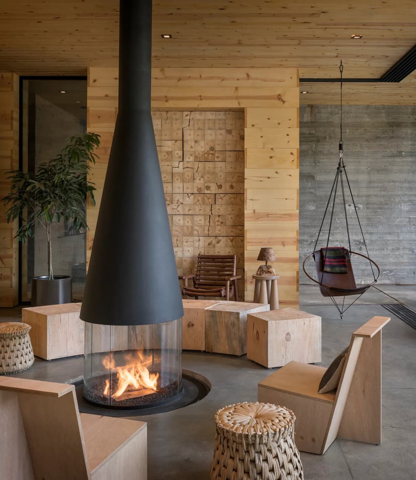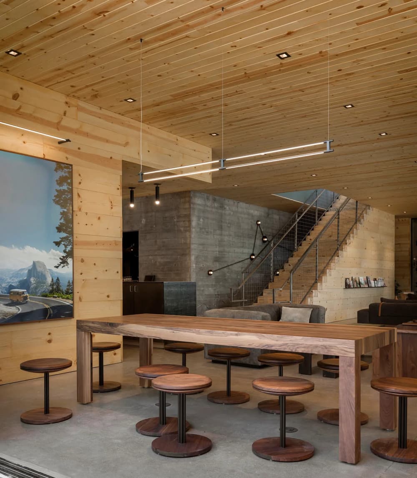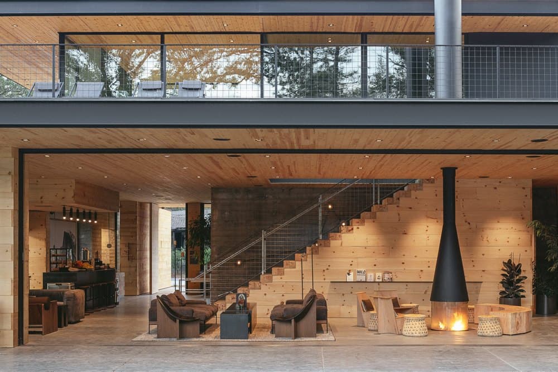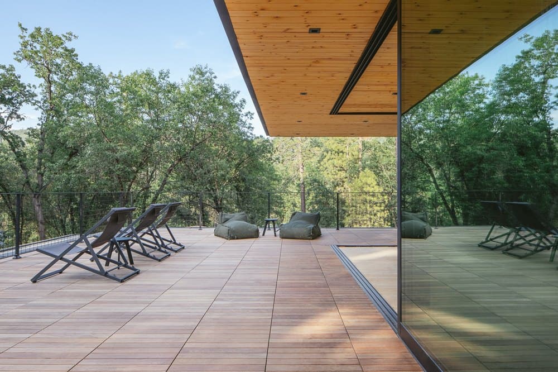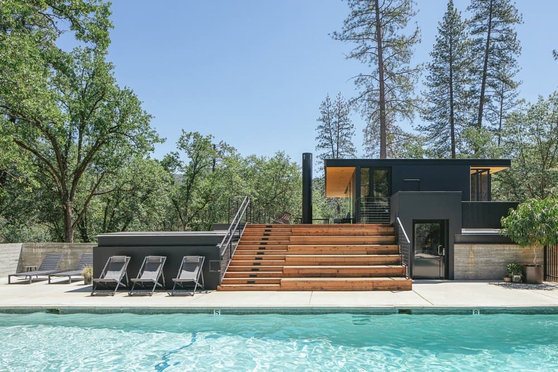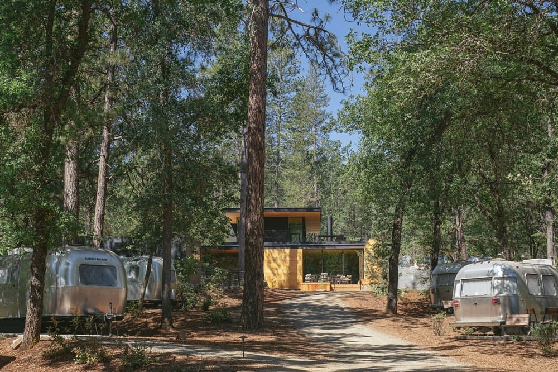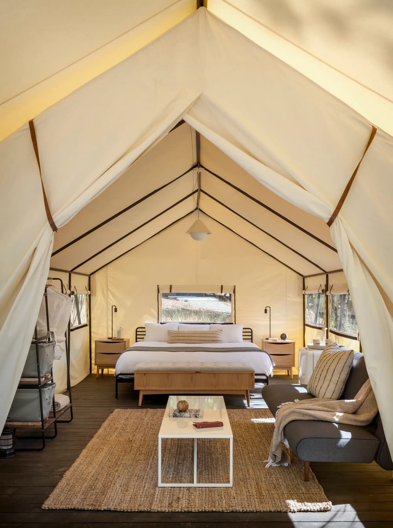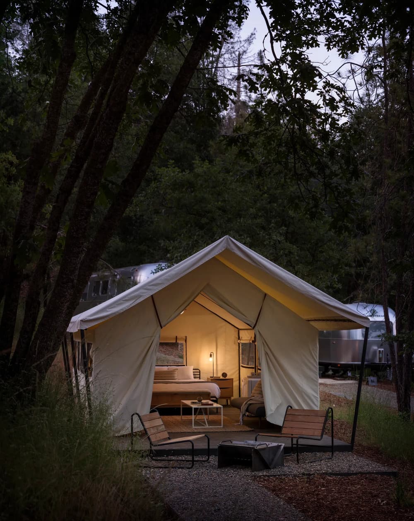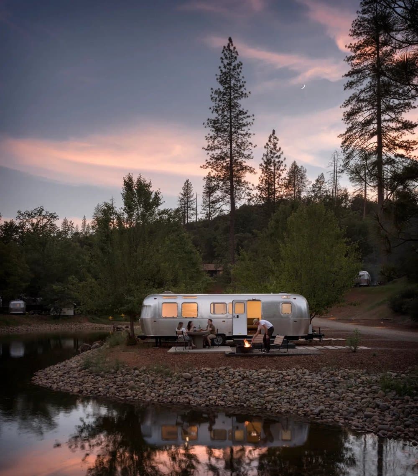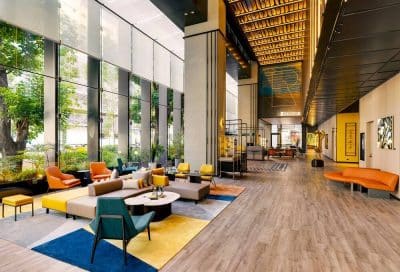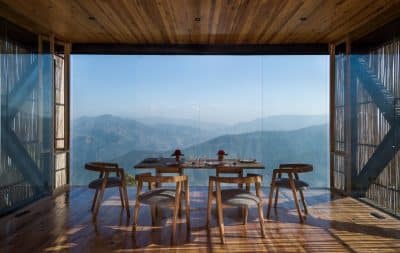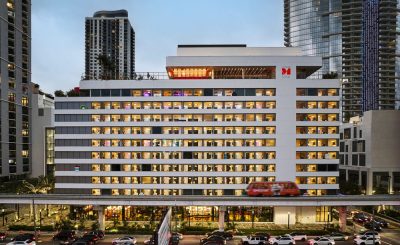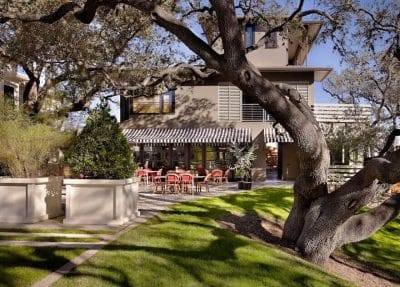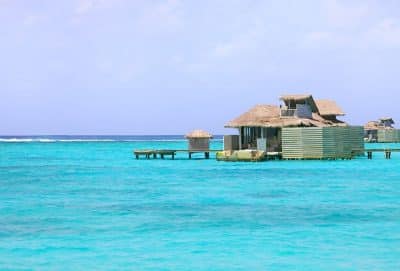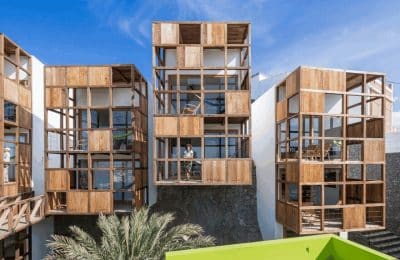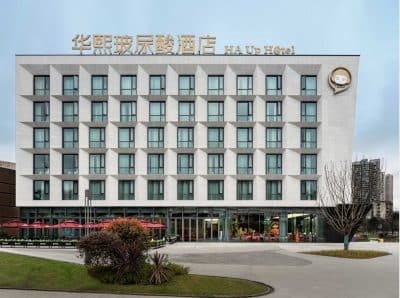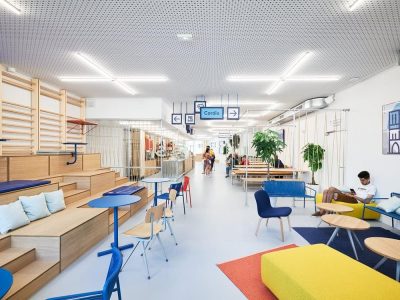Project: AutoCamp Yosemite
Architecture, Site Design and Programming: Anacapa Architecture
Architect: Dan Weber
Project Manager: Jessi Finnicum-Schwartz, Geoff April
Design Team: Jose Sanchez, Saba Zahedi
Interior Design: Geremia Design
Contractor: Quiring Construction
Civil Engineer: RRM Design Group
Structural Engineer: Ashley & Vance Engineering
Electrical Engineering: JMPE Electrical Engineering
Location: Yosemite, California
Project Size 35 Acres
Photography: Aaron Leitz, Erin Feinblatt, Melanie Riccardi, Josh Franer, Thomas J. Story
Designed by Anacapa Architecture, AutoCamp Yosemite transforms a former RV park into a serene hospitality venue nestled on 35 acres of the stunning Sierra Nevada Mountains. This resort seamlessly blends contemporary design with the natural beauty of its surroundings, offering guests a unique and memorable escape.
Harmonious Integration with Nature
Located deep in the Sierra Nevada, AutoCamp Yosemite sits on 35 acres of pristine land. The site was once an RV park, but Anacapa Architecture reimagined it to restore the landscape and respect the natural environment. The centerpiece is a two-story clubhouse built into a gently sloping hill, ensuring it blends effortlessly with the terrain.
Thoughtful Design and Modern Comforts
The modern-style clubhouse embraces the surrounding nature. Inspired by mid-century designs, it mirrors the site’s materials and scale, creating a seamless connection between the built environment and the natural world. Clean lines and simple forms complement the landscape, making the clubhouse both functional and beautiful.
Inside, the clubhouse features a mix of sleek contemporary lines and rough-hewn materials. Regional pine, concrete, steel, and glass create a warm yet modern atmosphere. According to Dan Weber, founder and principal of Anacapa, “A primal material palette of regional pine, concrete, steel, and glass is executed in pure architectural forms with clean, minimal detailing.”
Communal Spaces for Every Guest
AutoCamp Yosemite is designed to foster community and connection. Fire pits are scattered throughout the clubhouse, offering stunning views of the mountains and encouraging guests to gather and share stories. The clubhouse also includes a scenic roof deck and an outdoor swimming pool, perfect for relaxation and socializing.
On the ground floor, guests can enjoy comfortable lounge areas, a communal table for meals, and a spa-inspired bathroom with artisanal tiles. A small bar and a shop provide refreshments and souvenirs, enhancing the guest experience.
Versatile Event and Meeting Areas
The upper level of the clubhouse is dedicated to events and meetings. A glazed room opens onto a wraparound terrace, overlooking a heated swimming pool and a natural pond. This space is ideal for corporate gatherings, weddings, or special occasions, offering both functionality and breathtaking views.
Sustainable and Eco-Friendly Features
Sustainability is a key focus at AutoCamp Yosemite. The clubhouse features a sedum roof that promotes biodiversity and collects rainwater, reducing the environmental impact. Automated skylights help regulate the temperature of the courtyard, while an efficient irrigation system keeps the gardens lush and vibrant, even when guests are away.
A Gateway to Adventure and Relaxation
AutoCamp Yosemite offers a variety of accommodations, including customized Airstream trailers, luxury tents, and cozy cabins. Each option provides a unique way to experience the beauty of the Sierra Nevada, whether you’re seeking adventure or relaxation. The expansive clubhouse serves as the heart of the resort, where guests can connect, relax, and enjoy the stunning natural surroundings.
Warm Welcome and Memorable Stays
From the moment guests arrive, they are greeted by a welcoming environment that honors the tradition of camping while offering modern comforts. The combination of communal spaces, comfortable accommodations, and beautiful natural settings ensures that every stay at AutoCamp Yosemite is both enjoyable and unforgettable.
The 80 Airstream custom-designed trailers feature a bedroom, a bathroom with a shower, a small kitchen and a living area with a convertible sofa. The trailers are defined by a restrained palette of materials and colors. The tents and cabins feature a similar aesthetic. The single-room canvas tents are outfitted with bed, sofa, storage and mini fridge.
The gabled-roof wooden cabins offer sleeping accommodations for five, along with a full kitchen, dining area, and front porch. The campground also has a hammock grove and a lawn for activities such as yoga. Guests can also enjoy complimentary mountain bike rentals, campfire programs and talks with local naturalists.

