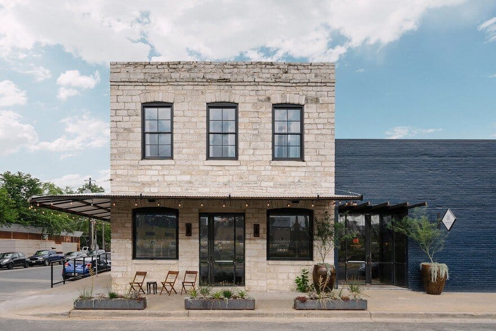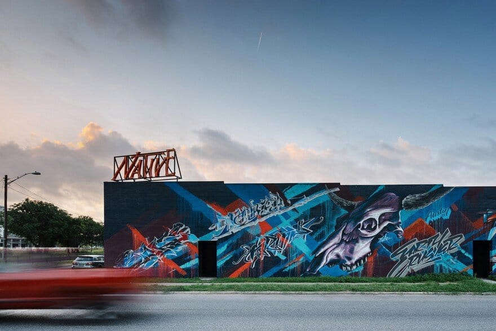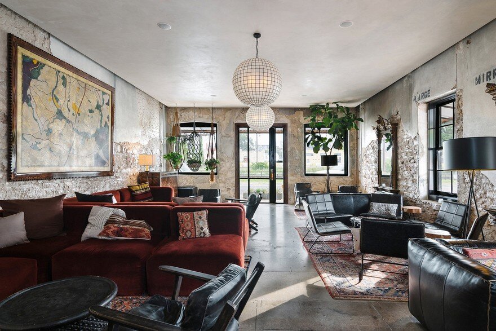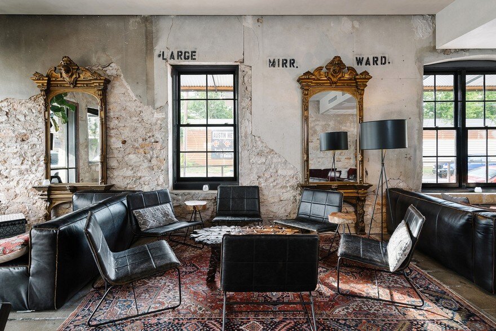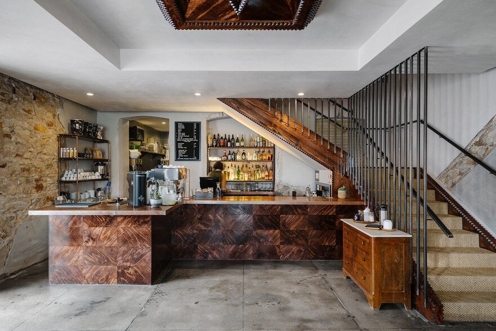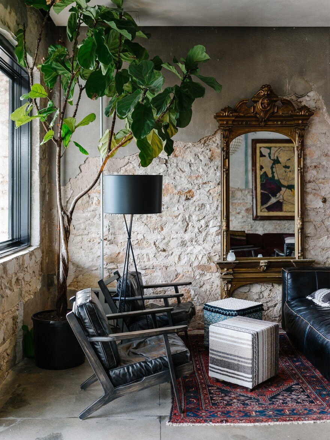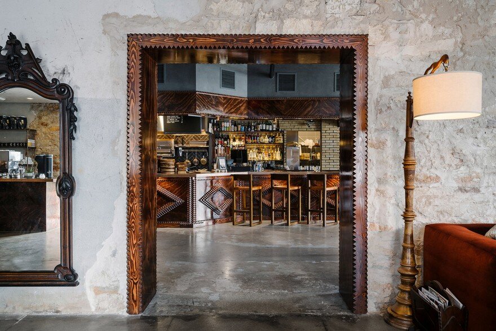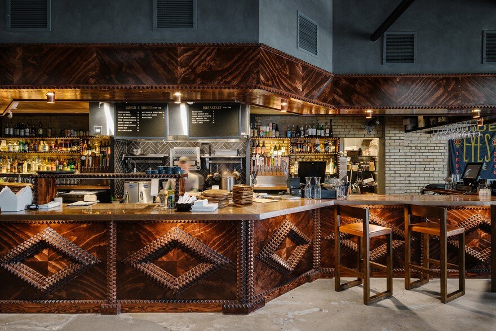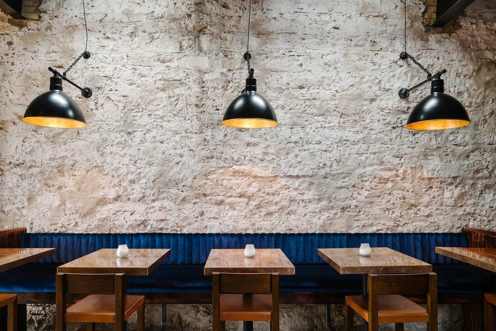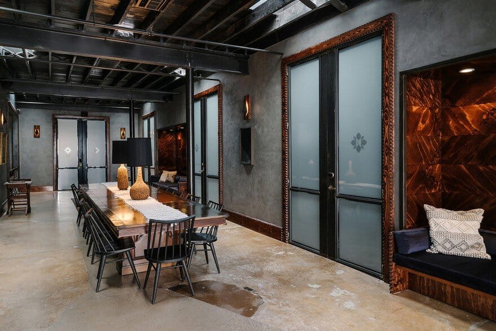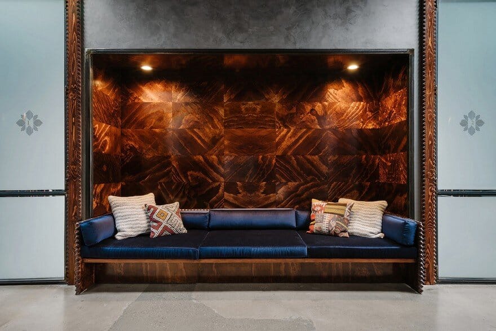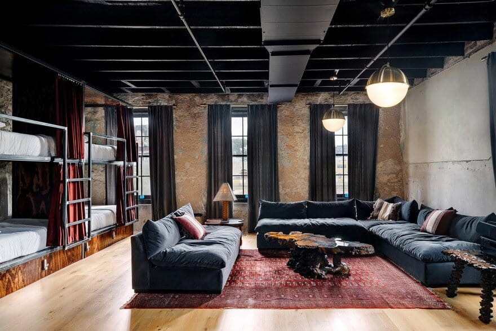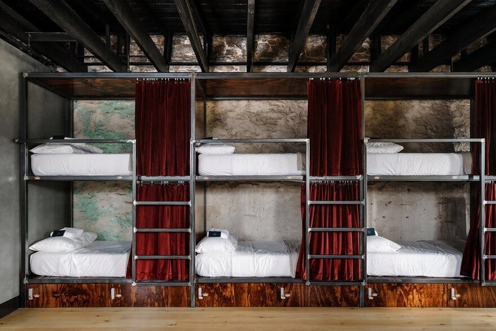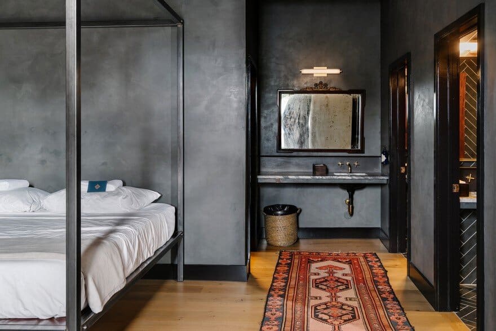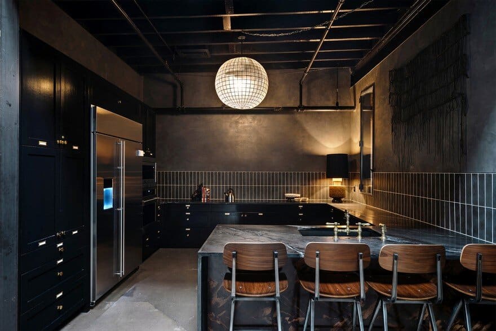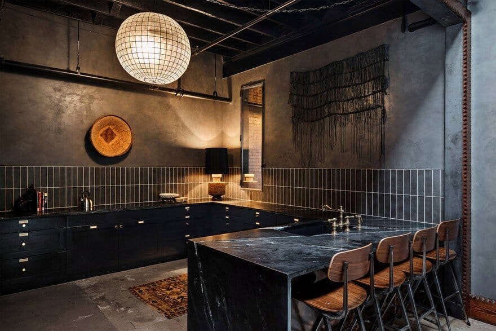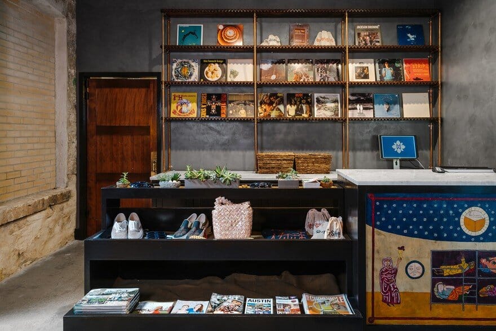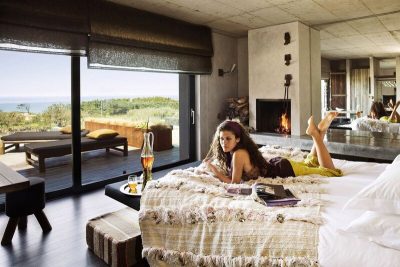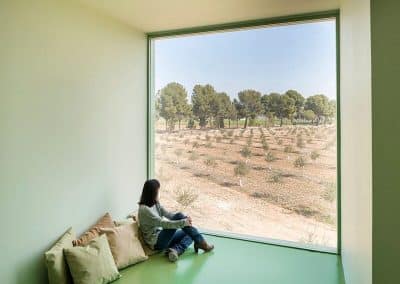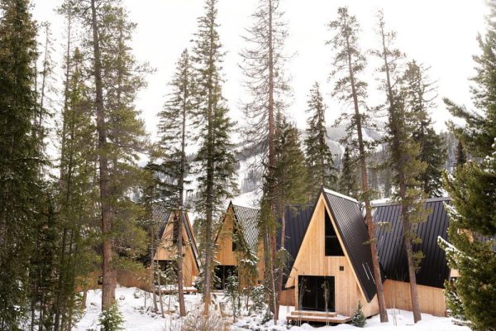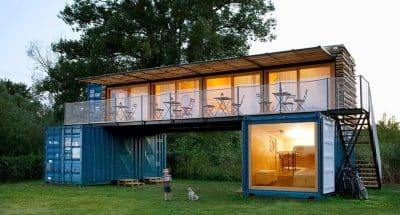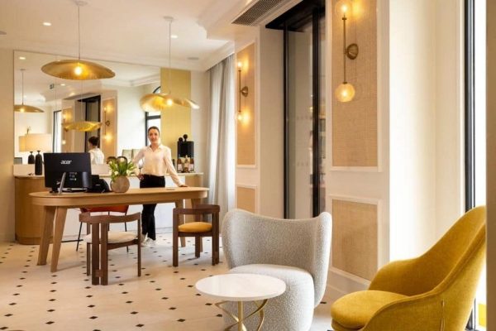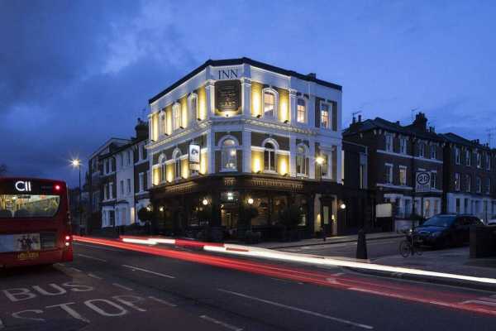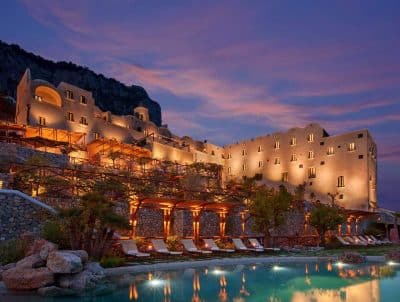Project: Native Boutique Hostel
Architects: Black Rabbit Design (un.box studio)
Location: Austin, Texas, United States
Area: 19000.0 ft2
Project Year 2017
Photography: Chase Daniel
The Native Hostel, Bar & Kitchen is a boutique hostel, bar, cafe, and event space designed for the epicurean traveler and locals alike. It is nestled in an existing 2-story late 1800’s stone building and a mid-century brick warehouse right in the middle of the upcoming transit-oriented development adjacent to downtown.
We sought to preserve the history but create something culturally conducive for the current and future generations. By merging all periods and styles, we were able to create something that feels timeless; a place that could have been relevant many years ago is relevant today and will be relevant for many years to come.
The Native concept is focused around social activity including music, arts, socializing, food, and entertaining. Our efforts were focused around designing for a ‘culture’, rather than a ‘business’, and to encompass a diverse set of activities for a diverse and inclusive audience.
We utilized a rich palette and textured materials, a theme aptly referred to throughout the design process as ‘dark and stormy’. We were trying to balance out more authentic and traditional materials and ideas with modern construction and concepts. The result is a truly unique communal experience that offers affordable rates with impeccable style at the nexus of development in Austin.

