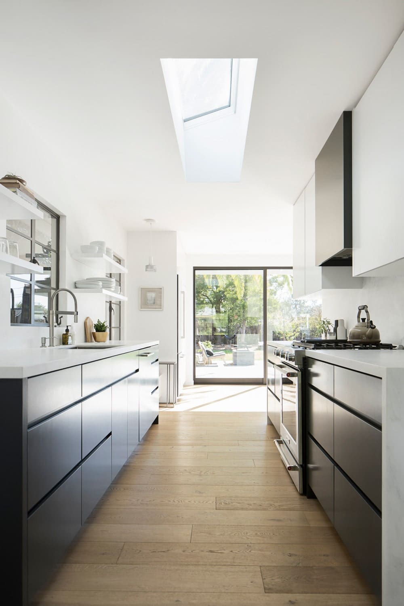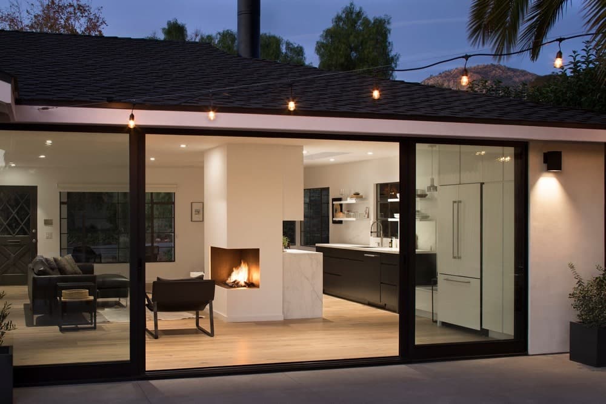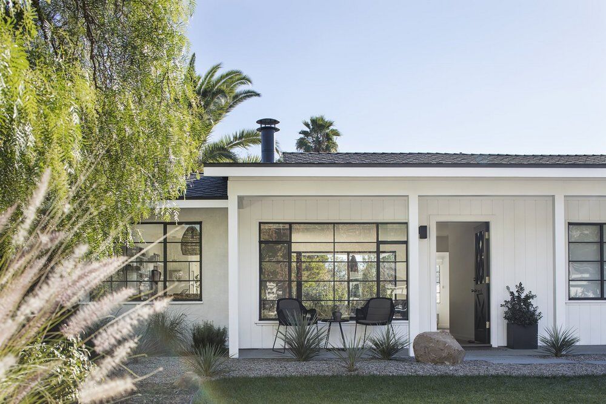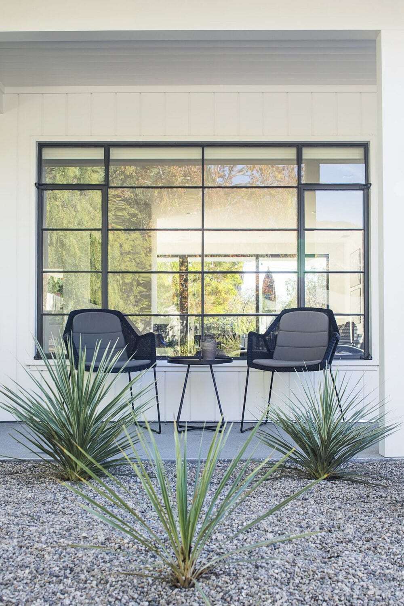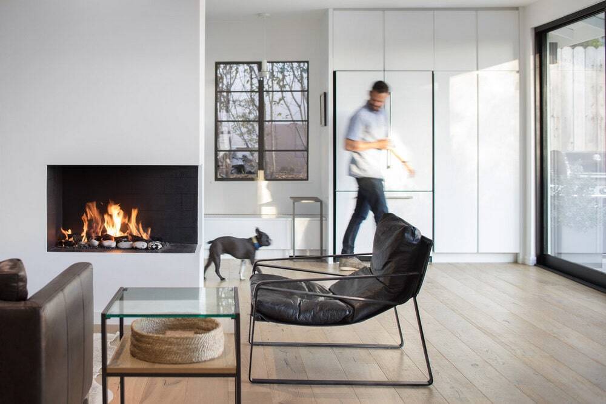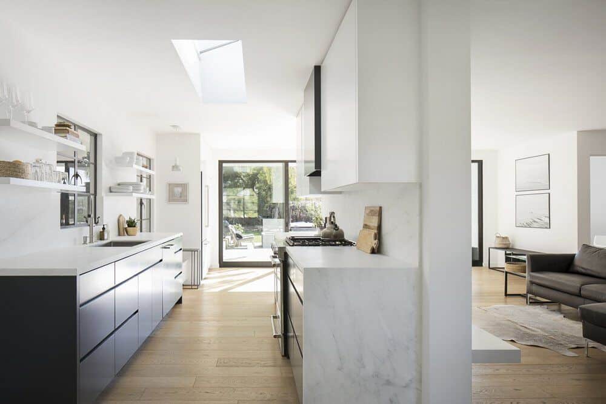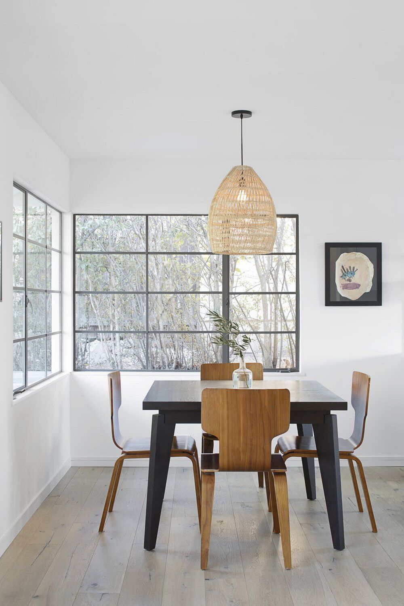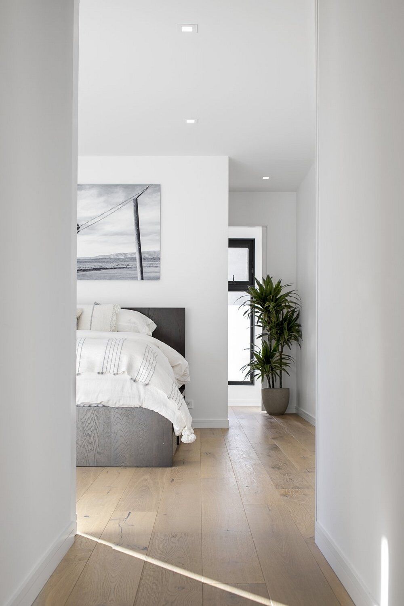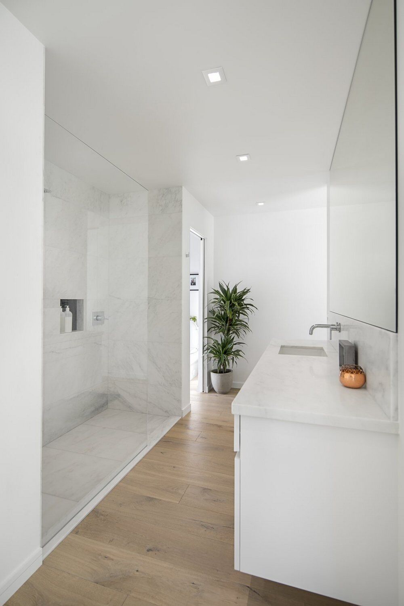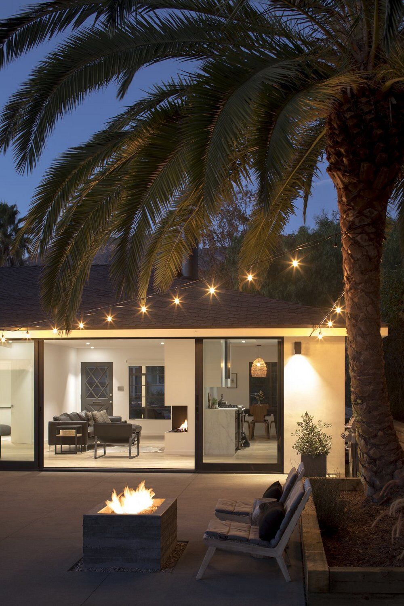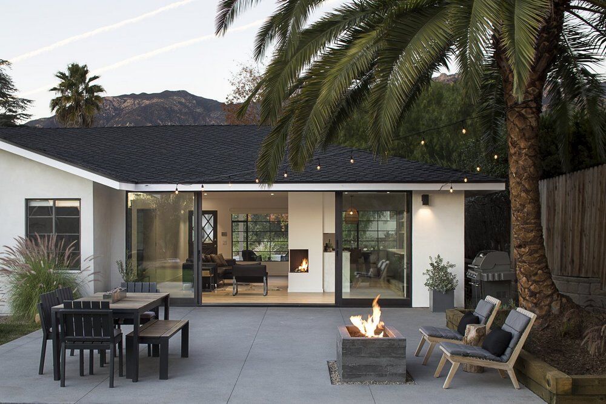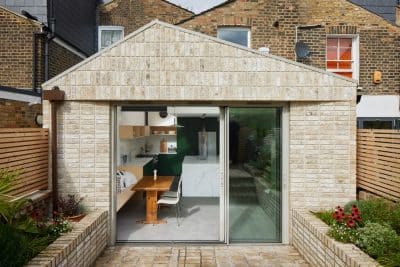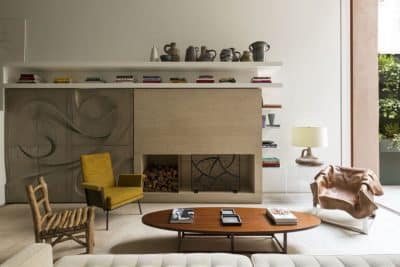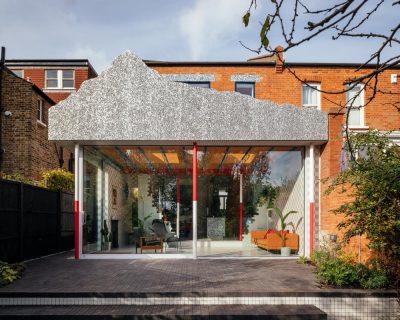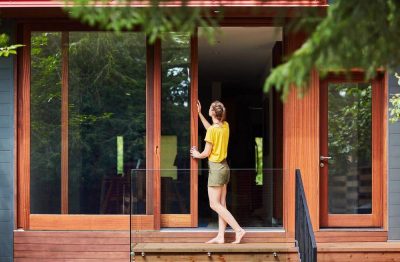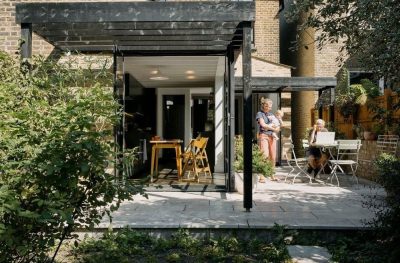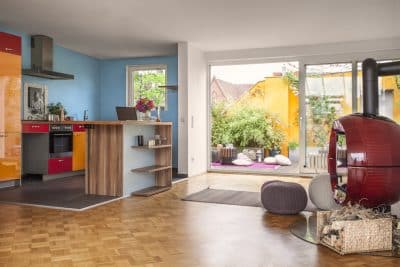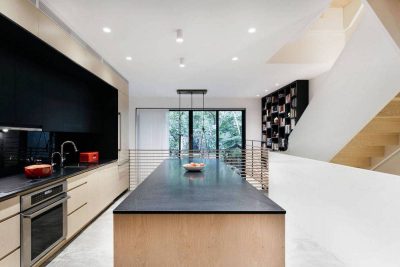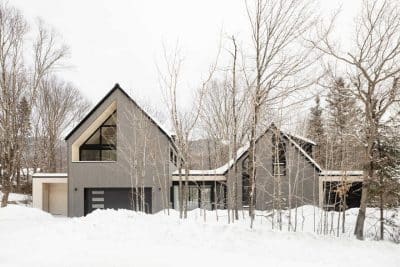Project: Vista De la Cumbra
Architecture: Anacapa Architecture
Architect: Dan Weber
Contractor: Unander Construction
Structural Engineering: Hume Engineers
Location: Santa Barbara, California
Photo Credits: Erin Feinblatt
Courtesy of Anacapa
A young family of four sought to update their 1952 California Ranch home nestled in the San Roque neighborhood of Santa Barbara. Working with the owner, who was savvy in both construction and design, the architects leveraged a modest budget to reimagine and renovate the 2,000-square-foot existing house and add 600-square-feet of usable living space. The third-of-an-acre property is sizable for the area, but the original house lacked connection to the backyard.
The original home had an awkward layout that chopped up the interior—to get to the backyard, you had to go through four rooms—so the primary goal of the new work was to open the floor plan and connect the house to the landscape. The new plan creates a free-flowing space through the kitchen, living, and dining areas. A new, large glass sliding wall now leads out to the rear yard, meaning can see through to the backyard as soon as you open the front door.
The Vista De la Cumbra house embraces the region’s near-perfect climate and indoor/outdoor relationship that defines California living. In the back yard, a large concrete patio holds a dining table and lounge area with a built-in fire pit and fountain. The rest of the house holds the two bathrooms and three bedrooms. In the primary bedroom, the option was for wardrobe-style storage in lieu of a walk-in closet, which would have required additional walls to be built.
The original steel windows at the front of the house were completely refurbished and reglazed. Inside, white finishes and cool woods lend a Scandinavian appeal to this classy and minimal space. Budget-friendly finishes were curated to achieve a sophisticated and refined result.
The addition includes adds a new two-car garage. Outside, native plantings of succulents, olive trees, and sea grasses surround the patio. A large grassy lawn offers plenty of room to play, and fragrant lavender bushes ring a stock tank pool, which together with the nearby chaise lounges offer a view of the Santa Ynez Mountains.
