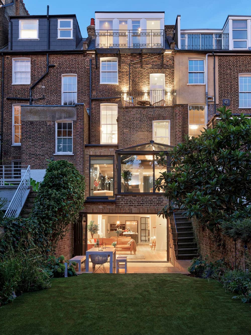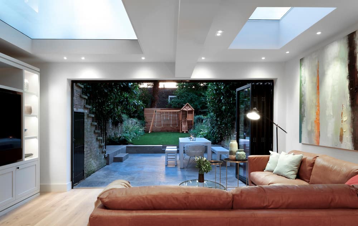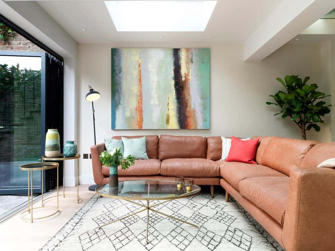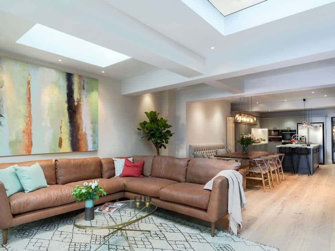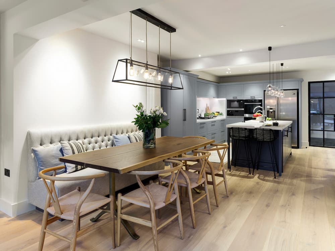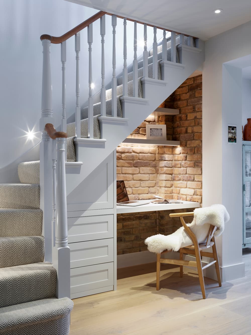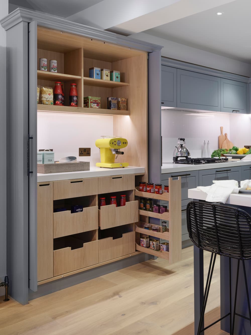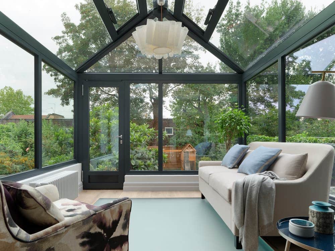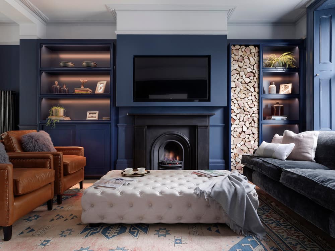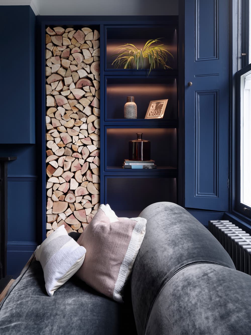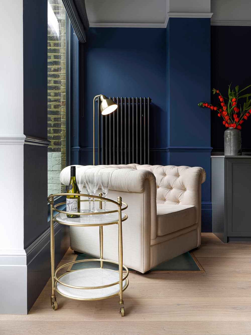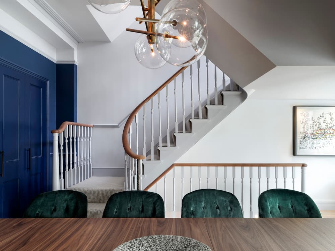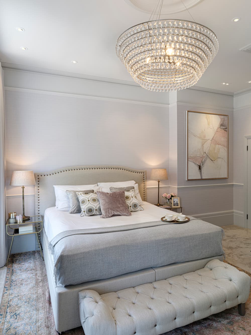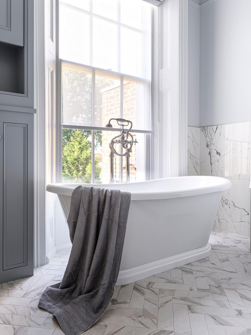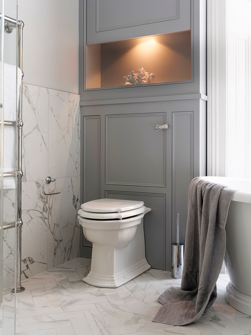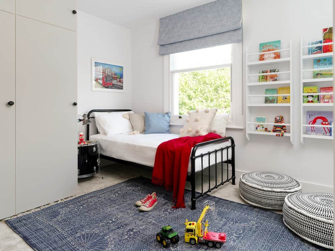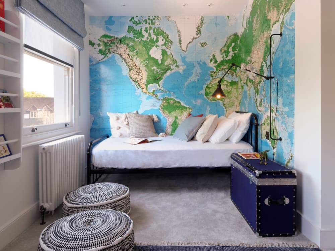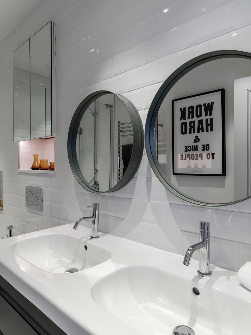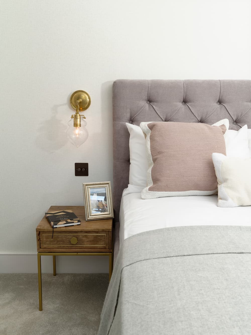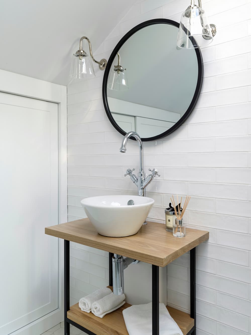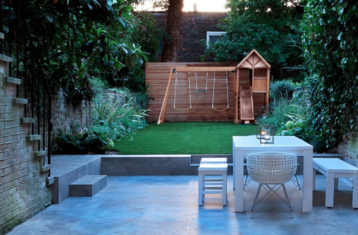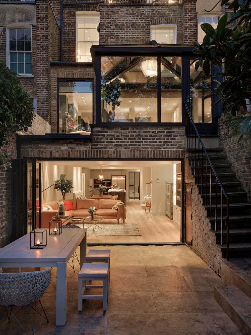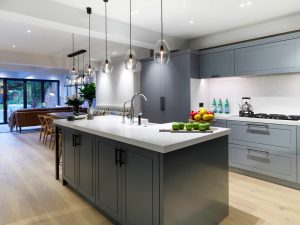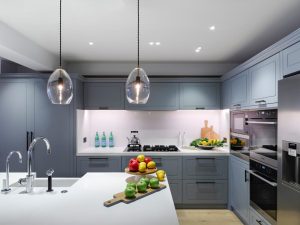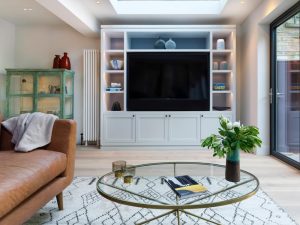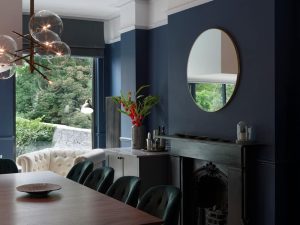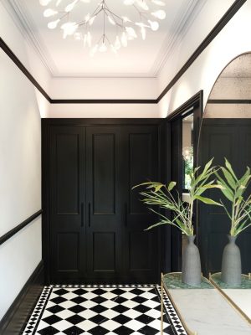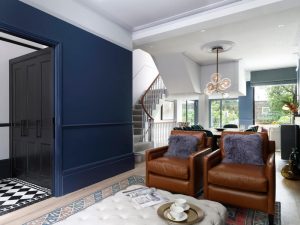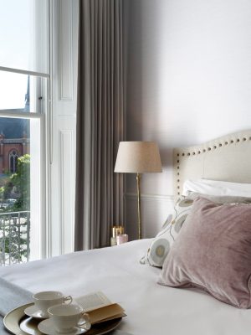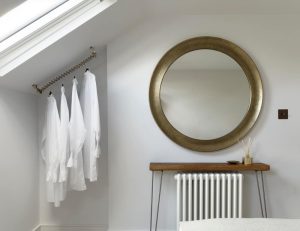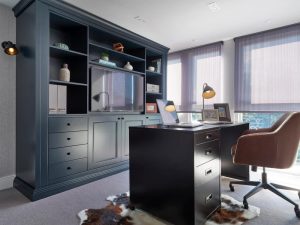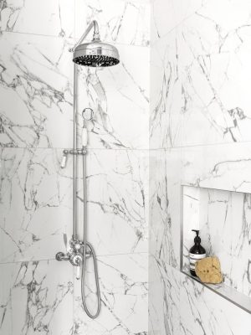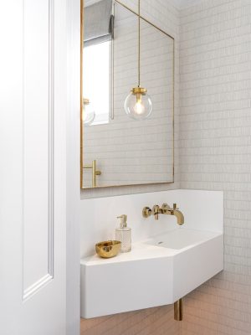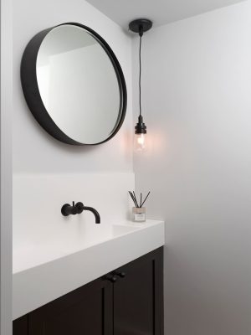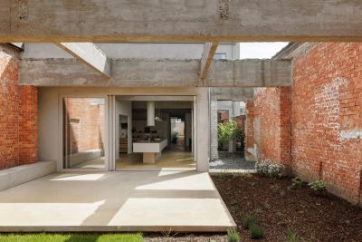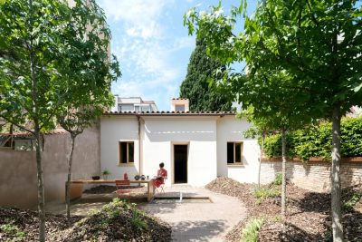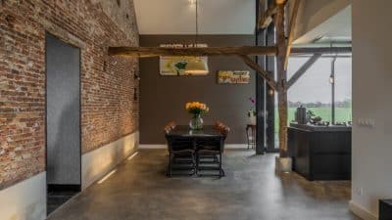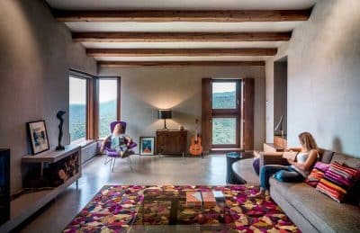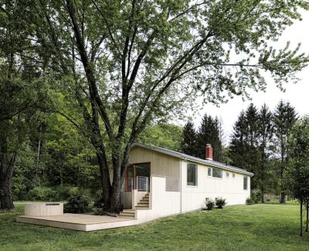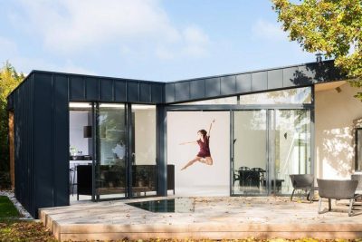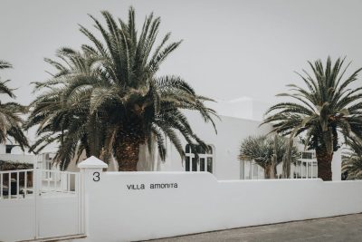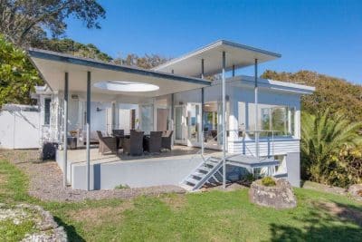Intro
LLI Design recently completed a total redesign and refurbishment of a 5 storey, Victorian terraced townhouse in Highgate, North London.
LLI Design’s work was commended with an award in the Residential Interior Private Residence London category, of the United Kingdom Property Awards in association with Rolls Royce. The award’s judging panel was chaired by Lord Caithness, Lord Best, and Lord Waverley, members of the House of Lords in the UK Parliament.
Historic Highgate is filled with beautiful period family homes and this one was no exception. Perched at the top of Highgate Hill commanding enviable views across London this 1860s house forms part of a terrace. The Victorian terraced townhouse sits within the Highgate Conservation area, so any architectural amendments had to be approached in a sensitive manner.
Although the brief was to keep the period feel of the building, it also required that a contemporary individual aesthetic should be overlaid in order to create easy open plan living spaces that worked for a modern lifestyle.
The house was tall and narrow but had the advantage of being quite long front to back. A major design problem which had to be addressed in the overall scheme was how to make the property feel visually more expansive laterally.
To answer the brief, the existing layouts required a total redesign, with careful consideration required to how the dynamics and flow of the spaces would feel. The direction adopted throughout was eclectic with elements of mid century, contemporary, industrial and traditional styling all coming together.
Existing Layout
The Victorian terraced townhouse consisted of c. 2,800 sqft laid out over 5 floors.
The existing Lower Ground Floor featured a kitchen / dining area opening onto the garden.
The existing Upper Ground Floor consisted of a sizable entrance hall, a small study and a later, non original addition of a Victorian style conservatory all accessed via a long corridor.
There was a small guest WC on the half landing between the Upper Ground Floor and the First Floor.
The existing First Floor enjoyed high ceilings and housed the grand formal reception room featuring a pair of full height windows which looked out over the front of the property. There was a smaller second reception room towards the back.
The existing Second Floor consisted of a master bedroom with ensuite bathroom and a small dressing room.
On the existing Third Floor there were 2 further bedrooms and a family bathroom.
Amended Layout
In reconfiguring the property for family living it was decided to amend the layout as follows.
On the Lower Ground Floor, a boot room was created by dividing off a section at the front, which allowed for plenty of storage for everyday coats and shoes. It also had the advantage that it could be accessed from the street via the basement light well, making it ideal for everyday family use. The boot room connected to the open plan kitchen, dining and family living area, which in turn opened onto the garden at the rear of the property.
The Upper Ground Floor was completely re-configured by way of removing the corridor between the rooms which freed up valuable space width wise. A smaller entrance hall was created which opened onto the formal living / dining room that led onto a new contemporary conservatory, for which planning permission was sought and granted to replace the existing conservatory.
The footprint of the Upper Ground Floor was increased by extending out over the Lower Ground Floor where the building returned. The traditional sash window was replaced with a full height, full width, fixed window allowing for long views onto the garden. The impact of extending this small area allowed for better flow in the dining room making the space feel more comfortable and cohesive.
The First Floor was re-configured into a master suite, consisting of a master bedroom, dressing room and ensuite bathroom.
The Second Floor was re-configured to create 2 bedrooms, a family bathroom and featured a sizable utility cupboard.
The Third Floor was re-configured with a guest bedroom, home office and a shower room.
Lower Ground Floor
The Lower Ground Floor was designed for family living and was kept largely open plan, zoning the space as a boot room, kitchen, dining area, casual study and family living area.
A functional and practical boot room was designed towards the front of the Lower Ground Floor, with full height black metal and glass double Crittal doors opening onto the kitchen.
The bespoke joinery kitchen featured an island with bar stools at one end, a traditional butler sink and pendant lights over. The kitchen joinery units were designed in a traditional shaker style and contemporised with riven dark bronze handles.
In the dining area the dining table seated 8 and featured a long deep buttoned bespoke upholstered banquette along one wall.
The small space under the stairs was created into a casual study area. By clever use of lighting, the exposed original brickwork wall under the stairs was enhanced, making the nook an inviting feature of the Lower Ground Floor.
The family living area was placed to the rear adjacent to the garden. Access to the garden was via new contemporary dark grey folding sliding aluminium doors along the whole of the back wall allowing the whole space to open onto the rugged concrete tiled terrace area and the garden beyond.
The family space featured a robust leather L shaped sofa and Berber style rug, a bespoke pale grey lacquer joinery cabinet housed a recessed 65” TV, with a bespoke soundbar below.
Extra skylights were installed in the family living area ceiling and a new glass floor was installed in the conservatory above, to bring as much light as possible into the space helping to provide a light airy feel.
A new replacement traditional style staircase was specified to visually match the existing core staircase throughout the rest of the house.
To create a cohesive feel throughout the property the flooring for the Lower Ground Floor and Upper Ground Floor was the same warm toned, pale grey wide plank timber.
Upper Ground Floor
The Upper Ground Floor was created primarily as an open plan space for formal living and dining.
A smaller entrance hall was designed featuring a traditional style black and white marble floor, defining the area and creating an aesthetic reference to the property’s history. Skirting boards, dado rails and picture rails were all painted black, as was the lacquered full width bespoke coats cupboard. As a counterpoint to the traditional features contemporary details were added such as a large delicate wire and perspex pendant light, an arched metal framed foxed glass wall mirror and a marble and brass console table.
From the entrance hallway, simultaneous opening double panelled pocket doors opened onto the new open plan formal reception / dining area. The formal reception / dining area had high ceilings at the front of the space and lower ceilings towards the back, giving it a quirky feel. The front of the space featured traditional sash windows with the original shutters, whilst the back featured a contemporary dark grey aluminium framed window and conservatory, both of which looked out over the garden.
Aesthetically it was decided to accentuate the positives within the space, emphasising the ceiling height and drawing attention to the views of the garden beyond.
It was important to facilitate and control the movement of naturally occurring dark tones and shadows at the front of the property, progressing to the bright light filled conservatory at the back, while at the same time creating a cohesive whole. This was done by way of colour and texture within the decor scheme as well as the materials chosen for the furniture pieces, emphasizing both light and dark.
A dark colour scheme of navy blue on the walls was used throughout to unite the spaces, with a paler grey used on the ceilings to help visually mitigate the differences in ceiling heights.
Original features were maintained, restored and in some cases replicated. This included the window shutters, the skirtings, dado rails and coving. The two original black slate fireplaces were renovated and restored to working order.
The original core staircase with it’s beautiful bannister rail was renovated, with the bottom section re-made to match the original whilst turning elegantly into the room. Contemporary architectural elements included the new full height dark grey aluminium framed window and conservatory, which acted as a counterpoint to all the traditional features which were maintained.
A mix of vintage and modern furniture pieces were installed throughout. Washed out vintage rugs in pale corals, pinks and oranges brought colour and light to the space and helped to balance the dark colour scheme, a sumptuous dark grey velvet sofa in a traditional style and comfy tan leather club chairs enhanced the space.
Bespoke joinery units were built either side of the fireplace and a TV was recessed into an alcove above. The height of the room was further emphasised by the feature log store at one side of the joinery.
The dining area featured a contemporary walnut table with mid-century inspired bottle green velvet chairs and a bold feature contemporary brass and blown glass ceiling pendant lamp above. A small dark grey bespoke drinks cabinet was placed to the side of the dining area fireplace.
The conservatory featured a traditional styled cream linen sofa with an accent armchair in a dramatic print of bruised purple and blue hues. A quirky calico lampshade pendant light completed the room. Practical automated blinds were installed, hidden in a contemporary aluminium pelmet, controlled via the lighting and Home Automation control system.
Half Landing – Guest WC
This small guest WC was fitted with an elegant bespoke one piece Corian vanity top / sink and featured a single drop pendant light over.
First Floor – Master Suite
Calm soft colours united the first floor master suite. Palest greys, creams and tones of pink and coral were selected to create a feeling of calmness and wellbeing.
The master bedroom featured pale grey silk wallpaper, a bed with a studded headboard in cream linen, glass and brass mid-century bedside tables and a buttoned ottoman at the base of the bed.
A bespoke grey lacquered dressing table with an accent faux fur stool and a large traditional gilt mirror completed the room. Heavy full-length grey linen curtains, with supplementary privacy blinds framed the tall windows.
Two pieces of specially commissioned artwork were designed to complement the proportions and colours in the room. A large feature glass droplet chandelier hung from the newly installed period ceiling rose.
The dressing room adjacent to the master bedroom continued the interior design aesthetic with bespoke floor to ceiling joinery, part of which featured glass fronted cupboards traditionally styled but with clear acrylic pull handles to give the overall aesthetic a twist. Plenty of provision was made for handbag and shoe display. A smaller version of the master bed chandelier was installed to keep the whole look cohesive.
The ensuite bathroom led on from the dressing room and featured a freestanding roll top bath, strategically placed in front of the low sash window, which featured privacy blinds.
Original architectural features such as the coving, picture rails and shutters were replicated in the bathroom. The period feel was further enhanced by the addition of panelling to the bespoke joinery elements around the WC housing and storage unit above.
The grey composite topped lacquered double vanity unit was given a modern twist by the addition of the same clear acrylic handles as the dressing room. Traditional sanitary ware fittings were specified throughout.
Statuario marble herringbone tiles on the floor and large format tiles in the same marble were used for the walls bringing a luxurious touch to the space.
Second Floor
The second floor was re-designed as a childrens’ floor, consisting of a shared bedroom, a family bathroom and a toy room. A bespoke full height utility cupboard consisting of washer, dryer, heated airing cupboard and storage for linen baskets was cleverly tucked behind sliding panelled doors on the landing.
The childrens’ bathroom was kept light and crisp using simple white metro tiles on the walls and small hexagonal tiles on the floor which were picked out using a dark grey grout. A large double vanity unit was specified with plenty of storage below and 2 no. round grey framed mirrors hung above. Additional storage was provided by a mirrored wall cabinet above the WC. A simple black and white framed poster helped personalise the space.
The childrens’ bedroom was bright, colourful and relaxed and featured a bespoke, fun, floor to ceiling climbing wall, as well as a huge world map wallpaper.
Black metal framed matching beds at either side of the room were complemented by individual bedside tables for each child, a quirky LED lit drum served as a bedside table for one child whilst the other had a traditional navy blue trunk. Storage was by way of grey floor to ceiling wardrobes with black pebble handles.
Third Floor
The original third floor bedroom had the advantage of spectacular views from the floor to ceiling windows across the rooftops to Hampstead Heath and beyond. This room was re-designed as a home office with a rugged masculine aesthetic.
A bespoke dark blue joinery cabinet housed a recessed TV, the cabinet was designed for filing and books with plenty of shelving for displaying items.
A simple industrial styled metal desk and mid-century inspired tan leather desk chair were also specified with a large cow skin rug on the floor.
Landscaping
The brief was to design an easy to care for garden that was child friendly and would be at its best in the spring and late summer. The rear garden could only be accessed through the house, so it was important that any major landscaping works were carried out during the renovations.
At the rear of the house a tiled terrace was created for outdoor entertaining. The garden was designed to be very low maintenance to negate the need for excessive gardener’s equipment coming through the house. To this end it was decided that installing a faux grass lawn was the most practical option as very little maintenance would be required. Planting either side of the lawn was abundant and free flowing, creating an English country garden feel with an emphasis on scent and texture. Climbing plants were specified to scramble up the low, weathered characterful, Victorian brick walls. An irrigation system was installed to further enhance the low maintenance aspect of the garden.
The soft landscaping colour pallet was limited to pinks, purples and whites. Specimens consisted of perennials such as roses, jasmines, honeysuckles, lavenders and hydrangeas. These were interspersed with grasses and ferns to add texture and structure. Planting had to be robust as well as beautiful as this was a family garden.
A contemporary fence of narrow horizontal slatted pine defined the end of the garden providing visual privacy and framing the childrens’ climbing frame area.
Audio Visual & Home Automation
The Victorian terraced townhouse featured a full range of Audio Visual & Home Automation technology. Pegasus Automation designed, installed and commissioned systems for distributed music / audio, distributed 4K video, lighting, automated blinds, and heating controls, all managed from a custom Savant Home Automation platform, which allowed for central control of all the systems from one seamless interface, accessible via an in-wall iPad, handheld remotes and / or app running on iOS / Android devices. Seamless whole home wifi coverage was provided throughout including to the rear garden.
It was of paramount importance that the technology did not detract from the aesthetic of the house, but rather enhanced its use. To achieve this the 7 zone distributed audio system played internally through discreet in-ceiling speakers with low profile grilles, each speaker grill was sprayed to match the ceiling. Externally the terrace outdoor speakers were hidden in the flower beds.
The Lower Ground Floor family living area featured a bespoke soundbar to match the width of the television that was located above it, in order to minimise any visual bulk and to make the TV and soundbar appear as one. All TVs throughout the house were recessed flush in alcoves or joinery so as not to detract from the aesthetic.
Lighting Design
To enhance the interiors a new lighting scheme was designed and specified by LLI Design, including recessed downlight fittings throughout and extensive joinery lighting. Garden lighting added to the feeling of the terrace being an additional “Outdoor room”.
An Intelligent Rako lighting system was designed, installed and commissioned in order to be able to set scenes, moods and timed events internally and externally. The lighting system was controlled from wall mounted keypads and also as part of the Savant Home Automation Platform. The Rako keypads were plated in the same bronze finish as the ironmongery and the socket outlets throughout the property.
In multi functioning open plan spaces such as the Lower Ground Floor kitchen / dining room / family living area / terrace, the lighting design becomes an integral feature of how the spaces function. Scenes were designed for “dining”, “cooking”, “entertaining”, “watch TV” etc as relevant to each room, which adjusted lights both inside and outside to create an atmosphere relevant to the function of the room at that time.
Summary
By way of reconfiguration, clever use of colour and lighting together with bespoke joinery elements, this property was completely transformed from a traditional layout 5 storey Victorian townhouse into a contemporary family living space.
The design stayed true to the Victorian bones and features of the original, but at the same time was able to offer the elements so desired of 21st Century living, being open plan, multi-functional spaces with large windows offering inside / outside living.
As with the majority of LLI Design’s projects, the construction, joinery, home automation and landscaping were carried out by our in-house vertically integrated teams – Pegasus Property & Pegasus Automation.

