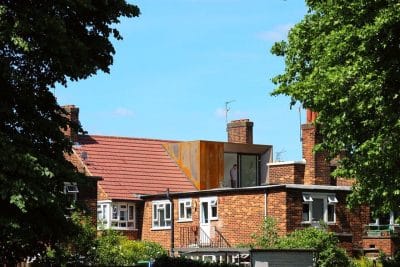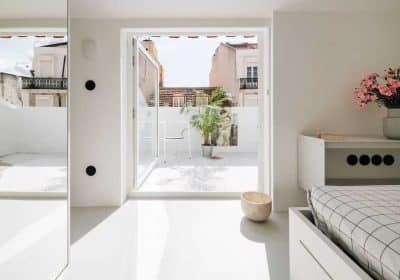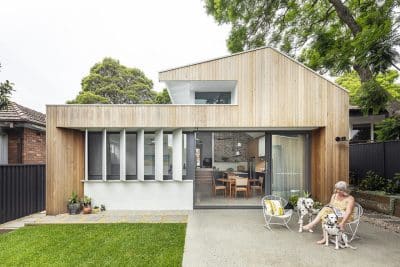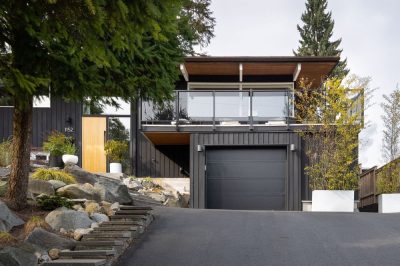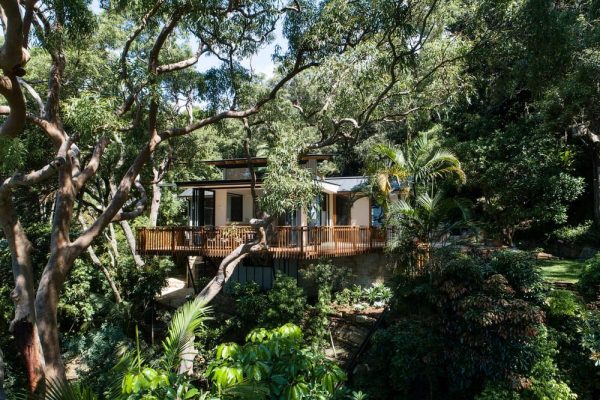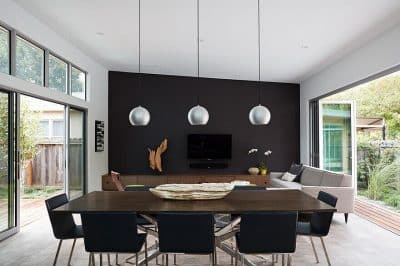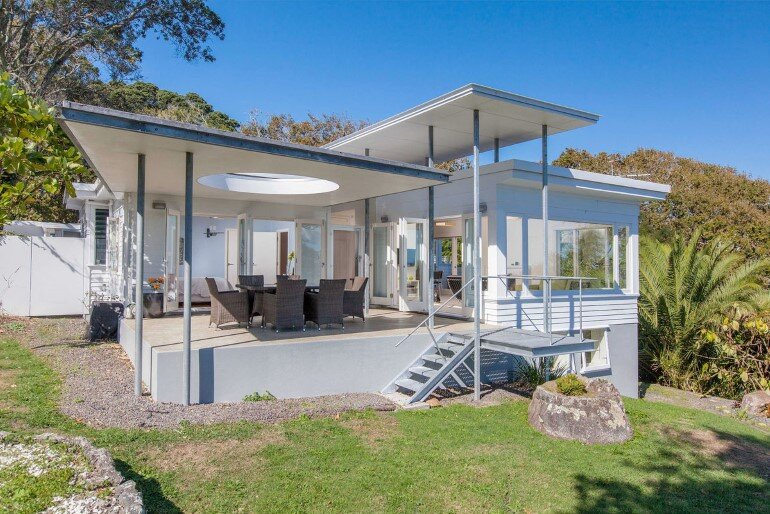
Project: Cornwall Park House
Architects: Bossley Architects
Location: Auckland, New Zealand
Cornwall Park House is a project recently completed by New Zealand studio Bossley Architects.
Description by Bossley Architects: This was the renovation of a 50’s flat roofed, painted weatherboard bungalow. The main addition was a large new terrace facing the panoramic north western views of the Waitakere Ranges and City Centre. This expanded the current living area greatly, with both the lounge and main bedroom opening onto the spacious outdoor area.
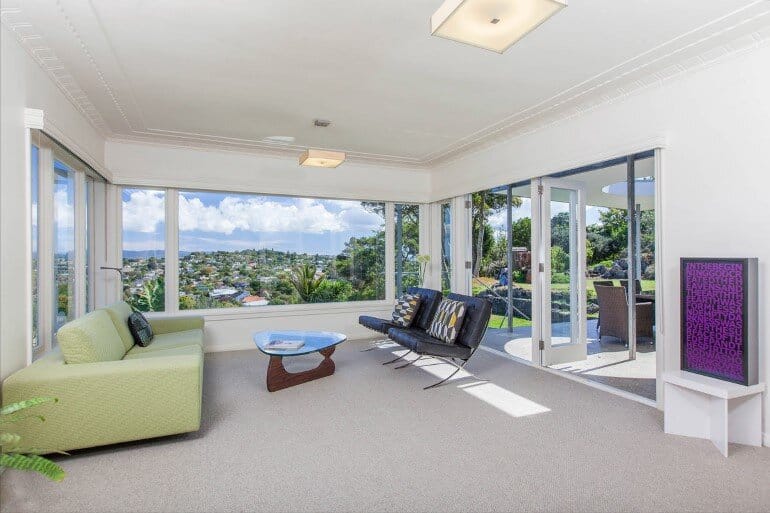
The new double layered ceiling creates a point of interest with a large circular cut-out, and the steel framing complements the existing linear qualities. The interiors were reinvigorated to give the house a more modern atmosphere, some original character detailing has been kept, mixed in with glimpses of colour and elegant spaces. Being situated right on the edge of Cornwall Park means the residents often have bovine visitors peering through the windows.
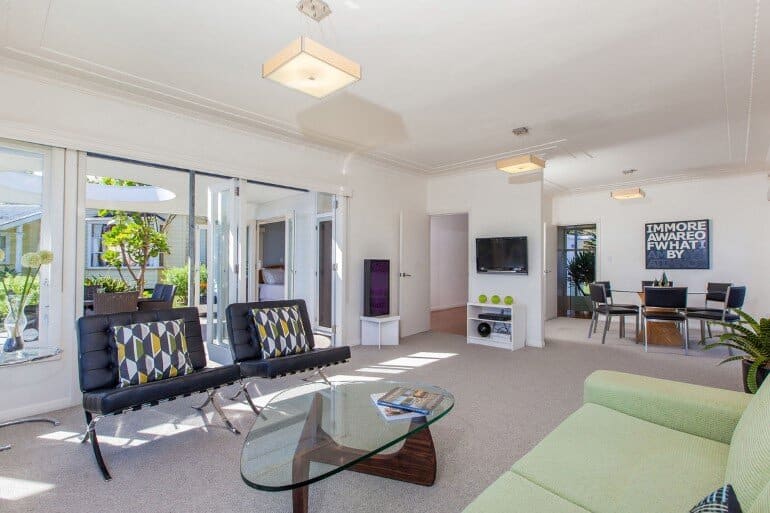
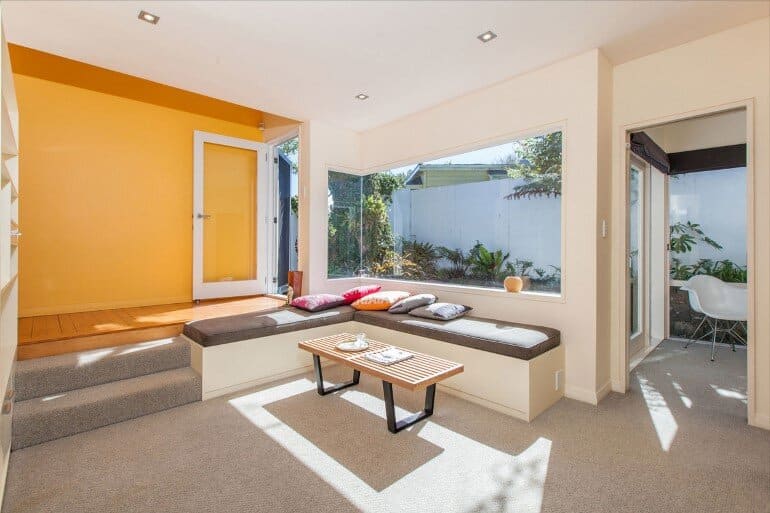
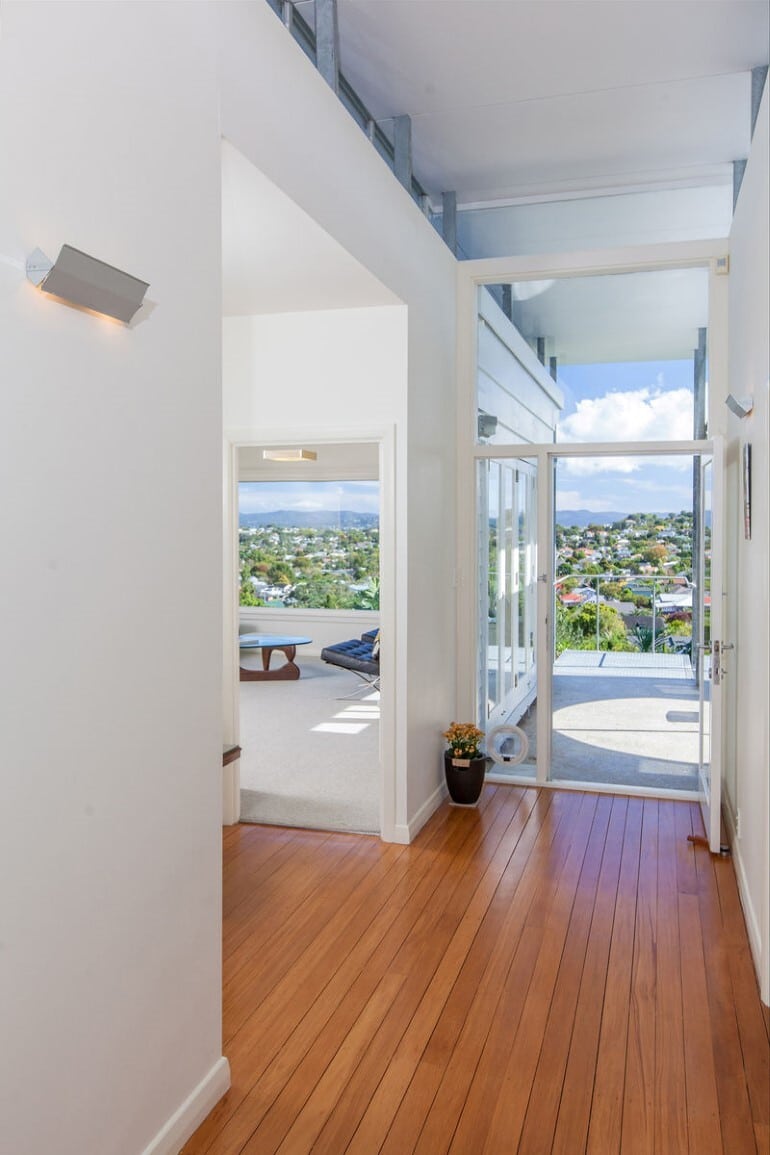
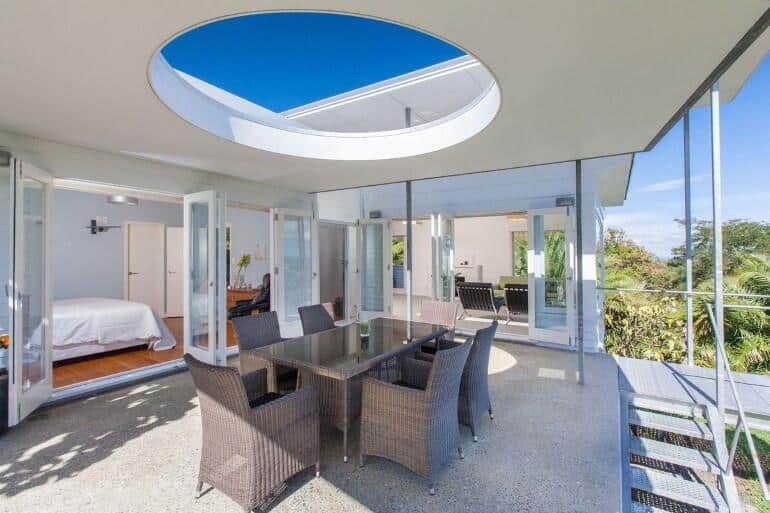
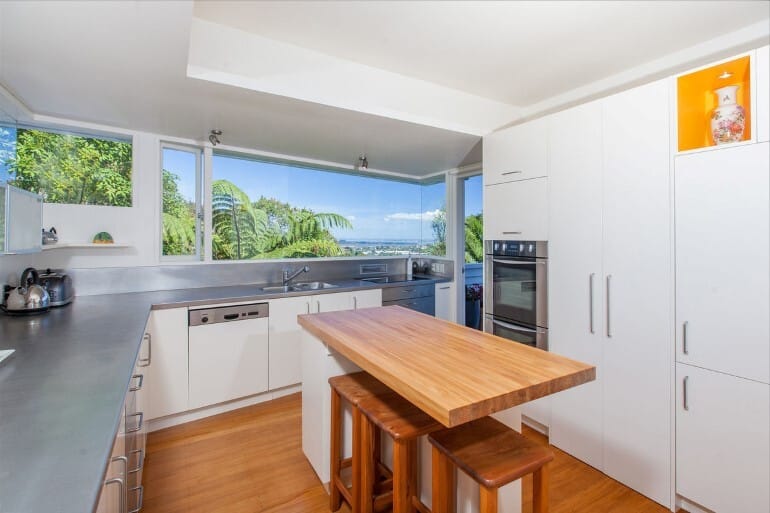
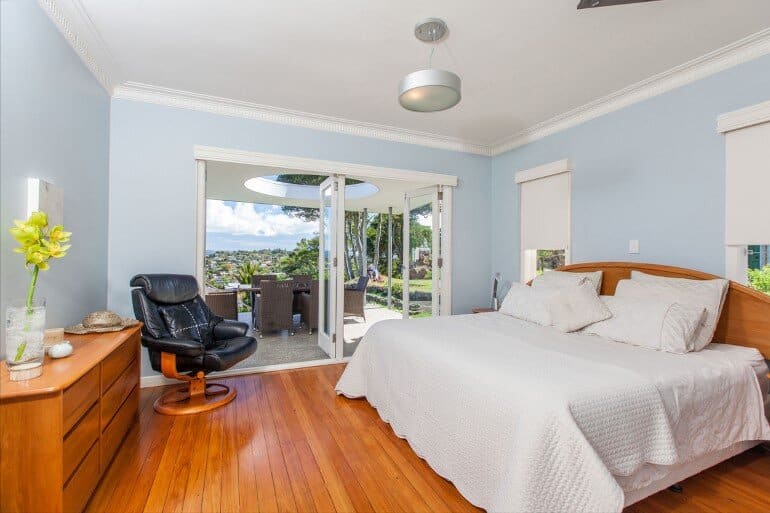
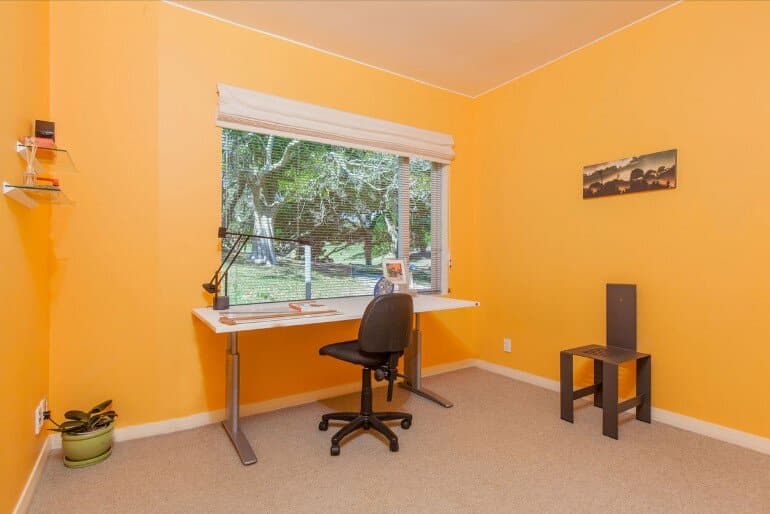
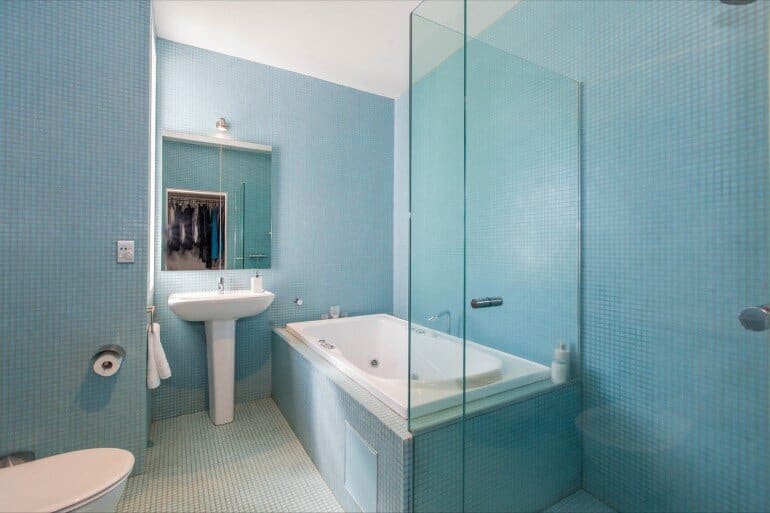
Thank you for reading this article!

