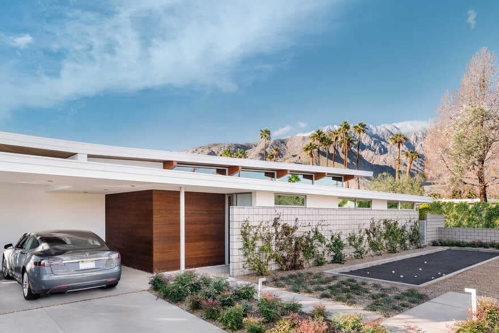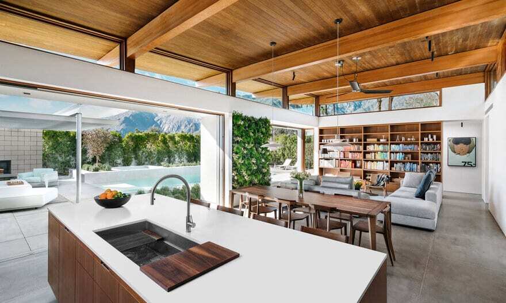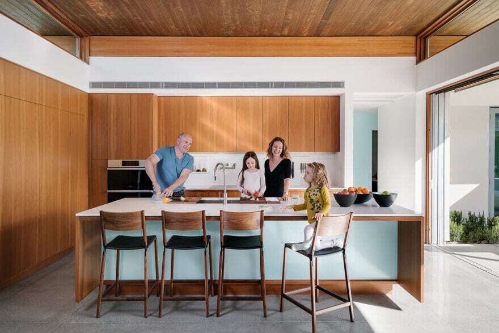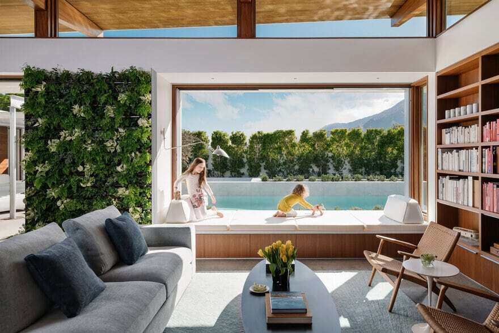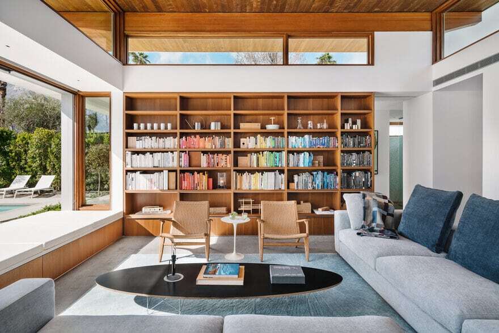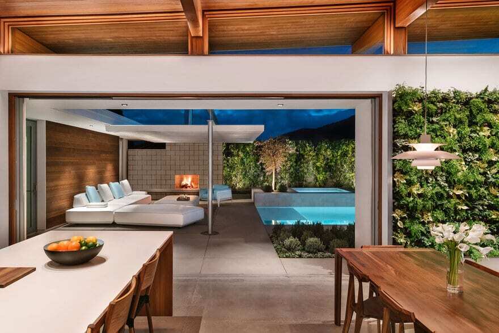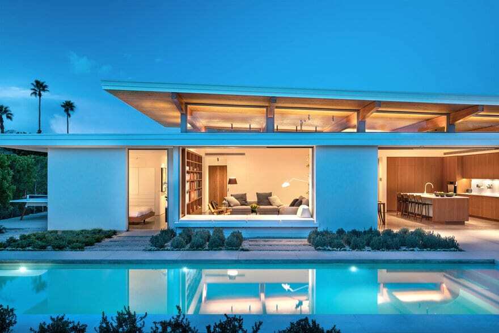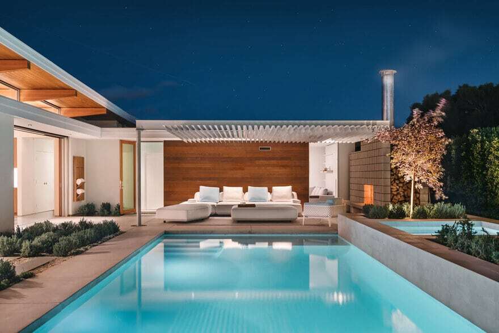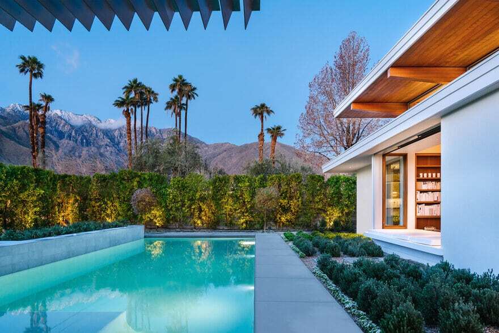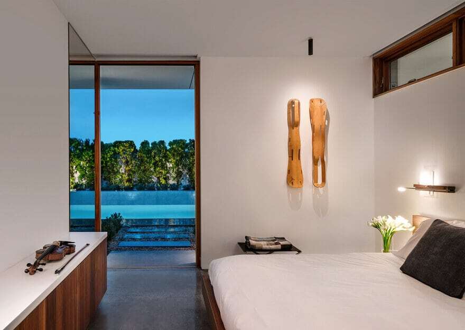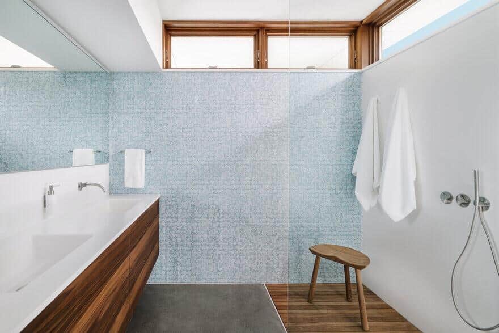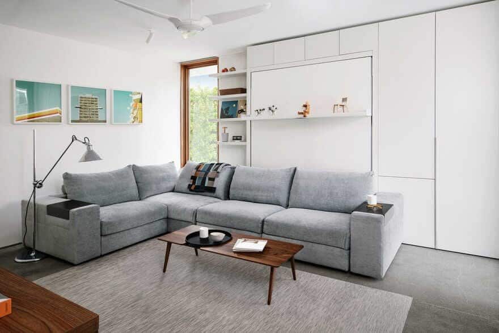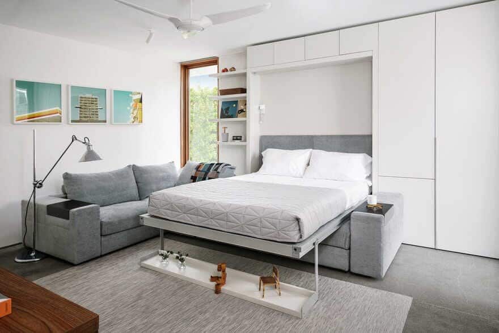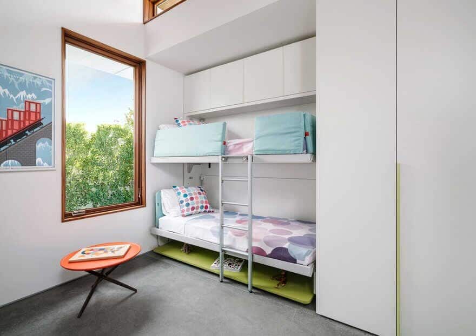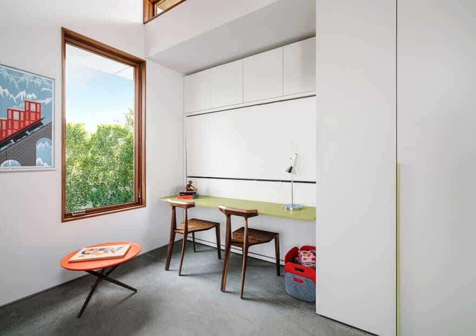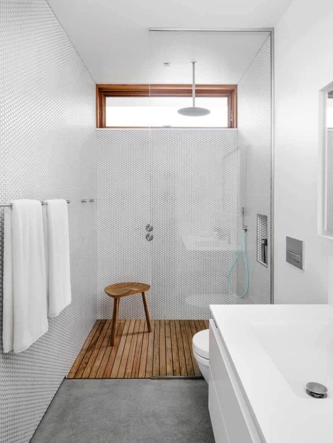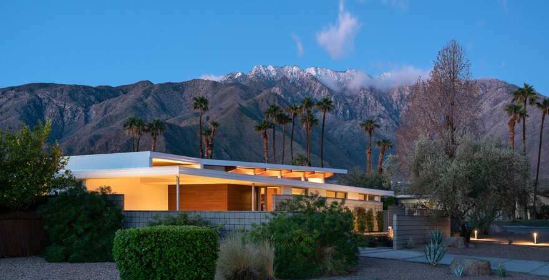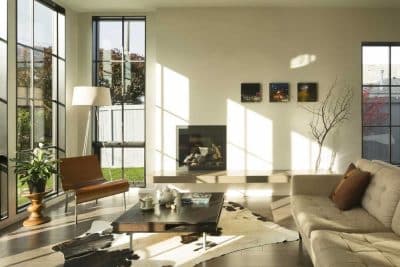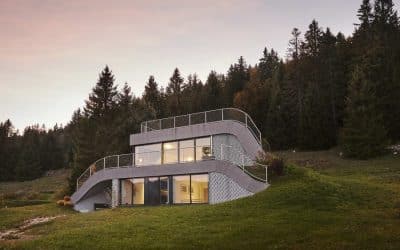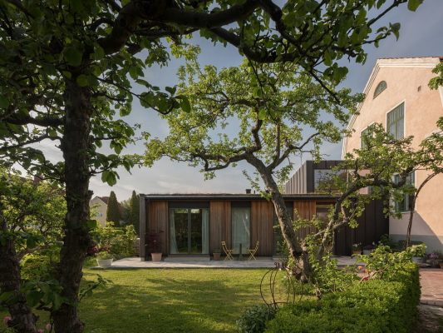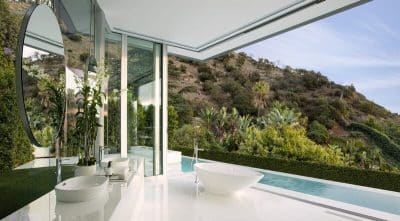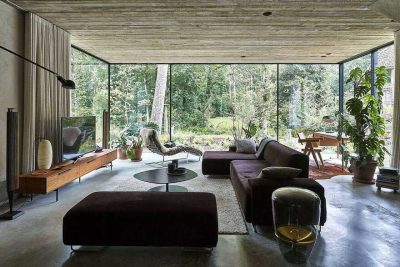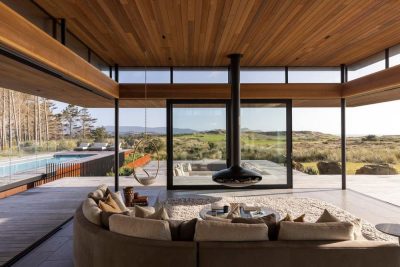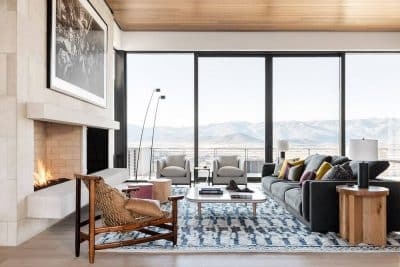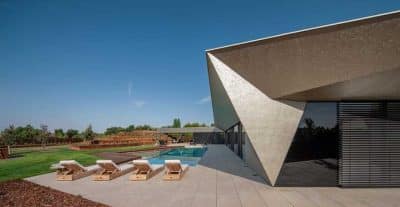Project: Axiom Desert House
Architects: Turkel Design
Location: Palm Springs, California
Year 2019
Photo Credits: Chase Daniel
Based on the Axiom 2110 and featuring the Turkel Design signature post-and-beam construction and an open great room breezing out to a private courtyard, the 2,080-square-foot Axiom Desert House draws from the lifestyle and culture of Palm Springs—seamlessly blending indoor and outdoor living while incorporating innovative and energy-efficient products and systems throughout.
Recently completed in February 2019, Axiom Desert House made its debut as a Featured Home at this year’s Palm Springs Modernism Week—turning heads as a stunning, systems-built jewel that is now the private residence of designers Joel and Meelena Turkel, as well as a Living Lab for Turkel Design. The home’s open plan, indoor/outdoor flow, and thoughtful use of sustainable materials are a testament to modern prefab, celebrating transformative design that is simple, elegant, and replicable.
Axiom Desert Residence has been designed to exist as a hybrid of learning, living, and collaboration, a story we have been telling from start to finish on our social media channels throughout 2018 and 2019—breaking down the process that Turkel Design has refined as a practice over the past decade. Furthermore, Joel and Meelena Turkel took this project as an opportunity to turn the lens on themselves as both designers and clients, while teaming up with numerous esteemed partners whose carefully designed products are integral to the home’s success—offering Turkel Design the opportunity to experiment with new materials, finishes, and processes, while paying careful attention to ensure that Axiom Desert House, like all of our projects, feels like home.

