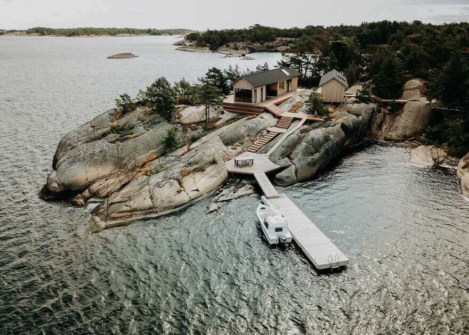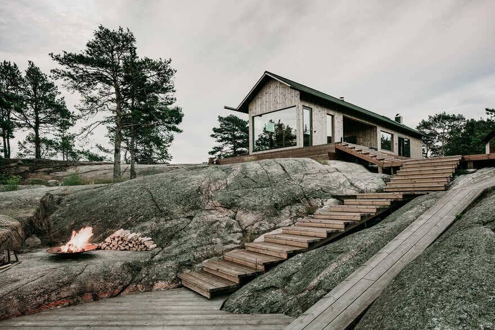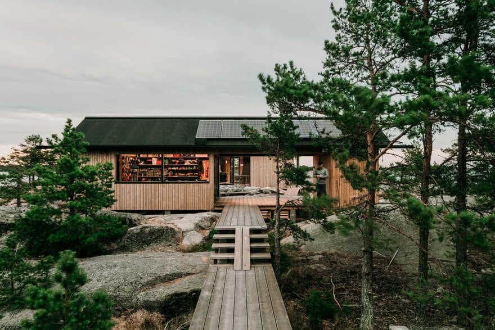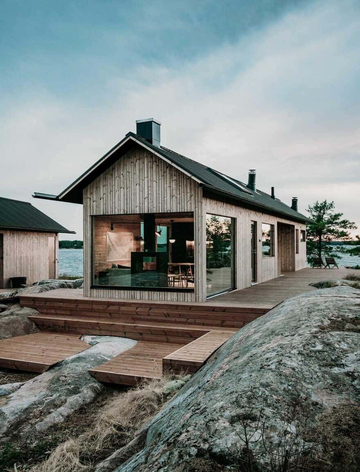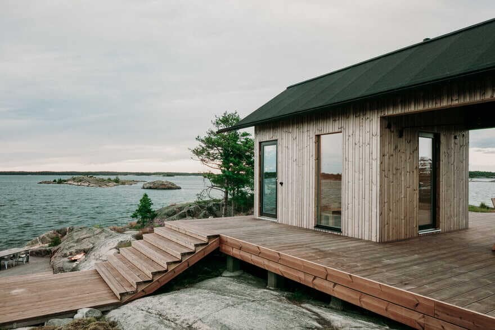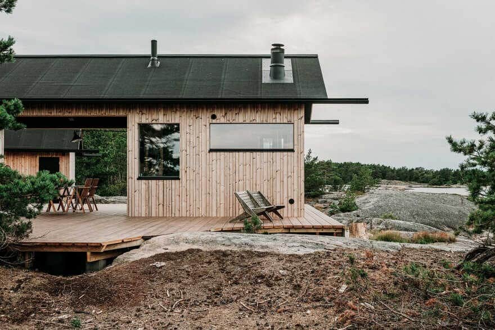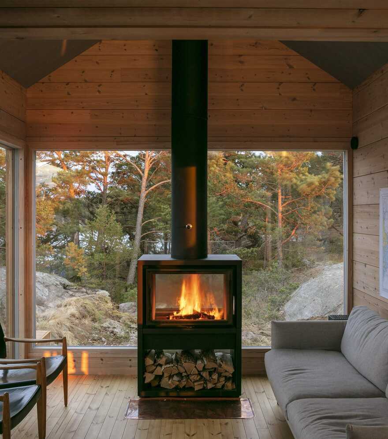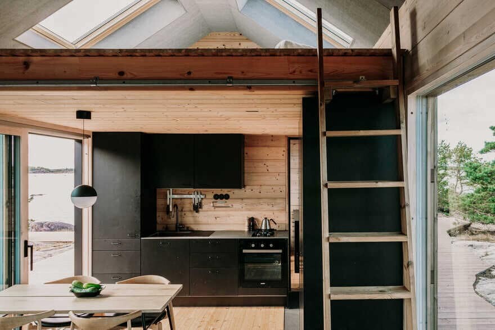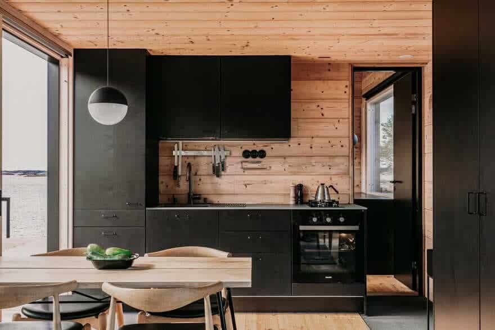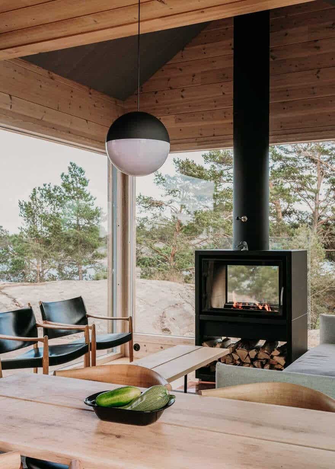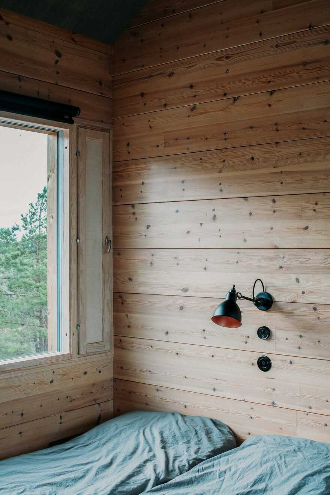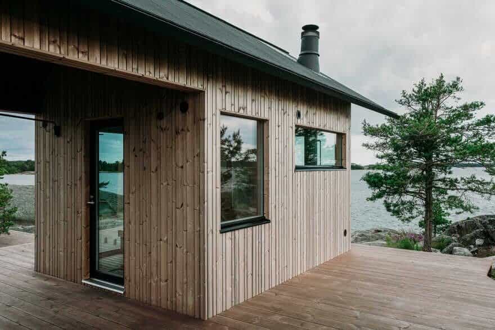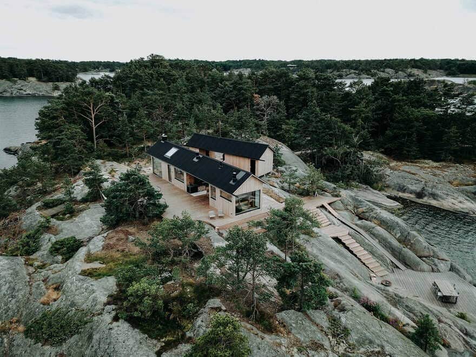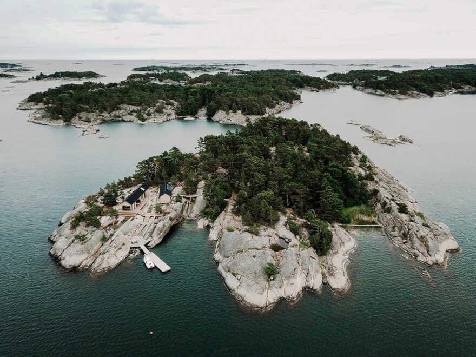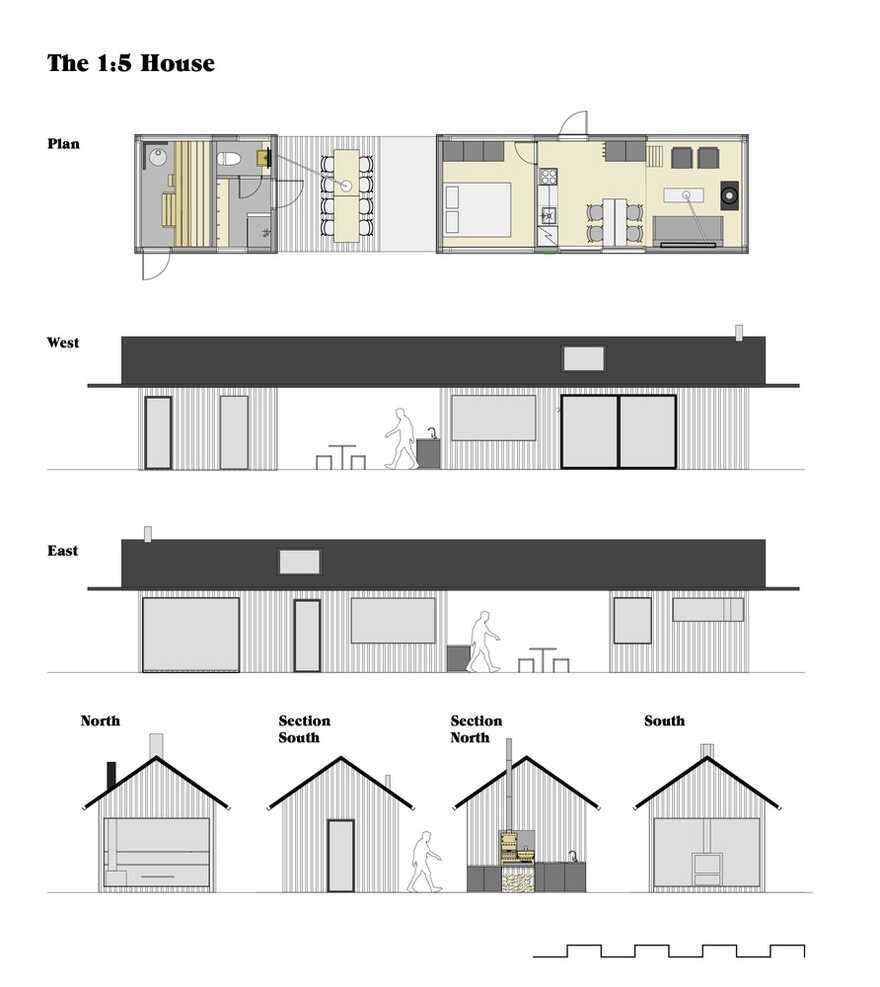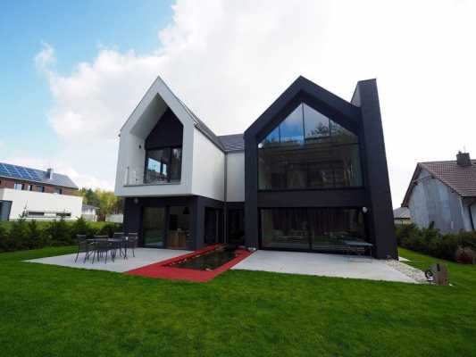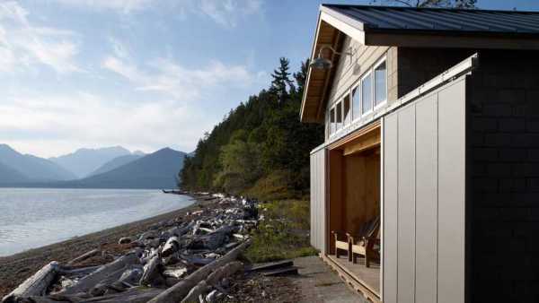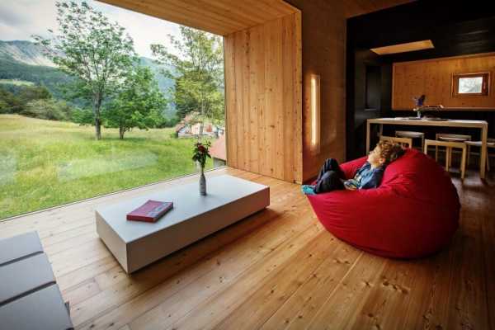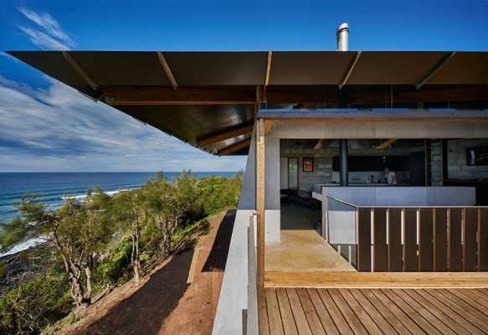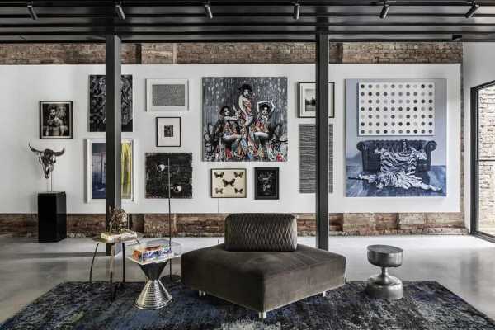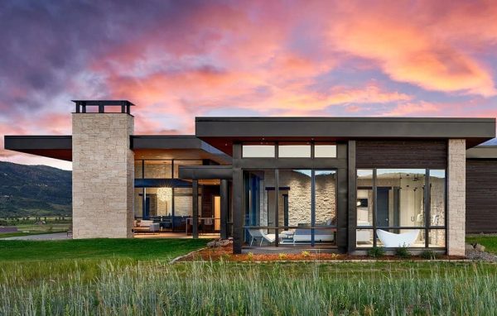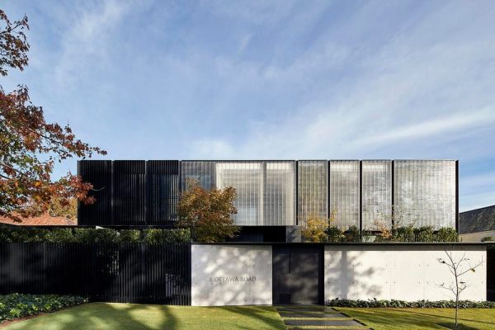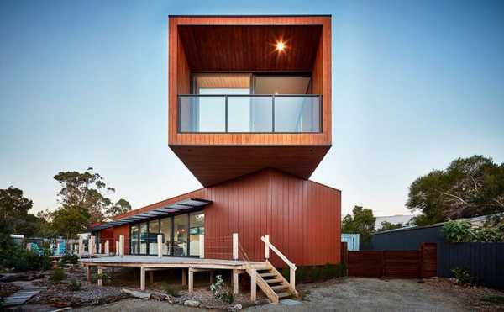Project: Kimito Island Cabin – Project Ö
Architects: Aleksi Hautamäki
Location: Kimito Island, Finland
Area: 75.0 m2
Year: 2019
Photo Credits: Marc Goodwin
Newly-completed summer Kimito Island cabin project in the Finnish Archipelago, called Project Ö, where “Ö” means ‘an island’ in Swedish. We purchased the 5-acre island, on the edge of the Archipelago National Park, two years ago and have since built the main cabin with a sauna and the workshop.
The buildings pay a tribute to the traditional Finnish archipelago aesthetics, with cabled roof, long eaves, extended gutters and vertical cladding. The shape of the cabins is long and narrow, which allows for large window surfaces with varying views, as well as possibilities for very different types of functions at the opposite ends of the building; for example, sundowner drinks with friends at one end, while the kids are sleeping in the other.
The vision was to have all things necessary with as little space as possible. All individual spaces have been designed to be as compact as they can without compromising the functionality and comfort. The two buildings are just 70m² in total, yet they sleep 10 adults comfortably if needed.
Our island is totally self-sufficient, as it uses solar power for energy and filtered sea water for drinking. The houses have running water, flush toilet, heating, cooling, and a modern kitchen. Hot running water is produced with a sauna stove and the same system provides heating to the floors.

