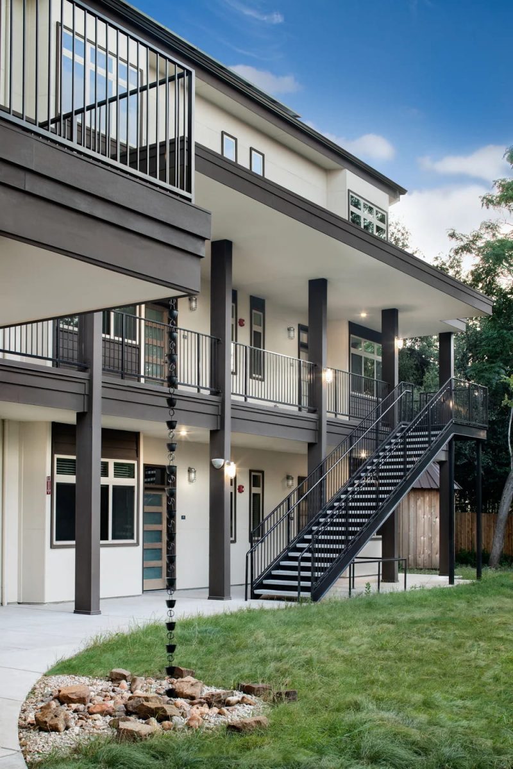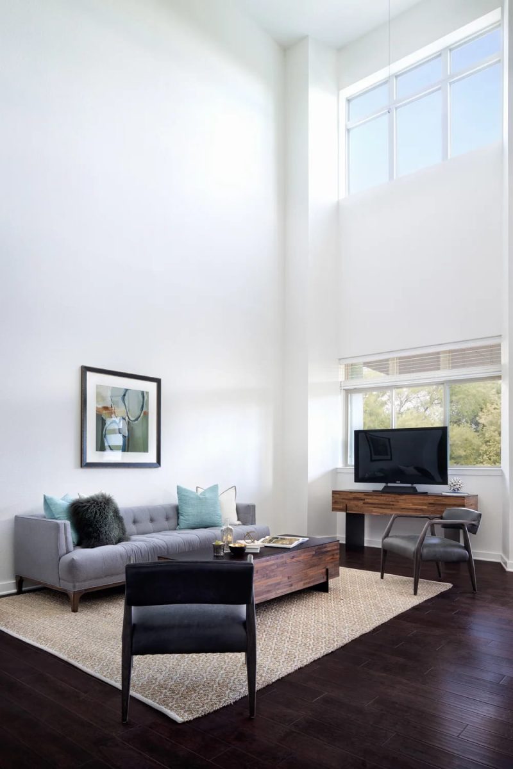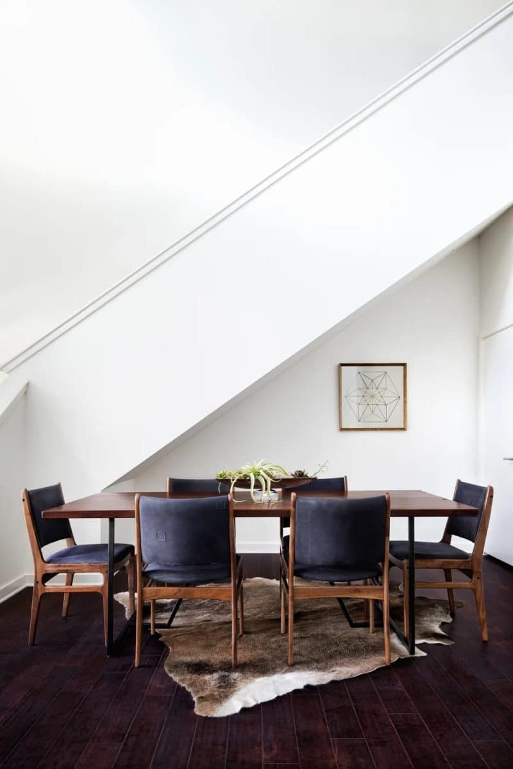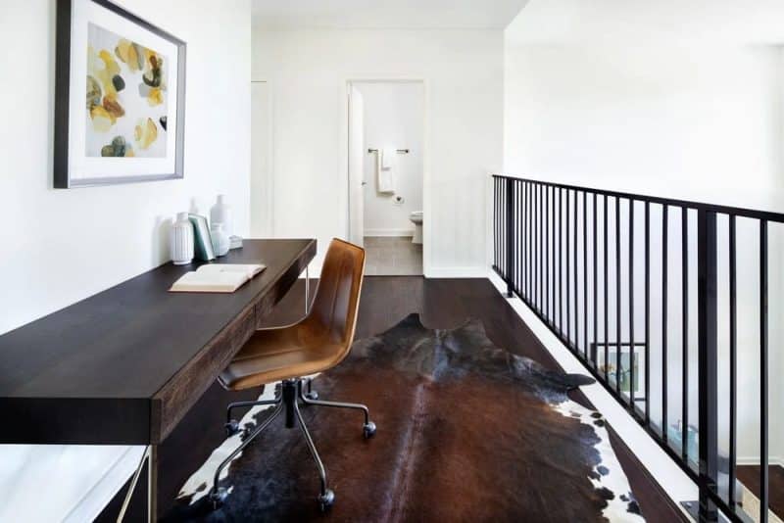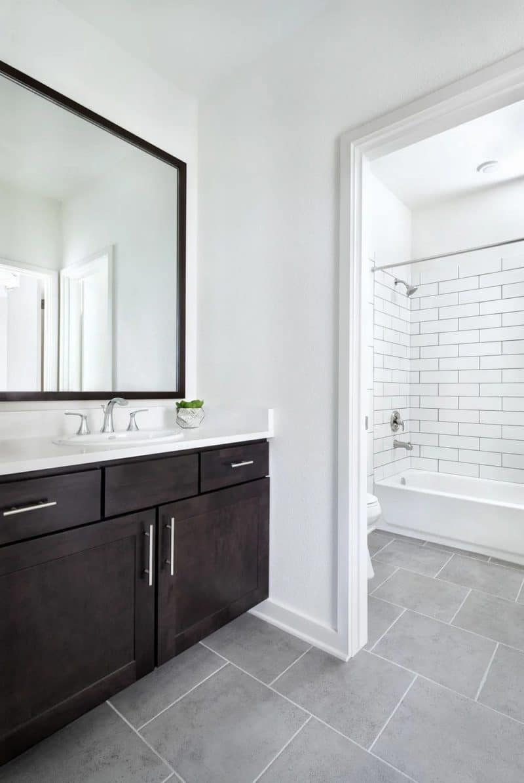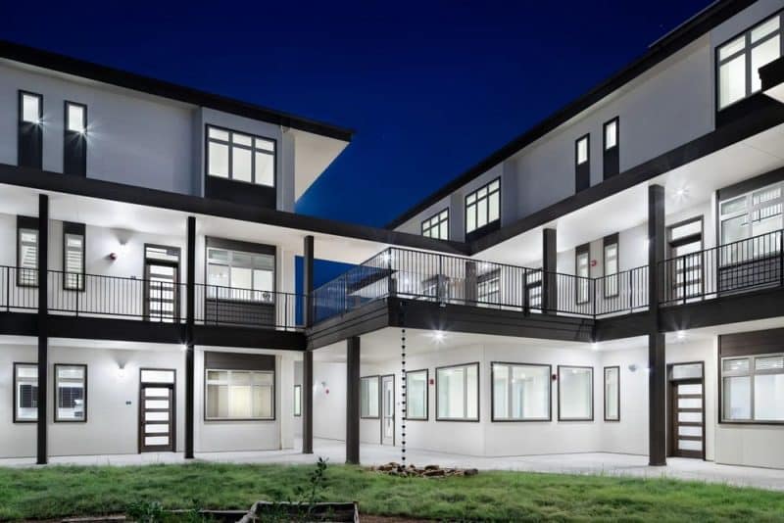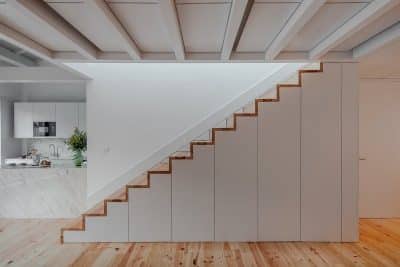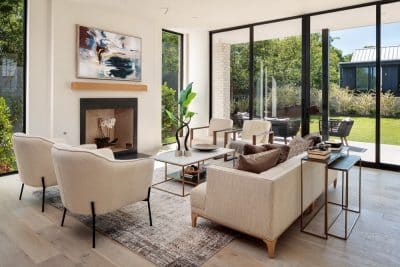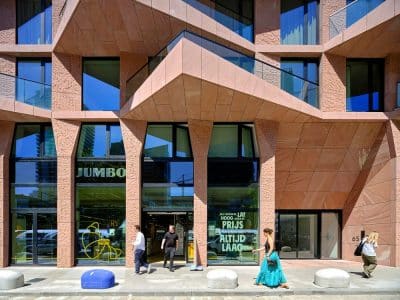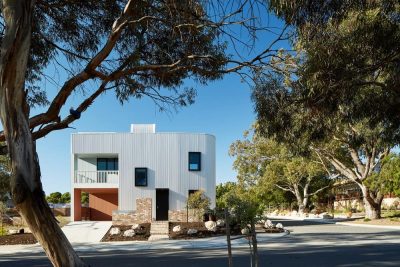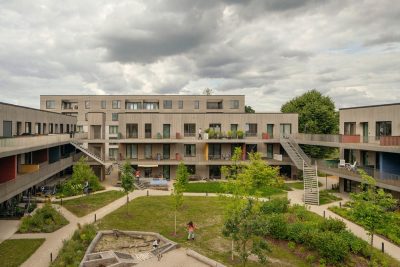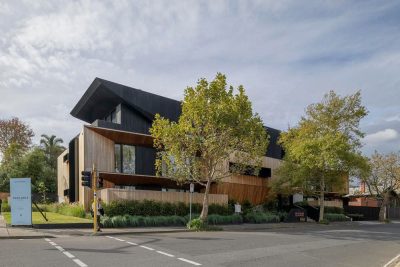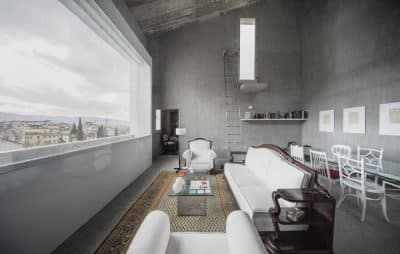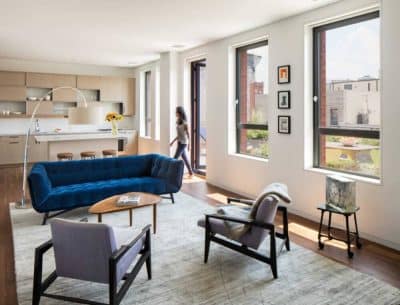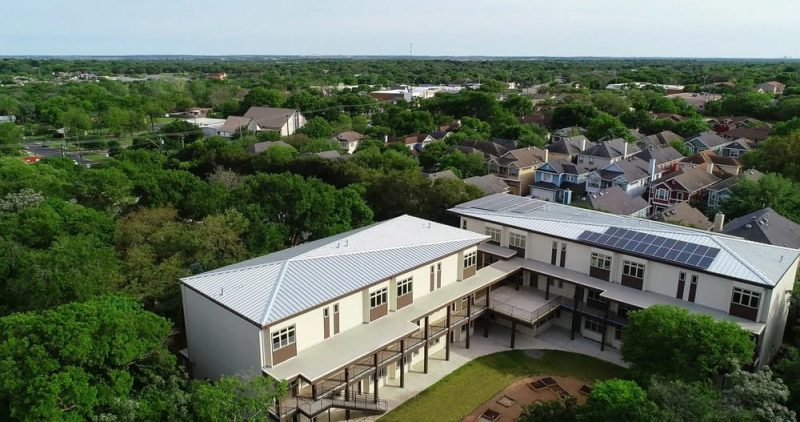
Project: B-Austin Community
Architecture: Clark Richardson Architects
Location: Austin, Texas, United States
Area: 22000 ft2
Year: 2017
Photo Credits: Clark Richardson Architects
The B-Austin Community by Clark Richardson Architects introduces a new model of intentional living in South Austin. This mixed-use development combines residential suites, shared amenities, and offices to create a lifestyle centered on sustainability, community, and resource efficiency. Designed to achieve Austin Energy Green Building 4 Star Certification, the project redefines how housing and communal spaces can work together to support both individuals and the environment.
Concept of Intentional Living
At the core of the B-Austin Community is the idea of intentional living—similar to co-housing but with a stronger emphasis on shared programs and overlapping functions. With 14 residential suites integrated into the complex, residents benefit from a lifestyle that maximizes shared resources, reduces redundancy, and fosters interaction. The design encourages a balance between private living and collective engagement, enhancing sustainability while strengthening community ties.
Architecture and Layout
The B-Austin Community spans roughly 22,000 square feet, organized into two wood-frame buildings surrounding a triangular courtyard. This arrangement provides natural shading while creating a vibrant outdoor gathering space. Three stories of apartments are combined with amenity spaces and leasable offices, supporting both residential life and professional activity.
The design incorporates sustainability features, including provisions for a solar array and integrated water harvesting. In addition, the site plan minimizes impervious surfaces, preserves existing heritage trees, and promotes eco-friendly transportation such as walking, cycling, and car sharing.
Amenity and Office Spaces
Beyond the residential suites, the B-Austin Community includes a variety of shared amenities. A dedicated space has been designed for community gatherings, lectures, and exercise classes, reflecting the project’s focus on wellness and connection. These areas provide opportunities for residents to engage socially and culturally while maintaining a healthy lifestyle.
An existing 4,000-square-foot professional office building remains on the site, continuing its current use while integrating administrative offices for the new development. This adaptive approach reflects the project’s ethos of sustainability, reusing resources rather than replacing them unnecessarily.
Sustainable Urban Living in Austin
The B-Austin Community highlights how architecture can respond to the challenges of urban growth while offering a higher quality of life. By integrating housing, amenities, and offices in a shared framework, the project demonstrates how intentional design can create environments that are both resilient and community-focused.
Conclusion
B-Austin Community by Clark Richardson Architects stands as a thoughtful example of sustainable, intentional living in South Austin. With its emphasis on shared resources, green building strategies, and community engagement, the development reflects a forward-looking model for urban living. As South Austin continues to evolve, B-Austin Community provides a template for how design can support both environmental responsibility and human connection.
