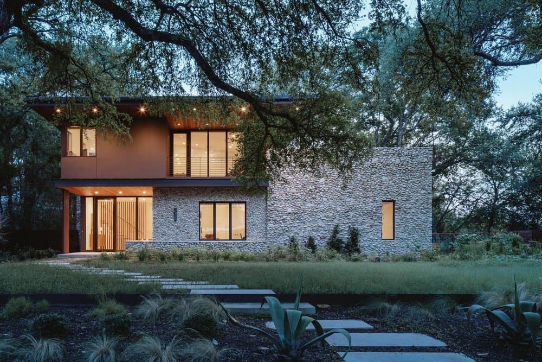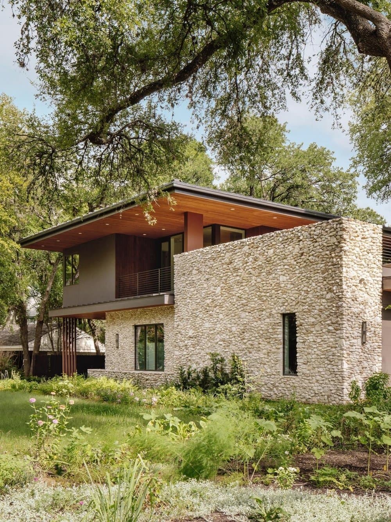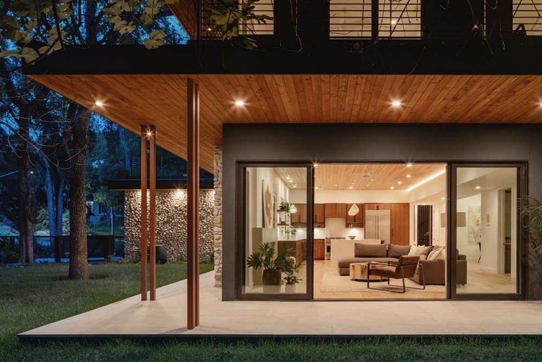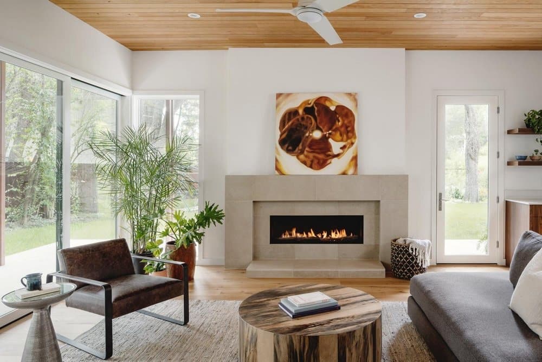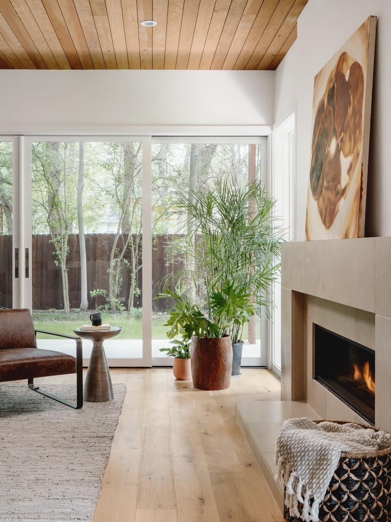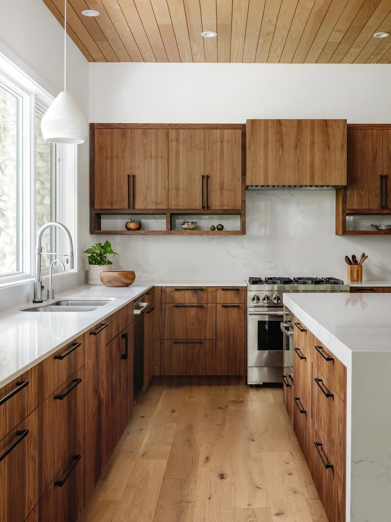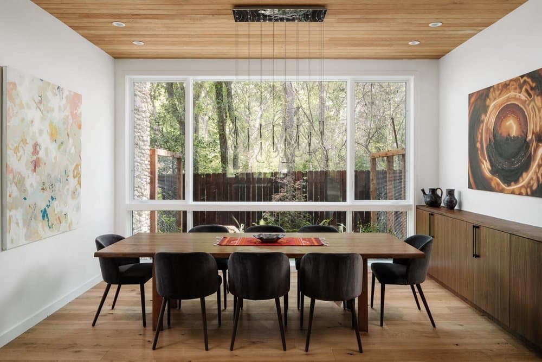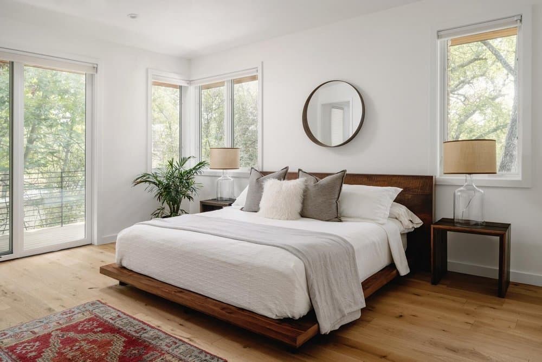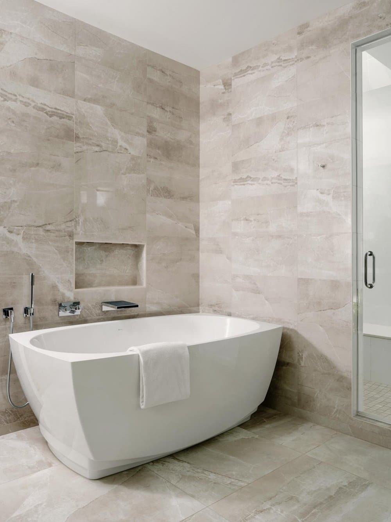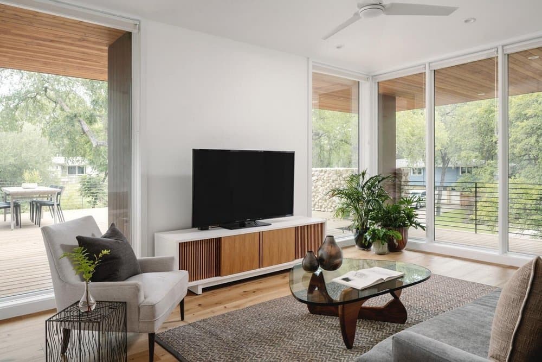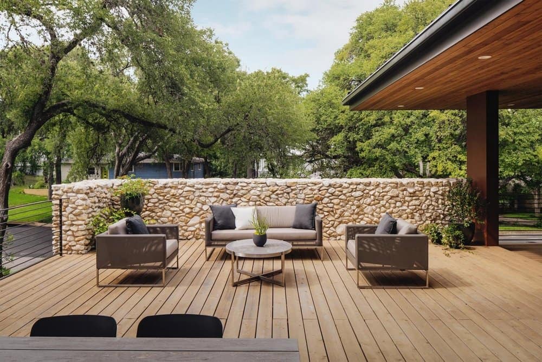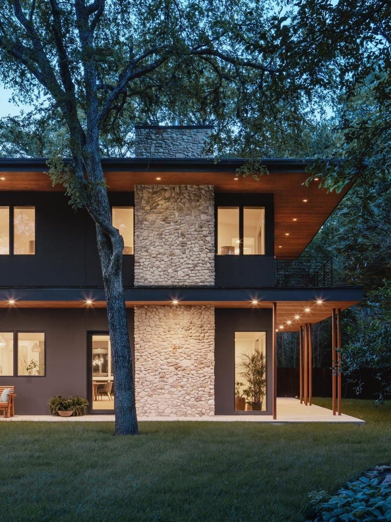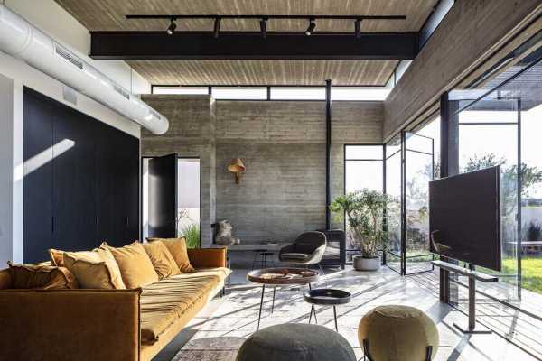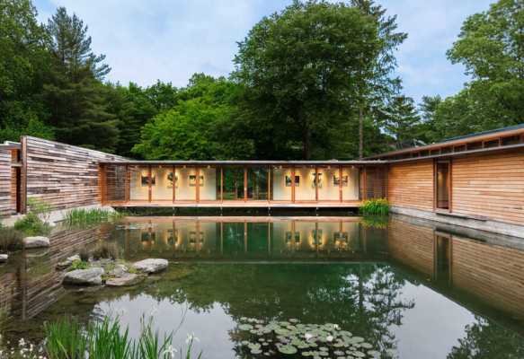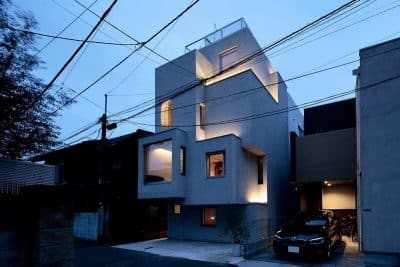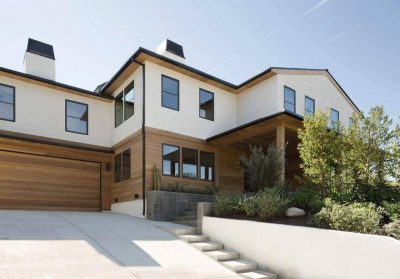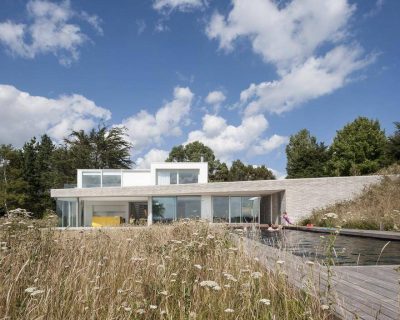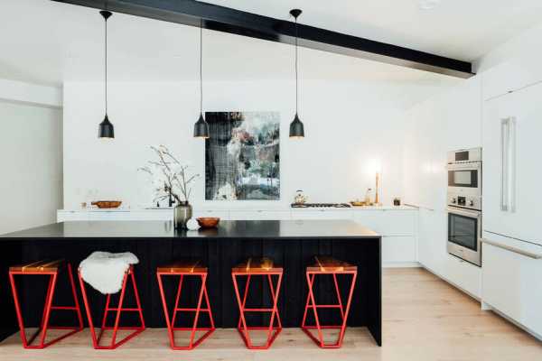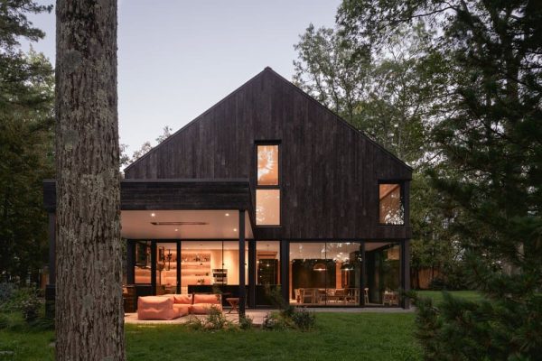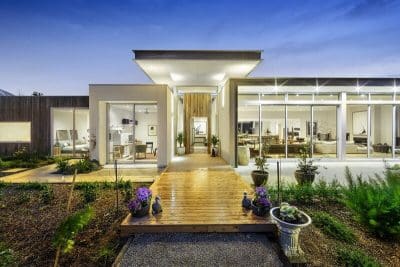Project: Crestvale Residence
Architects: Clark Richardson Architects
Builder: Mezger Homes
Location: Barton Hills, Austin, Texas
Area: 4777 sq.ft
Year 2020
Photo Credits: Chase Daniel
Text by Clark Richardson Architects
Awards: 5 Star Austin Energy Green Building Rating
The Crestvale Residence is a single-family home occupying the edge of a large corner lot in South Austin. This position allowed for an ample forecourt at the main entry punctuated by a heritage oak adjacent to the street. The front, side, and rear of the home open to the intermediate landscape at all sides. This intermediate zone consists of a simple grass playscape and is framed by a linear garden running along the property line consisting of both food and medicinal gardens in support of the owner’s business as an herbalist and wildcrafter.
The Crestvale residence adheres to a simple volumetric diagram where a dark, stucco-clad, two story, rectangular massing is intersected by three secondary volumes clad in rubble format masonry. The first masonry volume consists of the garage and second floor family deck which, along with the driveway, serve as a boundary between front and rear yards bracketing the main pedestrian entry to the home. Here the masonry scale is modulated between larger format stone at the garage wall and water feature, and finer masonry cladding against the conditioned space of the home.
On the long sides of the structure, both the stair and the chimney provide vertical masonry articulation organizing each façade. The project utilized a single mason for all installation in consultation with architects and owners to maintain the consistency of the randomized limestone coursing. Subtracted spaces, clad in wood, provide a second layer of spatial articulation at the building’s front and back corners providing outdoor gathering spaces. Finally, at the roof, two planar roof elements on both floors tie the building together with deep overhangs at all sides of the structure providing spaces for shaded gathering.
The materiality of the home is wholly informed by wellness and healthy home materials from finishes to basic building components like interior wallboard. Clark Richardson Architects worked closely with Luke Mezger, Mezger Homes to implement healthy home material strategies during construction.
The project utilizes innovative base building materials like MgO board in lieu of drywall on walls and in lieu of interior plywood in floors. The exterior stucco utilizes the innovative Delta Dry and Lath integrated rainscreen system. The HVAC system featured high SEER systems supplemented by a whole house dehumidifier and UV light filtration system.
The interior paint finishes consist of clay / mineral based Romabio paint instead of traditional products. Interior and exterior stained finishes consist of Rubio Monocoat oil finishes instead of urethane based. The project has since received a five-star Austin Energy Green Building award for its application of sustainable and performance materials and systems (including high efficiency mechanical systems and insulated sheathing).

