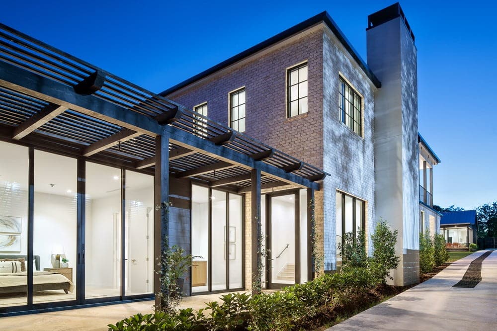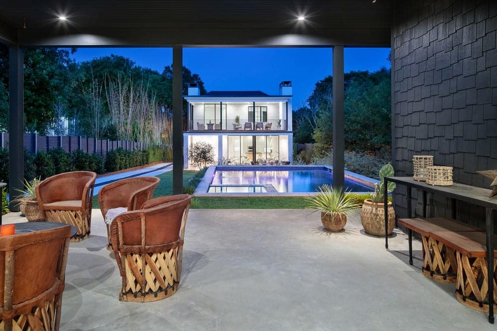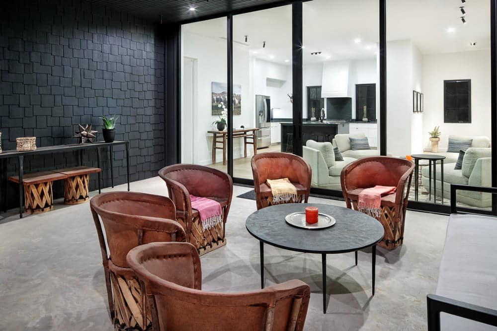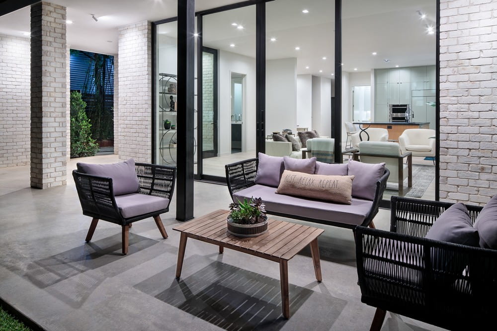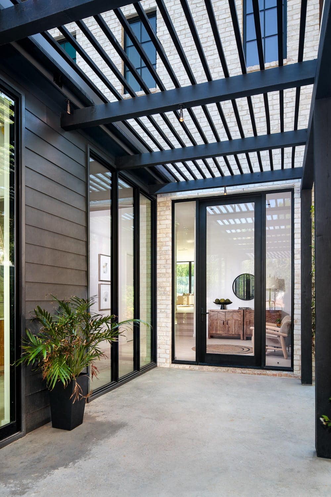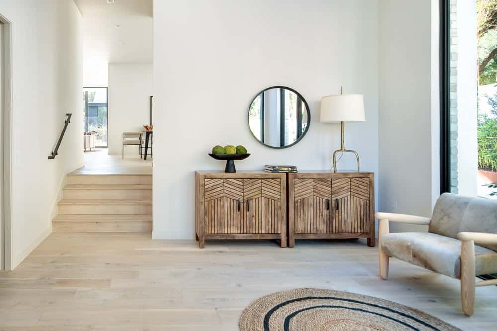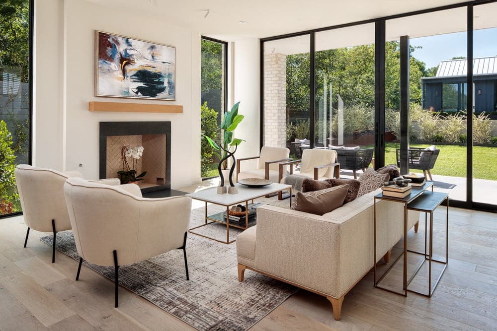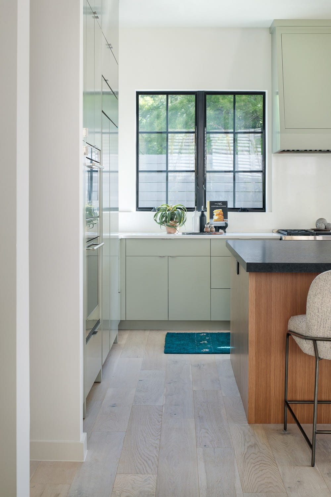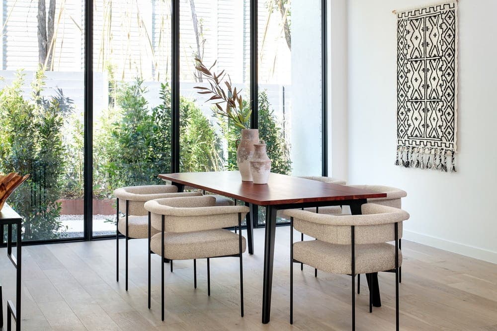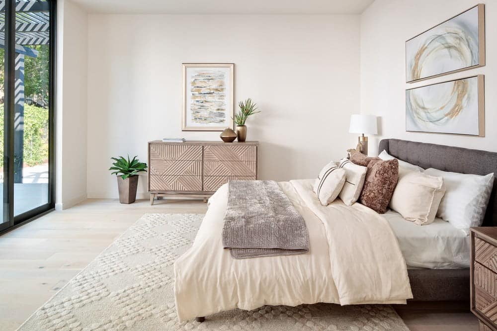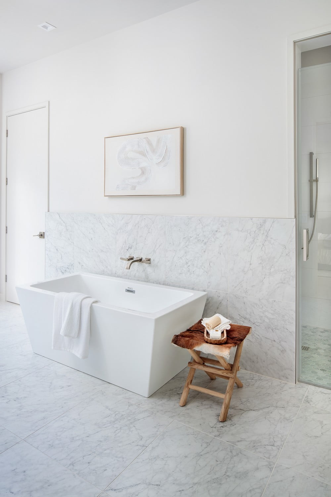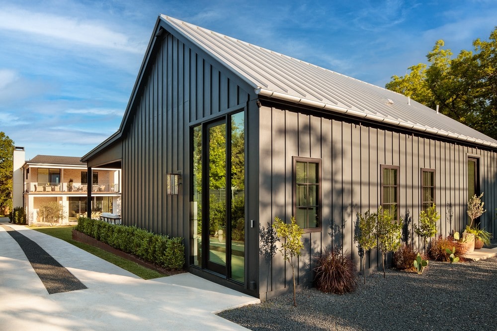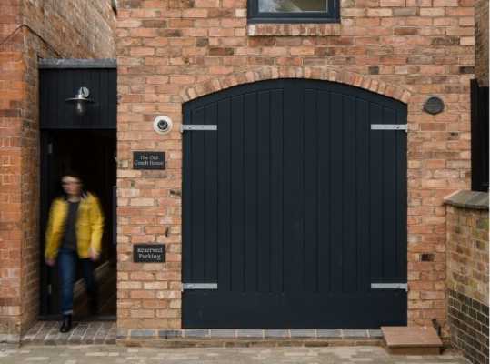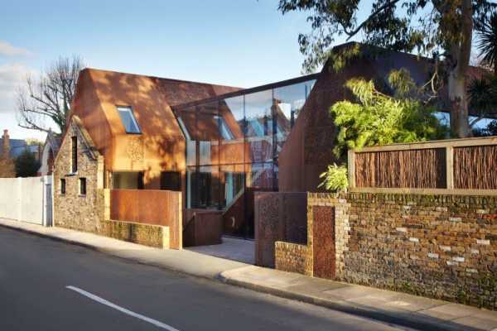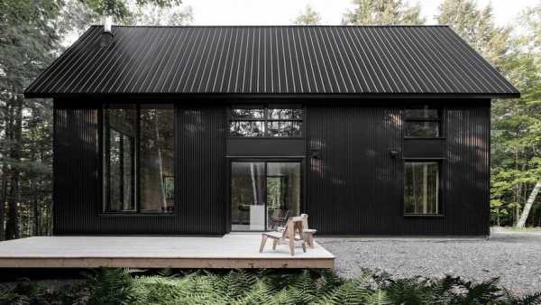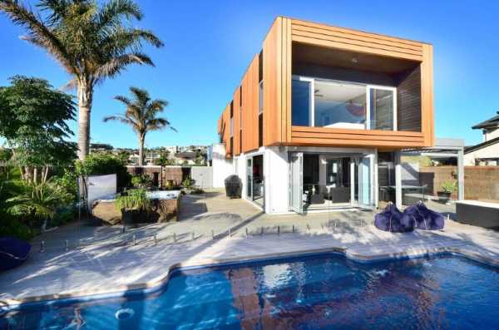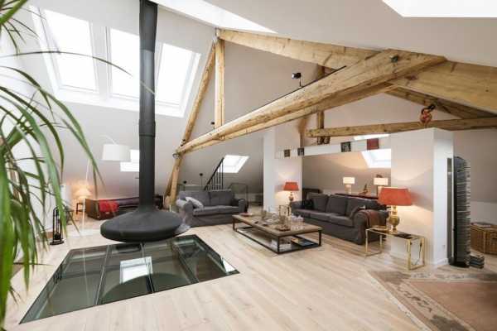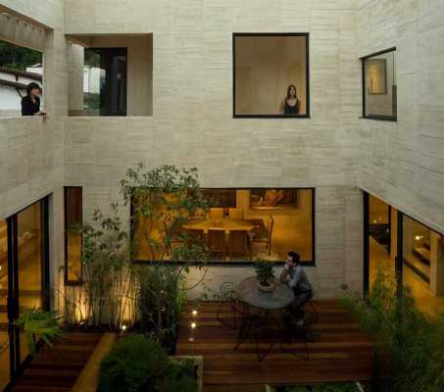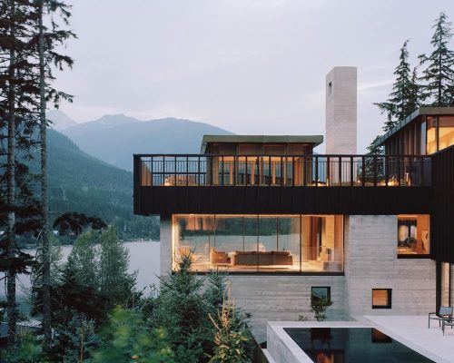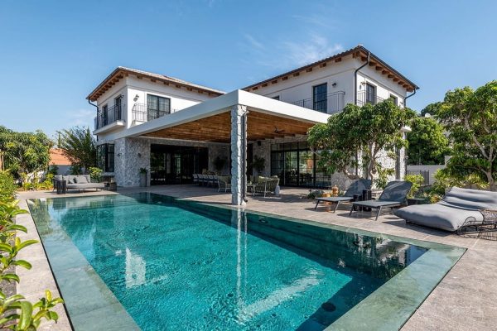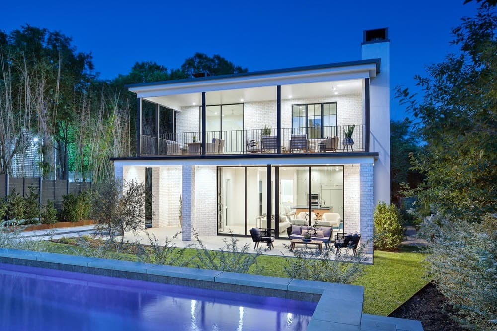
Project: Kinney Residences
Architecture: Clark Richardson Architects
Location: Austin, Texas, United States
Photo Credit: Paul Finkel, Piston Design
The Kinney Residences, located on a generous lot in South Austin, consist of a main residence and a guest house that flank a central courtyard. This thoughtful design creates a harmonious blend of privacy and community, offering a serene retreat within an urban environment.
Guest House and Courtyard
Visitors are first greeted by the single-story guest house, designed to be a subtle and quiet element in the streetscape. This structure acts as a buffer for the interior courtyard, providing privacy and seclusion from the street. A long driveway and pedestrian path lead to the two-story main residence situated at the rear of the lot, enhancing the sense of a private sanctuary.
Main Residence Design
The main residence, clad in handmade brick, fronts the central courtyard and features generous outdoor living spaces on both the first and second floors. The design takes full advantage of the southern exposure, ensuring abundant natural light throughout the year. The ground-level living spaces open onto the pool court, creating a seamless transition between indoor and outdoor areas, perfect for entertaining and relaxation.
Interior Layout
The main residence is thoughtfully designed with a focus on comfort and functionality. It features two principal suites, one on the first floor and the other on the second, providing flexibility and convenience for the homeowners. Additionally, there are two more bedrooms on the second floor, making it ideal for families or hosting guests.
Outdoor Living
The central courtyard serves as the heart of the Kinney Residences, offering a peaceful outdoor space for both the main residence and the guest house. The courtyard includes a pool and ample seating areas, perfect for enjoying the warm Texas climate. The outdoor living spaces on the first and second floors of the main residence further enhance the connection to the courtyard, providing multiple options for outdoor dining, lounging, and entertaining.
Conclusion
The Kinney Residences in South Austin exemplify a thoughtful integration of architecture and landscape, creating a private oasis within an urban setting. The main residence and guest house are designed to offer both privacy and a sense of community, with the central courtyard serving as a tranquil retreat. The use of handmade brick, generous outdoor living spaces, and strategic layout ensures that the Kinney Residences provide a harmonious and inviting environment for residents and guests alike.
