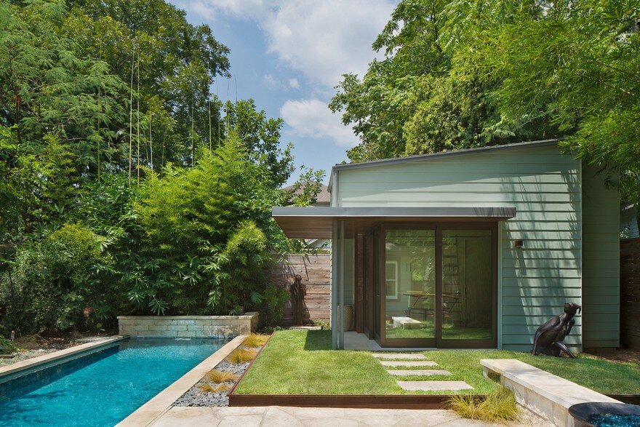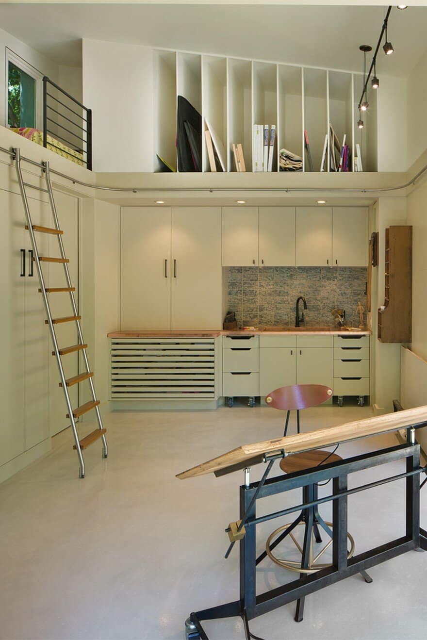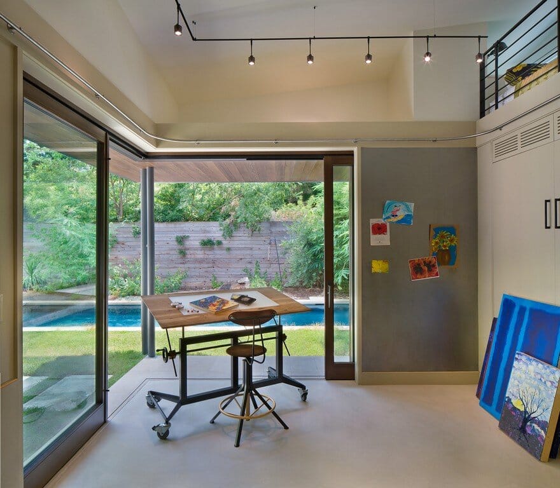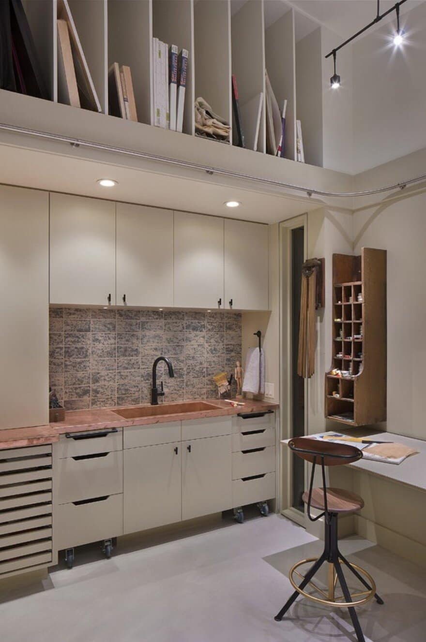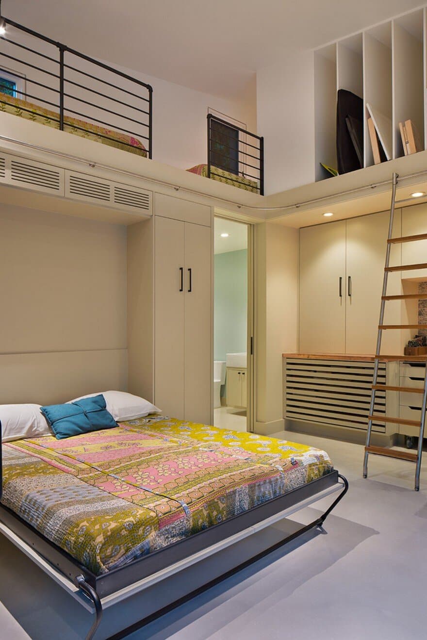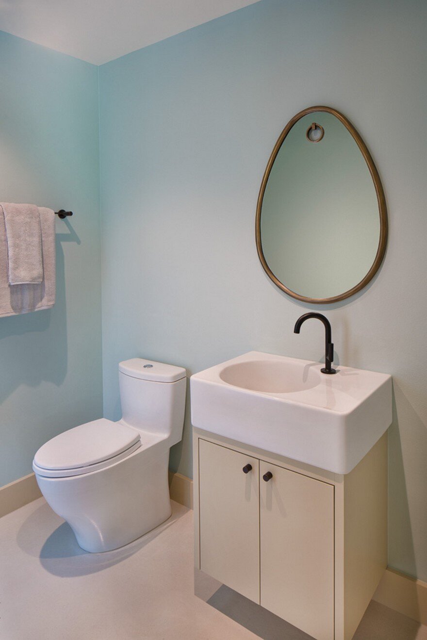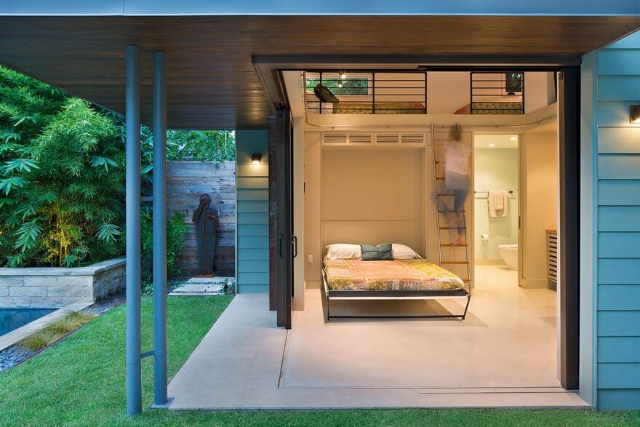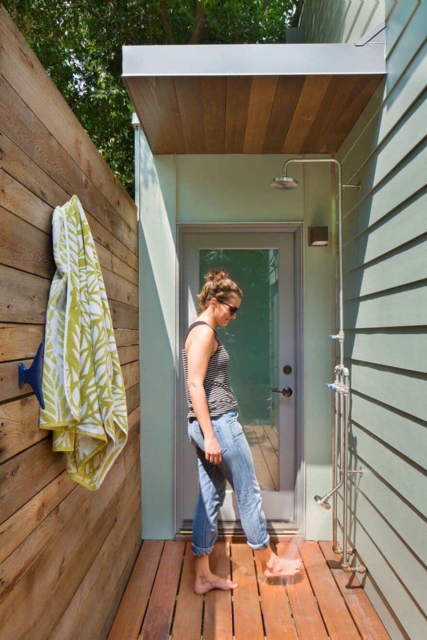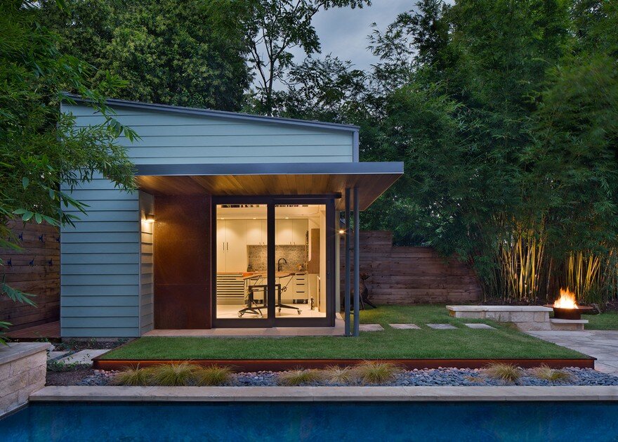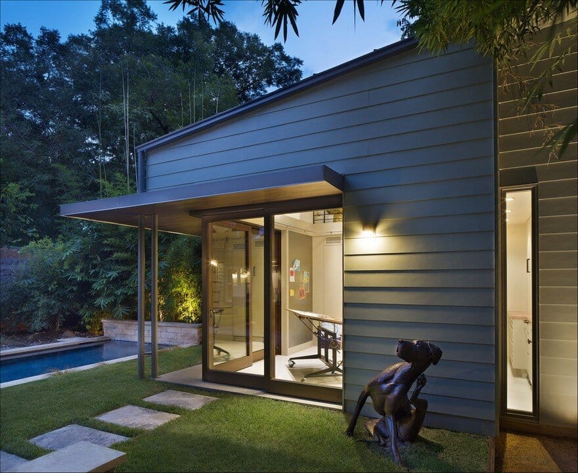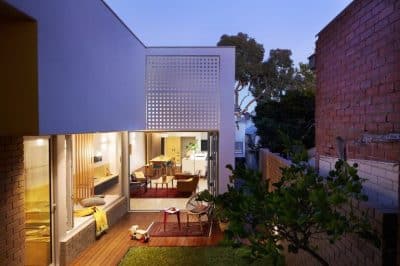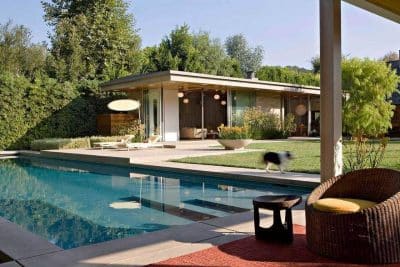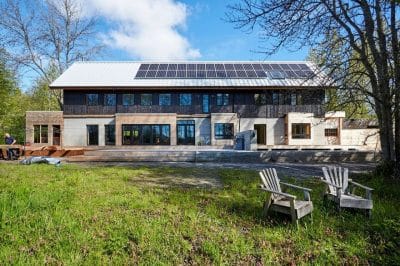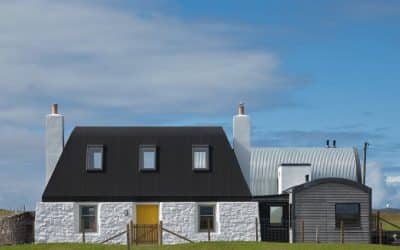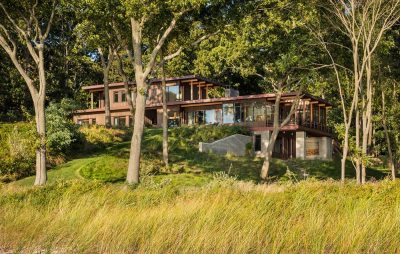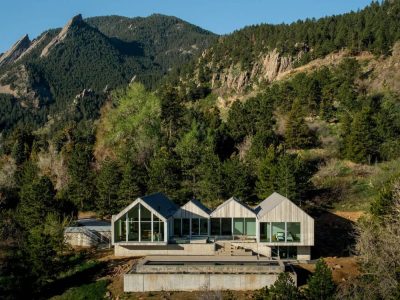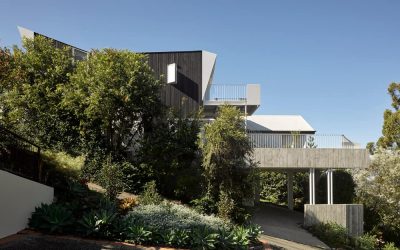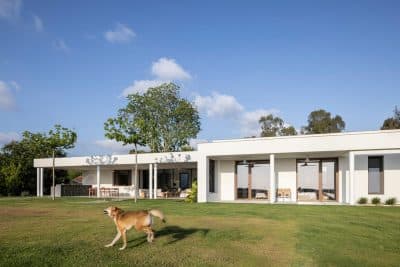Project: Backyard Art Studio
Architects: McKinney York Architects
Location: Austin, Texas, United States
Photography: Brian Mihealsick
This backyard art studio was created for a retired art teacher who still loves to create art and share the experience with her two daughters. Her home did not provide adequate guest quarters, so the art studio doubles as a guest/pool house that sleeps four – two in a loft and two more in a queen murphy bed. The back of the murphy bed, along with two other walls in the studio, were clad in a thin layer of painted metal, creating magnetized boards on which to hang art.
A library ladder runs the perimeter of the studio, providing access to the loft beds and canvas storage. By moving the column supporting the porch roof out of the plane of the walls, the sliding glass doors can retract to create an uninterrupted, 16-foot wide opening to the outdoors.
The material palette merged the client’s appreciation of materials that change and patina over time with nods to the main house and the historic context of the neighborhood. Rusted steel panels accent the exterior’s more traditional horizontal Hardie siding, and a copper countertop provides an additional dynamic material inside. In keeping with the art studio theme, we selected a handmade tile for the backsplash by a local artist in central Texas.

