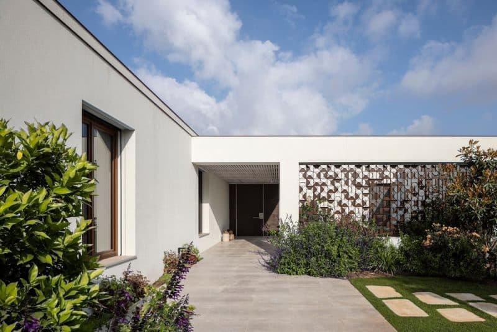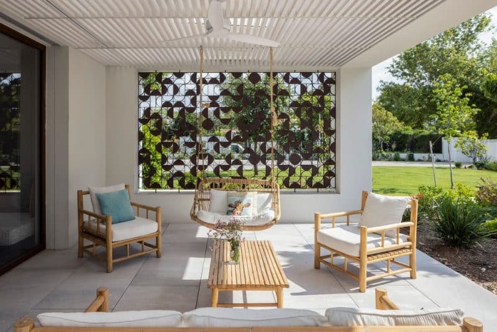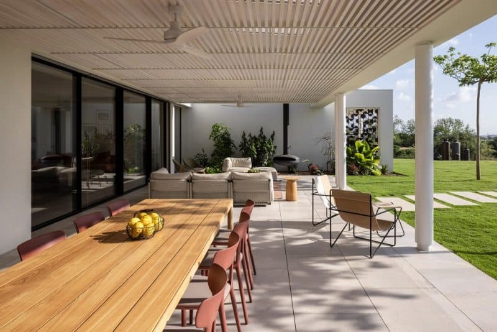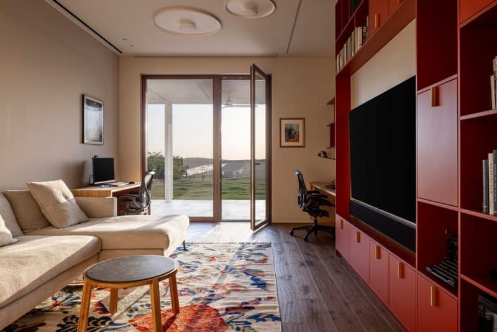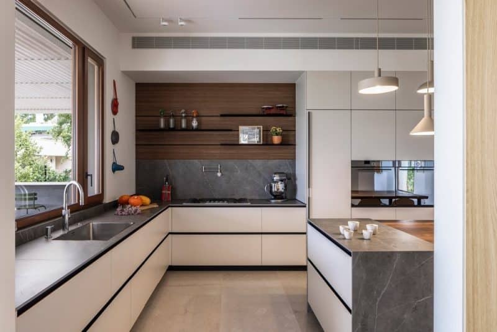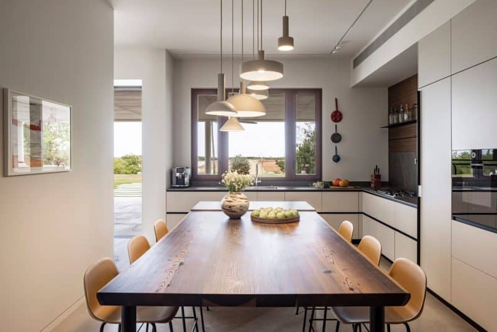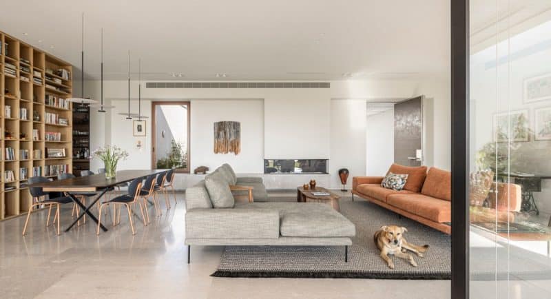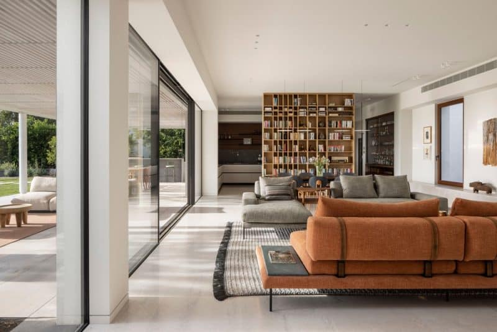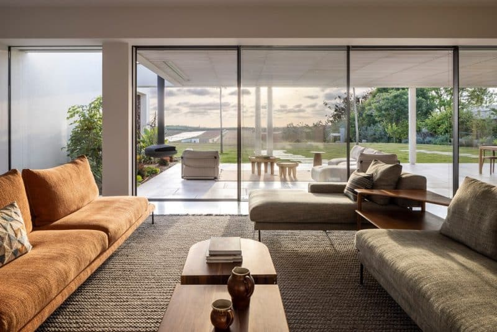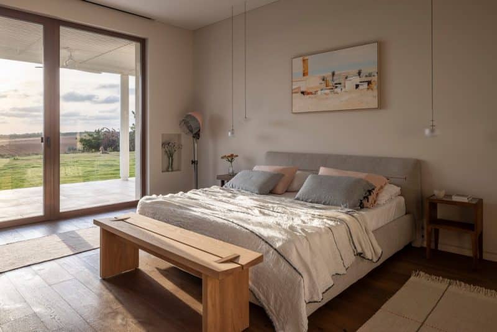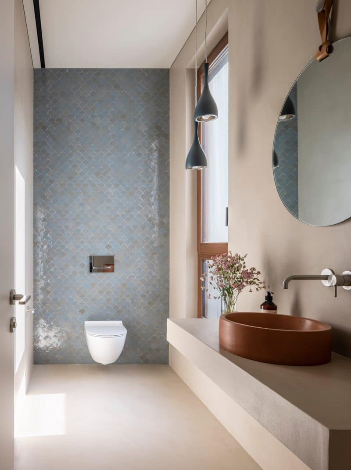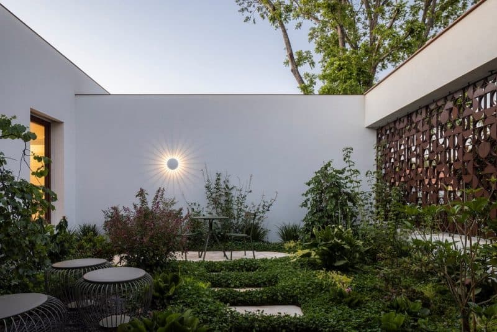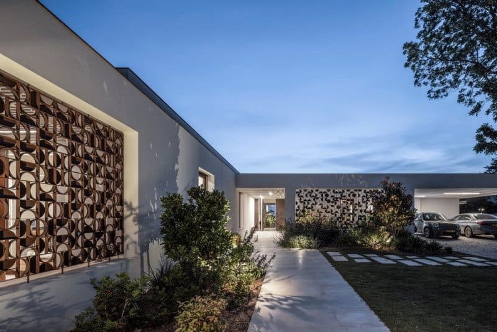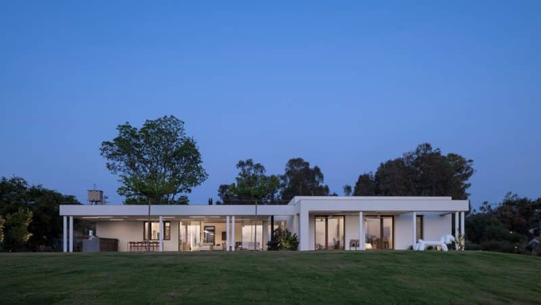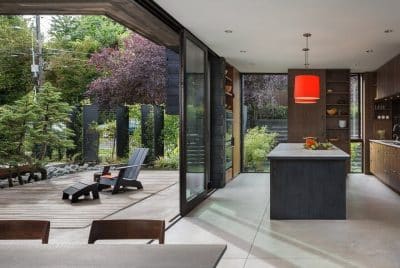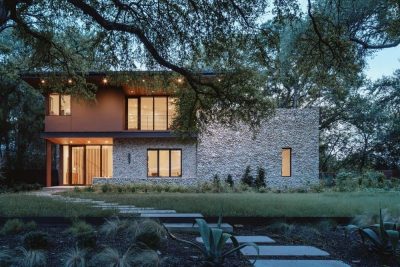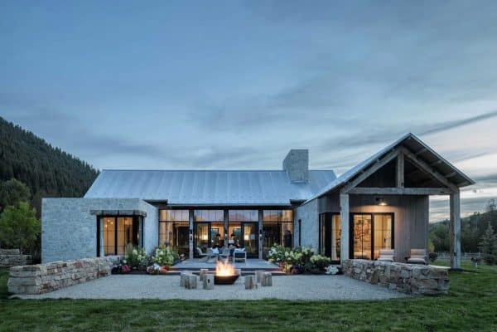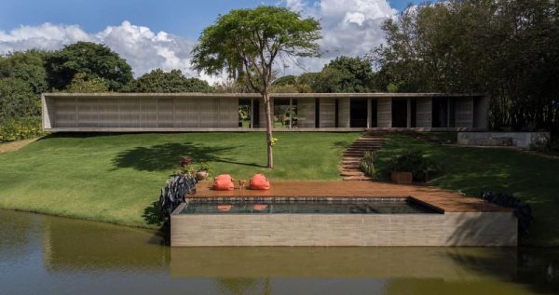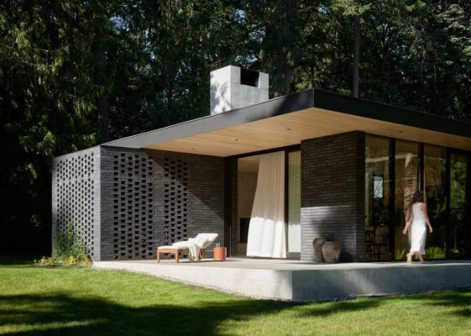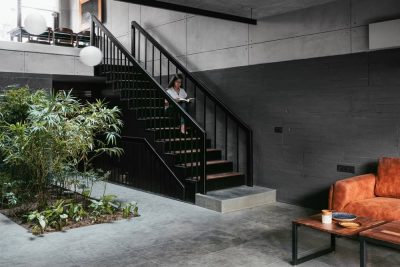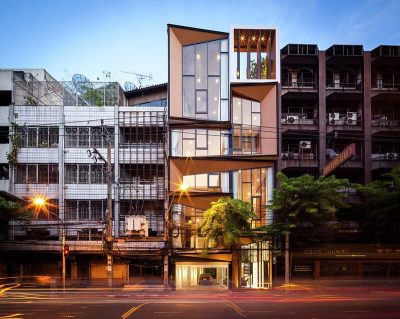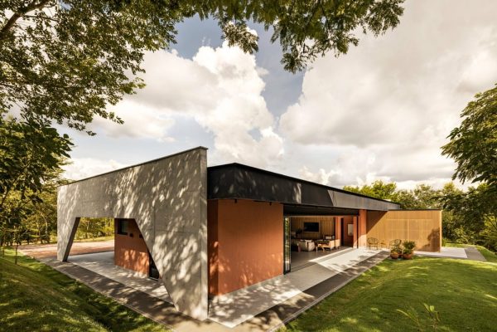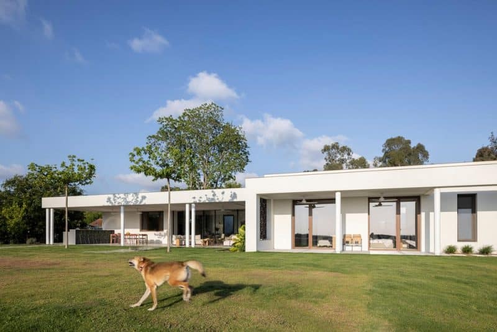
Project: Villa with Multiple Exits
Architecture: Plesner Architects
Interior Design: Keren Gans Interior Design and Architecture
Development: Haim Cohen
Project Management and Supervision: Itamar Bar
Location: Sharon region, Israel
Size: 400 sqm + 200 sqm terraces
Photo Credits: Amit Geron
Villa with Multiple Exits, designed by Plesner Architects with interior design by Keren Gans, is located on a spacious plot in a moshav within the Sharon region of Israel. Facing a serene landscape of fields, this single-story residence was established for a family of five, a dog, and a turtle, who sought to create a home that embodied warmth and openness after their return to Israel from an extended stay abroad.
The house strategically occupies the center of the plot, distancing itself from the street to enhance privacy and leaving ample space for a generous front garden. Upon arrival, visitors traverse this lush garden, pass through a breeze block walled patio, and enter the home—immediately greeted by the captivating vistas of the ever-changing fieldscapes.
Significantly, a venerable pecan tree on the site was preserved, influencing the home’s layout and the placement of parking areas. The architectural design integrates multiple inner courtyards, balconies, and pergolas, seamlessly blending indoor and outdoor living spaces. Each room within the house extends into its distinct outdoor area, fostering a unique connection with the natural surroundings.
The design ethos combines modern and eclectic styles, utilizing a palette of warm colors and a mix of new and old materials. This approach reflects the family’s desire for a home that feels both expansive and intimate, precisely tailored to their lifestyle needs. The architectural detailing is marked by clean lines and high-quality materials, ensuring a construction that resonates with both functionality and aesthetic appeal.
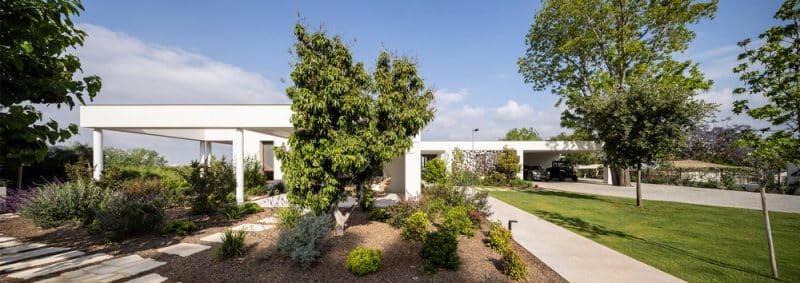
The expansive plot allowed the architects to spread the residence across a single level, which features integrated covered outdoor spaces, each with its own character. The main covered area overlooks the field views, and the living room connects to two additional courtyards—the cactus garden and the entrance patio. Each child’s bedroom opens to a personal small outdoor space, enhancing the living experience by merging the interior with the exterior.
The family’s enthusiasm for hosting is evident in the spacious, open design that invites gatherings and social interaction within a setting that combines contemporary design with eclectic elements. The homeowner, deeply engaged in the design process, incorporated vintage items collected over the years, adding a personal touch that enhances the home’s character.
To differentiate the various indoor and outdoor spaces, a modern interpretation of the traditional breeze block was developed using weathered steel Corten. This design element is repeated throughout the property, visible from multiple indoor perspectives, enhancing both privacy and aesthetic continuity. For the central living areas and adjoining outdoor spaces, a light gray stone was selected to harmonize with the warm off-white shades of the house walls, which vary to articulate different zones of the home.
In the primary living area, a natural oak wood library adds a functional yet decorative element, delineating spaces while maintaining openness to the outdoors. The dining area features a modern setup that resonates with the home’s clean lines and is surrounded by decor that emphasizes continuity with the exterior’s architectural theme.
This project, Villa with Multiple Exits, is not just a residence but a manifestation of the family’s journey and a profound connection to their environment, blending the realms of architecture and personal narrative into a cohesive and inviting living space.
