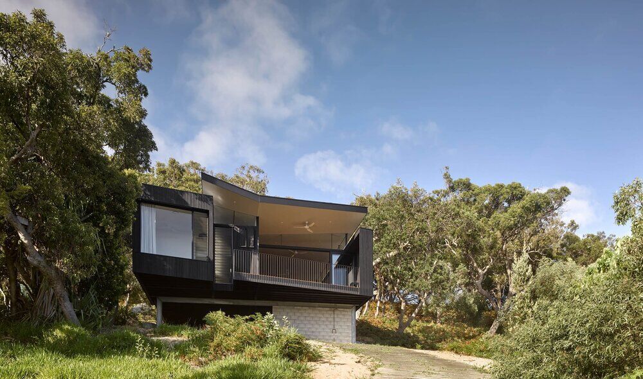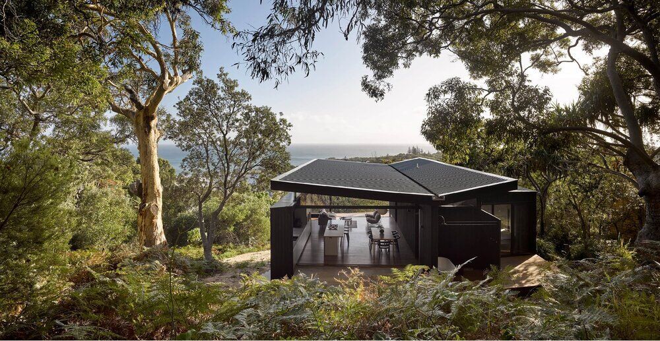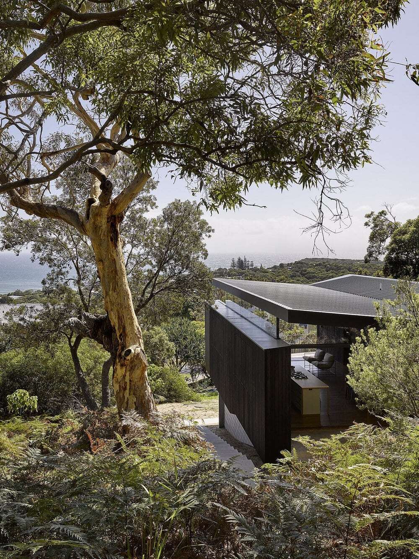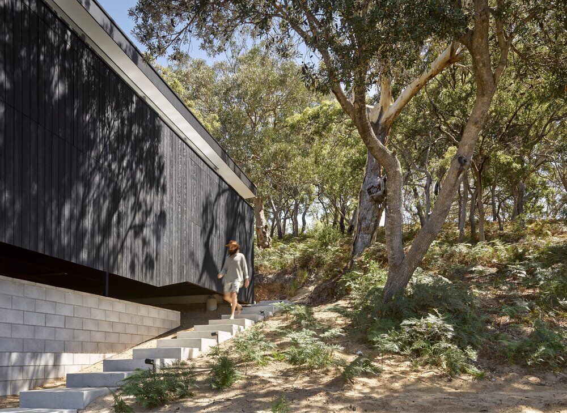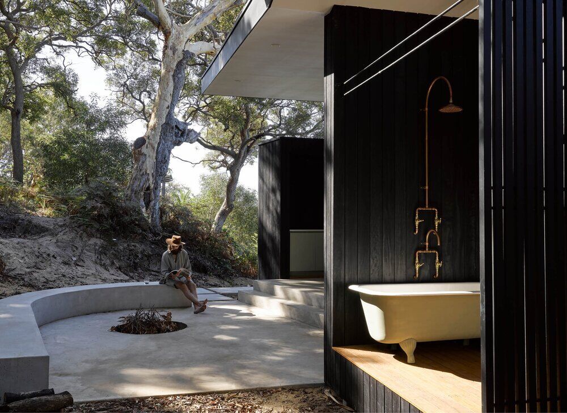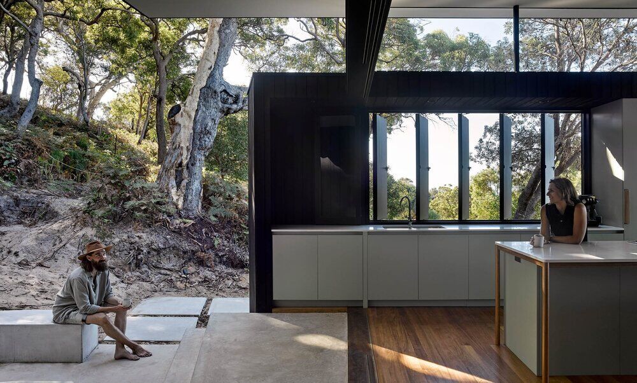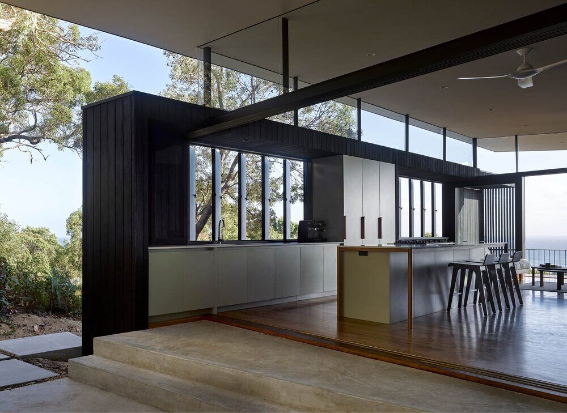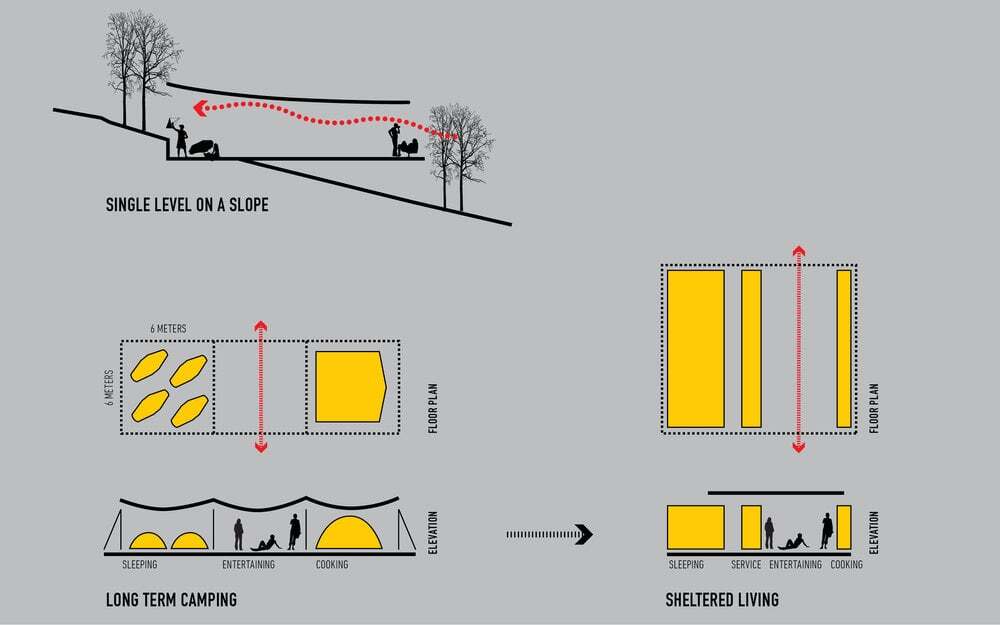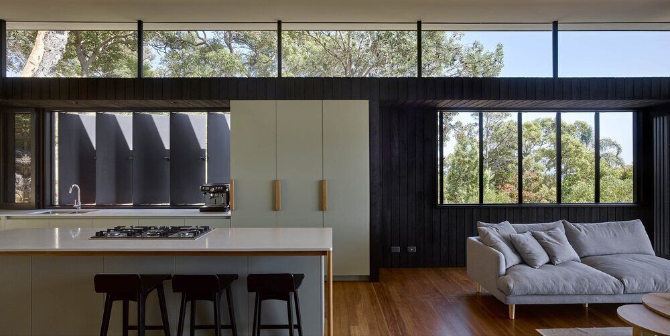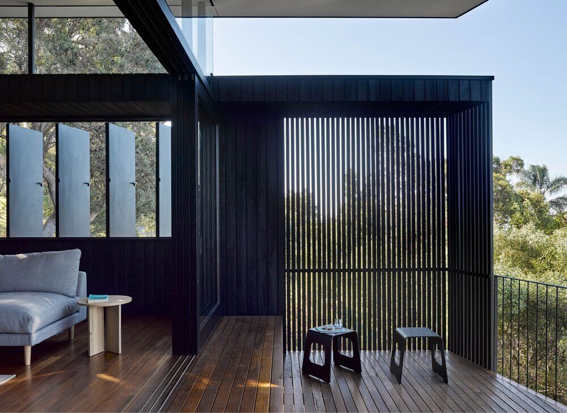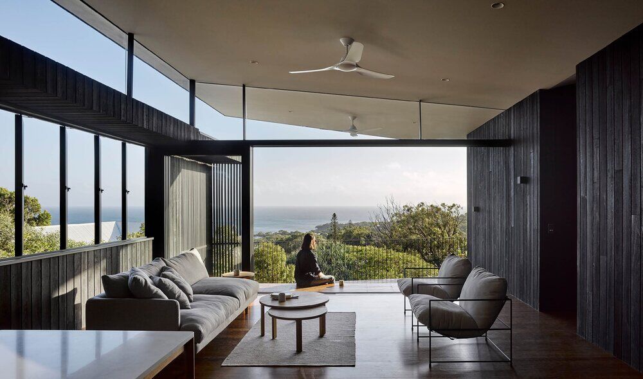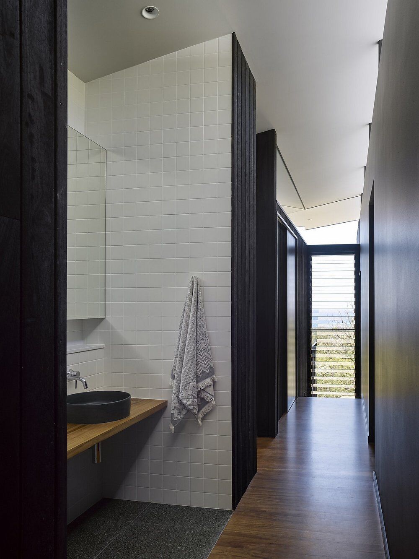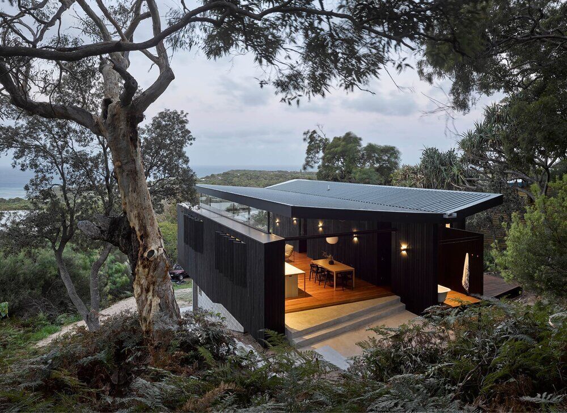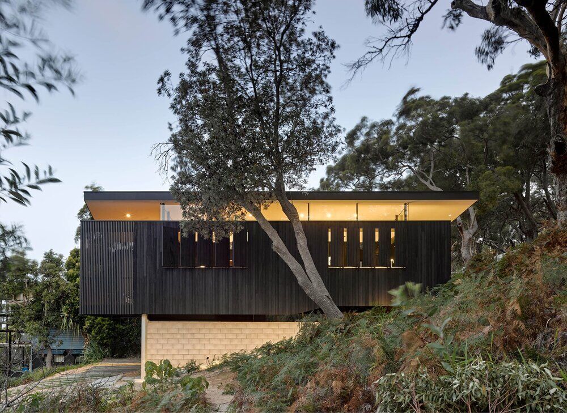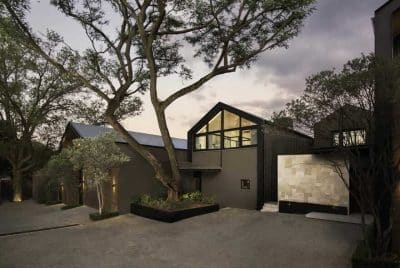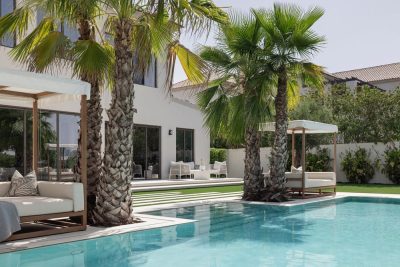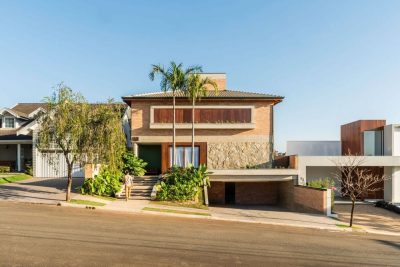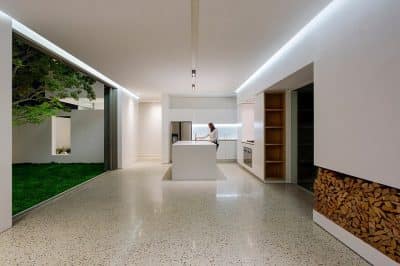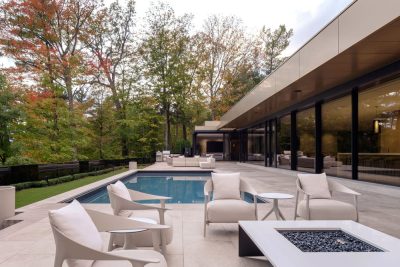Project: Baker Boys Beach House
Architects: REFRESH* Studio for Architecture
Team: Erhard Rathmayr, Monika Obrist, Corinne Trang
Collaborators: Flokk Interiors, NGS Engineers, Viva Property Group Townplanning
Location: Stradbroke Island, QLD, Australia
Timeline 2017 – 2020
Photo Credits: Christopher Frederick Jones
Text by REFRESH* Studio for Architecture
Influenced by local campsites – where cooking, gathering and sleeping zones are united under a large tarpaulin – Baker Boys Beach House incorporates essential functionality in a compact footprint.
Our client’s brief for single-level living led us to embed the house into the hillside. At the rear, a firepit and outdoor bathtub engage with the bushland, while – at the front – an expansive north-facing deck cantilevers towards the Coral Sea.
Built for three families, the house accommodates up to 10 people. Small sleeping and bathing spaces contrast with a generous communal area, where views of the sea and surrounding bushland enhance the sense of being “on holidays”.
Project Innovation/Need
Due to the island location and the steep sandy slope, we opted for a pre-fabricated steel structure.
The collaboration between the structural engineer, the builders (also our clients), the steel manufacturers and REFRESH* was crucial to fine tune sizes and locations for all steel members to minimize sizes.
The pre-manufactured structural steel skeleton was transported for installation and bolted together onsite. This not only reduced time of construction but was also necessary to avoid welding at this seaside location.
Design Challenge
Challenges arose from the island location (materials had to be lightweight and easy-to-transport); our clients’ desire for single-level living on the sloping site; and the BAL 29 rating.
We relied on expert input from the structural engineer and builders opting for a pre-manufactured structural steel skeleton that was transported for installation and bolted together onsite.
NGS Engineers assisted with coordinating the location of trusses within walls; minimising the structural steel member sizes; and achieving the 4.5m cantilevered front deck.
Sustainability
The design uses passive solar design principles to achieve year-round thermal comfort with little active heating or cooling. Rooms and openings exclude summer heat, while inviting in winter warmth and natural light.
Windows, louvres, doors and shutters enable the occupants to harness cross-ventilation in multiple directions, to mediate the environment in accordance with prevailing conditions.
The butterfly roof with all-round glazing provides ample natural light across the day, and throughout the year.
The most significant sustainability factor is the compact footprint – just 119m2 of internal area – which minimises total embodied energy used in construction, and contributes to lower energy costs over time. While air conditioning is provided in the bedrooms, it’s used only at night during the hottest month of the year.
Because of the island location, material quantities were calculated onsite prior to being ordered, with the prefabricated steel skeleton leading to zero waste onsite.

