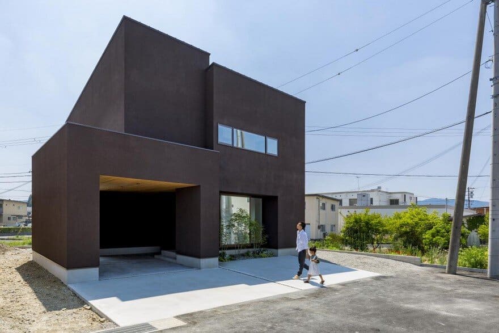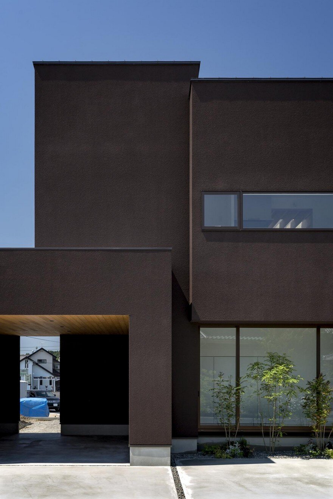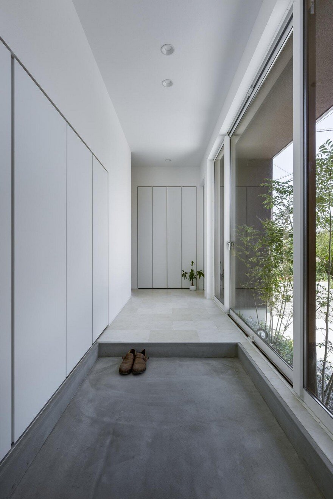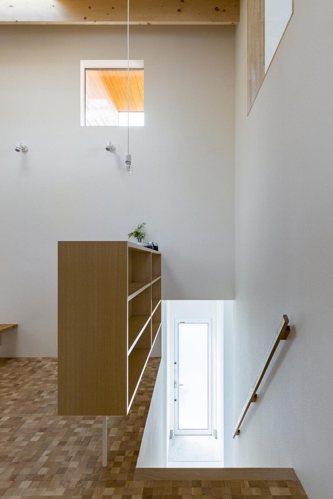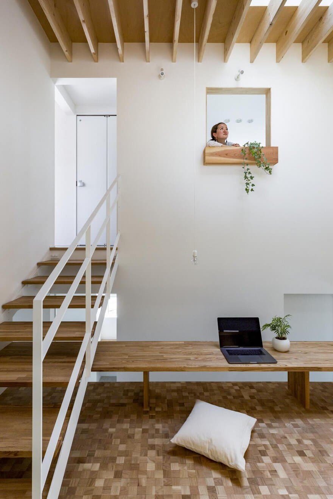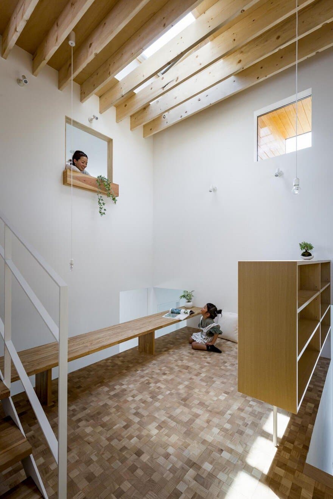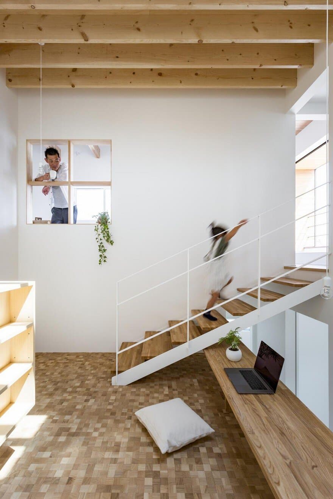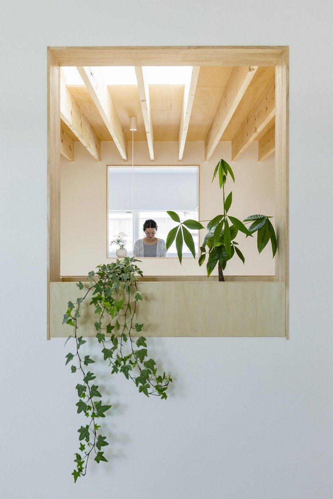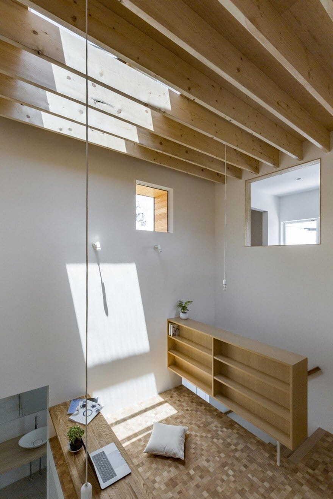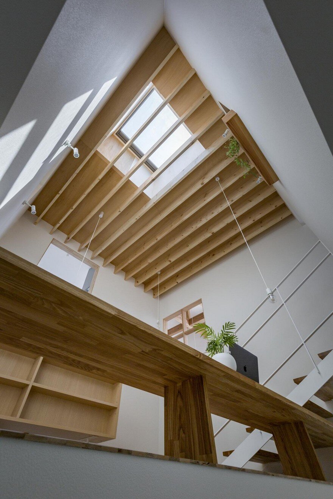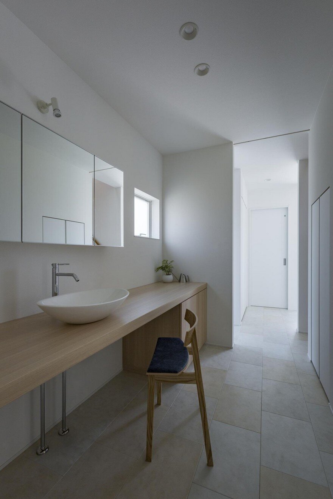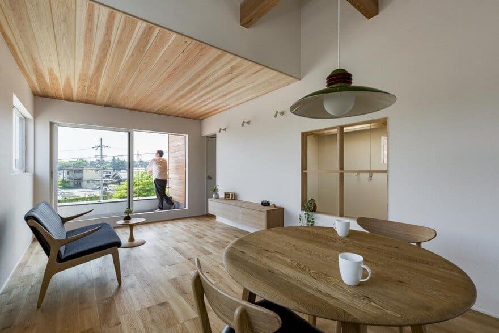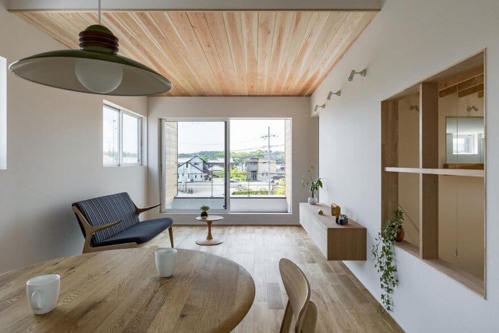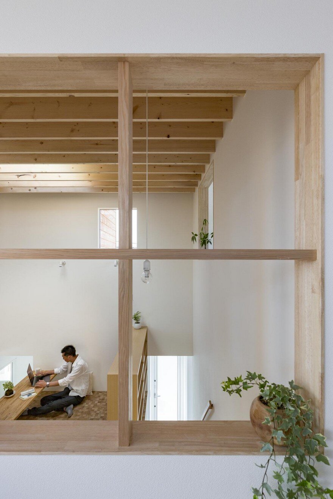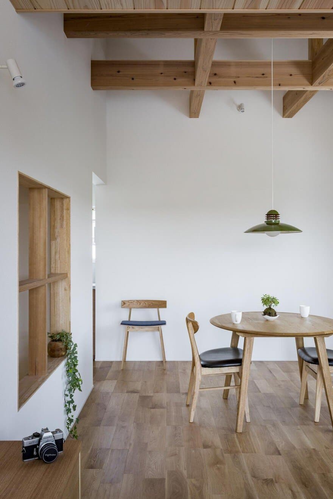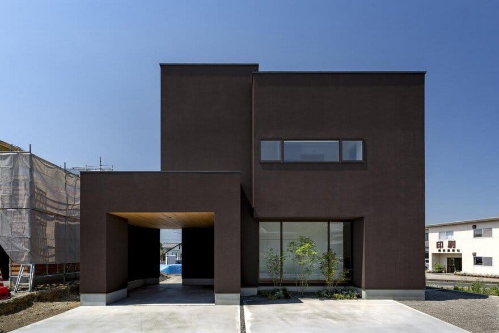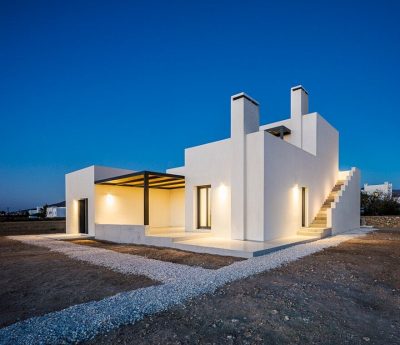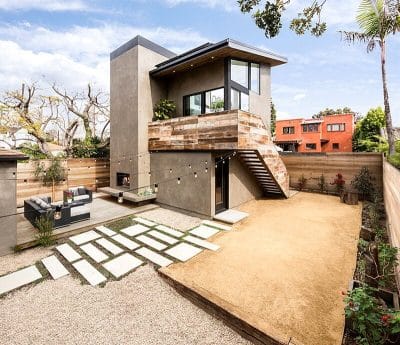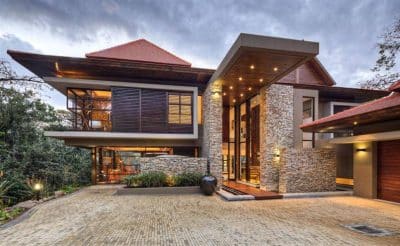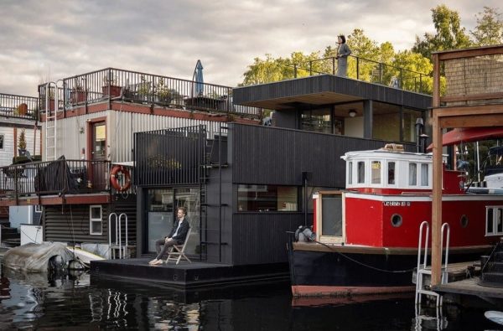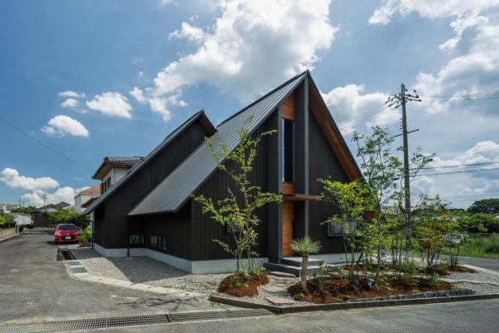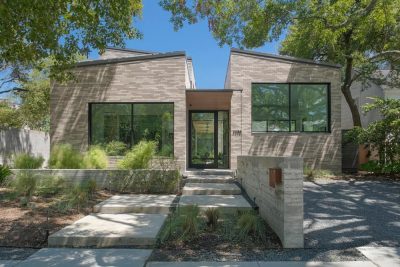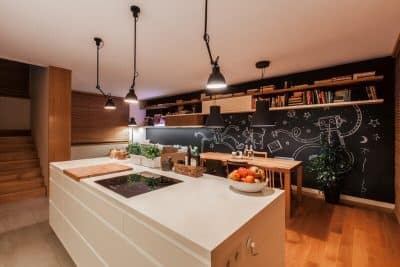Project: Box-Shaped Japanese Home
Architects: Hearth Architects
Location: Shiga, Japan
Area: 86,05 m²
Photography: Yuta Yamada
This house is split level and has mezzanine floor at the center. The site is in new residential site, and this house is the first project in it. So, it was hard to say how the surround changes and I made a suggestion to arrange the main spaces on the second floor. The family can take a view of the mezzanine floor which is central space of this house wherever you are in the house.
The sunshiny mezzanine floor is used as sometime play area or study area for children at other times as husband’s study room. It meets multiple uses. Each member of the family can keep each space and communicate each other through the mezzanine floor.

