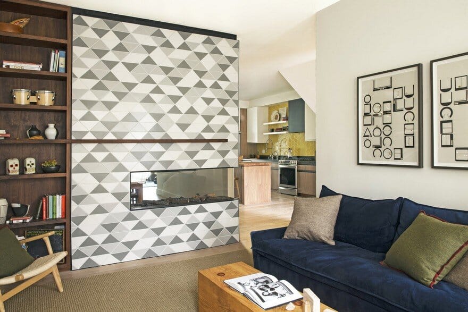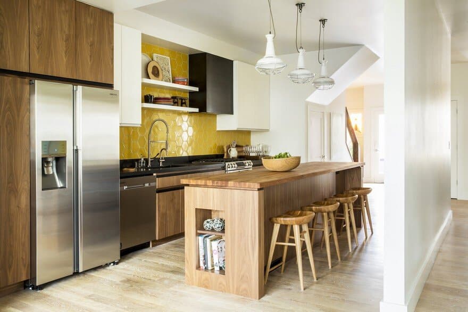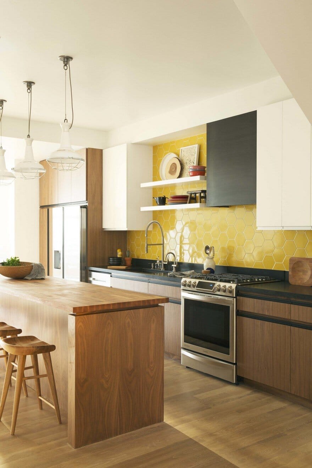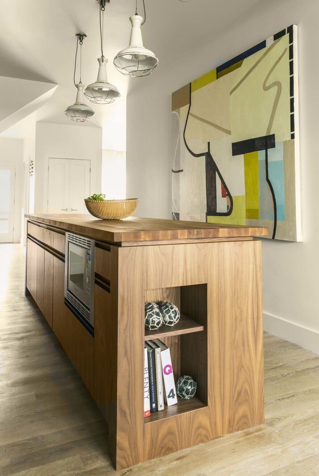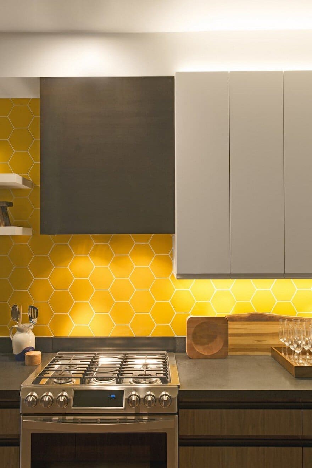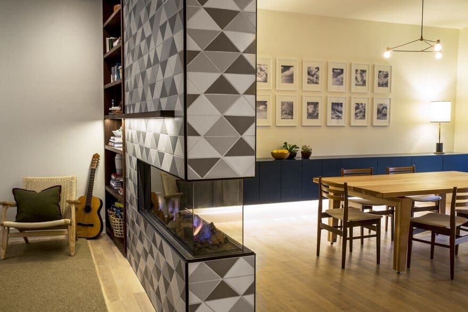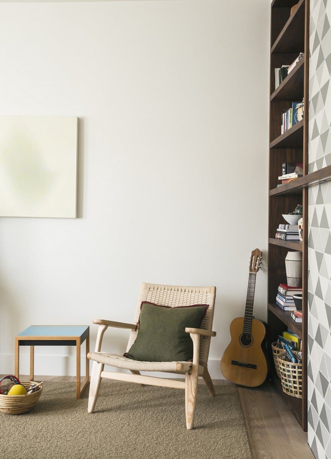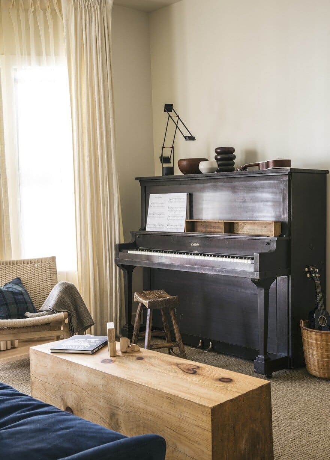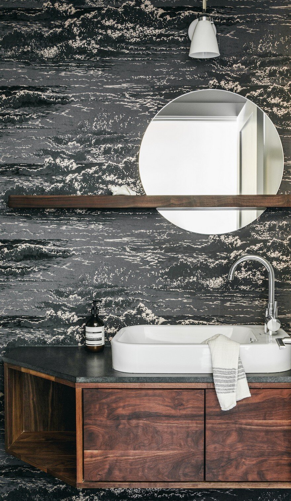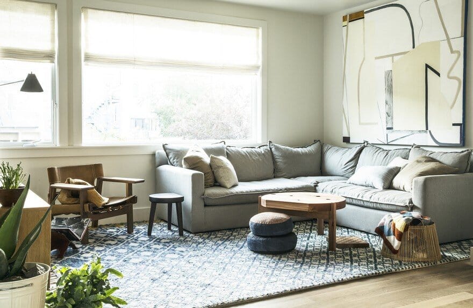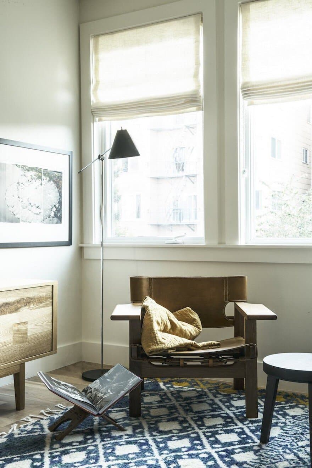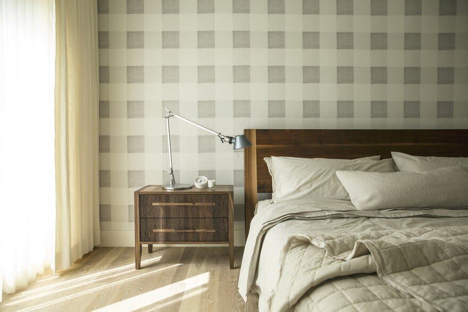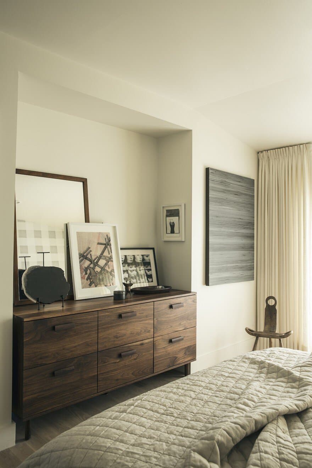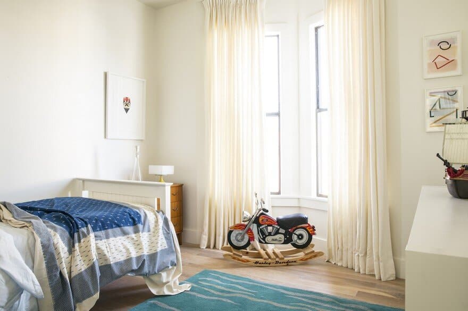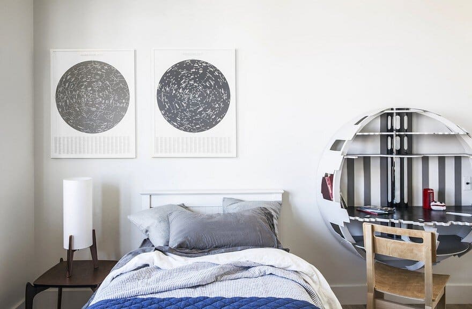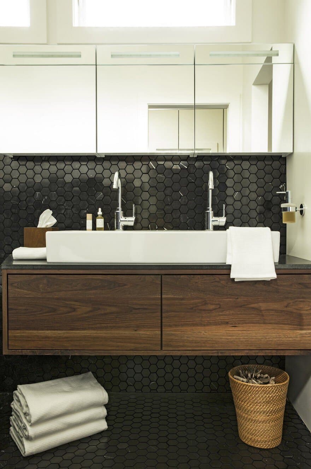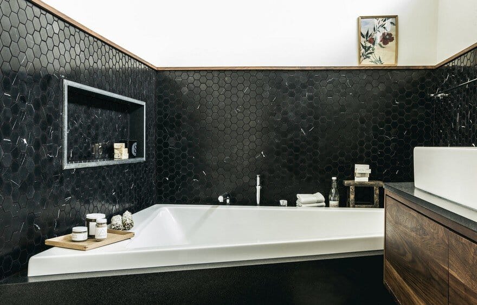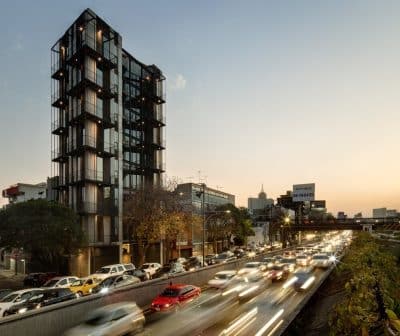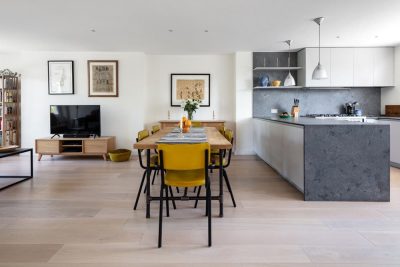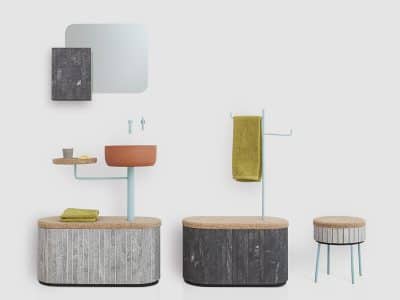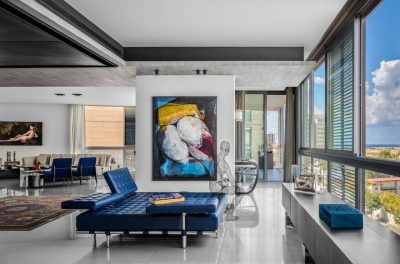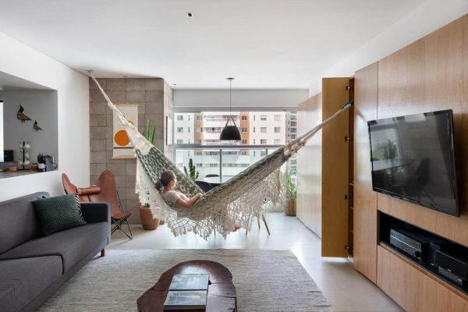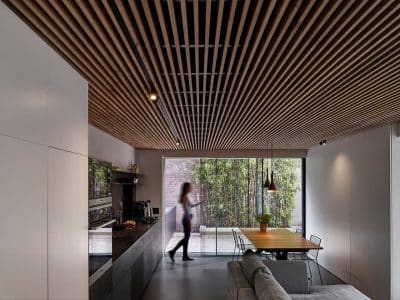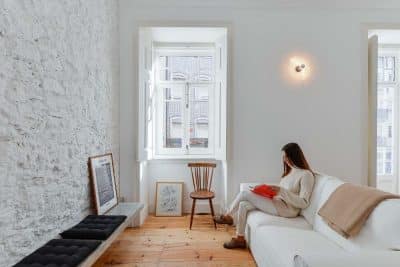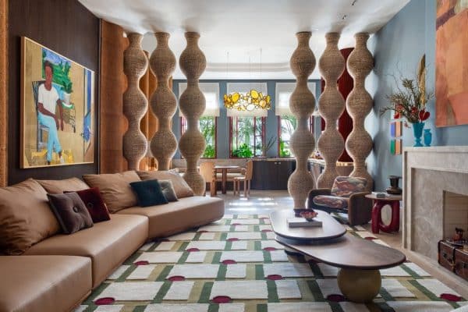Project: Balboa Beach Flat
Design Interior: Lynn K. Leonidas in collaboration with Andrea Faucett (Lynn K. Leonidas is now Landed Interiors & Homes)
Architect: Simon Kwan
Location: San Francisco, California
Photographer: Aubrie Pick
Interior designers Lynn K. Leonidas and Andrea Faucett partnered with architect Simon Kwan on the Balboa Residence to complete a full renovation of a father’s childhood home in San Francisco.
This Balboa Beach Flat in San Francisco houses a robust family life for surfers, makers, art collectors, and their two young boys. The remodel for this newly imagined floorplan includes a new kitchen and three bathrooms among the many updates made to the home’s overall interior architecture. Iconic mid-century seating, locally-made furnishings, and contemporary artwork were selected to pair naturally with the cohesive finish materials, lighting, and custom woodworking throughout.
This whole house remodel involved custom tile layouts, lighting and built-ins on an architectural scale blurring the lines between art and furniture, what is functional and what is beautiful. Working with local craftspeople every detail considered the necessary notion of ‘will this be fun for the whole family to enjoy, and will it last!’

