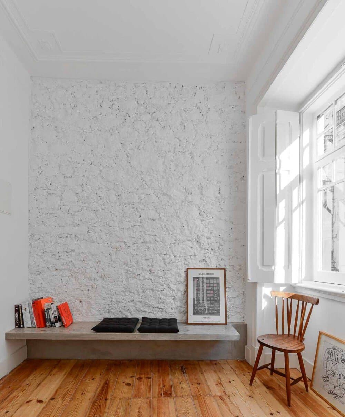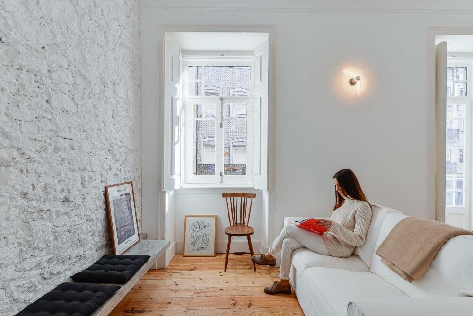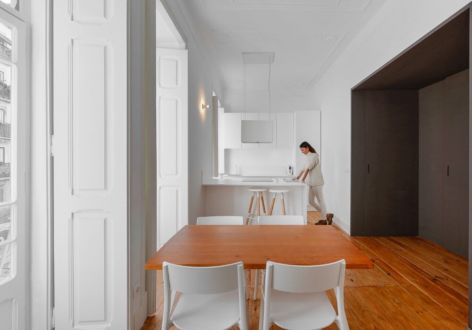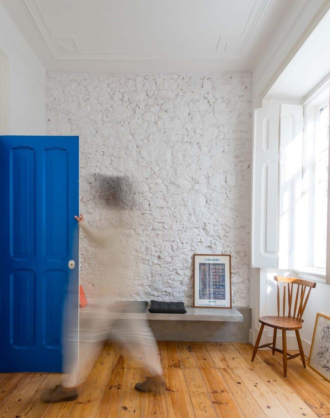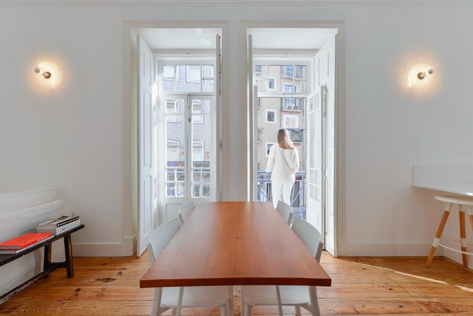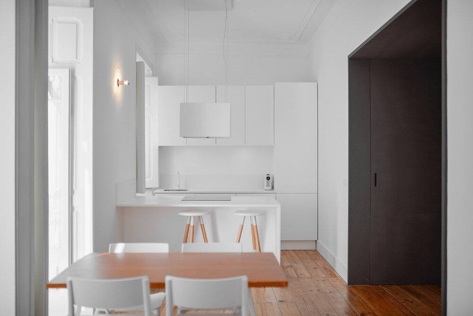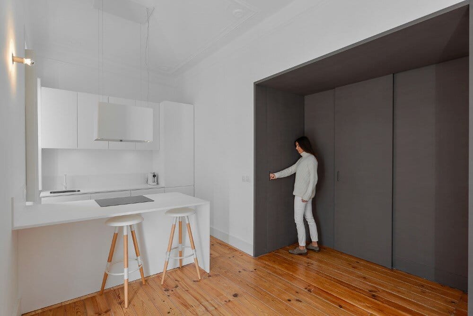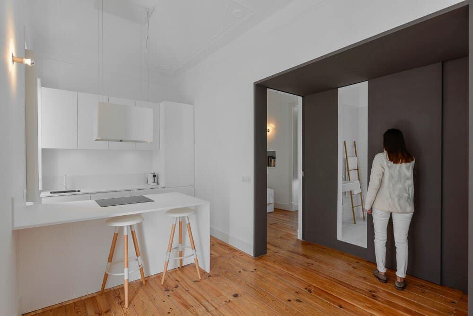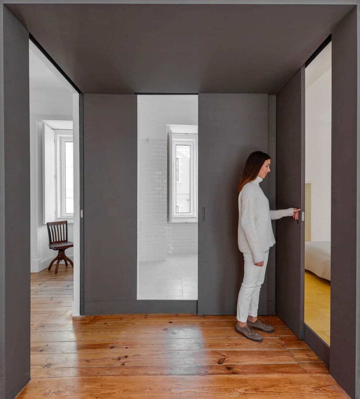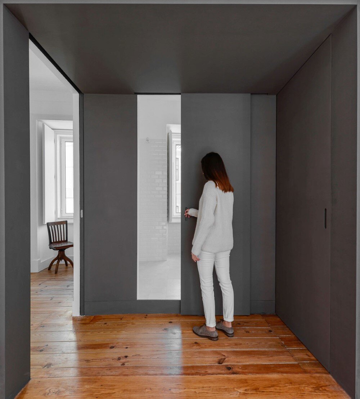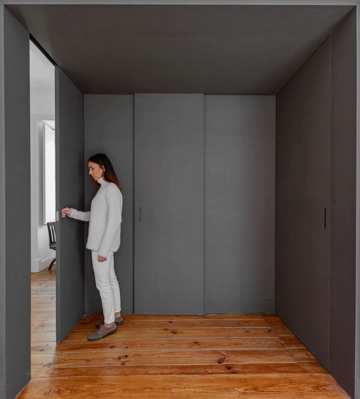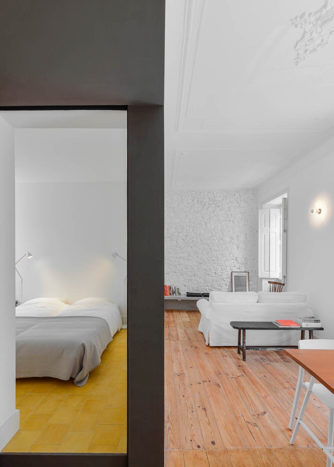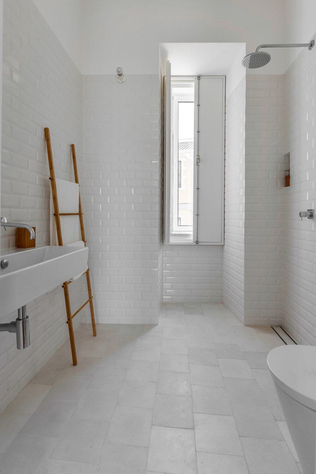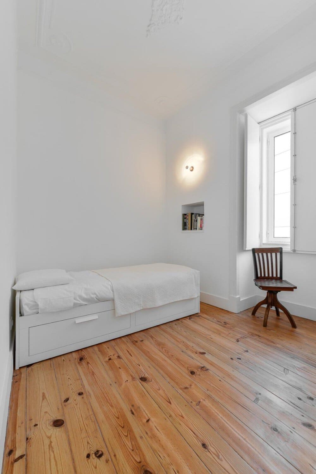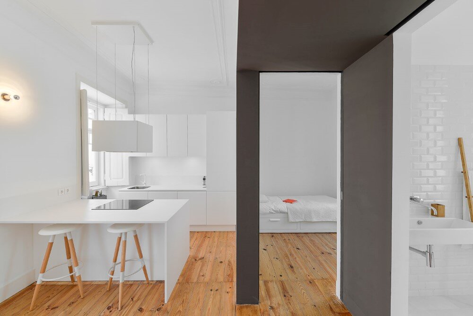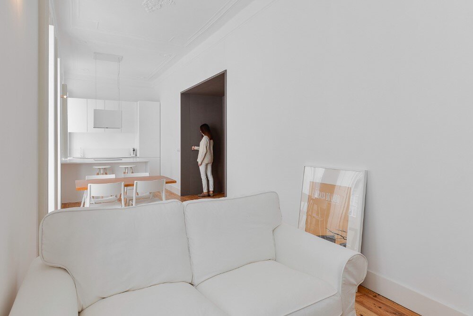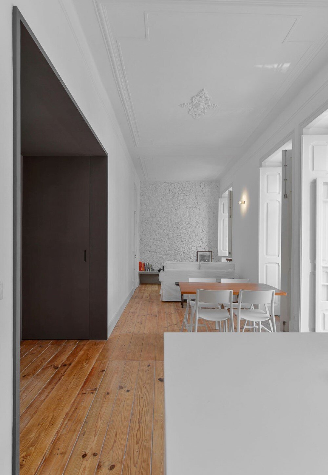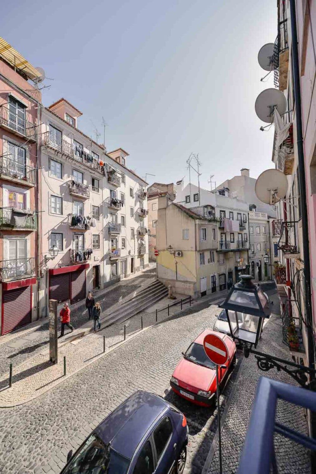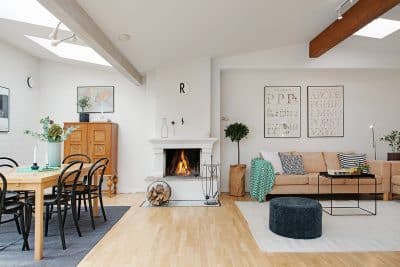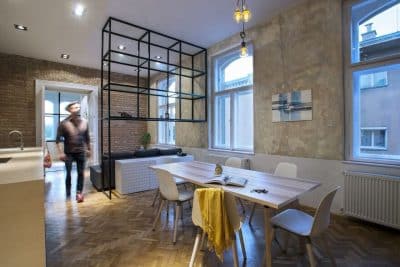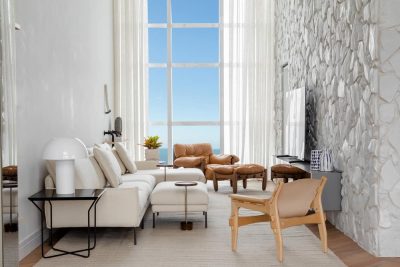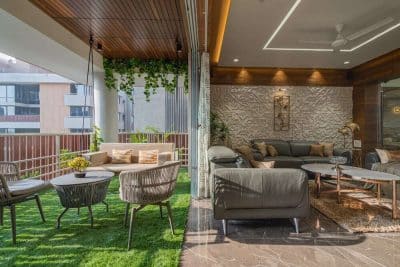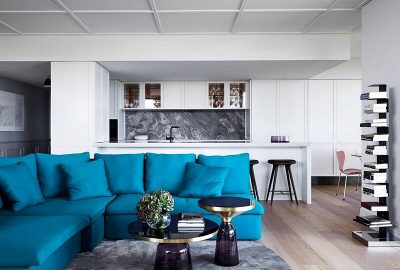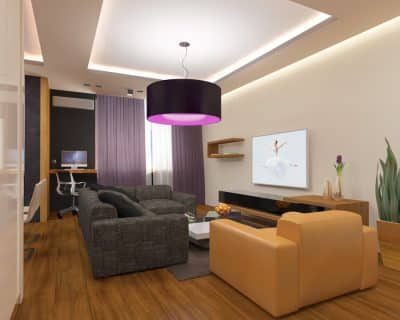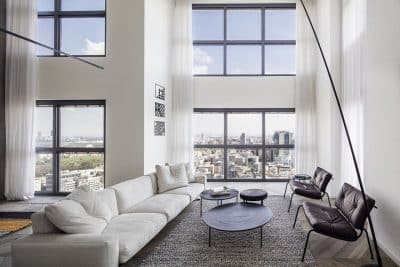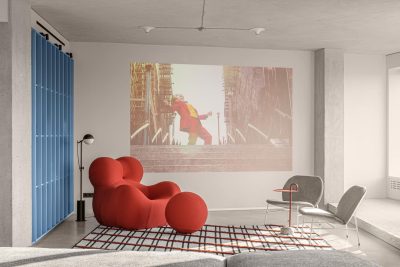Project: House in Mouraria
Architects: Arriba Studio
Project Team: José Rocha, Filipe Ferreira
Location: Lisbon, Portugal
Gross area:55 m²
Year: 2017
Photo credits: Ricardo O. Alves
This apartment, located in the old Mouraria neighborhood from Lisbon, Portugal, has suffered many transformations over the years, which involved various partitions of the space. The relationship with the street was under-explored and the connections between social and private areas were ambiguous. The intervention made by the architect José Andrade Rocha had the purpose to open the social area of the residence to the street and in the same time protect the private area. In this regard the living room was united with the kitchen into one space that extends on the entire length of the facade.
The conservation and restoration of the traditional structural and ornamental elements, such as carpentry and stucco, was another objective of the project. The architect has achieved a harmonious combination of the old with new elements. The House in Mouraria is only 55 square meters which involved reducing the traffic space to the minimum. For the private spaces was designed and shared a volume through which the opening or closing unites or separates the social space. This volume, equipped with sliding doors offers flexibility to the space, depending on the needs of the tenant. 