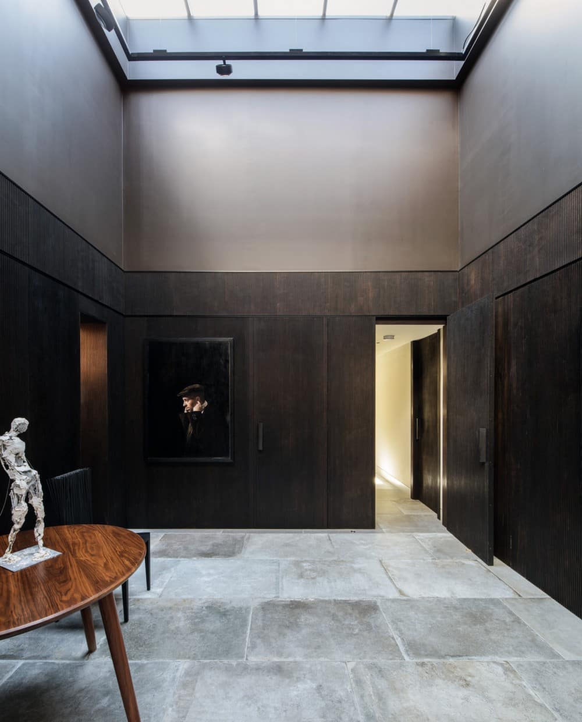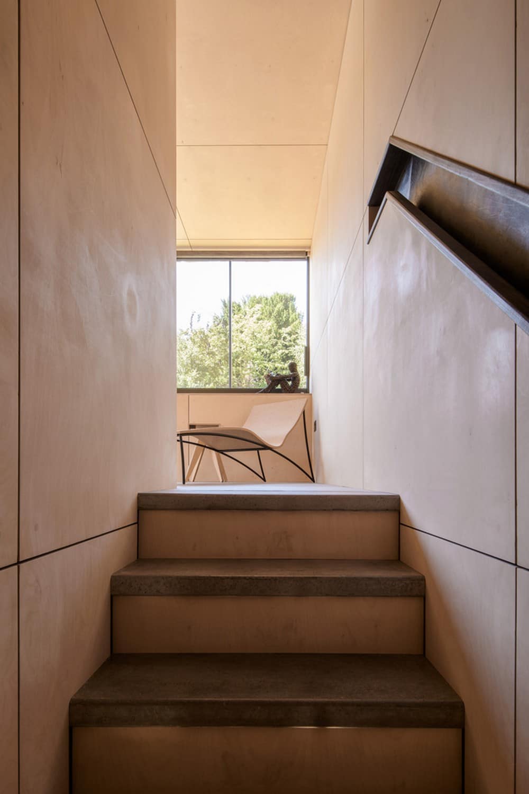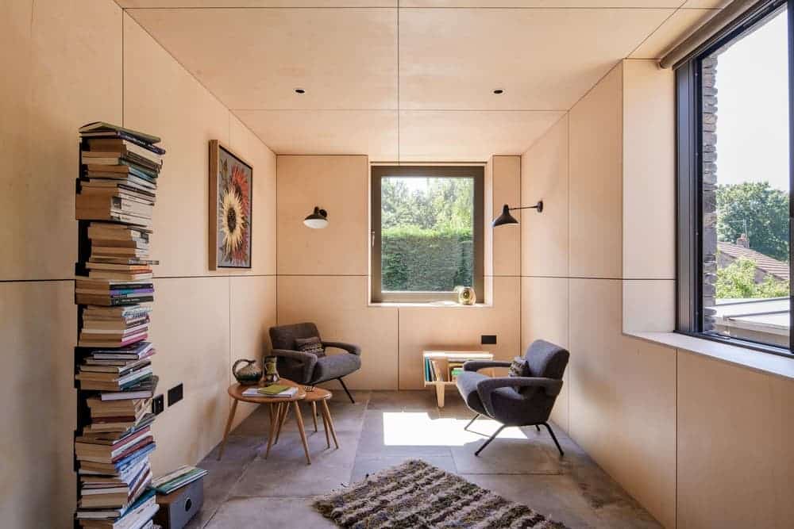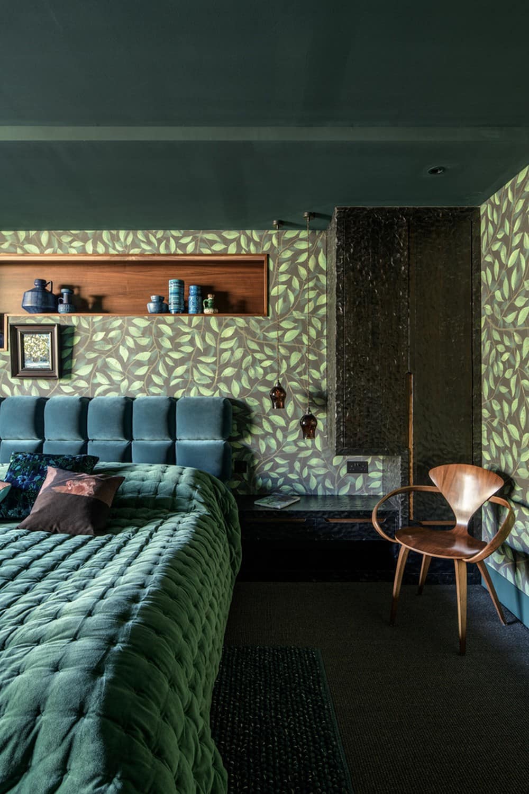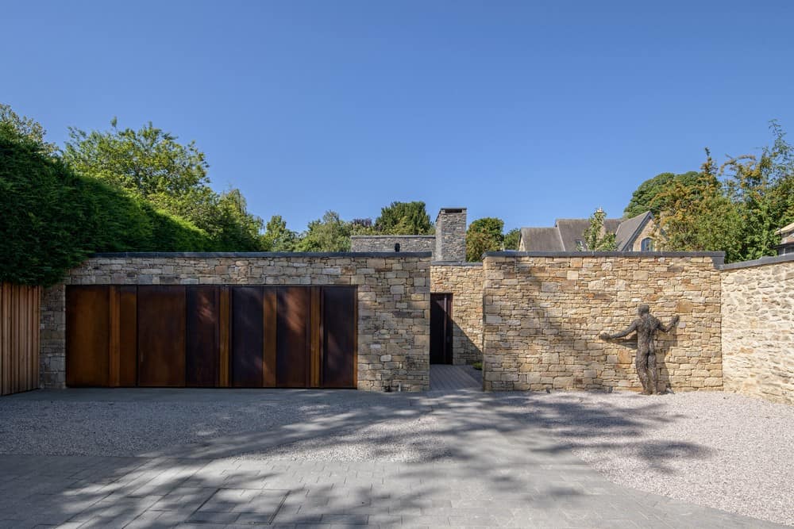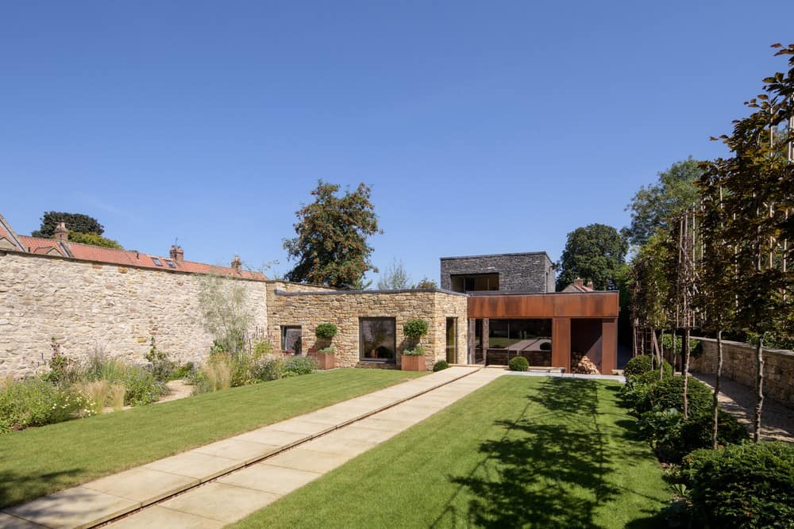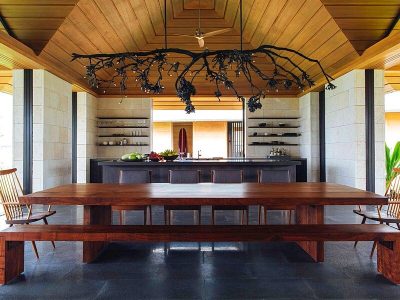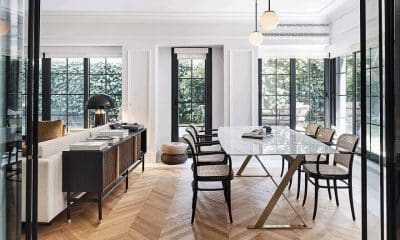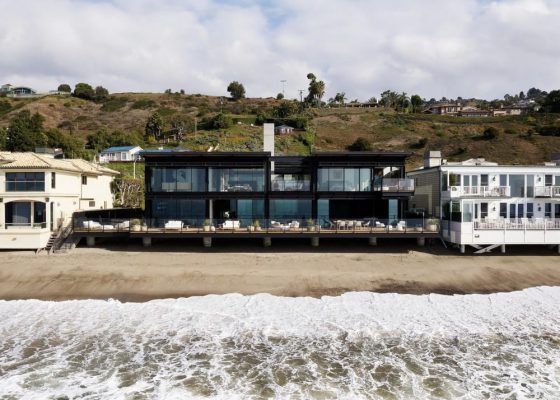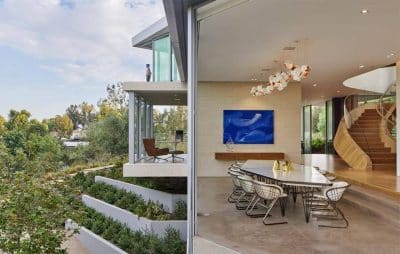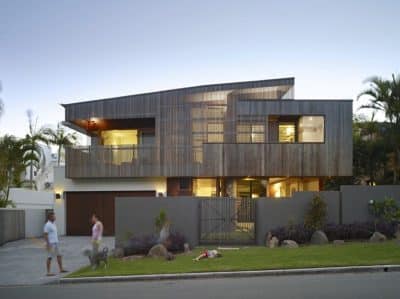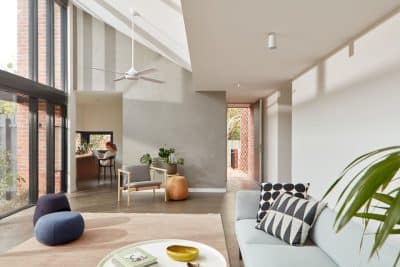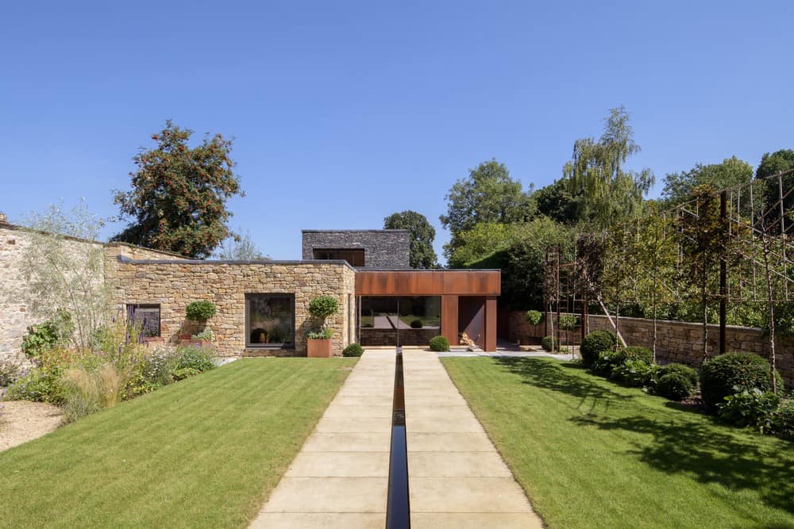
Project: Hushh House
Architects: Elliott Architects
Lead Architects: Ben Elliott, Lynsey Elliott
Location: United Kingdom
Area: 280 m2
Year: 2021
Photographs: Jill Tate Photography
The conservation area character appraisal states that the village is ‘not a conservation area defined by large open spaces and vistas, rather by secret paths and secluded streets.’ This was the starting point for the design which uses the idea of a raised secret garden, permeated by small courtyards which form another layer to this romantic concept.
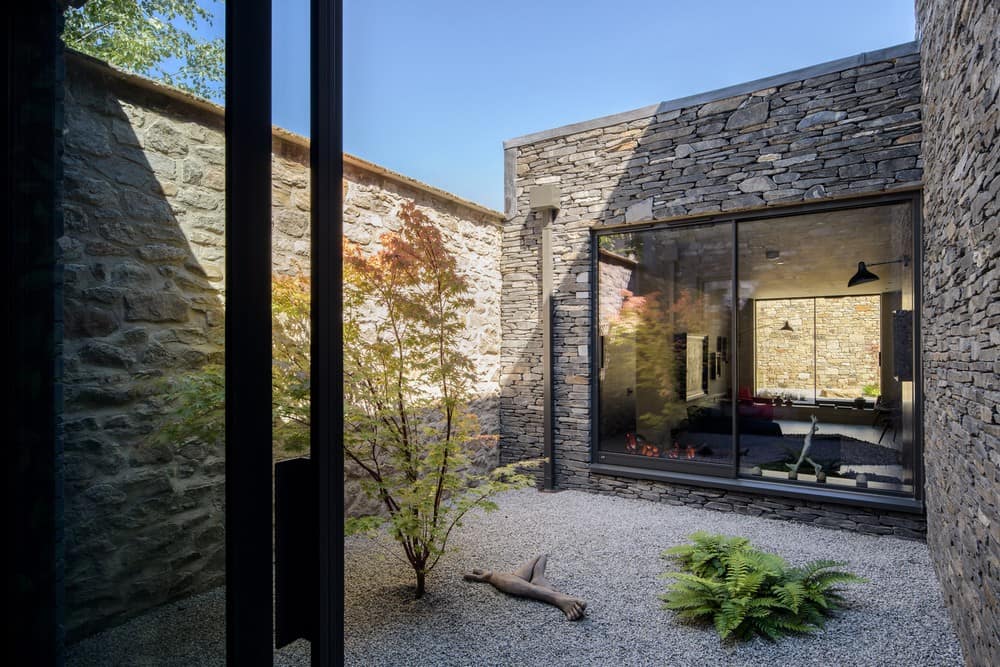
The fundamental design approach was to relate the building to its context by drawing inspiration from the materials and history of the surroundings as well as the wider rural context. The site is level and rectilinear, and may have been used as a source for stone for the village before latterly becoming a tennis court. This, along with the existing high stone walls which form boundaries to the site meant that using this material in the proposal would create a link with the character of the historic context. The existing boundary wall to the north is retained and revealed in parts in the courtyards of the house and the wall to the east is stone to match the existing walls, carefully detailed and delivered in coursed rubblestone with open joints.
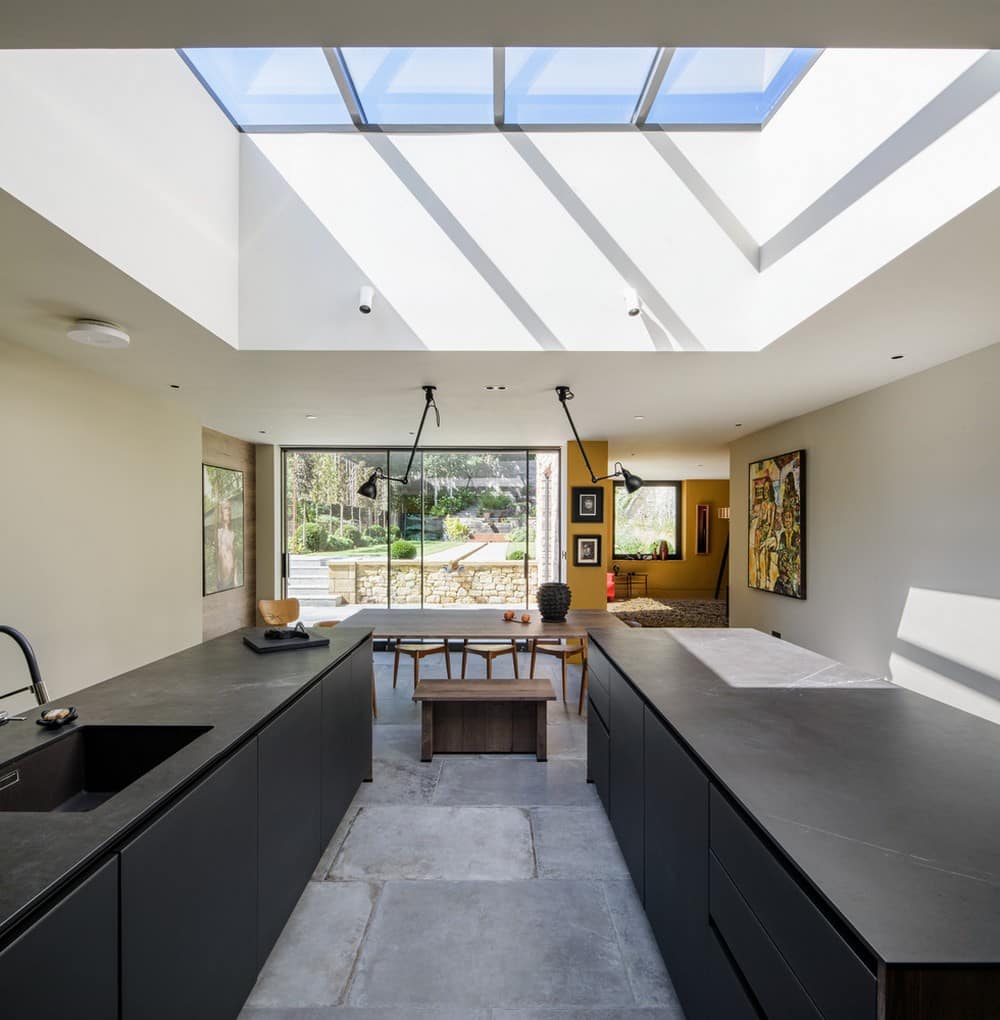
The use of local sandstone to match the predominant material of the village creates a house which essentially becomes a hidden walled garden, sitting beneath the beds of flowers above. The pop-up gallery and reading room elements use Cumbrian slate to reflect the typical village context at roof level.
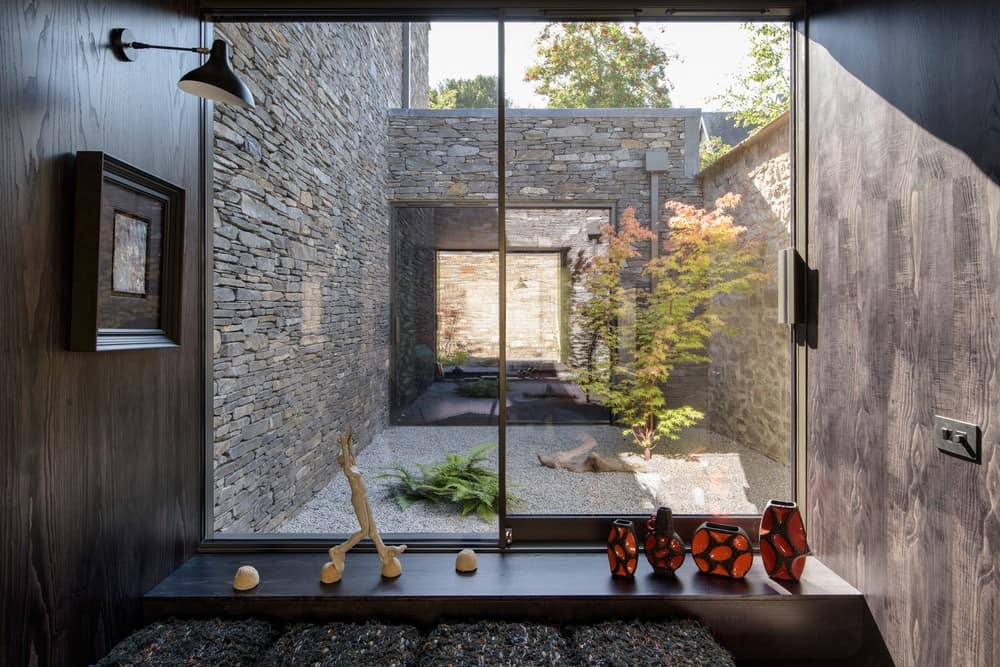
Lead and copper mining form an important part of the history of the area, with copper slag blocks visible in the sandstone walls around the village. The design therefore uses metals to connect to the villages past, with lead copings and the careful use of weathering steel to reference the richness of the copper, most notably to the screen doors on the east elevation, the kitchen volume and the front door.
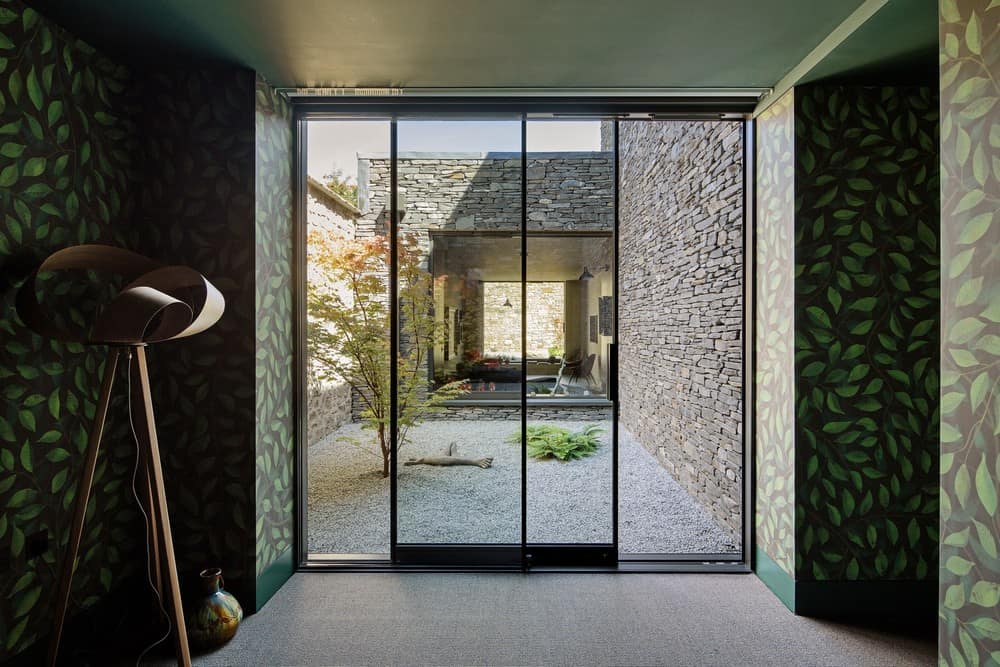
The Hushh House has a quiet story; the design is of its own time, whilst still mindful of its contribution to the history of its place. Inspired by the conservation setting, it provides a contemporary interpretation of the surroundings whilst combining this with the requirements of the occupants to create a peaceful home. Hidden from the view of neighbours, the design responds to the inward looking constraints of the site with a strong, simple approach of a series of courtyards, a raised garden, a gallery and a reading room.
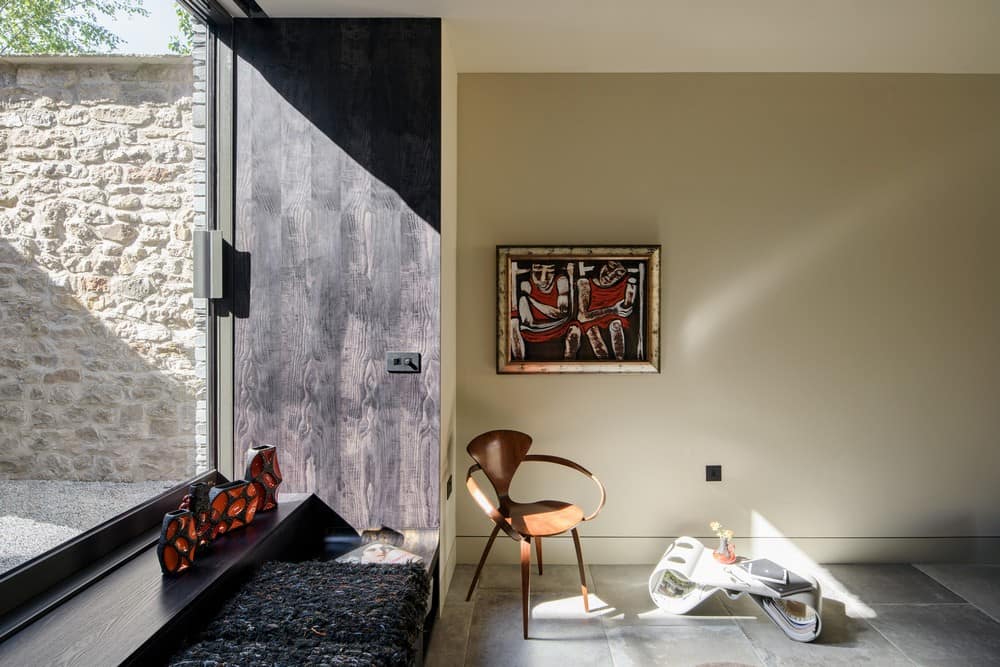
The gallery is also the central hall and connection point and is used to access most of the rooms; it is not hidden away, but celebrated and in everyday use as a way of moving through and connecting the spaces. The reading room, however, is hidden away and provides a ‘hushh’ space, looking through the plants on the rooftop garden.
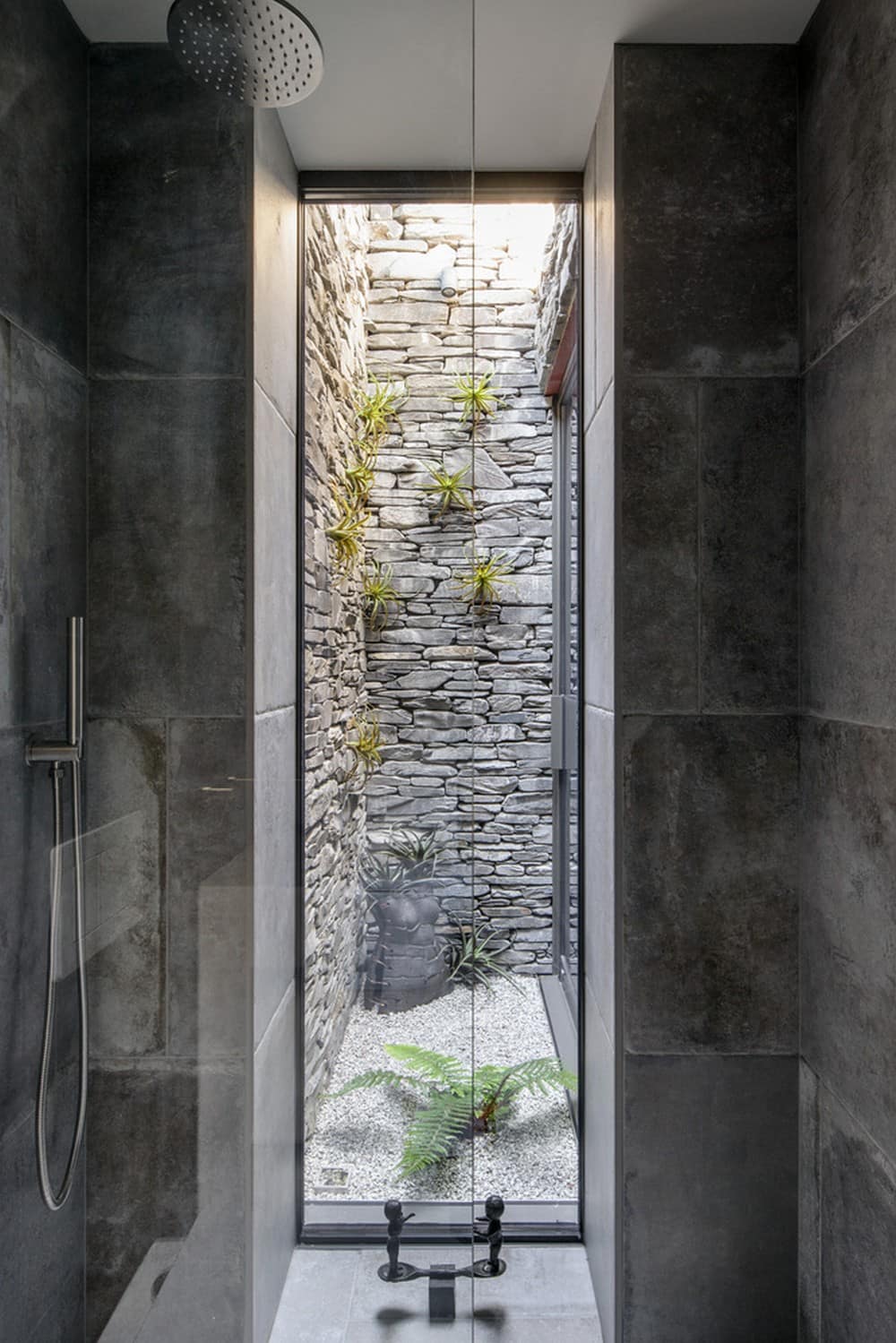
The Hushh House is simple yet sophisticated; it has been delivered with craft and care, with great respect and consideration of its clients needs and its cultural and historic contexts, and most importantly, with real joy at its heart.
