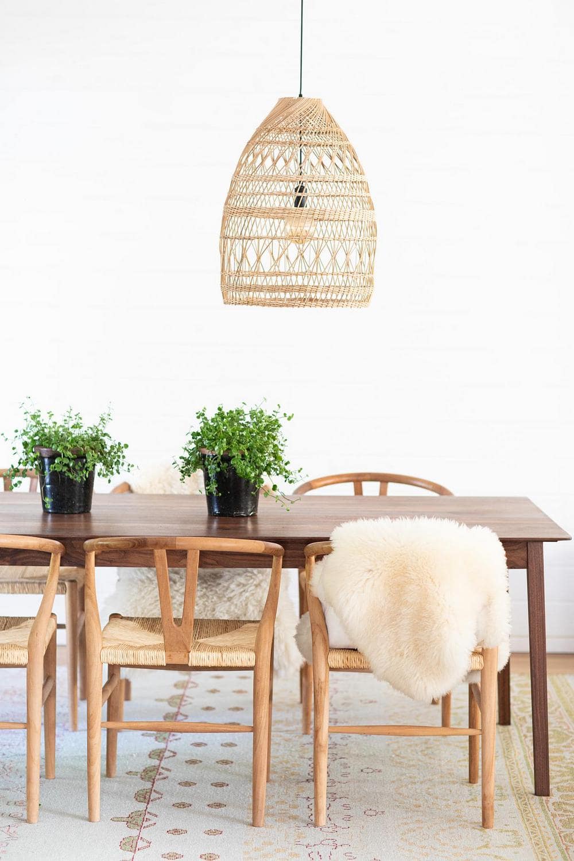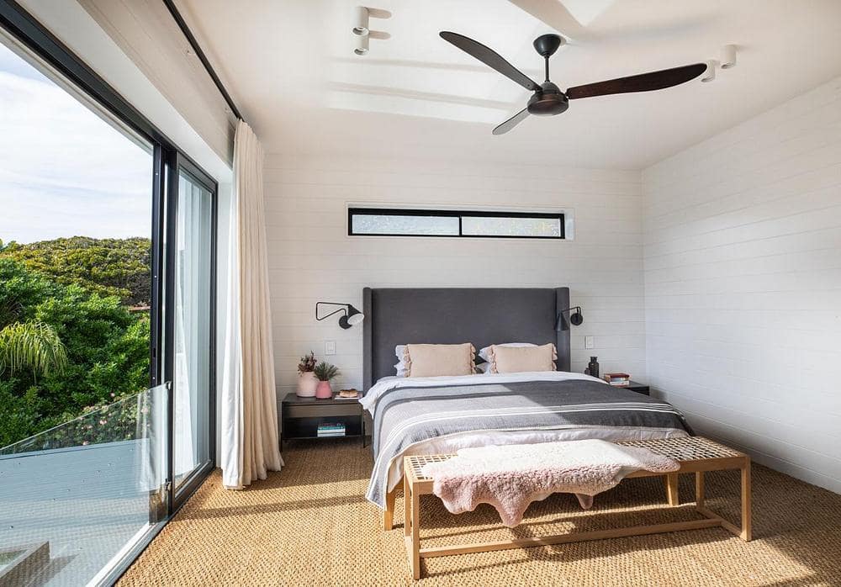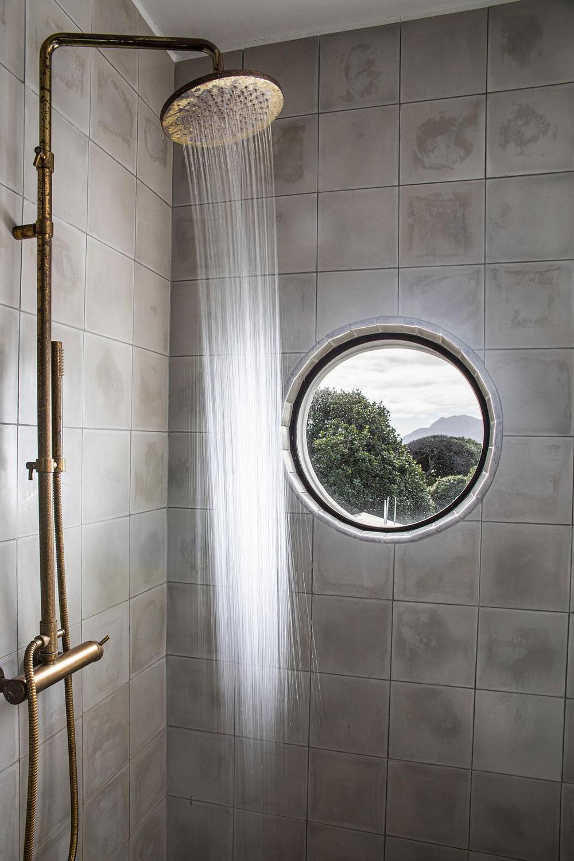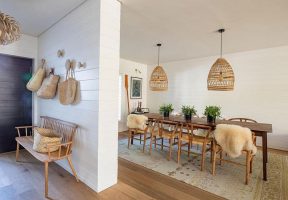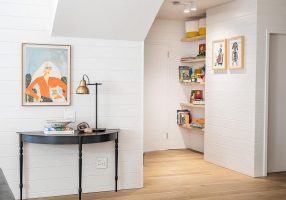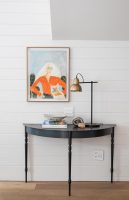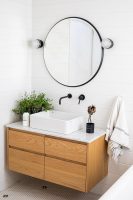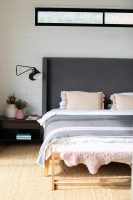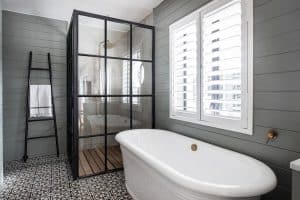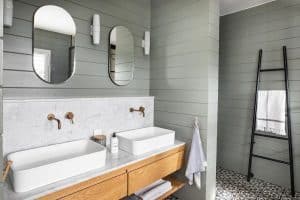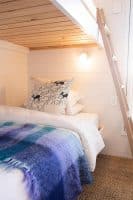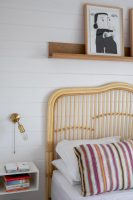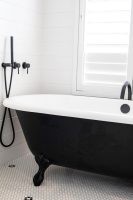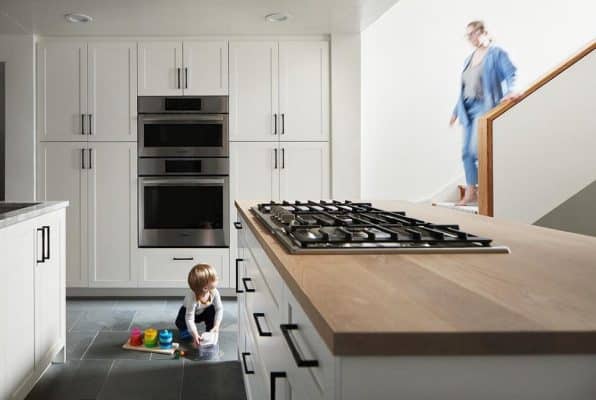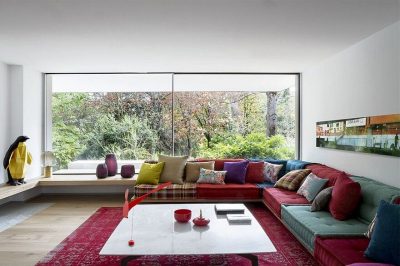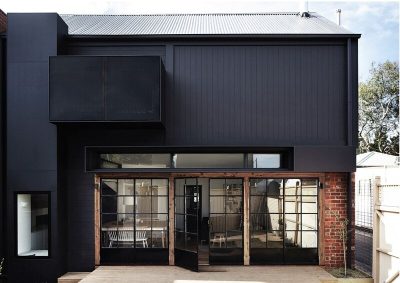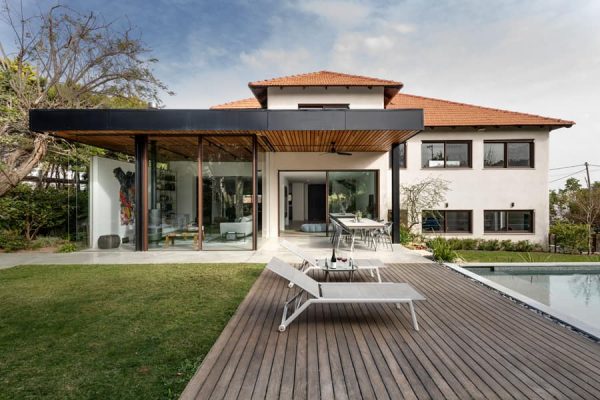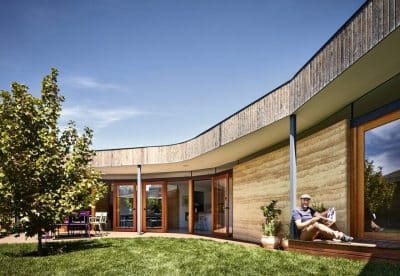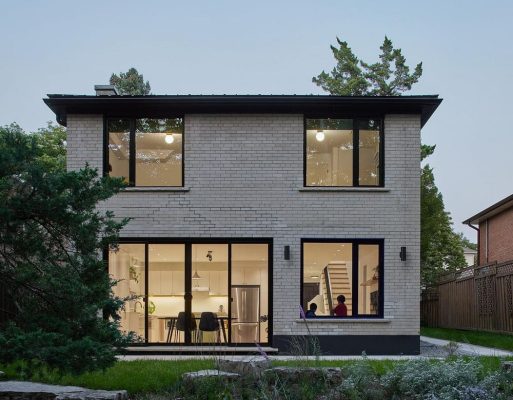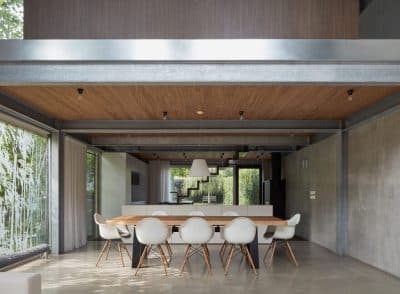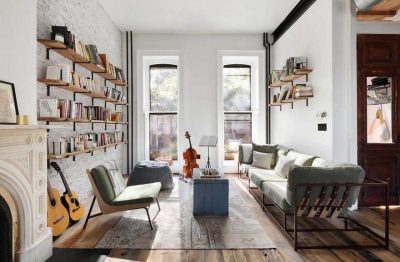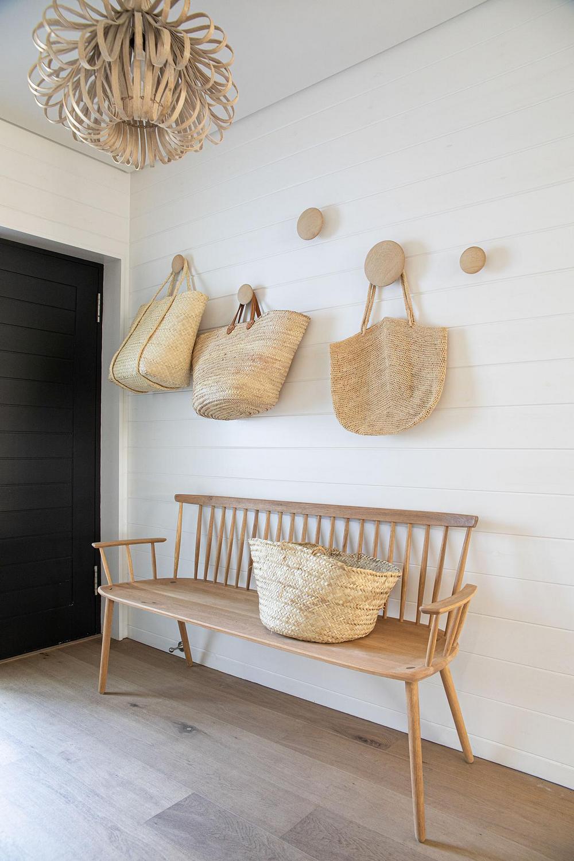
Project: Beach Bungalow
Architects: Studio Harris
Location: Cape Town, Western Cape, South Africa
Project size: 350 m2
Site size: 500 m2
Photo Credits: Daniela Zondagh
This beach bungalow is built a stone’s throw from popular Kommetjie surf spots like Inner and Outer Kom so was the ideal holiday home for our London-based clients who surf, kite and adore the South African climate and beach lifestyle. Unfortunately, an outdated exterior and interior made the bungalow feel dark and claustrophobic but an extreme makeover by Studio Harris Interior Architecture and Design gave it new life.
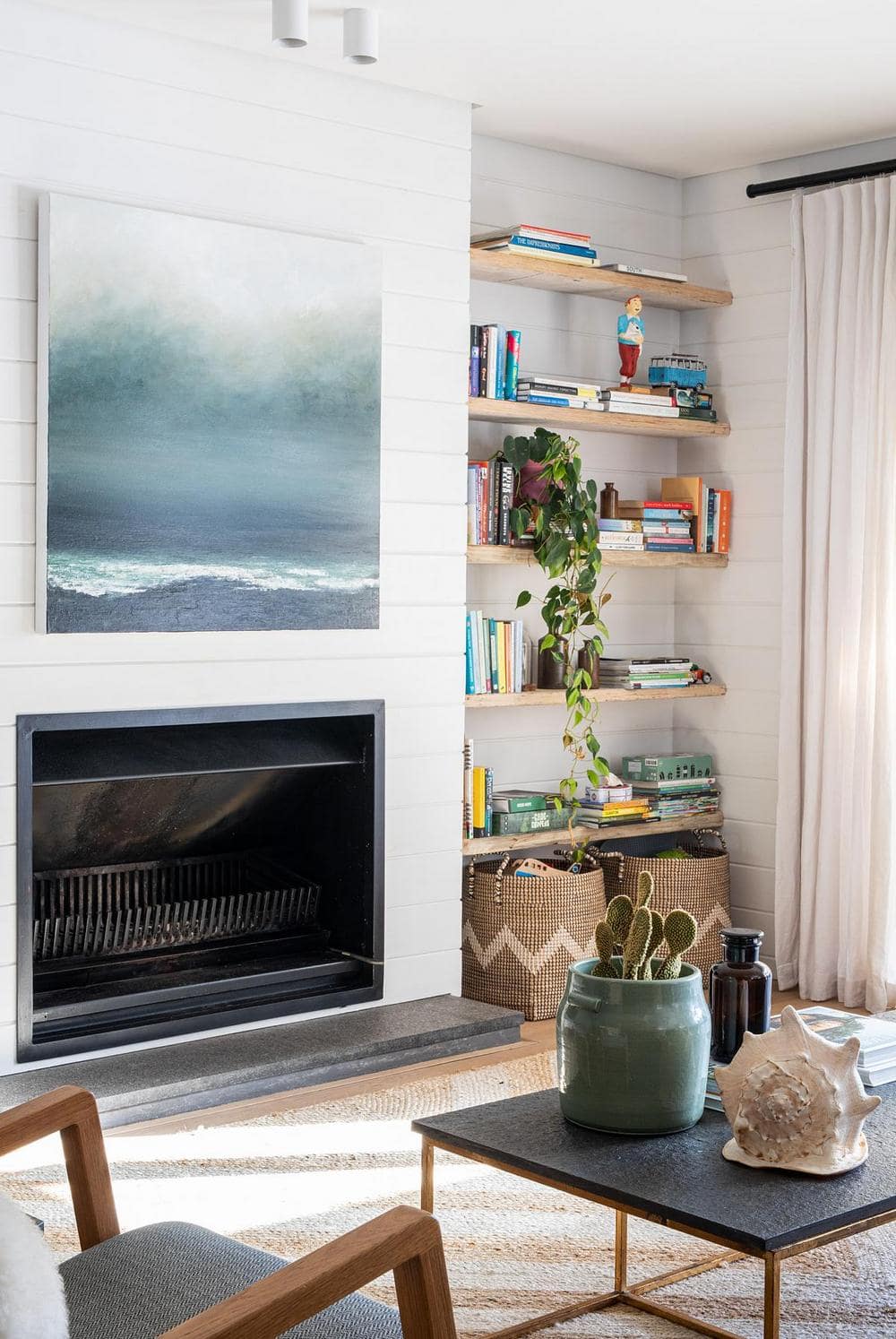
The transformation included cladding external and internal walls in white, weather-proof timber, replacing worn doors and windows with new black frames and installing a family-friendly kitchen. As the clients live abroad, it was very important that we chose hassle-free solutions to reduce unnecessary stress about remote house maintenance. Soft, textural elements like wood, hemp and linen, as well as slouchy couches (indoor and out) all add to the feeling of relaxed containment.
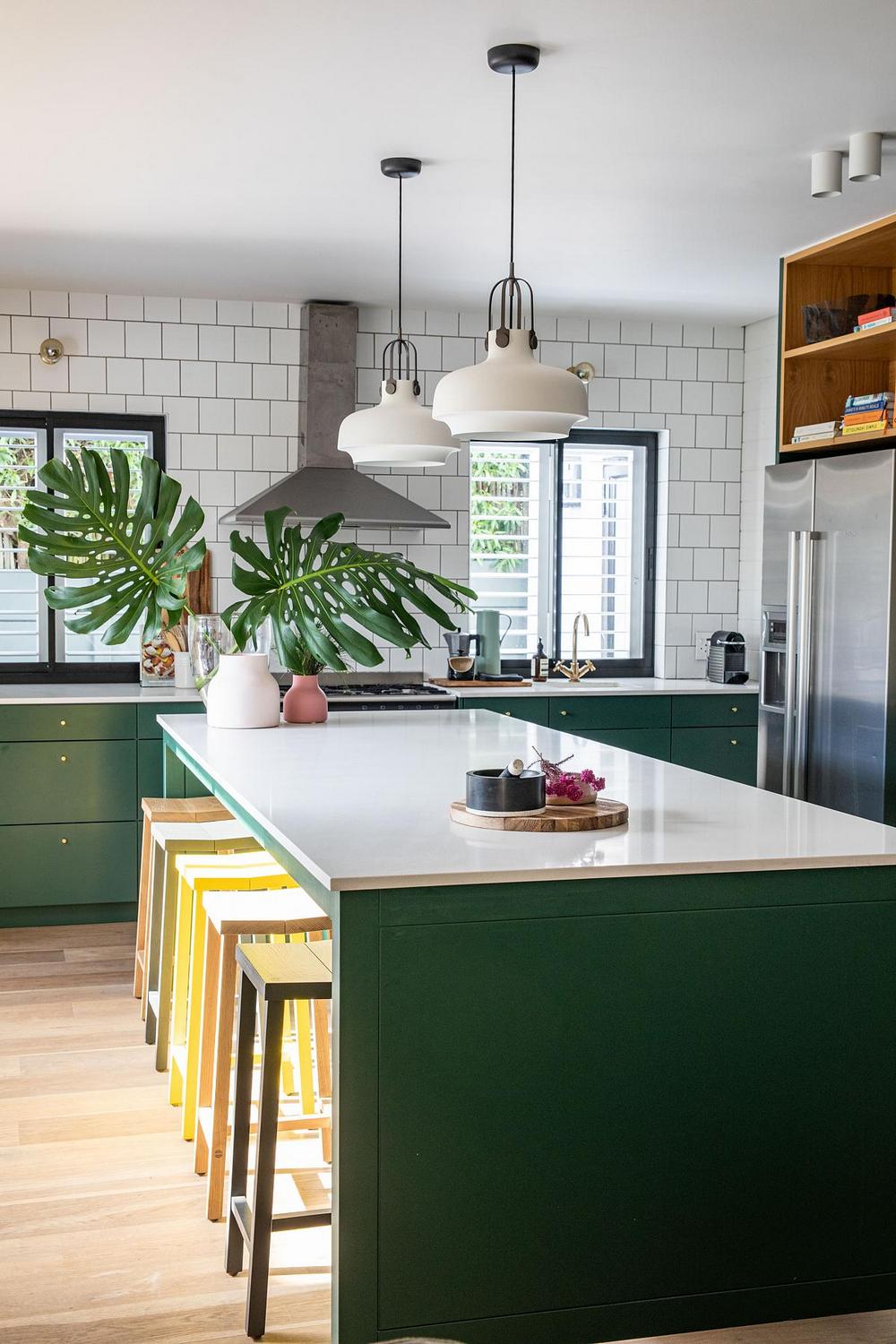
Bespoke door handles and designer light fittings plus custom-built cabinetry, bunk beds and bedroom headboards result in a designer beach bungalow that functions as beautifully as it looks and feels.
