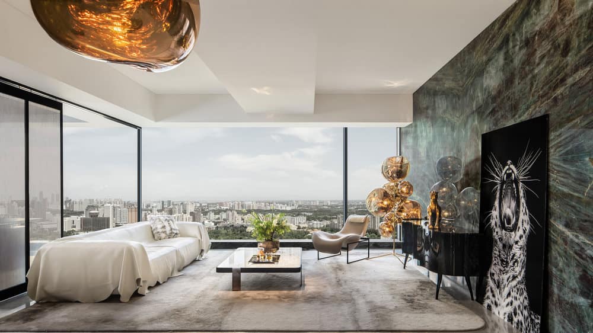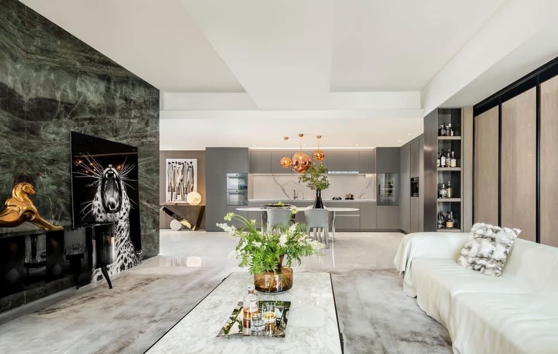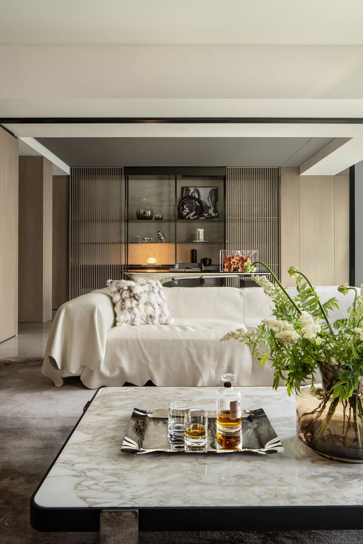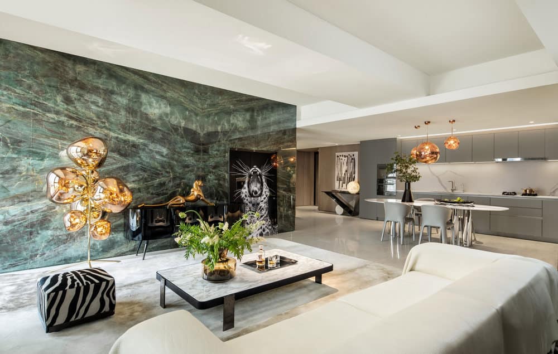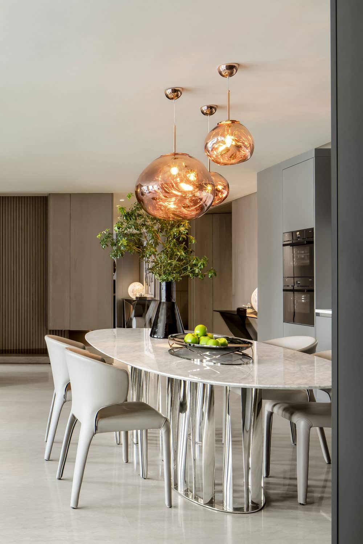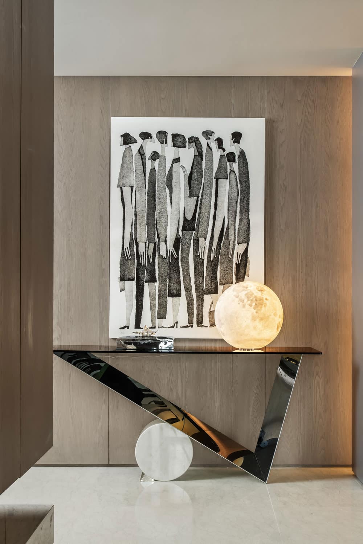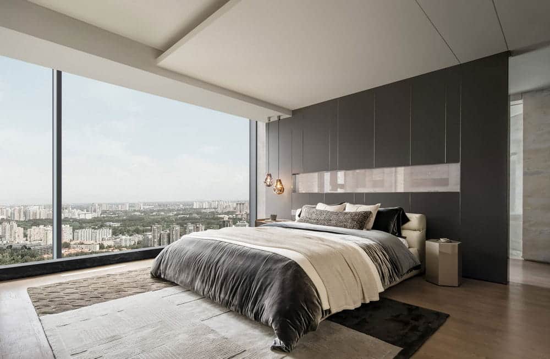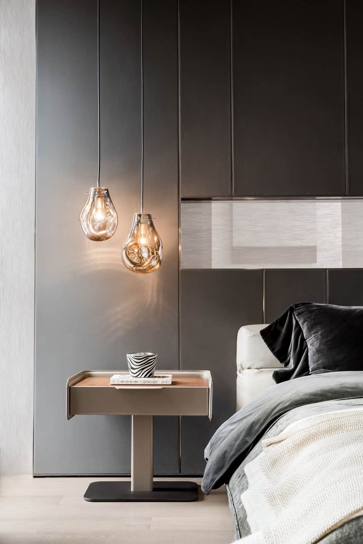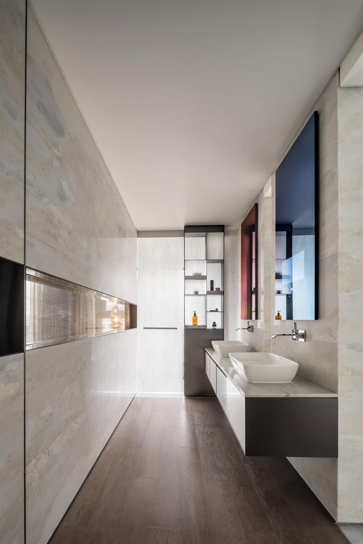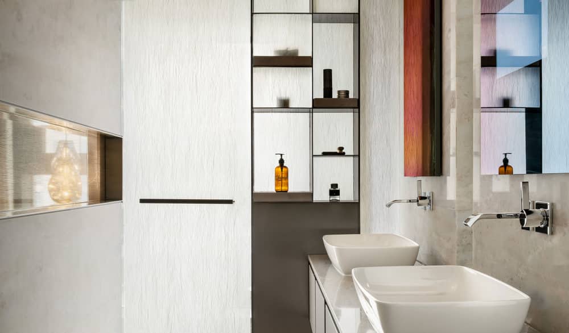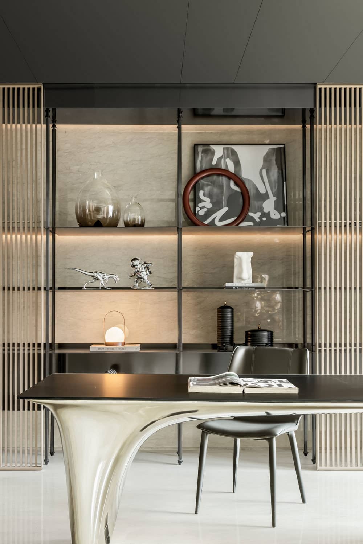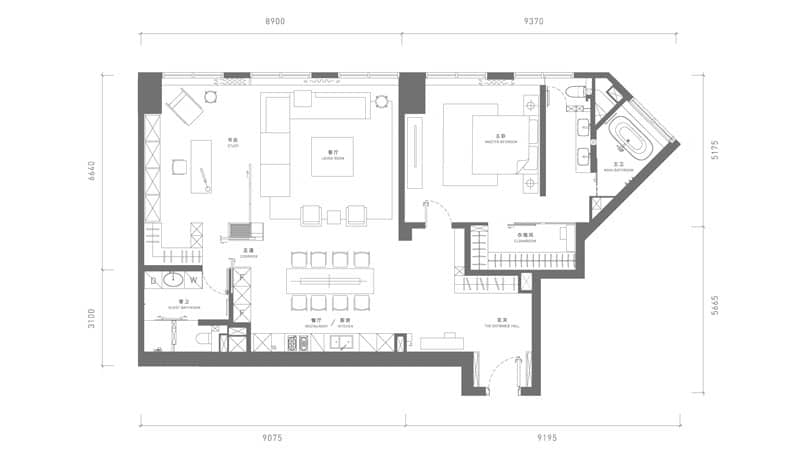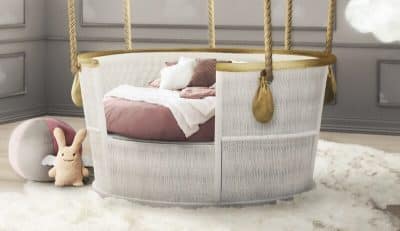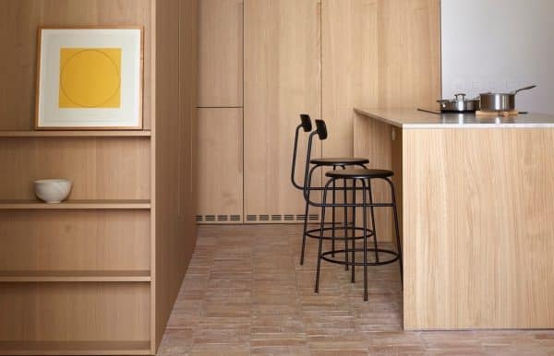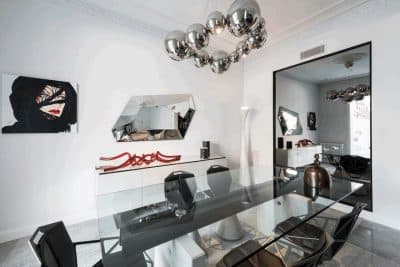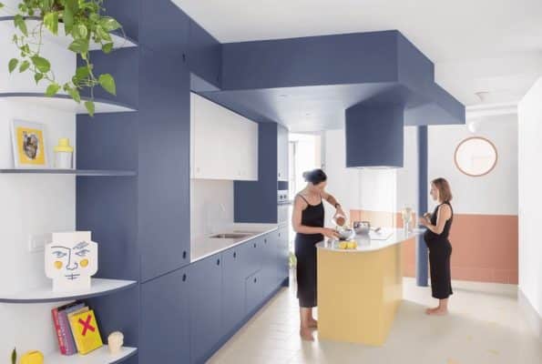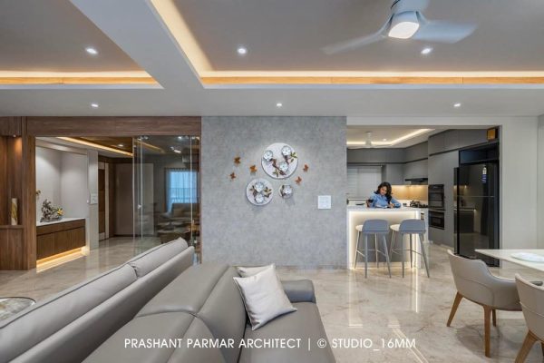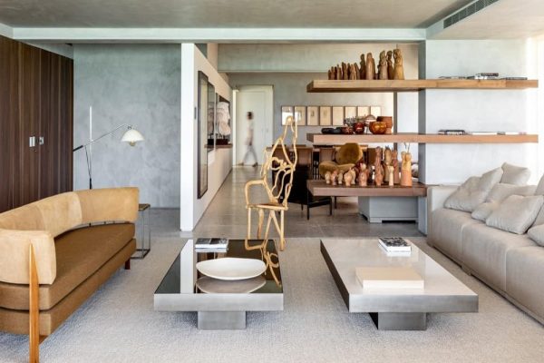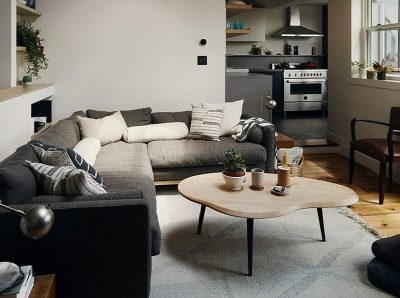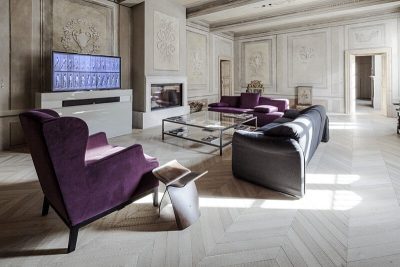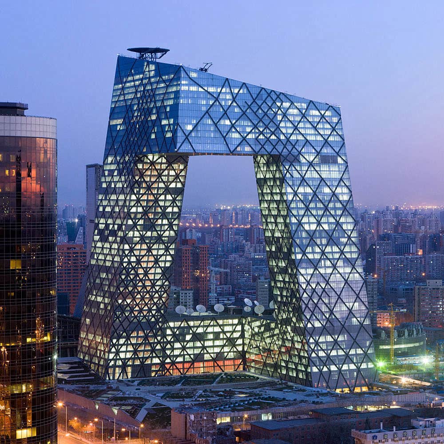
Project Name: Beijing CBD / Inner Peace · 108 -West Tower Show Flat
Project Location: No. 108B Jianguo Road, Beijing
Program: Luxury Residence
Interior size:212sqm
Facade design: RDAI
Soft decoration design: NNS Design
Time of Completion: August 2021
Photography: YanGo&Designwire
CCTV tower (designed by Rem Koolhaas), and CITIC Tower (designed by KPF) stood out as landmark buildings to symbolize that Beijing has become one of the world’s major metropolises. Beijing CBD is China’s only building comparable with the 57th Street in New York and Central Park in Manhattan.
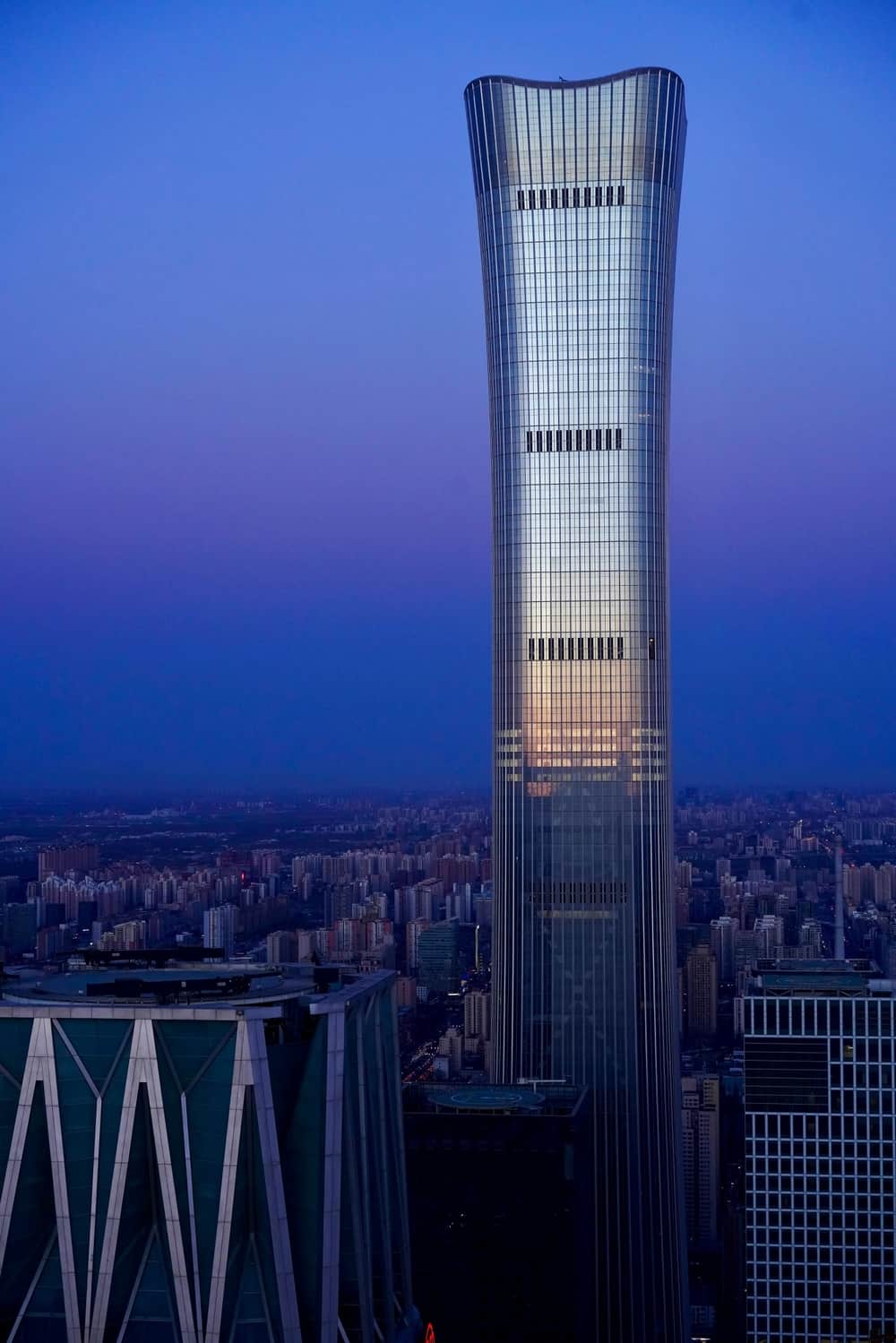
After 2008, no residential supply has been available in Beijing CBD area, which implies that Inner Peace ·108 is the last luxury real estate project in this block. The latest show flat in the West Tower was planned and developed by YanGo. The West Tower’s facade was designed by RDAI and its interior designed by NNS Design.
The overall design of this show flat not only inherits the art and design concepts, but also practices the realistic thinking to capture the special highlights of Beijing. As a result, a habitat experience with balanced dynamics and statics and also proper prosperity and quiet is created between business and life in Beijing CBD.
West Tower – Room Type D
Fashion & Trend
As a visual perception immediately after the door, a porch needs to provide aesthetic feeling and also form a good transition to the indoor environment. Therefore, its design well balances functionality and artistry. Its simple modern modeling and perfect interpretation of geometric concepts increase the sense of spatial layers.
“The spatial theme of type D house focuses on the lifestyle of urban elites. By integrating culture and art, it presents both classics and trends in the space, and constructs the elegant art of an urban life with the vivid and fashionable design language.” said Wang Chao, Design Director of NNS Design.
Entering the living room, you will be attracted immediately by precious green stone material that is called Wizard of Oz. Its patterns imply a peacock spreading its beautiful tail in a clever and euphemistic manner, so as to light up the space with water colors and provide more spatial tension on a whole.
Flowing Crystal and Deep Insight, the painting and sculpture by Artist Tetsuo Aoki, form the artistic vision here.
In the living room, Edra bamboo sofas and sitting cushions with zebra patterns not only show the beauty of the space, but also correspond to the wild and neutral beauty to be conveyed exactly, and integrate the new fashion of Beijing, a modern international metropolis.
Different from a conventional study with tea and ink products, the study is full of modern fashion. The study features the integrated design with the living room by use of moveable partitions in the middle, which can not only expand social contact but also form a new guest room by linking with the bathroom.
The dining room is next to the living room so that more interactive space is available and also the integration of living function and social contact is enhanced. Dining tables and chairs look simple and classic and have a fashionable and avant-garde pattern, presenting a leisurely life environment.
The bedroom presents the appropriately simple beauty of order for its delicate hard decorations. The gray wall, wood color, and marble are simple and warm enough to calm and comfort busy people.

