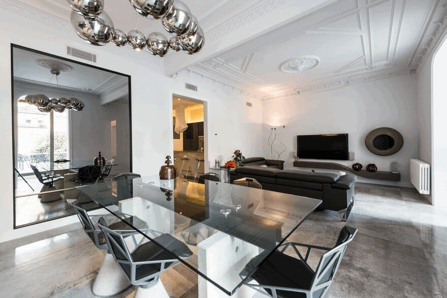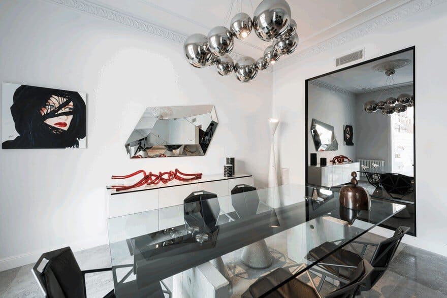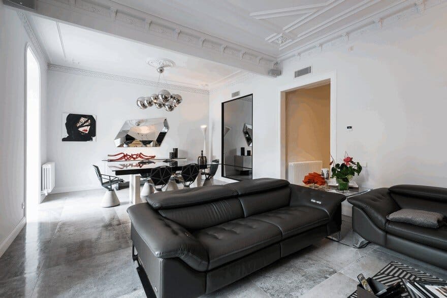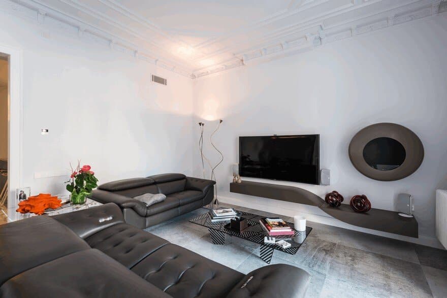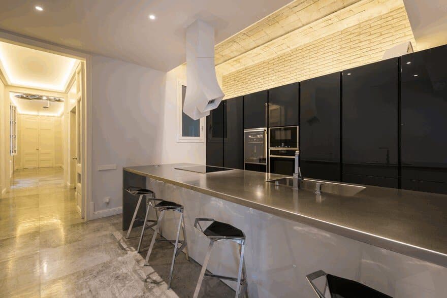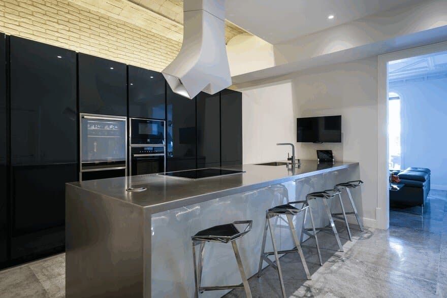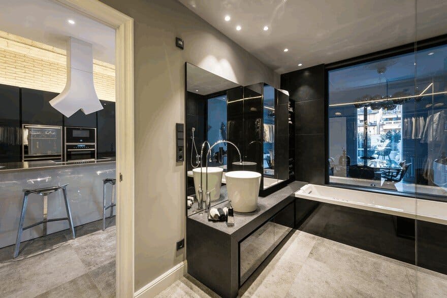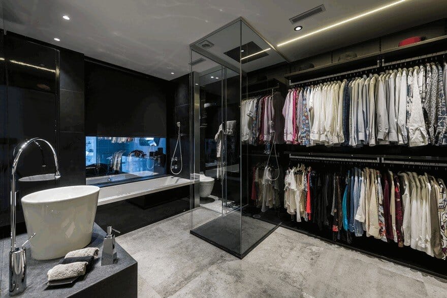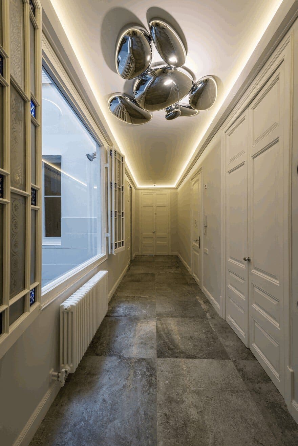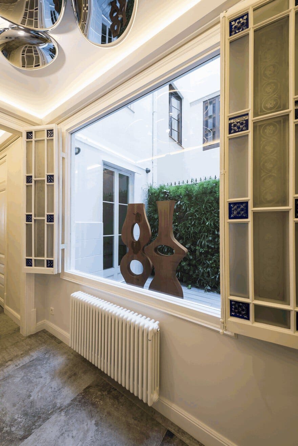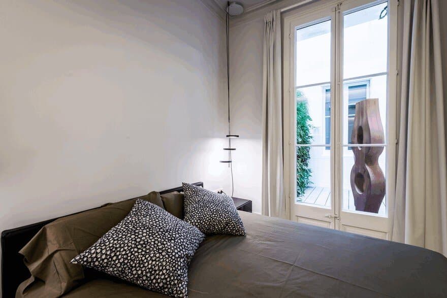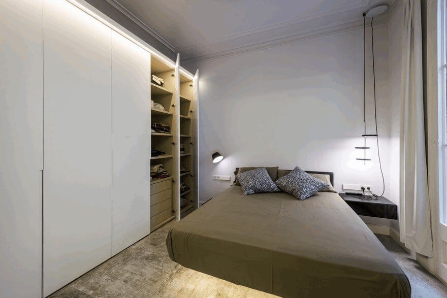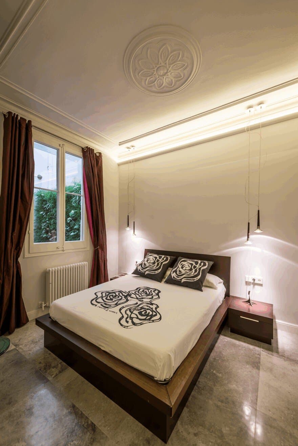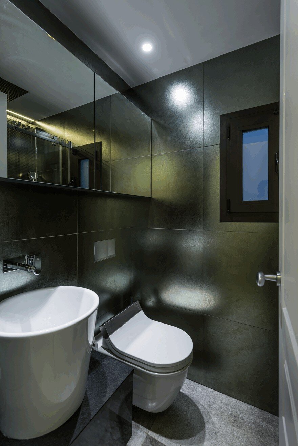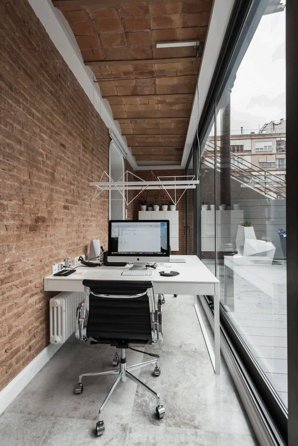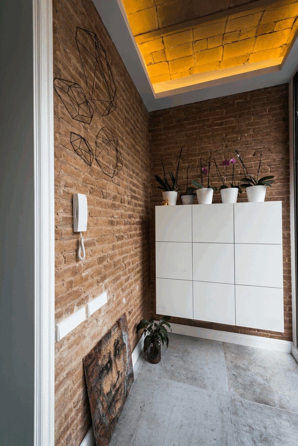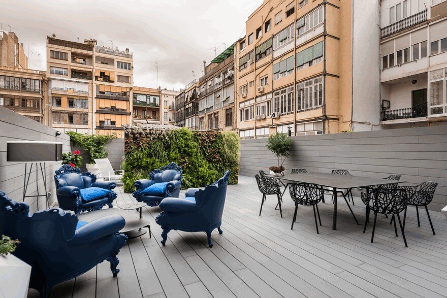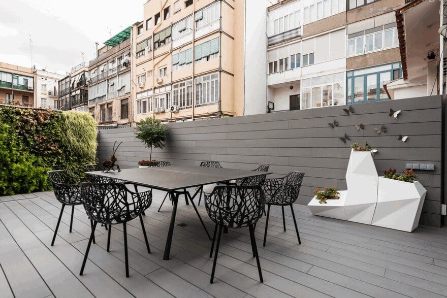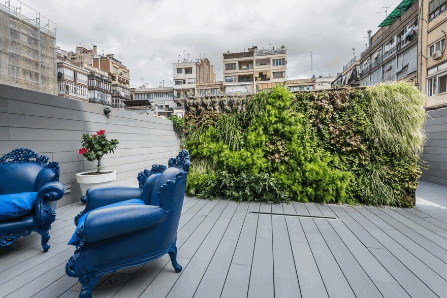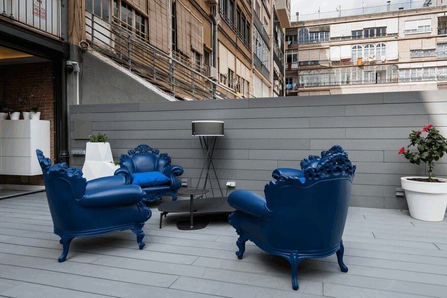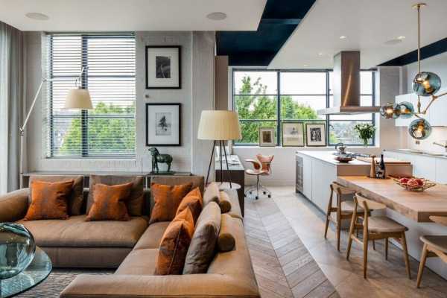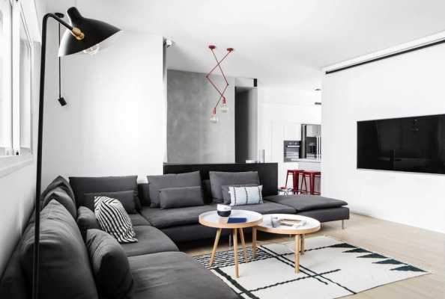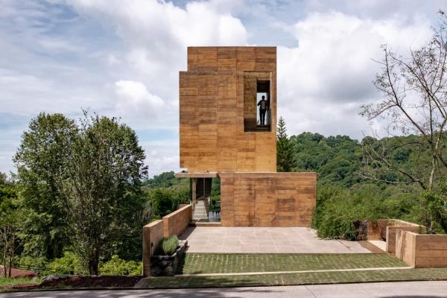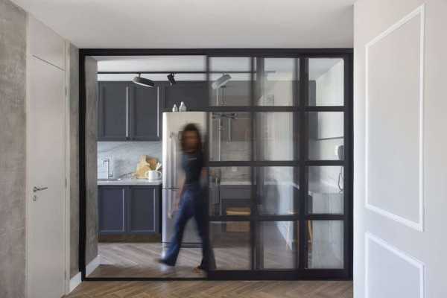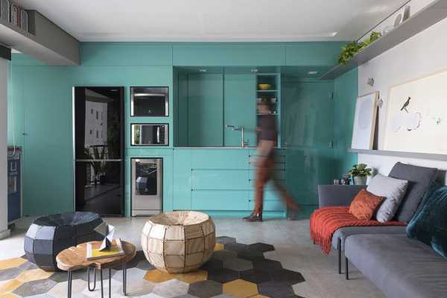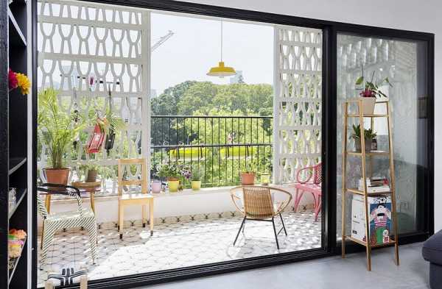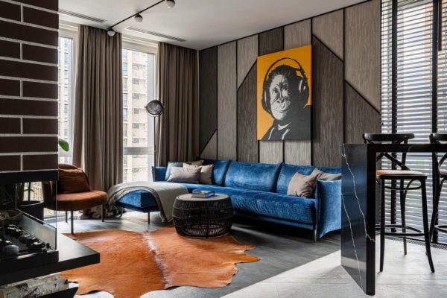Designer: Sincro
Project: Contemporary Family Apartment
Project team: Luis Ruiz and Carolina Luzón
Location: Barcelona, Catalonia, Spain
Area: 180 m2 floor + 87 m2 patio
Photography: Courtesy of Sincro
From the designer: This is a renovation of a modernist apartment of 180 m2 with a patio of 87 m2 located in the city of Barcelona. The client’s intention was to transform a classic home in Barcelona’s Eixample into a modern and contemporary family apartment. The interior designers of Sincro, Luis Ruiz and Carolina Luzón, proposed to transform the living space giving it a modern style while retaining characteristic elements of the old apartment, like the old floors, the moldings and coffered ceilings, the doors or stained glass windows.
They have renovated the living-dining room, the kitchen, the bathroom, two bedrooms, a toilet, the office, the corridors and the patio. Contrast is created by the use of neutral colors, white for the walls and darker colors for the furniture. The avant-garde furniture with very simple lines oppose the baroque character of the moldings of the ceilings. The old shape of the windows and door frames with the top designs on the light appliances.
The open kitchen gives an idea of continuity from the living room. There have been chosen dark glossy shades for the counters and the island, completed with stainless steel. The kitchen is characterized by pure simplicity and modern lines.
One of the most prominent elements in the house is the placement of a spy glass that makes a mirror effect on the living room, but is a window that allows natural light into the bathroom keeping its privacy.

