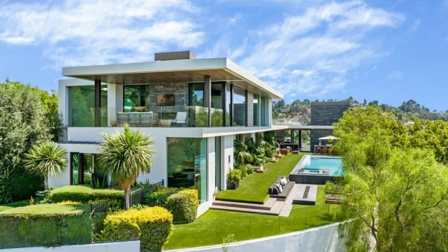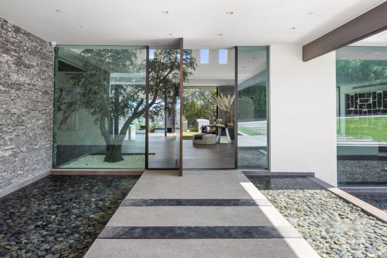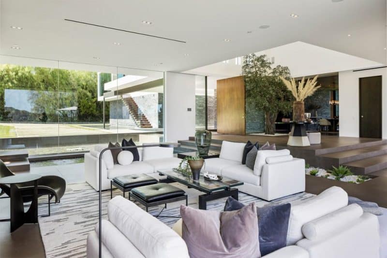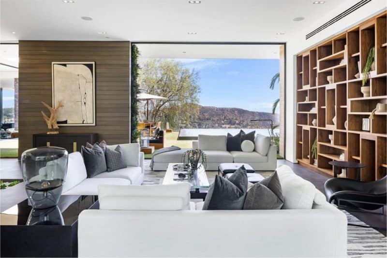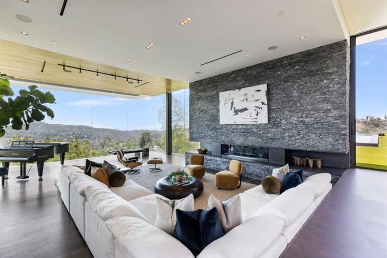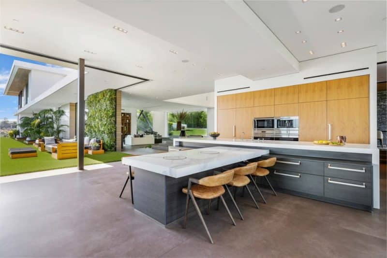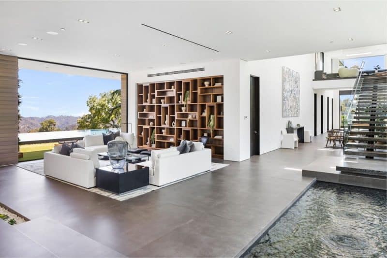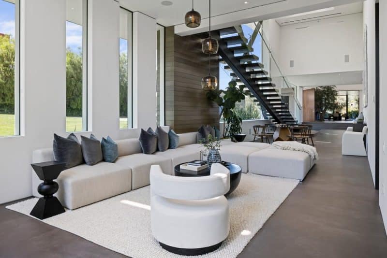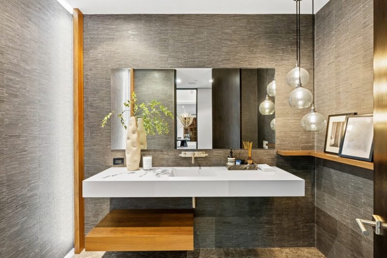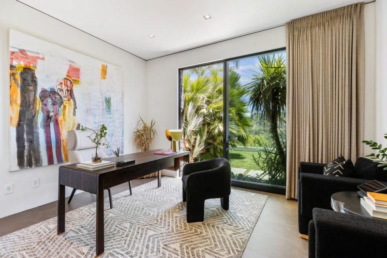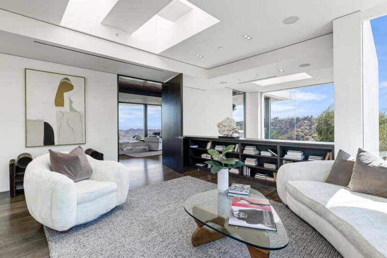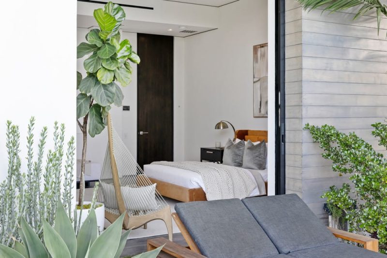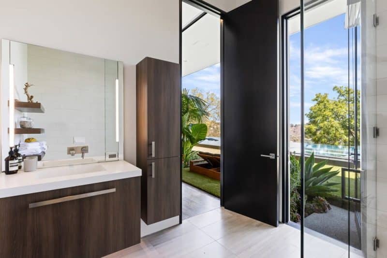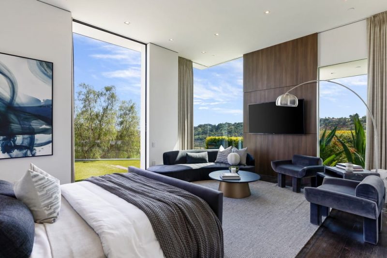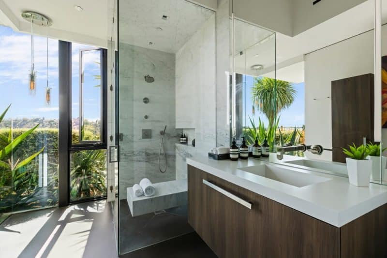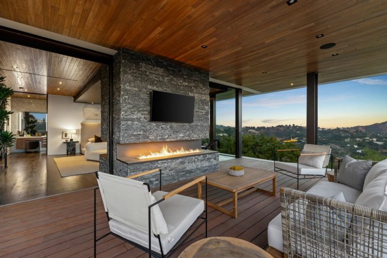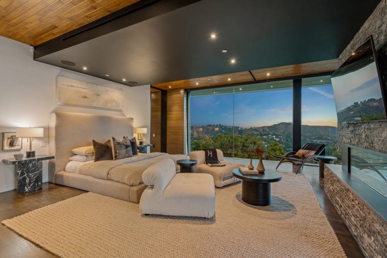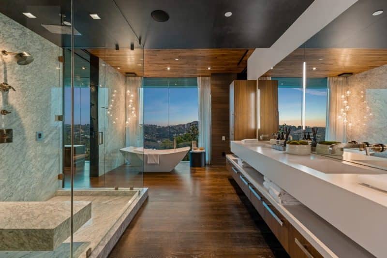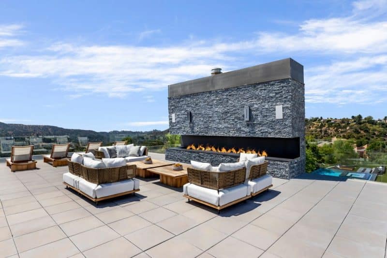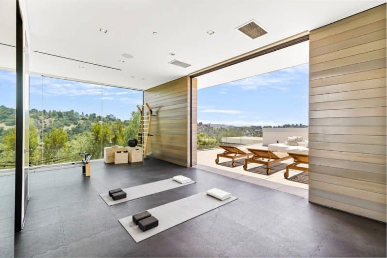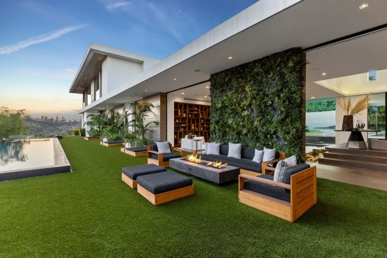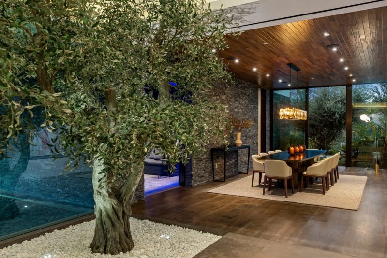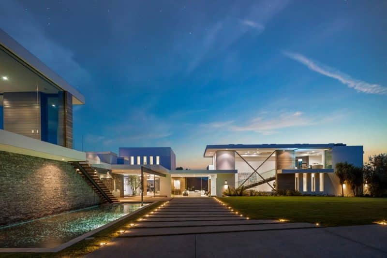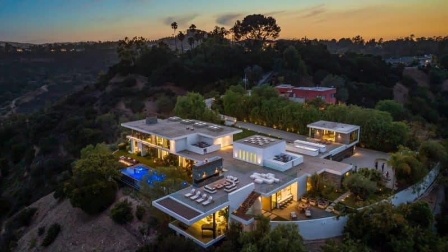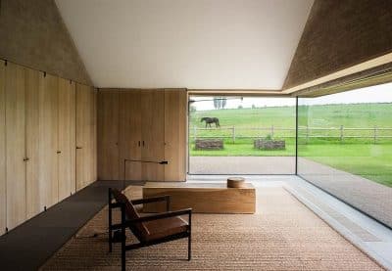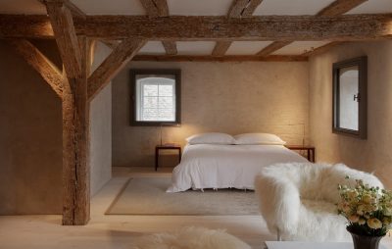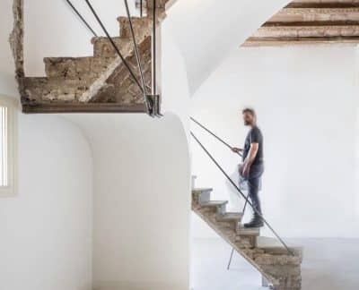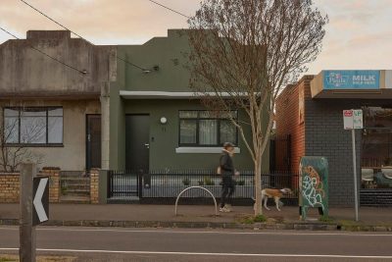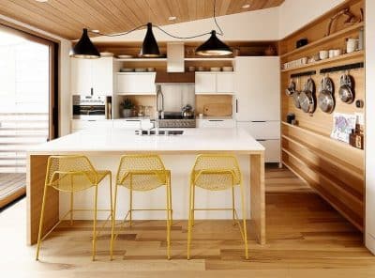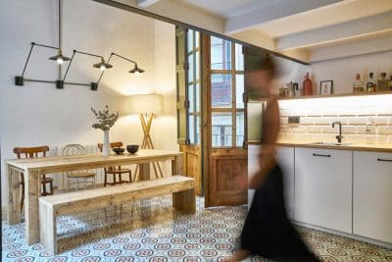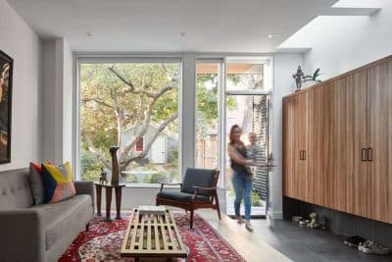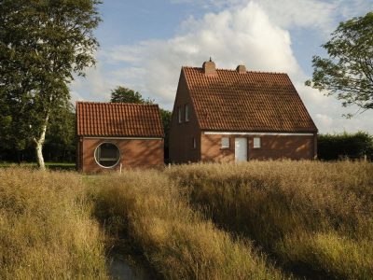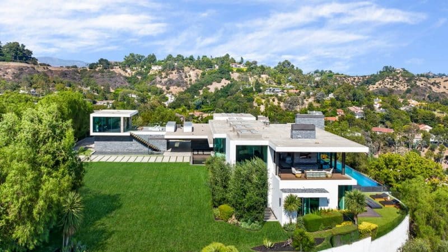
Project: Benedict Canyon House
Architecture: Whipple Russell Architects
Lead Architect: Marc Whipple AIA
Project Manager: Jeremy Maines
General Contractor: Barry Chase, CMF Homebuilders
Interior Designer: Linda Dahan
Location: Beverly Hills, California, United States
Area: 9500 ft2
Year: 2023
Photo Credits: Anthony Barcelo
Over seven years, the Benedict Canyon House has evolved from a sports‑world entertainer’s dream into a multifaceted family retreat—yet its architectural “bones” remain steadfast. Whipple Russell Architects’ original open‑plan vision now incorporates gym, gallery, and studio spaces, all enhanced by mature landscaping and repurposed interiors that honor both past and present owners.
Arrival Through Water and Stone
Firstly, guests descend a long, curving driveway to a hidden car park and entry walkway. Consequently, their eyes follow wide, horizontal pavers toward a reflecting pool and floating stair that ascends to what was once an office—but now serves as a light‑filled gym and yoga studio with a rooftop terrace. At the main house, water channels between steps and meets a chiseled marble ledger wall, setting a serene, gallery‑like tone before a pivoting front door reveals a double‑height foyer beneath ribbon windows and skylights.
Seamless Indoor‑Outdoor Living
Moreover, earth‑toned porcelain tiles cascade down three steps into the great room, where wall‑sized glass pocket doors retract completely. As a result, the living area literally opens to the pool terrace, inviting breezes—and the panoramic California hills—into every corner. Meanwhile, an olive tree in the foyer flourishes under grow lights, and a Zen garden nestles at the entry to ground the interior in nature.
Functional Elegance in Every Corner
To the right of the foyer, a sunlit gallery leads to three bedroom suites—one now a sophisticated home office. To the left, the dining room, family room, and kitchen form a cohesive entertaining zone. Here, Dekton Quartz islands, imported Italian walnut and Wenge cabinetry, and a Calacatta‑porcelain dining table with built‑in Yakiniku grills showcase bespoke craftsmanship. Additionally, the family room’s cantilevered glass walls over the hillside create a floating effect that thrills residents and guests alike.
Private Retreats Above and Below
Furthermore, all ground‑floor suites open to the outdoors for year‑round indoor‑outdoor living. Upstairs, the primary suite offers dual dressing rooms, a gray stacked‑stone fireplace, solid walnut plank ceilings, and custom‑stained oak floors. Expansive glazing frames sweeping vistas, while the bath’s Carrara marble shower and quartz countertops elevate daily rituals into moments of luxury.
Rooftop Terrace: Stargazing and Solitude
Finally, the home’s crowning feature is its rooftop terrace above the family room. Here, lounge chairs and a ledger‑stone fireplace invite sunlit afternoons and cozy starlit evenings—proving once again that Benedict Canyon House delivers resort‑style living on a grand yet intimately human scale.
