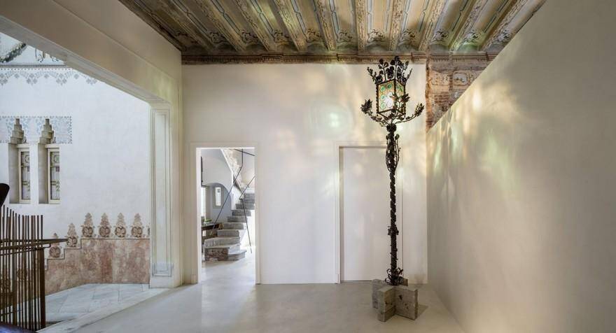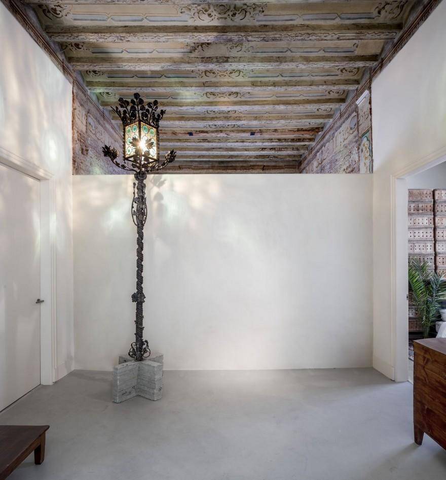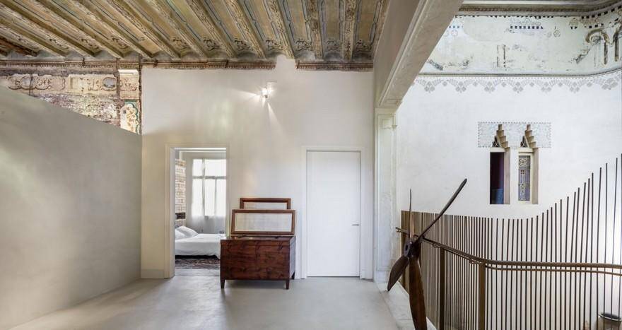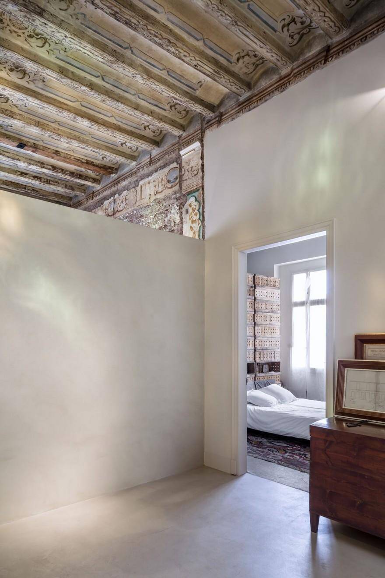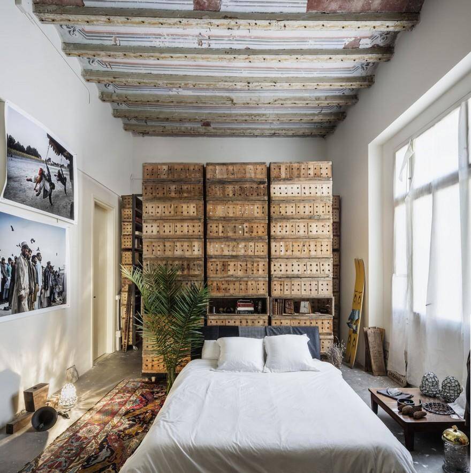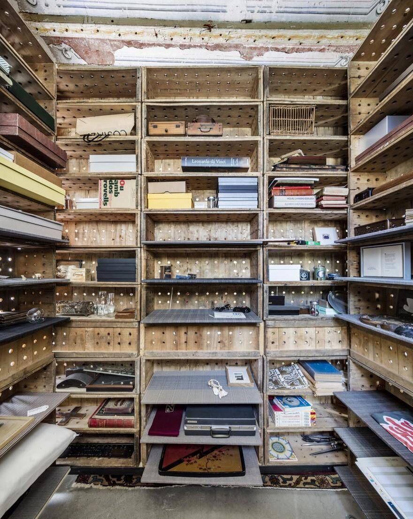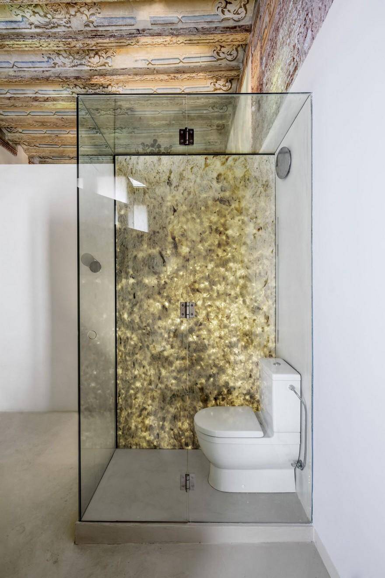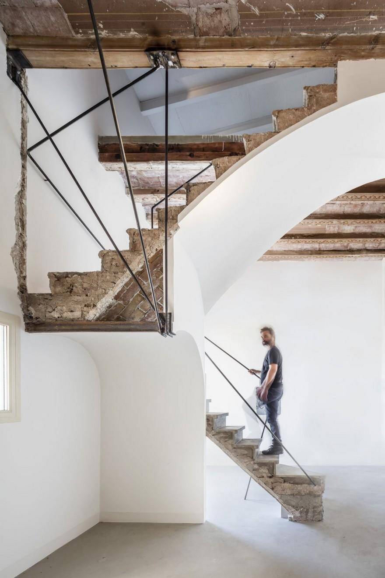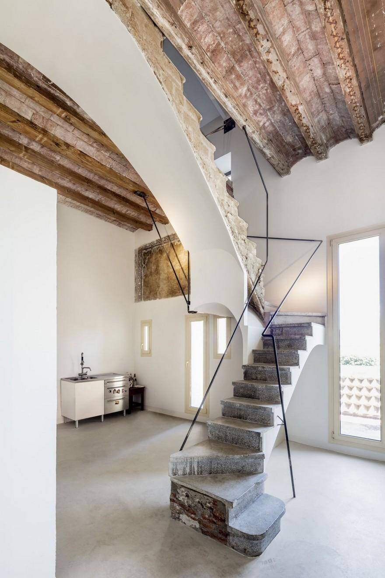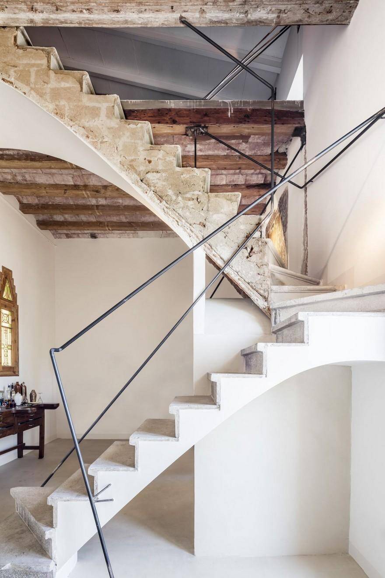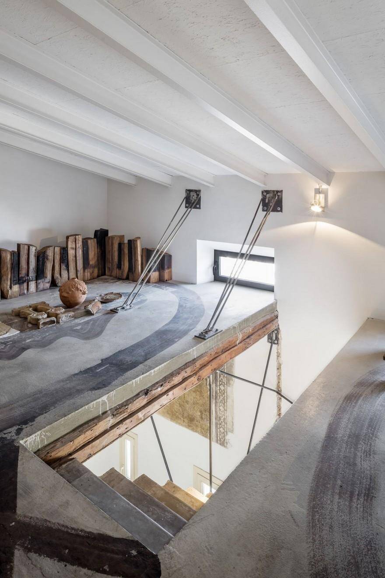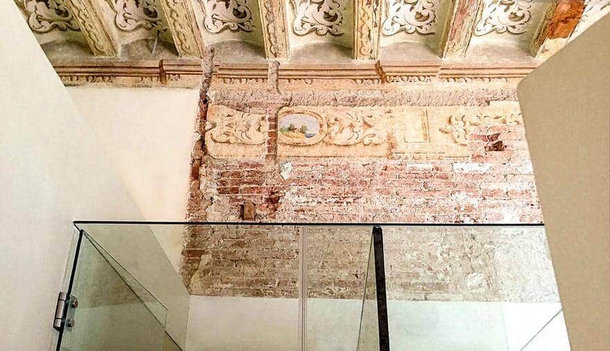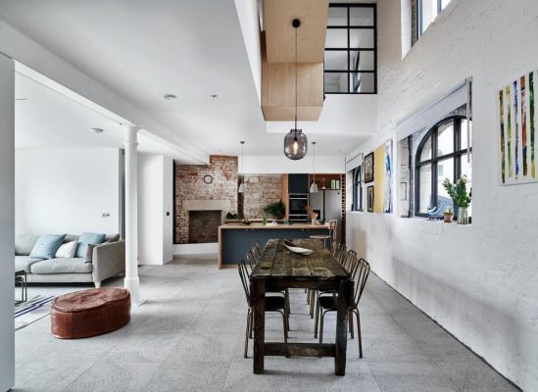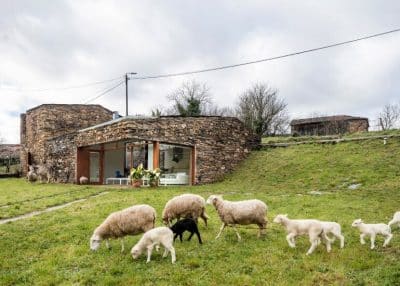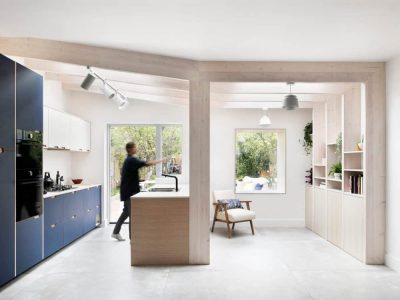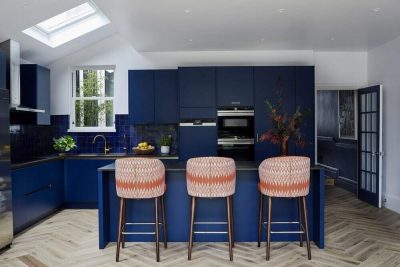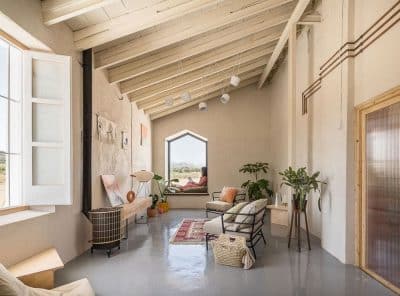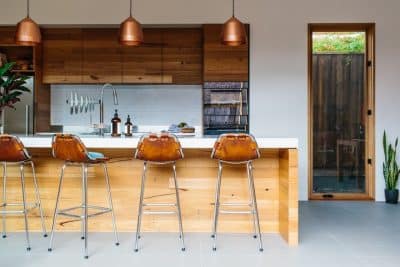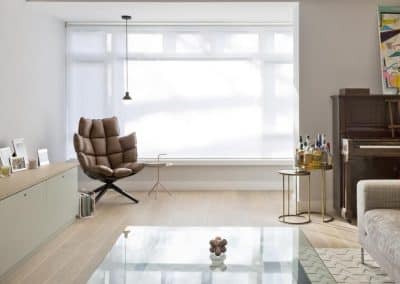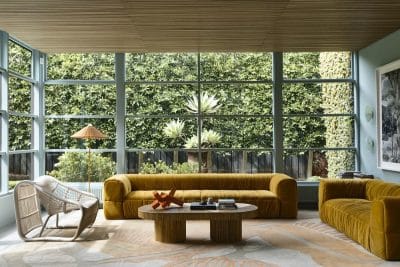Project: Arimon House
Architects: García-Durán and Associates
Team: Marc García-Durán, Roger Mermi
Location: Sabadell, Barcelona, Spain
Size: 150 m²
Year: 2018
Photographer: Adrià Goula
Interior renovation of the Arimon house in Sabadell, for Plàcid Garcia-Planas. Special emphasis was placed on the restoration of different layers of history in the house and integrating this with contemporary comfort.
Architecture is essentially the search for light. And this is what the architect Marc García-Durán does in the renovation of an old family home.
The house was built by the architect, urban planner and mathematician Josep Oriol i Bernadet in 1858. It was completely renovated in a modernist style by Josep Renom i Costa in 1911 and partially renovated by Santiago Casulleras i Forteza in 1945.
In an amazing dialogue with the architects who preceded him, Marc García-Durán has cut walls with his drawing pen and stripped staircase structures. Not to create new spaces or rediscover old spaces. But rather to create while rediscovering. To dilute the hands of time. To search, definitively, for the light.
The architect has not only conversed with time. He has also conversed with the space, with the factory that is next to the house, with the family’s textile tradition, transforming the wool into glass and the old boxes of thread into closets.
The exterior of the house is classified as an asset. I have no doubt that after Marc García-Durán’s intervention the interior will be classified the same way one day.

