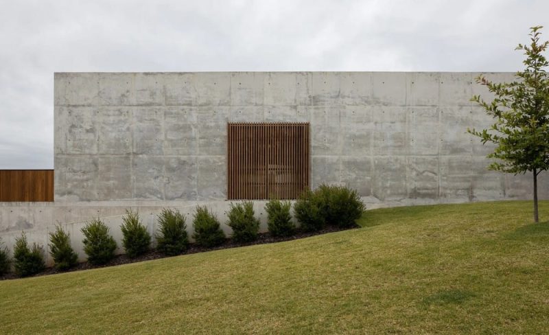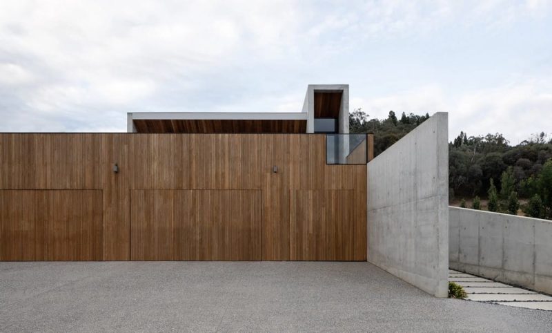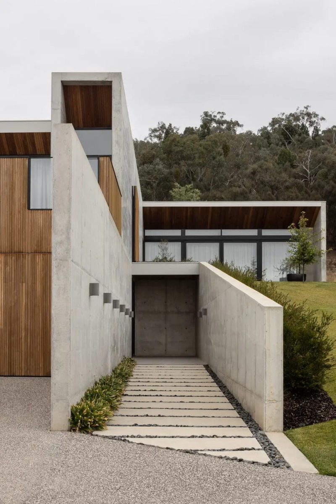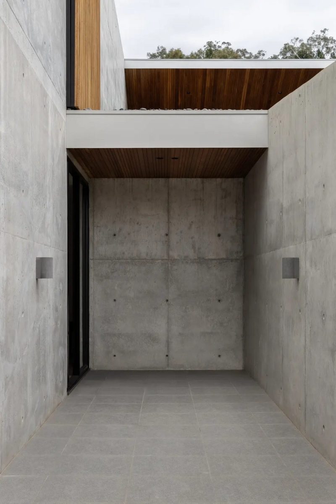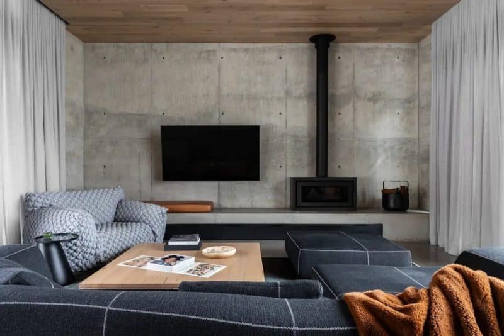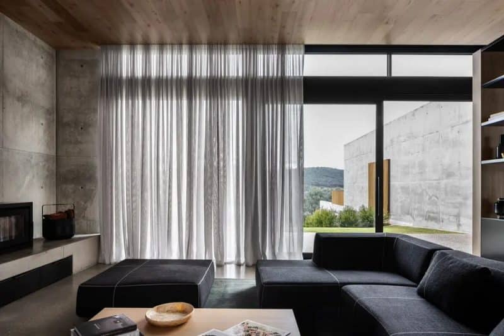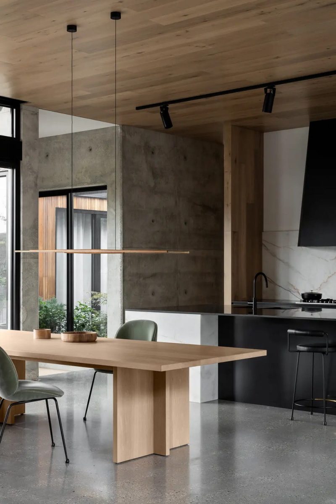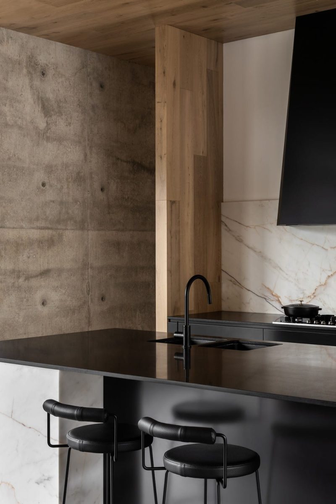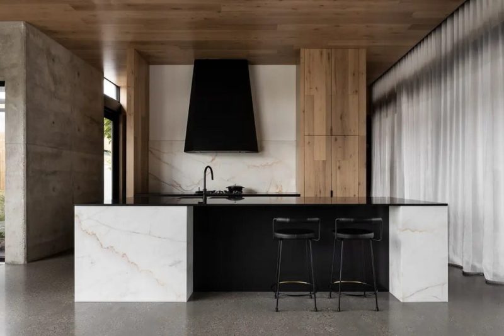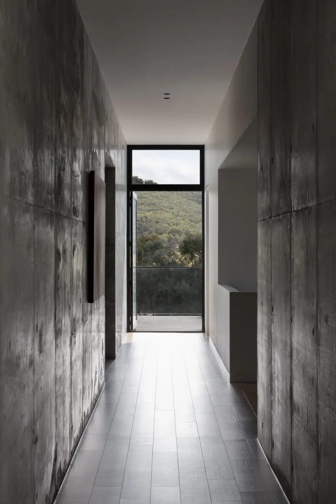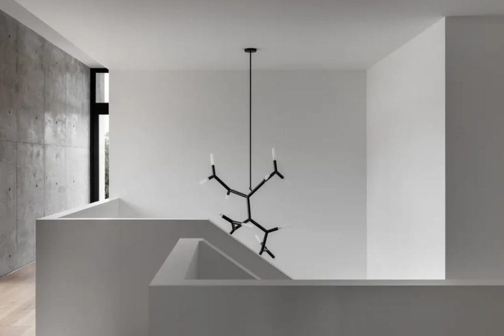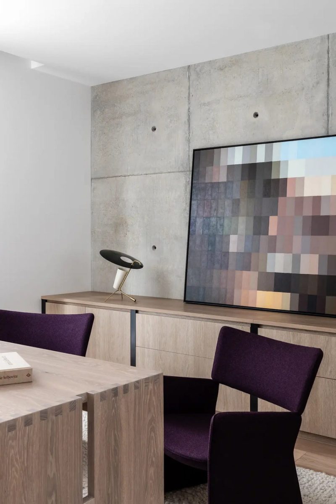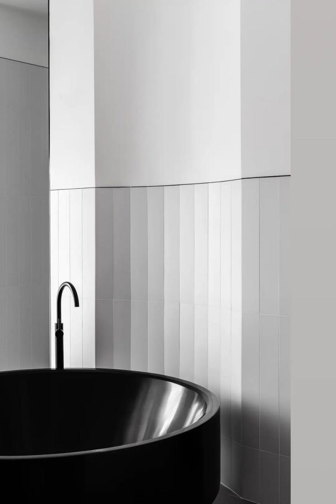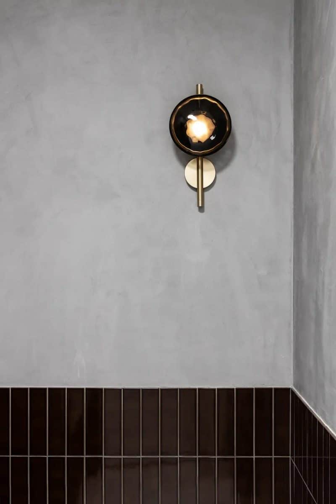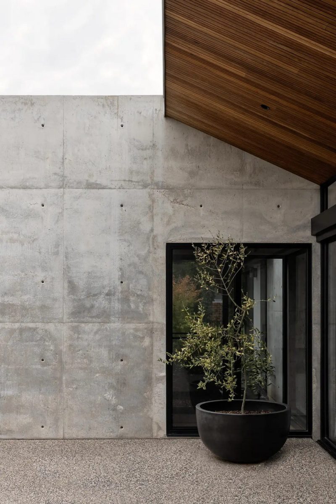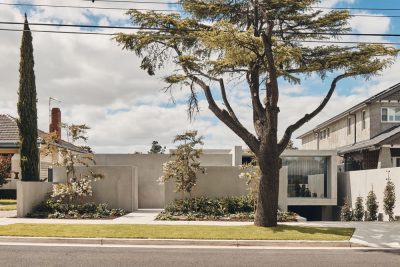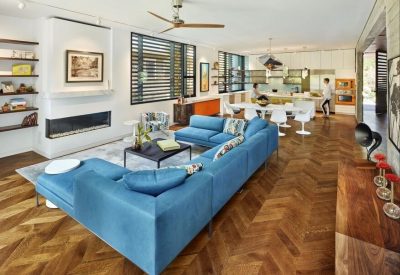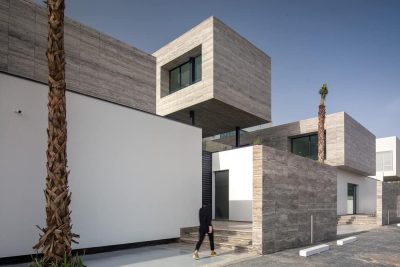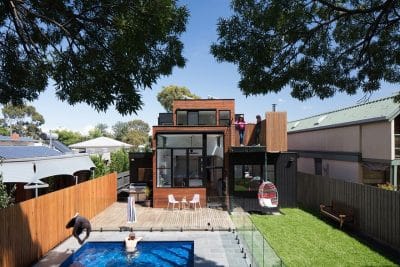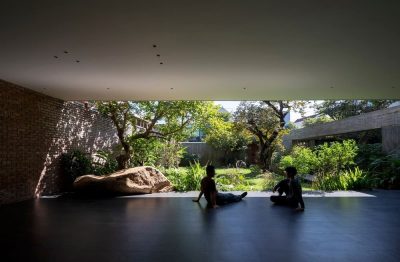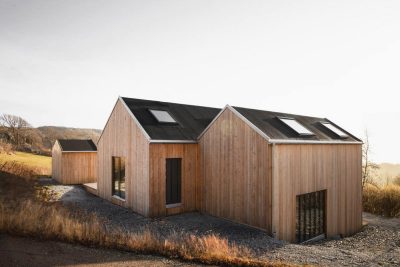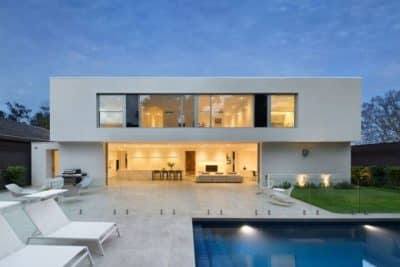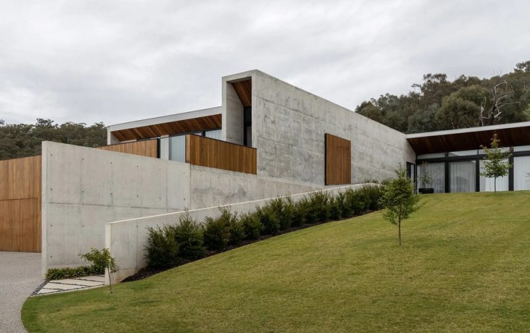
Project: Blade House
Architecture: Tecture
Location: Australia
Year: 2021
Photo Credits: Timothy Kaye
Blade House by Tecture is a striking exploration of material, form, and spatial choreography—anchored by a bold use of concrete as the primary architectural language. Located on a generous, elevated site in southern Australia, this residence responds to a series of complex design challenges with confidence and clarity. From concealing a five-car garage to capturing light across a south-facing backyard, the project redefines what a robust, minimalist concrete home can be.
Beginning with Blades and Layers
The design narrative emerged from an early question: how can a house integrate a large garage without letting it dominate the experience? The answer came through the use of large concrete blades arranged at alternating heights. A human-scaled blade in the foreground subtly conceals the garage and guides visitors through a sculptural, tunnel-like entry. This subterranean passage builds anticipation before revealing the double-height interior and lifting the user toward the central spine of the home.
A Concrete Spine That Anchors and Connects
At the core of Blade House is a powerful architectural gesture—a concrete axis that runs north to south, linking the main bedroom wing with the living and dining areas. This spine is emphasized through elevated ceiling heights and spatial volume, interrupted only by a central stair and secondary zones like bathrooms and bedrooms. More than just circulation, this axis captures dual perspectives of the site, reinforcing the home’s connection to place through views and light.
Living Between Light and Landscape
The living spaces are designed to open fully in both directions: north toward panoramic views, and south toward a serene yard. A winter terrace on the north side draws in sun and warmth, while the summer terrace becomes the heart of outdoor entertaining—complete with a fireplace, raised platform, and views stretching toward the surrounding forest. These seasonal spaces allow the home to shift with the climate, always offering comfort and visual connection to the site.
Materiality That Balances Boldness and Calm
Internally, concrete remains the hero material, wrapping walls and volumes with unwavering presence. Yet the home never feels cold. This is due to the careful integration of timber tones, soft textures, and refined detailing that warm and humanize each space. The material palette becomes an expression of balance—minimalism with soul, mass paired with intimacy.
Crafted Collaborations and Local Voices
One of the most rewarding aspects of Blade House lies in its collaborations. Throughout the project, Tecture worked closely with Melbourne-based artisans to create bespoke moments that enhance the architectural story. A custom dining table by Christopher Blank, a pendant by Adam Markowitz, a handcrafted desk by Daniel Poole, and lighting by Christopher Boots—all contribute to the home’s refined, local identity. The fact that the clients also acted as the builders fostered a deep trust and sincerity, elevating the process into a true partnership.
Blade House: Minimalism with Monumentality
Blade House is more than a showcase of concrete—it is a meditation on form, light, and restraint. Through precise planning, rigorous material execution, and strong collaboration, Tecture delivers a project that embodies its core values at an elevated scale. This is a home that conceals complexity behind clarity, and celebrates the beauty of doing less—but doing it exceptionally well.
