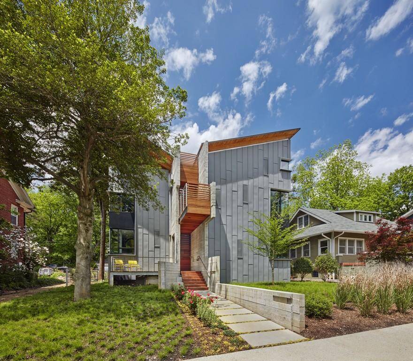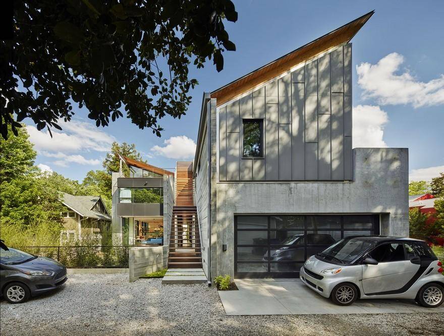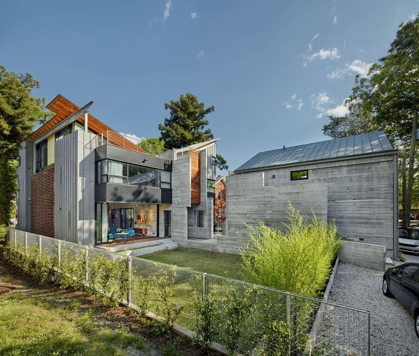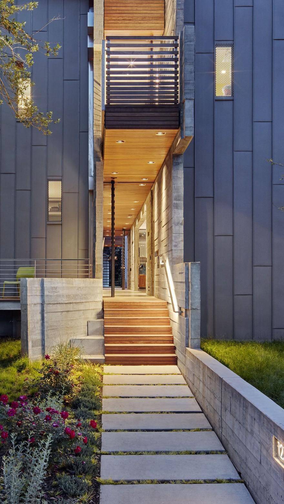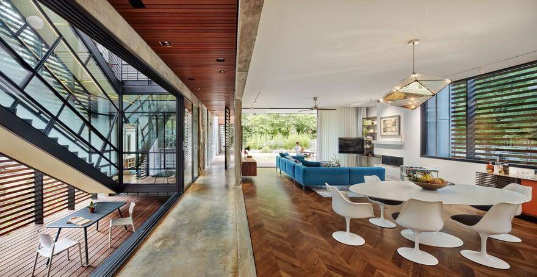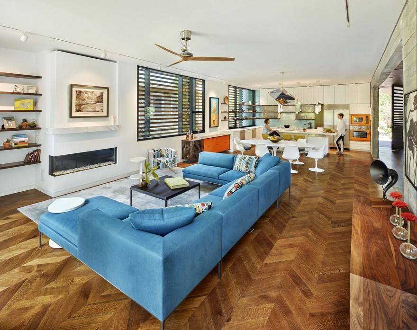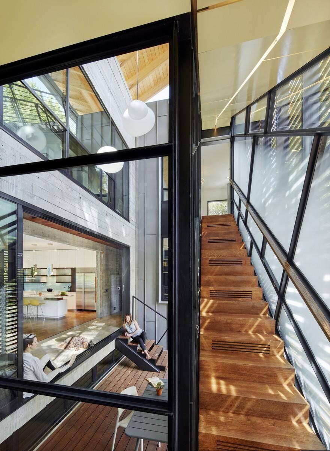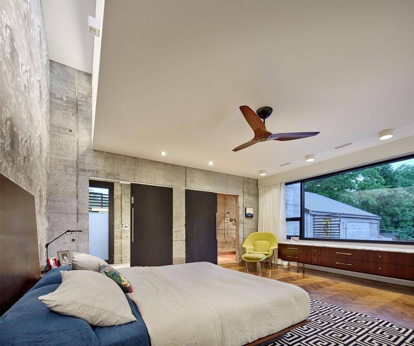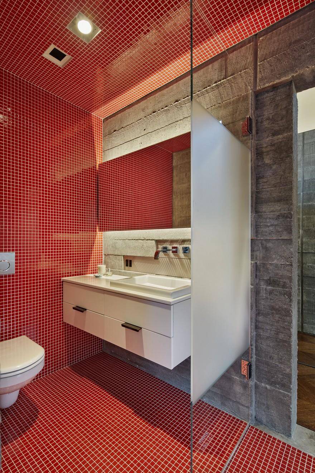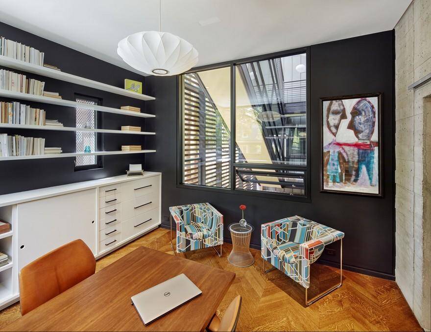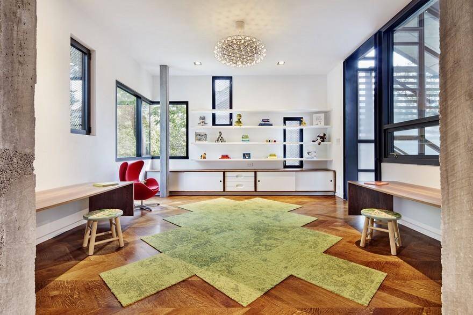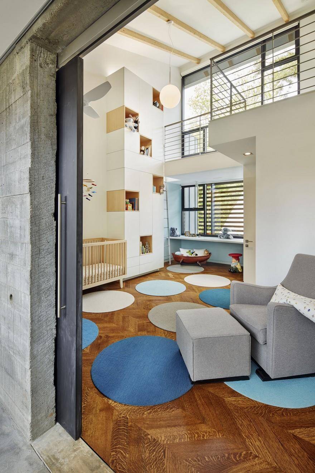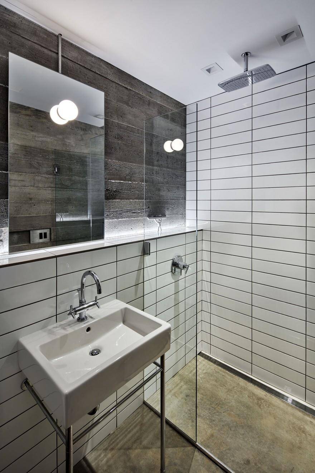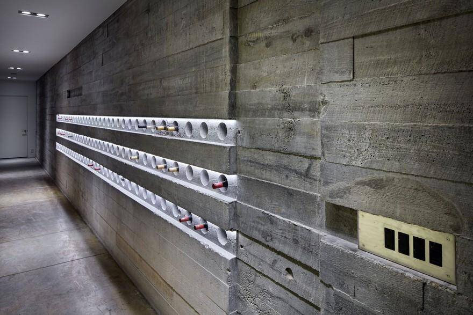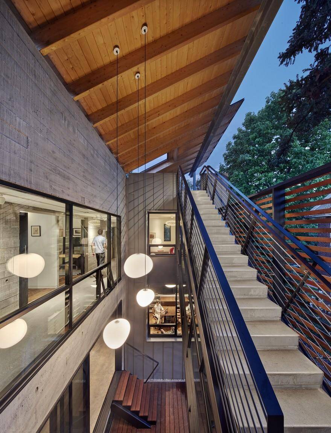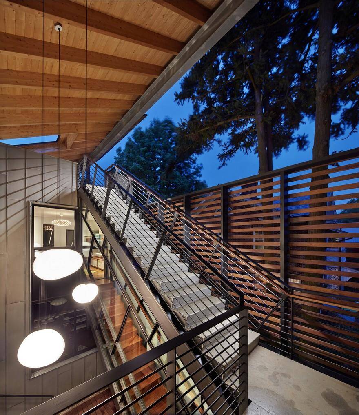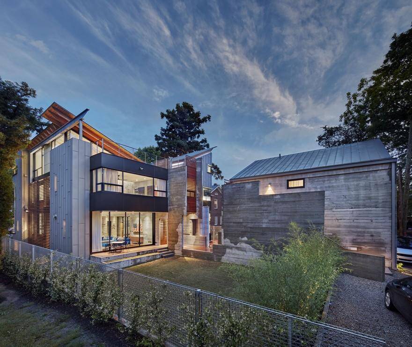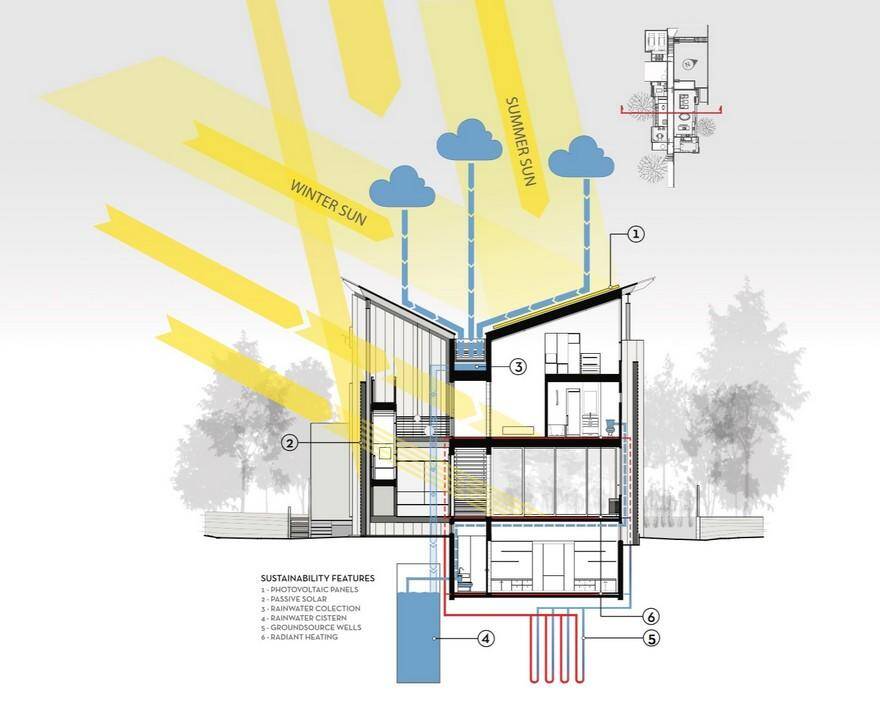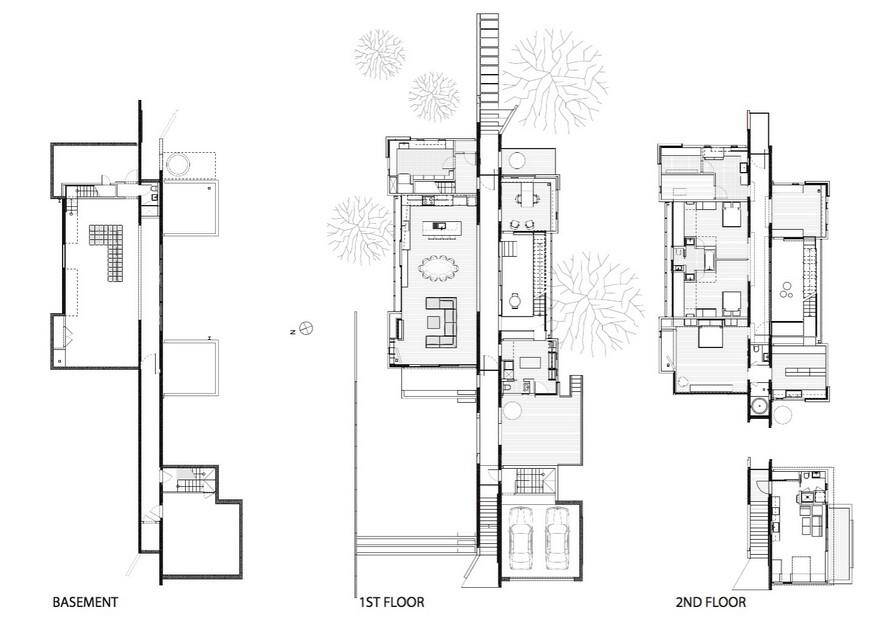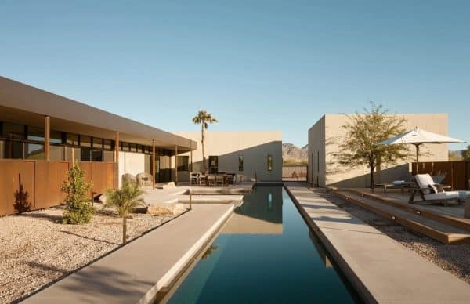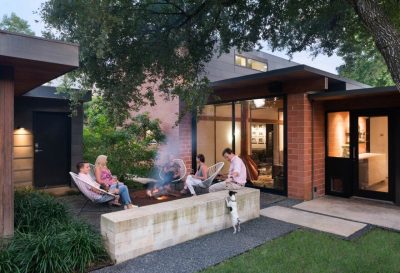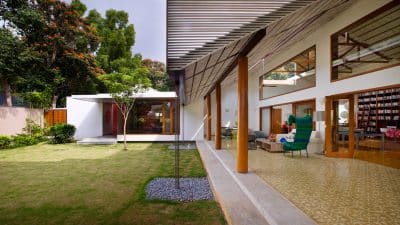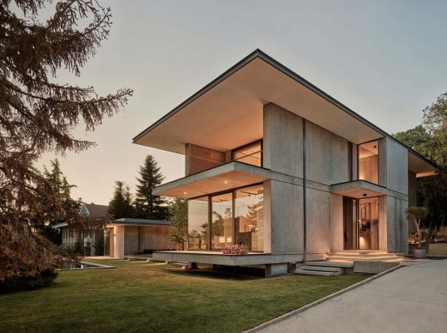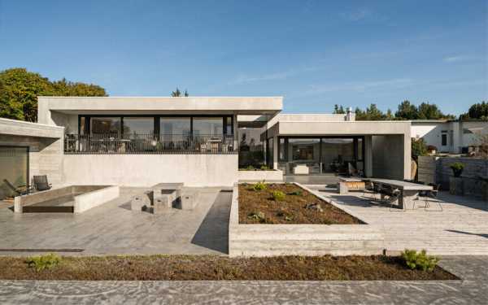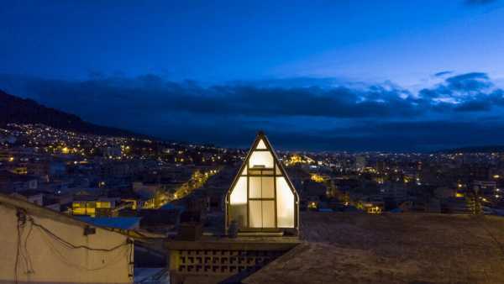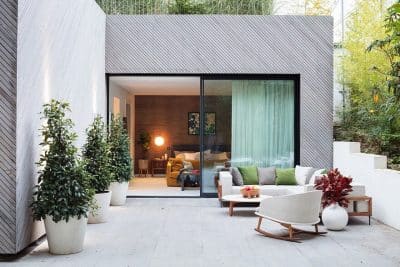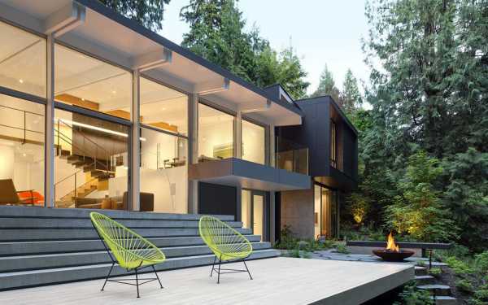Project: 123 Hillcres house
Architects: REdesign.build
Lead Architect: Will Alphin
Interior Designer: Kay Jordan, Furnish Design
Location: Raleigh, North Carolina
Photographer: James West / JWest Productions
123 Hillcrest House by REdesign.build has received the First Award at Global Architecture & Design Awards (GADA). GADA is the annual Awards hosted by the renowned platform Rethinking The Future. Rethinking The Future (RTF) was born from the idea of creating a new window on international trends in architecture and design that looks on to the solutions for the need of the era i.e., Climate Change. To know more about the GADA 2018 and RTF visit: Global Architecture & Design Awards 2018
The connective house
This single-family home intentionally avoids mimicking neighboring architecture, identifying instead with the founding spirit of place. The home’s form is an outgrowth of the neighborhood’s cultural roots: respect nature, modern living and individual expression. The Hillcrest House integrates four levels of modern, indoor-outdoor living and honors its owners’ aspirations for a progressive and sustainable home.
Program Synopsis
The owners are a young family of four wanting a bright, comfortable, connected and breathable, private environment. They wanted common spaces to be central, connected with the outdoors and secondary functions to be contained and peripheral; adding that the home must exhibit long term thinking in regards to sustainability, maintenance and self-sufficiency.
Design Concepts
The property is organized by a pair of ubiquitously present, thin and powerful board-formed concrete walls that stretch from the public sidewalk to the private service alley. They emerge vertically from the home’s basement through two floors and three stories to support an inverted roof. The linear space between the walls is a multi-level circulation gallery hall that flows through the home and site. Openings cut into the walls layer over one another as the walls weave from outside to inside and back again. Large sliding glass panels, when open allow the indoors and outdoors to be integrated in the main living area.
Interior Design
The approach was thought of in terms of the expected long life-span of the home. There are ‘hard’ components that are likely to never change, such as the board-formed concrete walls, wood floors and windows. In contrast, there are ‘soft’ components, such as furniture, art, light fixtures and rugs that may change many times over the expected lifespan of the Hillcrest House.
The ‘hard’ components are intentionally neutral and classic – the board-formed concrete is grey, window frames are black, plumbing fixtures are white and chrome, and most cabinetry is white. The board-formed walls participate in almost every room of the Hillcrest house; providing organic, rough-hewed texture and rhythm. The ‘hard’ components build a stage for the ‘soft’ components to be interesting, colorful, dramatic and to speak to the fashion of the day. Every room having the consistency of the board-formed walls gives even more license to the ‘soft’ components to take over each room in a unique way. The living room’s teal blue sofa and orange kitchen components are balanced by the naturalness of the wood floor and concrete wall. Similarly, the permanent components of the Office are neutral, creating a nice set for the colorful chairs and art.
The diagonally oriented green carpet tile rug and stunning chandelier are set against a backdrop of neutrality in the Children’s Study where the desks are mounted to the wall and can be raised in height as the children grow older. The Children’s Bedrooms are designed for a lifetime as well – with sleeping on the lower level for young children and then desks and project areas can take over and sleeping move to the loft as the children grow older and scholastic endeavors rise in importance.

