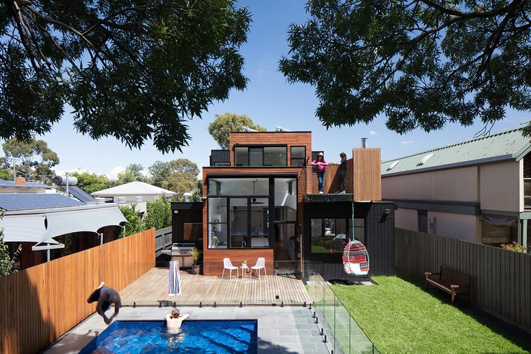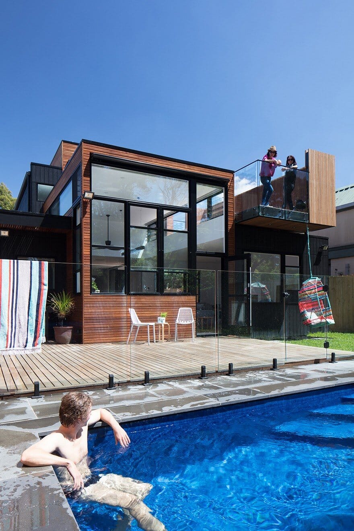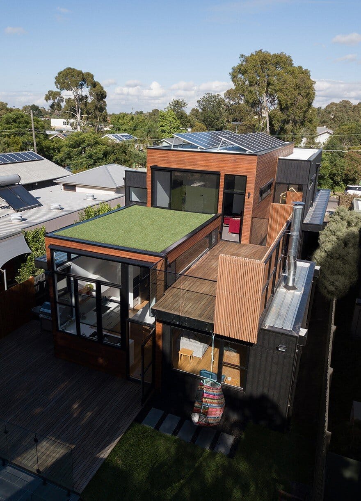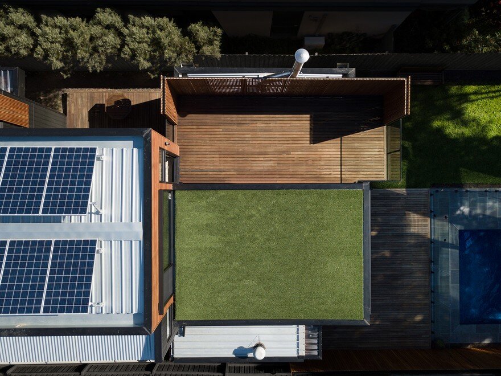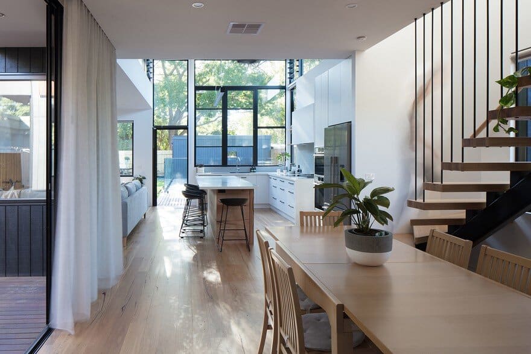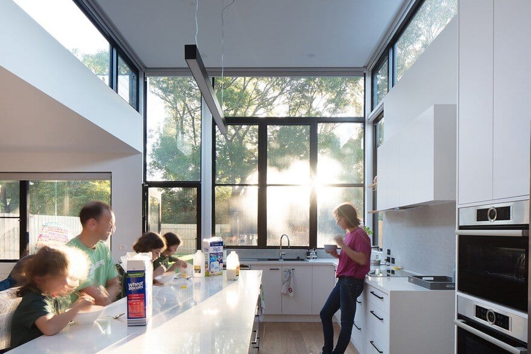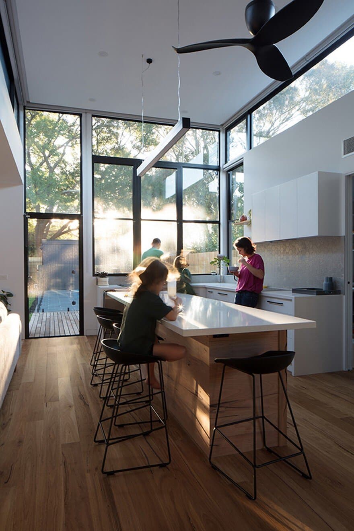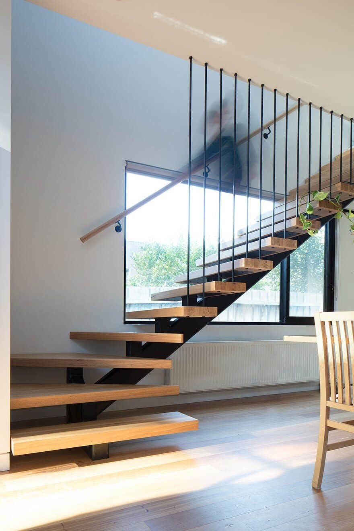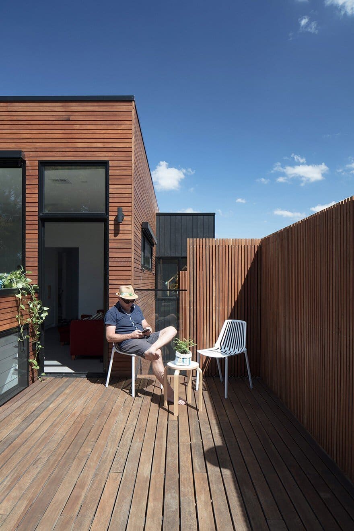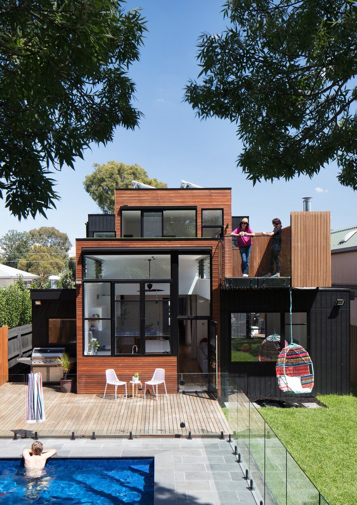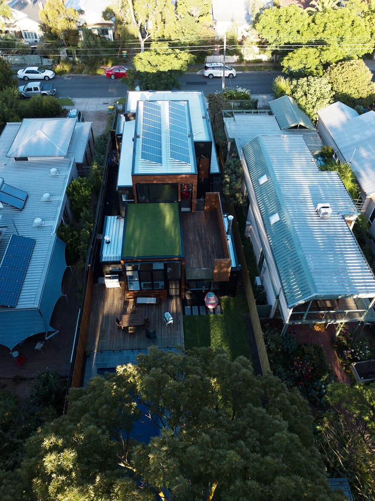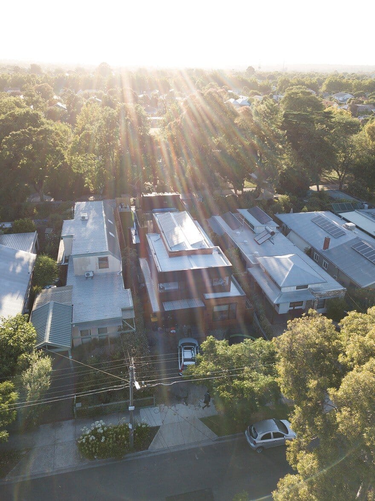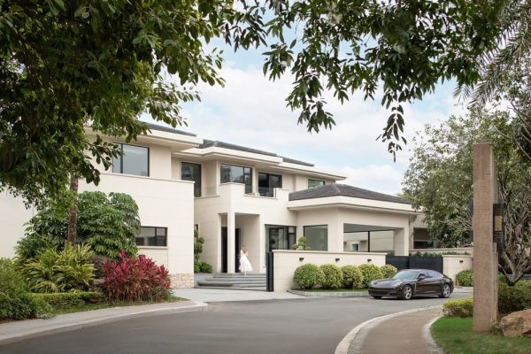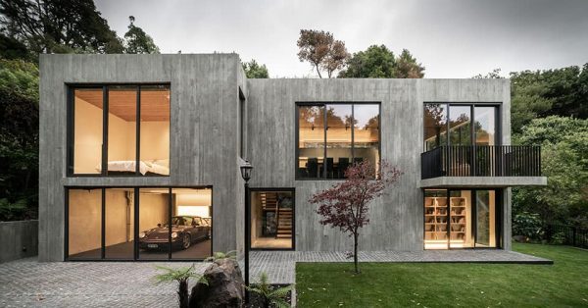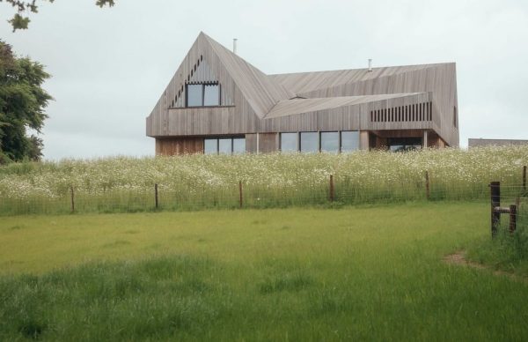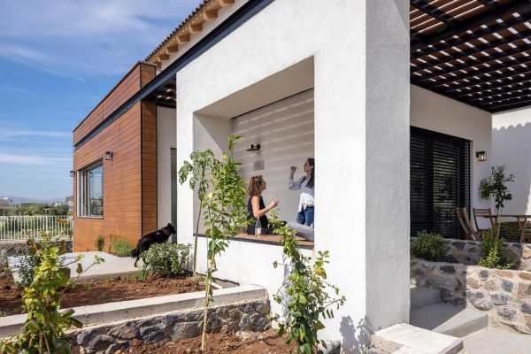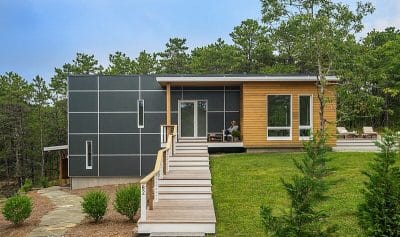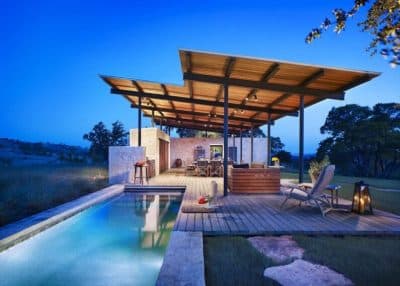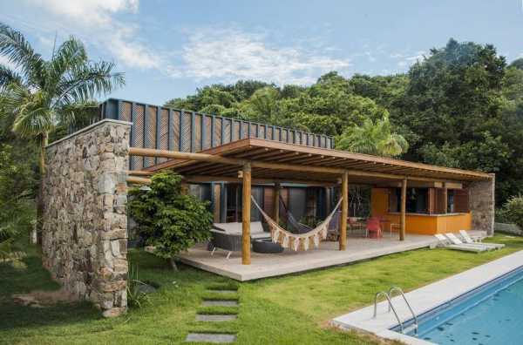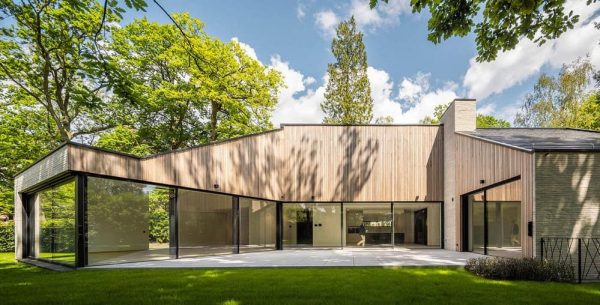Project: Treetop House
Architects: Ben Callery Architects
Location: Melbourne, VIC, Australia
Area: 280m2
Photography: Nic Granleese
Text by Ben Callery Architects
Description by architect: Treetop House explores architecture that responds to its environment pragmatically but also emotionally, allowing a young family to connect with their leafy surrounds.
Our clients, a family of five, wanted a house that would foster connections within the family whilst providing spaces they could retreat to. They wanted their house to engage with the elements to provide natural comfort, and to embrace the stunning treetop views in the parkland to the rear of their site.
This really sparked our interest, because we think the next level of sustainable design (in addition to practical passive solar techniques, active engagement and sustainable technology) is creating deeper human connection and understanding of the natural environment and our place within it.
The house is designed to amplify the view of the surrounding tree canopies in order to encourage such connections. The height of the kitchen’s raised ceiling frames the treetop views while letting natural light pour in. The clerestory window providing intriguing glimpses to activity on the rooftop deck. This all creates this captivating sense of wonder in this kitchen – the space where the family comes together and radiates from. Lower ceilings in the adjacent spaces provide a sense of safety and coziness. Meanwhile these adjacent spaces are also the zones where family members disperse to pursue their own interests separately while remaining connected with each other.
Upstairs, a turf roof – like an infinity pool in front of an ocean horizon – brings the greenery of the park right into the house. Although not actually trafficable, the sight of the turf creates a feeling of possibility and wonder that stirs the senses.
The cantilevered roof deck draws the occupant out into the treetops within the relative safety and comfort of a high glass balustrade, provides a sense of refuge that heightens the emotional response to that all-important view.
Importantly, the underlying principles of sustainable design are still present. The courtyard layout brings warming winter sun into the living rooms over a tall two storey neighbouring roof. The raised ceiling over the kitchen catches more northern sun and southerly breezes. The occupant is encouraged to actively engage with the elements, operating the openable windows and electric external blinds as needed in response to the moving sun and shifting breezes to create natural comfort within the house. The house is also specced out with solar power, underground water tanks and thermally efficient materials.

