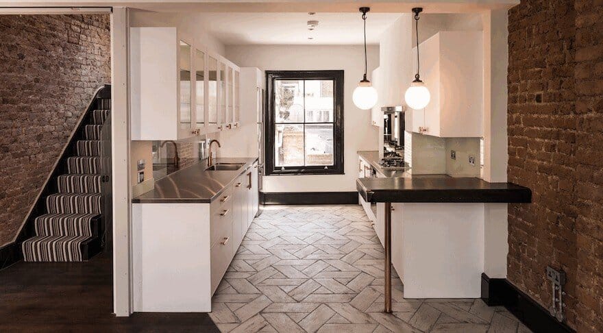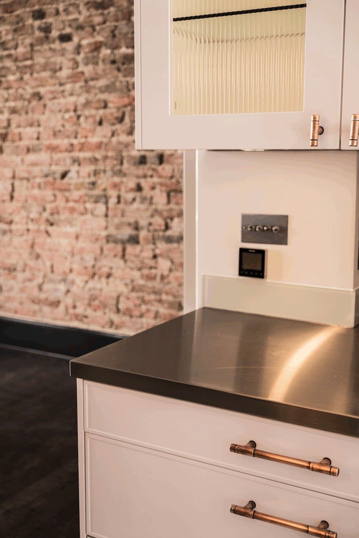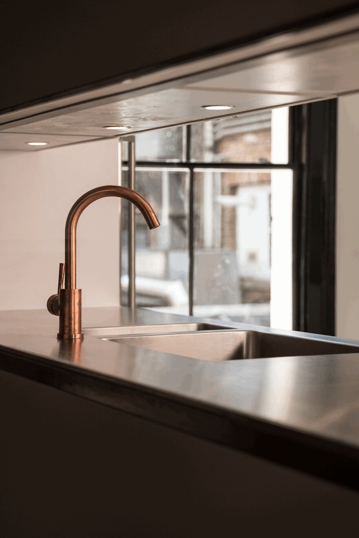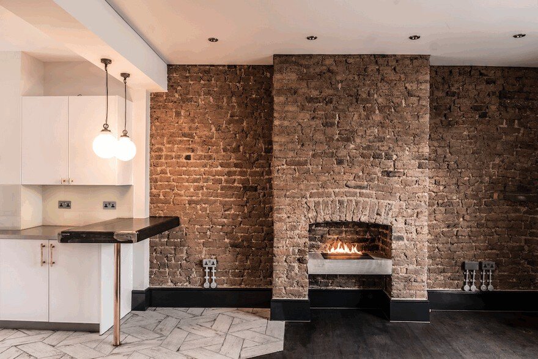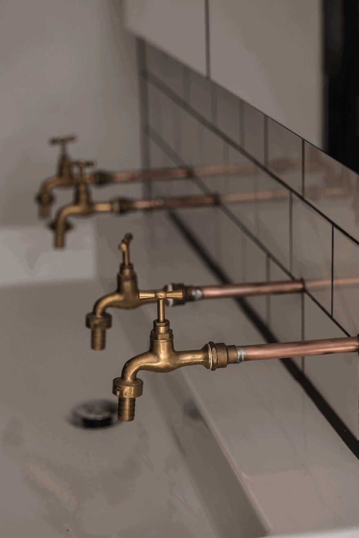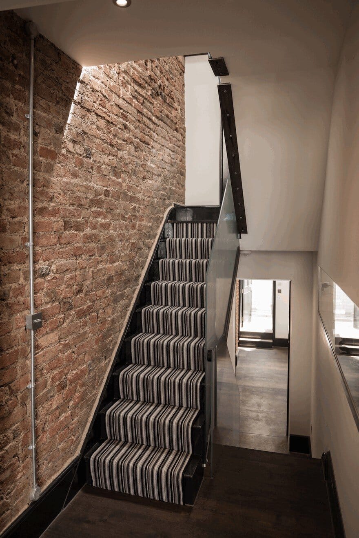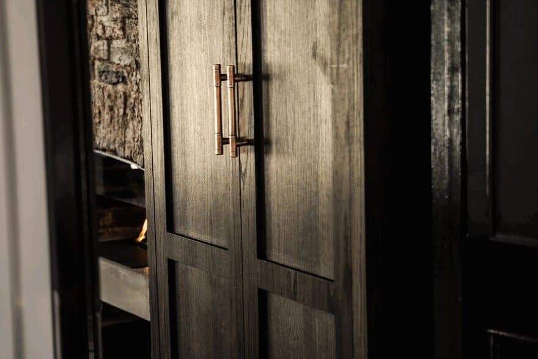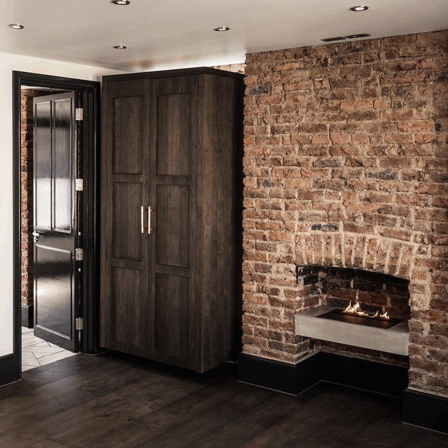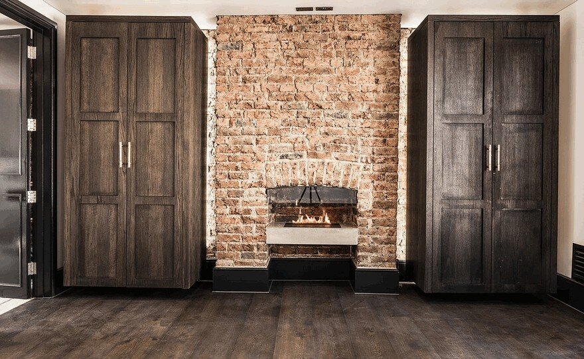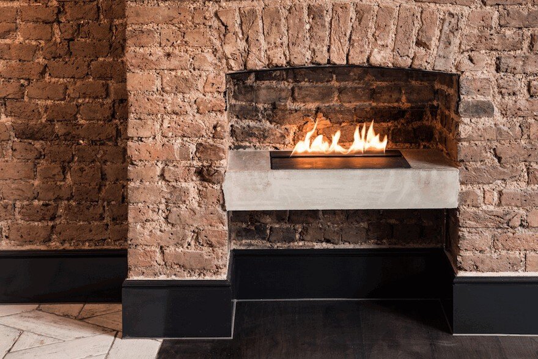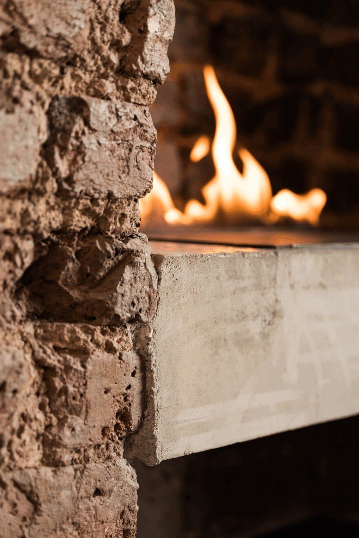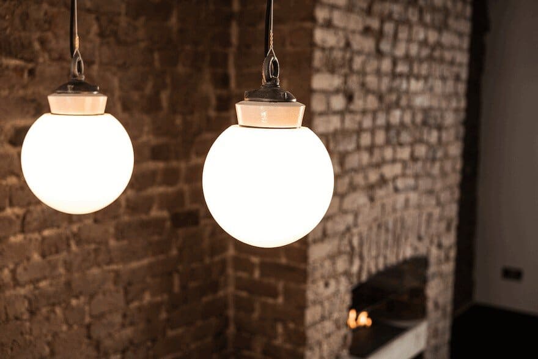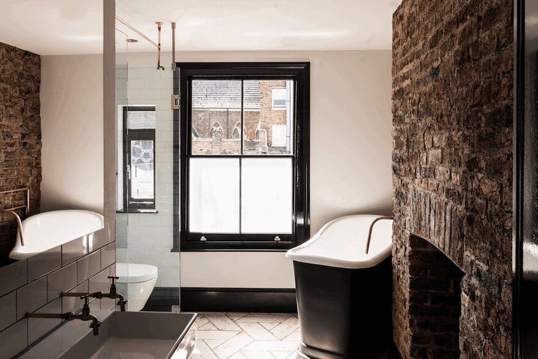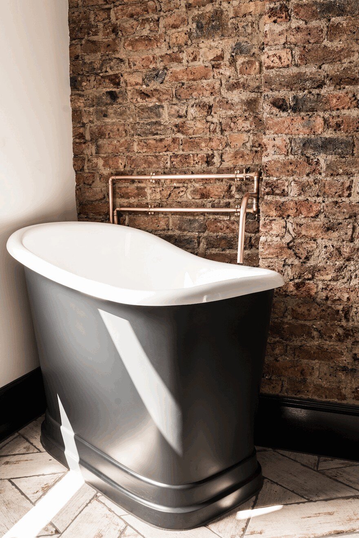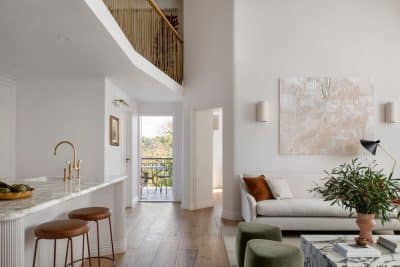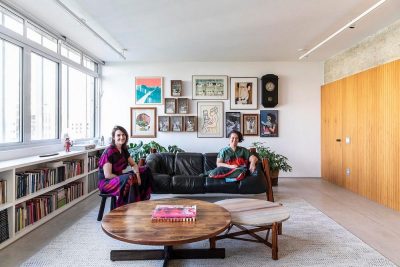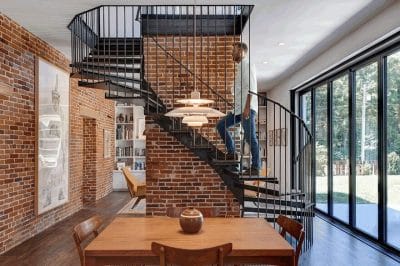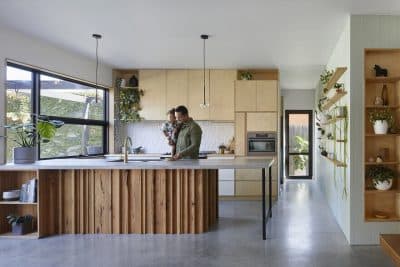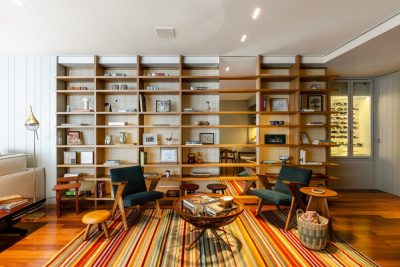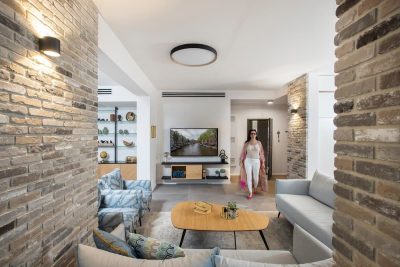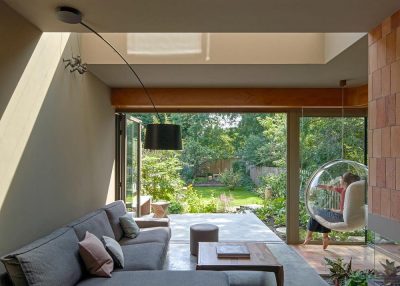Project: Blenheim Crescent Apartment
Architects: Cubic Studios
Location: London, United Kingdom
Photography: Cubic Studios
From the architects: The iconic Bookshop on Blenheim Crescent is still sought our by international tourists and visitors to London who are fans of the film Notting Hill. Above the shop Cubic has created a highly individual two bedroom flat from the carcass of the original property which had endured for almost four decade.
Cubic maximised the volume of the first floor by removing majority of partition walls and installing a glass splashback between the kitchen and the staircase. The now exposed brickwork reveals the full history of the building and compliments the revised blueprint.
The junctions of Blenheims Crescent and Elgin Crescent, where they meet Portobello Road, is where all of life in Notting Hill happens; the primary reason for Richard Curtis shooting his film of the same name of these buzzing streets. At its heart, the Notting Hill Bookshop is what most tourists and film buffs come to find. As a building 13 Blenheim Crescent was an established retail space and a two storey flat that had been home to the owner of the bookshop for more than four decades. When the owner decided to close the door for the last time, Cubic were appointed to completely overhaul the space.
Spread over two floors with unusual elevations, Cubic used bespoke furniture and specialist finishes to emphasise ceiling height, add warmth, show historical character and best use of the available space. A studio designed kitchen enclosed behind a glass screen is visible as you climb the stairs. A second bedroom and bathroom has been created on the same floor. At the top of the building there is spacious master bedroom suite with bespoke cabinetry.
A beautifully designed example of how an urban investment can be maximised, the superior specification is underwritten by clever elements of bespoke design to create really unique property.

