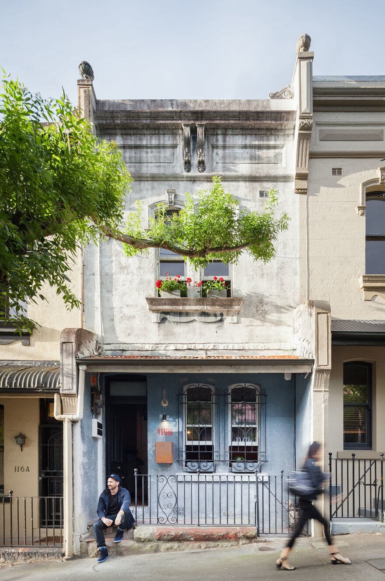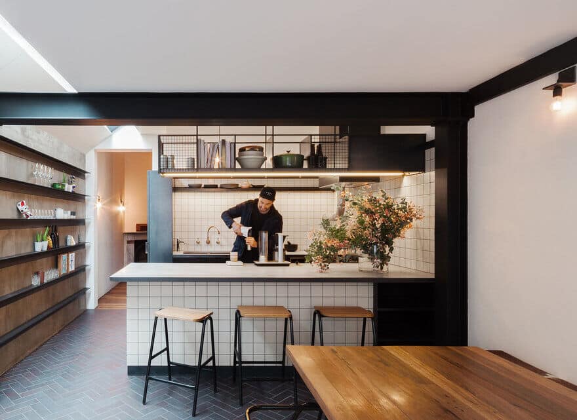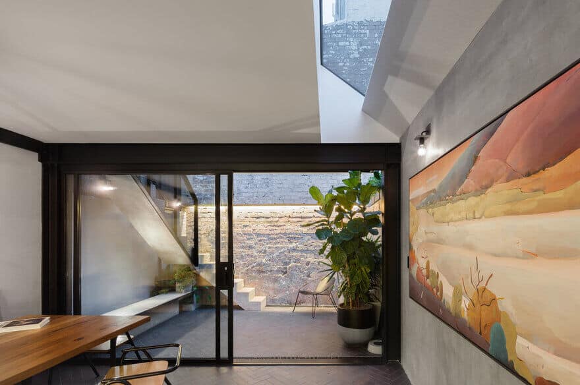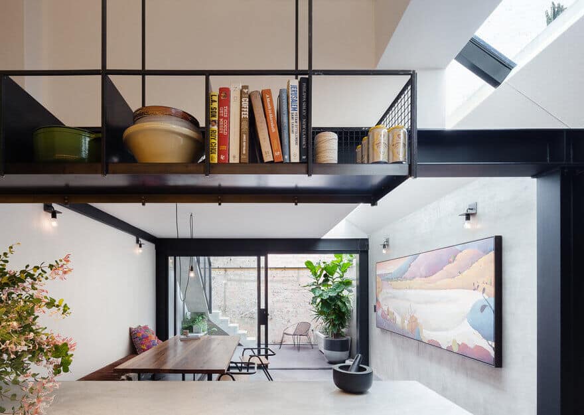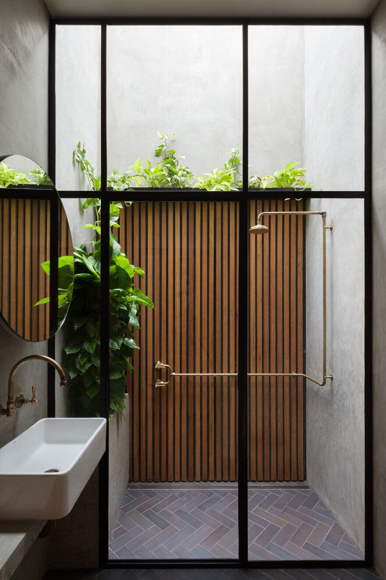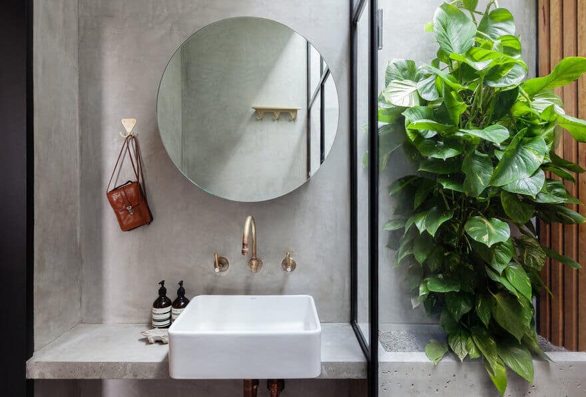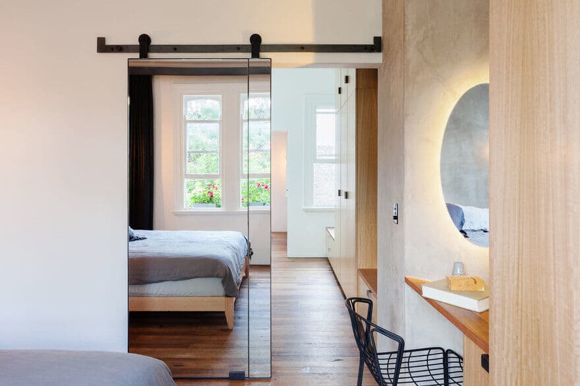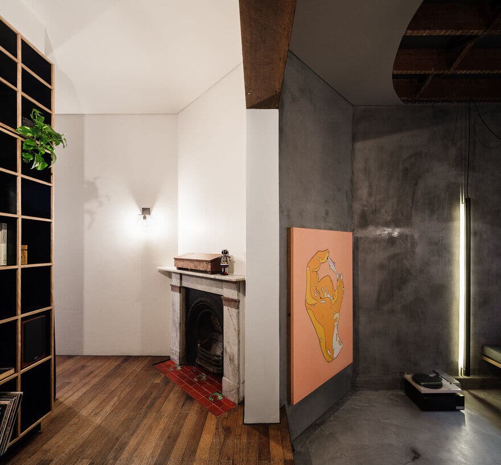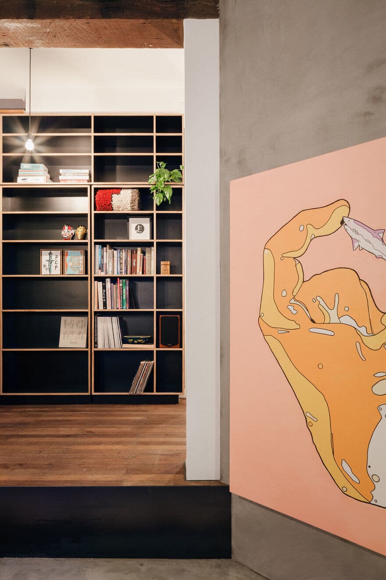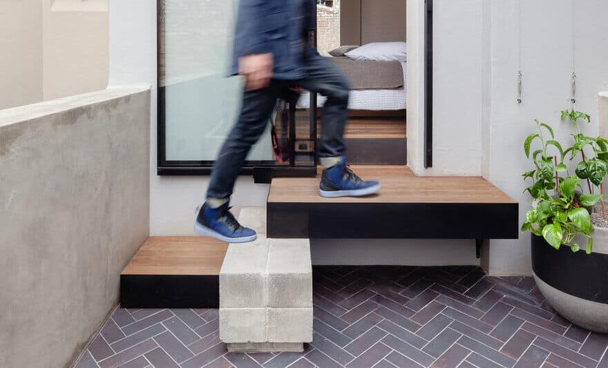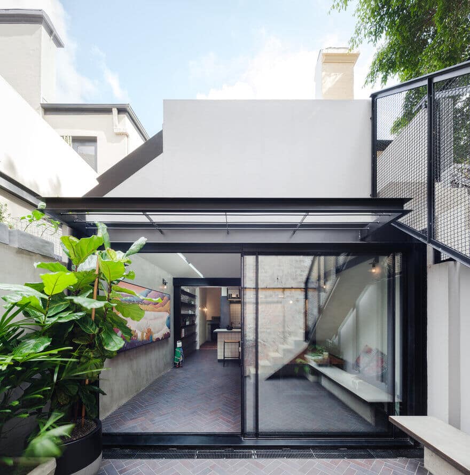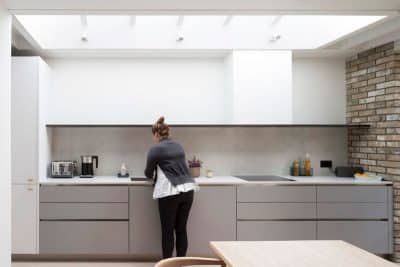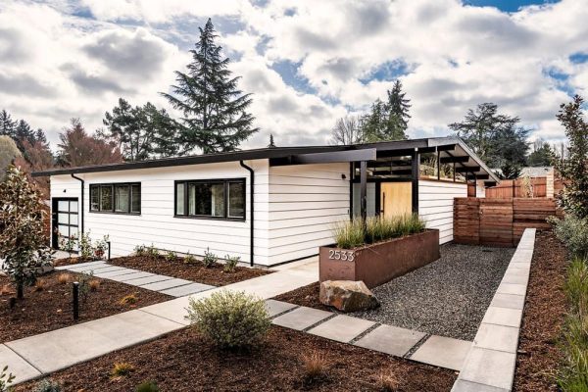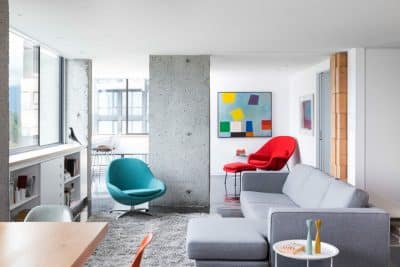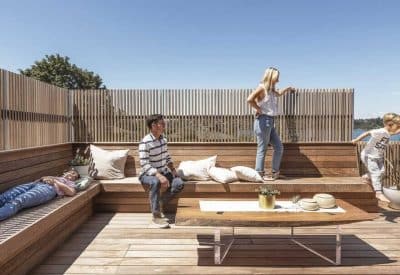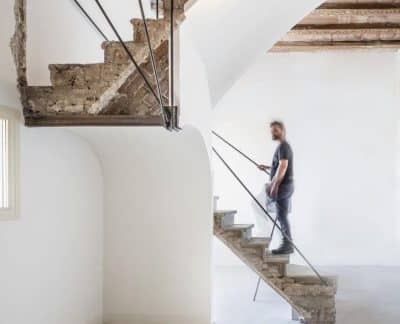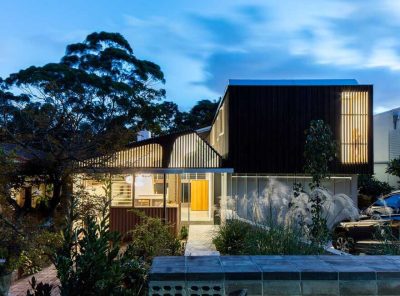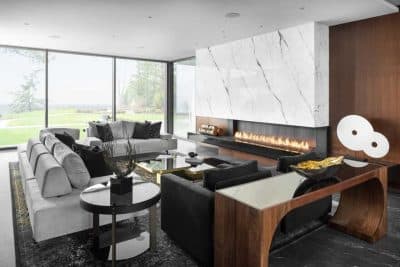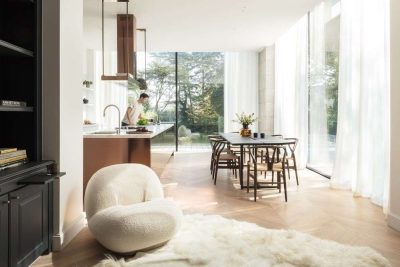Project: Inner-City Terrace Renovation / Double Life House
Architects: Breathe Architecture
Design Architect: Jeremy McLeod
Project Lead: Daniel McKenna
Project Team: Bettina Robinson, Daniel McKenna, Mark Ng Project
Location: Surry Hills, Australia
Year 2015
Photographs: Katherine Lu
Description by Breathe Architecture: Double Life is a house for two introverts living in a world of extroverts. It is an attempt to keep them sane, to protect their true identities from the outside world. It’s their hideout, their fortress of solitude. A mild mannered exterior, but an interior made of steel and strength.
This “hide-out” is a narrow inner-city terrace in Sydney. It is a haven; custom-made for a mild mannered dynamic duo and the double lives they lead. The house follows a sequence through a protective cave-like fortress that immediately blocks out the outside world, making it a place of retreat. Spatially the house is an endless series of discovery and surprise, leaving the end user with a sense of seemingly limitless space despite the narrow and modest footprint.
Site constraints included the structural integrity of a house over a hundred years old and the challenges that overlooking presented. These constraints also became opportunities as old ceilings were pared back to reveal the true identity of the building and privacy screens in outdoor courtyards encouraged increased vegetation, ensuring further protection for the owners.
From the moment you enter through the ‘phone booth’, there is a softening of the outside world. The acoustic walls and ceiling linings welcome you into a calmer, quieter realm. A moment to pause. You face a library of black joinery, again a disguise for what lies beyond, a hidden room accessed by those who know the secret.
Like Superman’s fortress, discovery awaits you at every turn. A sunken concrete living room with exposed herringbone struts revealing the true identity of the building. Hidden and double life themes continue with the hidden TV behind a Sonny Day artwork. A stream of natural light invites you deeper into the plan, past the ‘cape’, a red velvet curtain concealing the main stair and the space opens up to a kitchen and dining area detailed with mild steel, concrete, timber and herringbone brickwork. The material palette is robust, humble and enduring. The north facing courtyard draws you to a narrow concrete stair that leads you further into the lair where an additional courtyard exists. The plan delivers seemingly limitless spaces from a modest and narrow footprint.
Double Life house keeps the outside world guessing with its aged existing, delivering a true retreat for its owners inside. The project stays true to its concept, by achieving all its outcomes through simplicity and consideration.
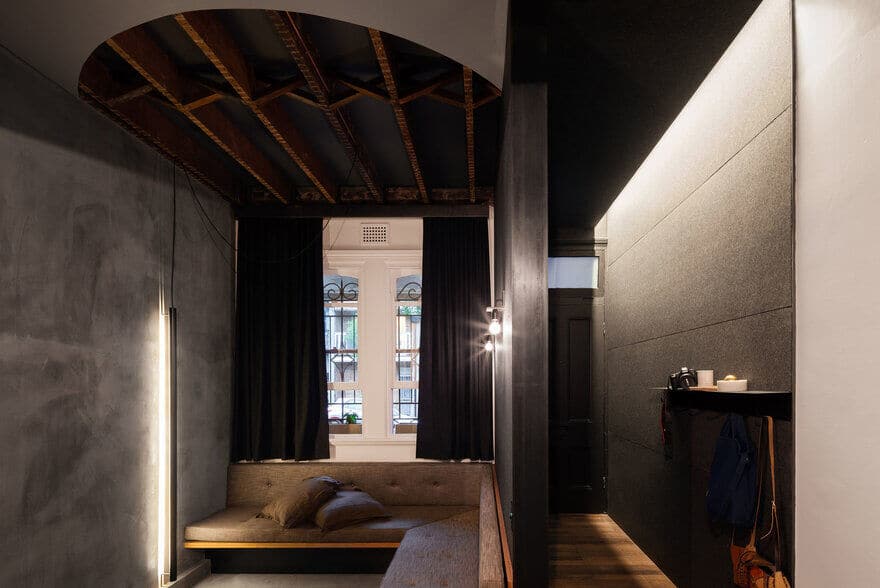
The design incorporates passive solar principles, double and triple glazing. No mechanical heating or cooling exists in the building.

