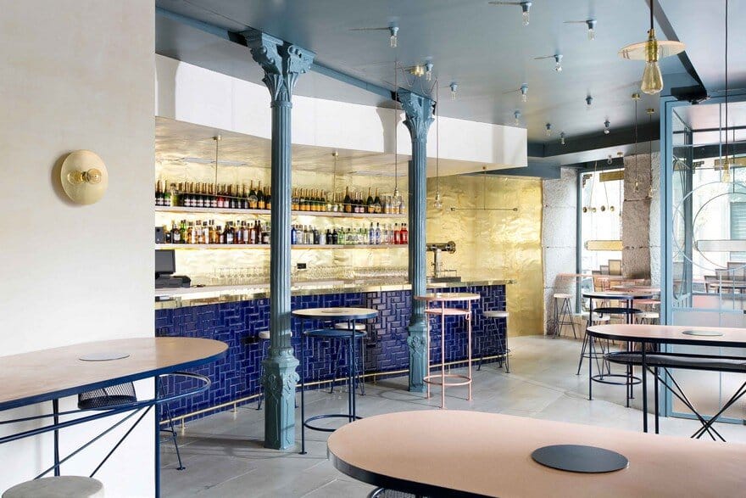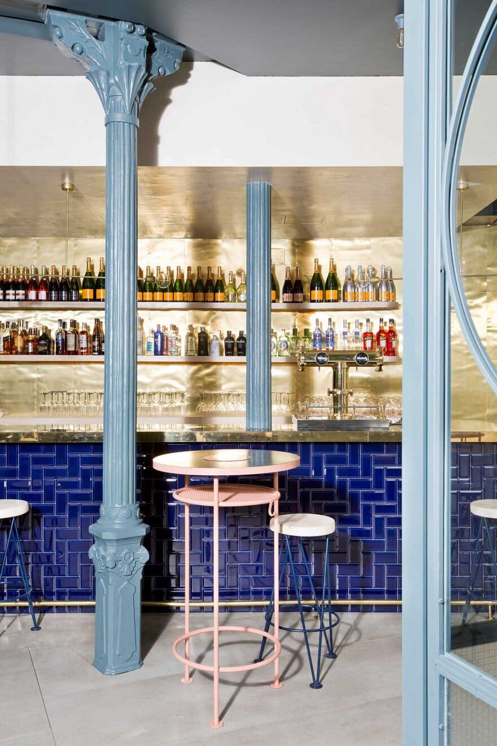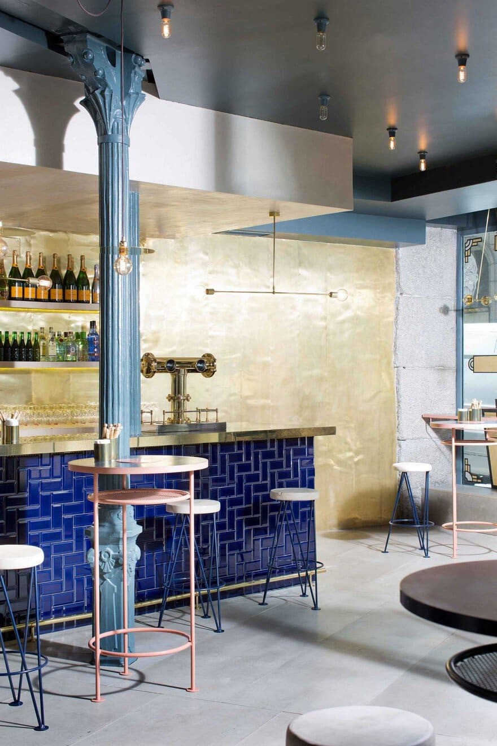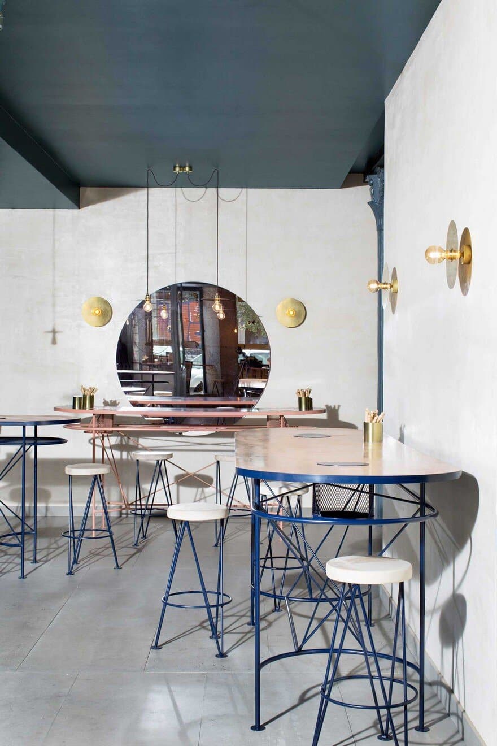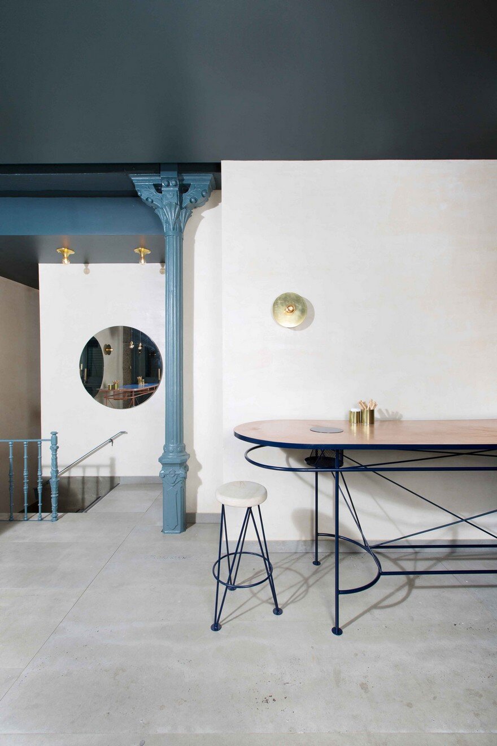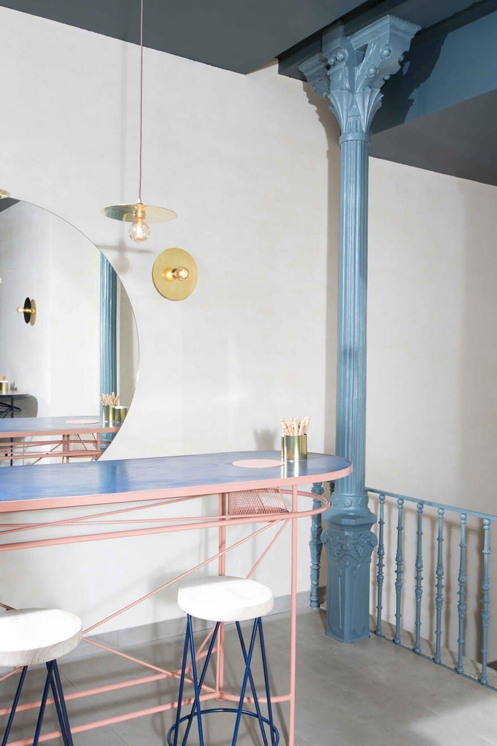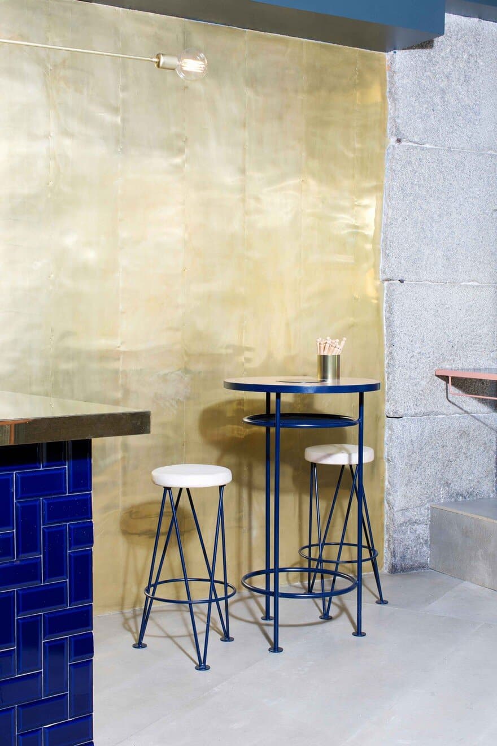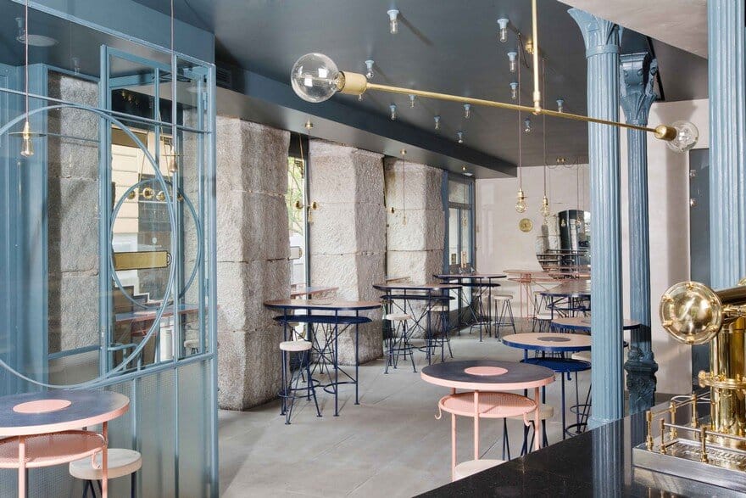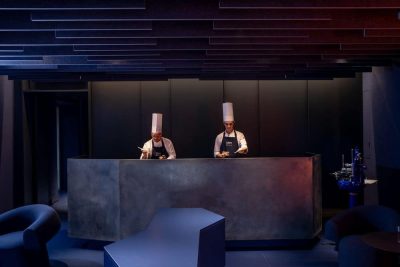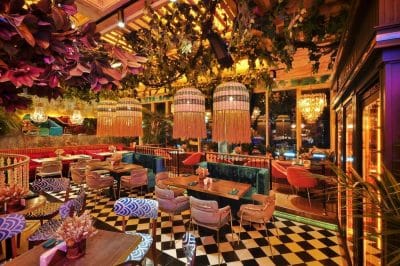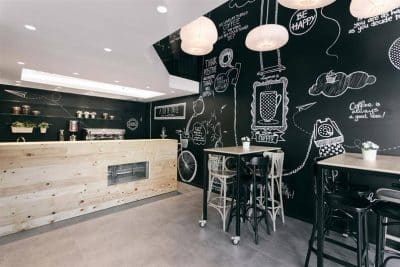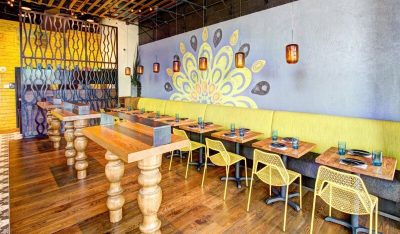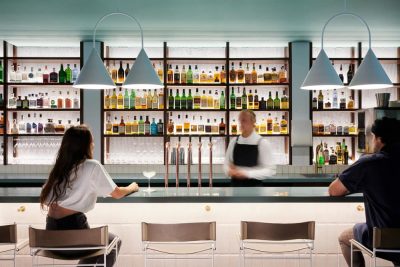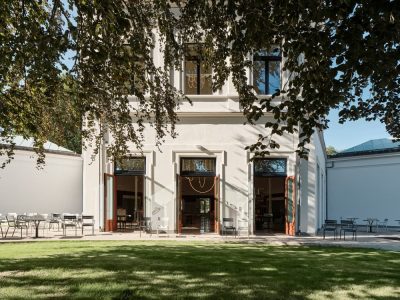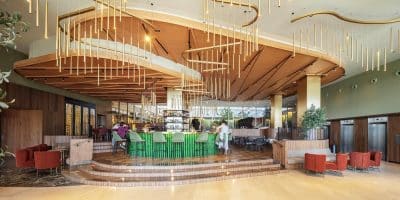Project: Bocadillo de Jamón y Champan
Architects: Lucas and Hernández-Gil
Location: Madrid, Spain
Area: 90 square meters
Photography: Jara Varela
Bocadillo de Jamón y Champan takes up a space of 90 square meters in a building of the late nineteenth century in Malasaña, in the very center of Madrid. This establishment has been designed following the gastronomic concept of the brand, Bocadillo de Jamón y Champán, with a natural but sophisticated atmosphere.
The design has been developed with a duality raw – refined both in the use of materials and the palette. The bar, made by blue tiles and brass, and the round shapes of the tables move us closer to the sophisticated and festive world of champagne. This shiny and polished finishes are opposite to the raw textures of the floors and walls with light tones, greens and rosy, made by dyeing gypsum and cement-wood planks.
Functionally, the space with a extended design, has been articulated in parallel to the bar and to two big shared tables. At the same time the uniqueness of the context has been integrated into the design, with smelting columns, accompanied with a modernist touch.
The interior and furniture design is done by our firm Lucas y Hernández-Gil. For this project there have been specifically designed the tables made in iron and resin with the champagne coolers integrated. Also the bar stools, the lamps, and the brass wall lamps were designed in particular for this place.

