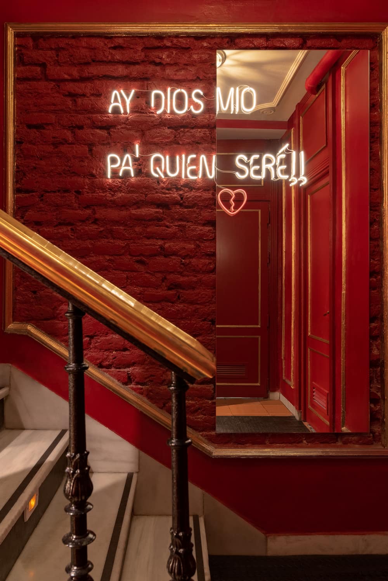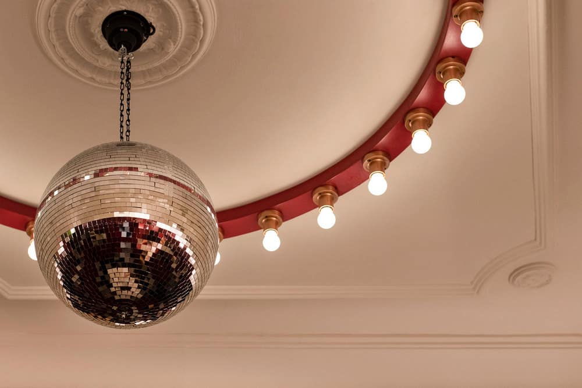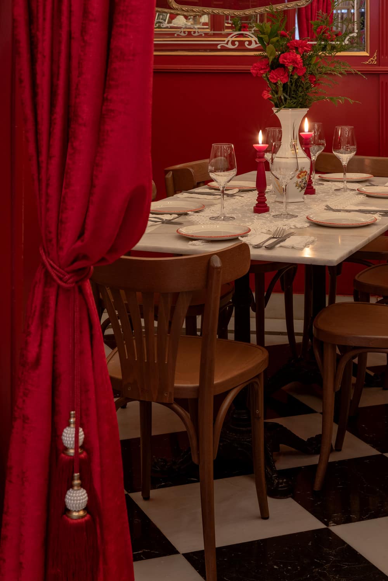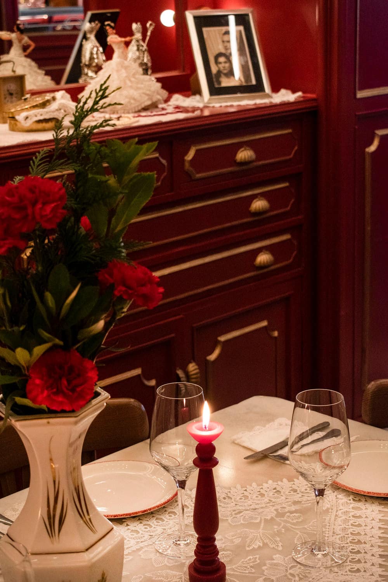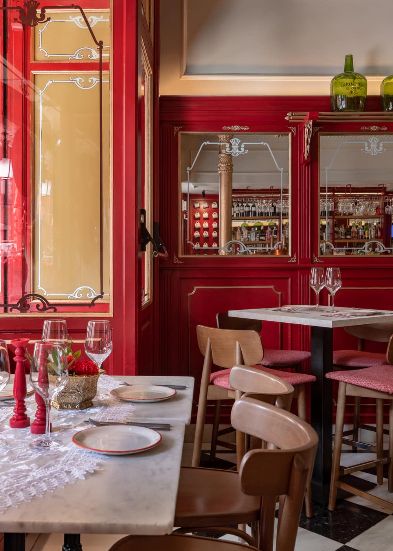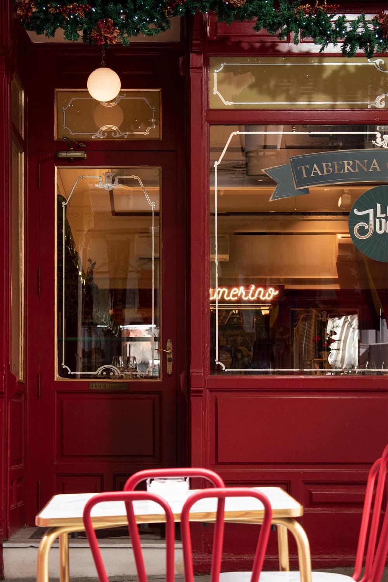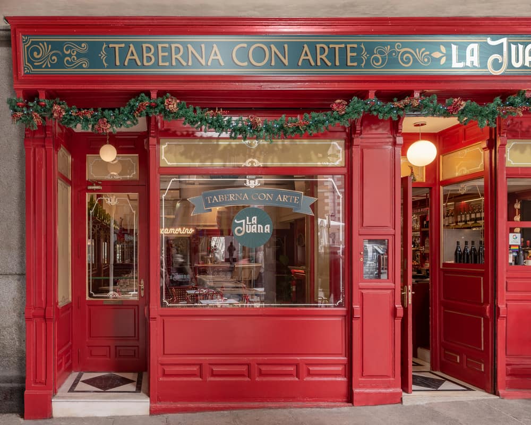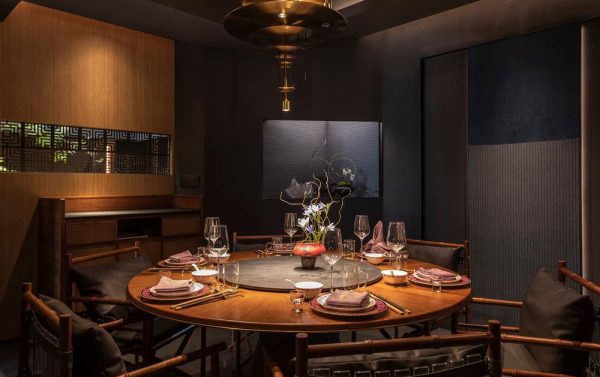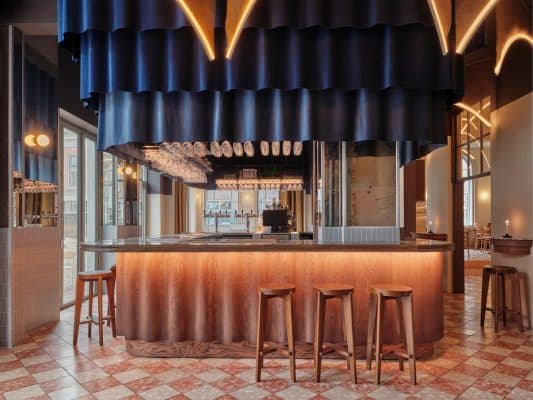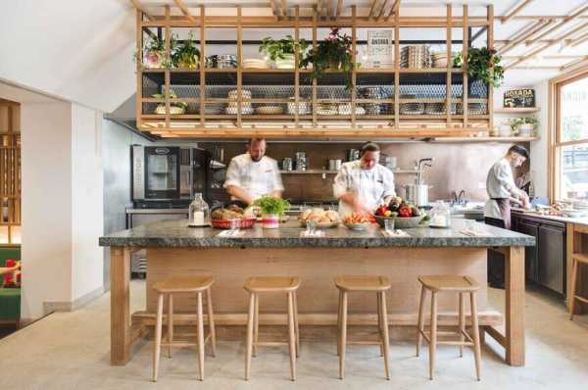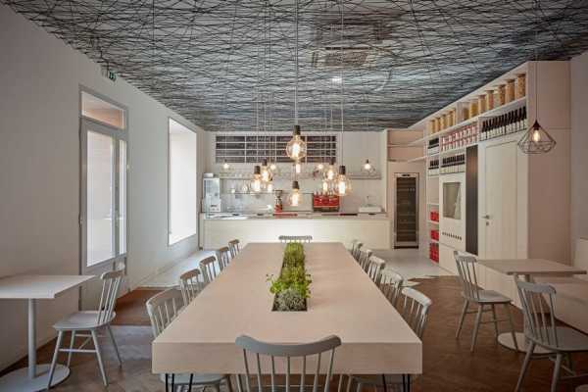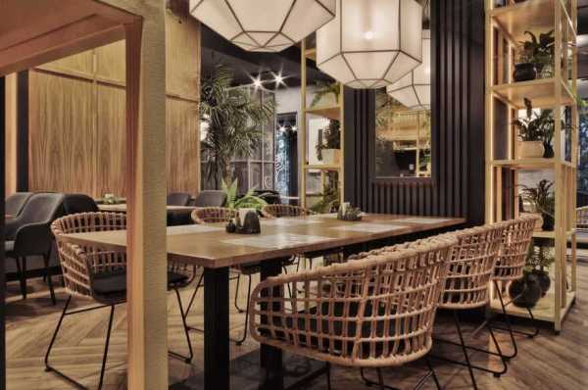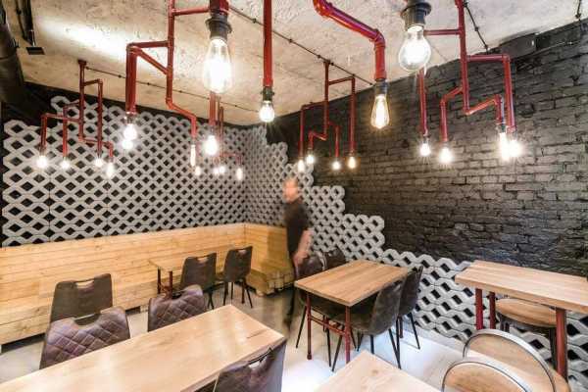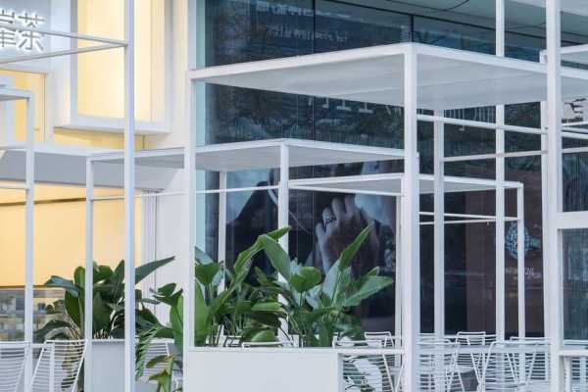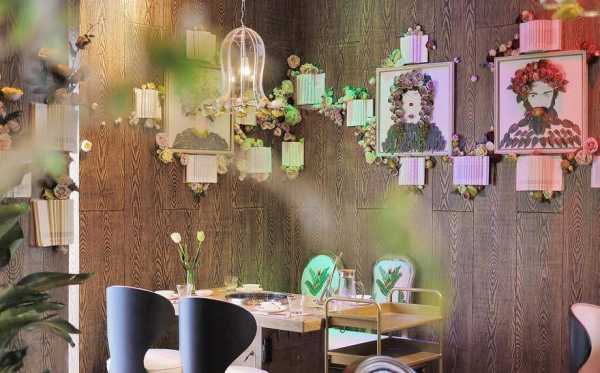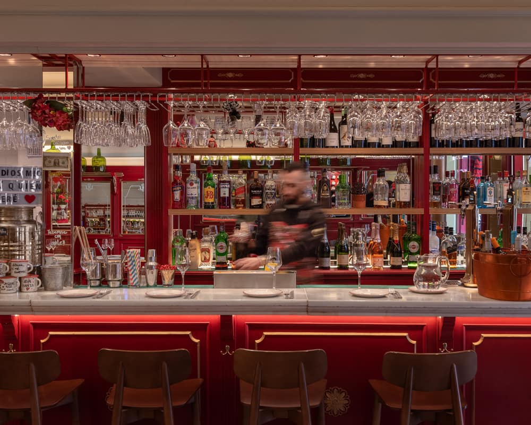
Project: La Juana Restaurant
Interior Design: Paco Lago Interioriza
Location: C. del Dr. Vallejo, Madrid, Spain
Area: 77 m2
La Juana, a space that among candles, fans, tapestries and carnations, is an invitation to live the Andalusian art fused with the most traditional part of Madrid. Where the contrast has become a tavern, in an experience beyond the props, which takes passion as the protagonist.
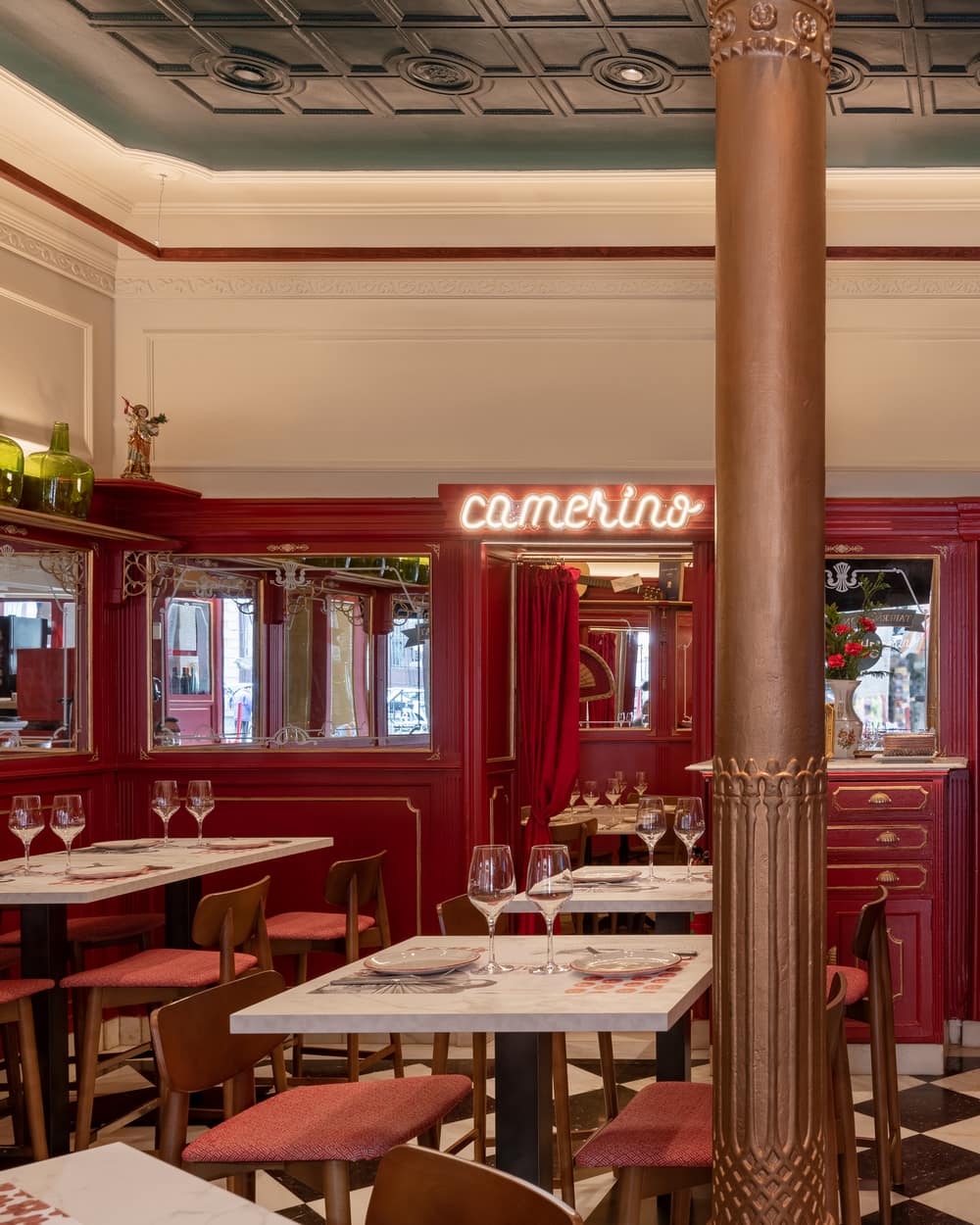
The concept, to tell a story, the story of a woman who in herself is a cultural mix, is art, is music and charm, who migrates from Andalusia to Madrid, to take with her all the folklore that characterizes her.
This thread allowed us to reflect the essence we were looking for in La Juana: passion and the union with its roots and the traditional.
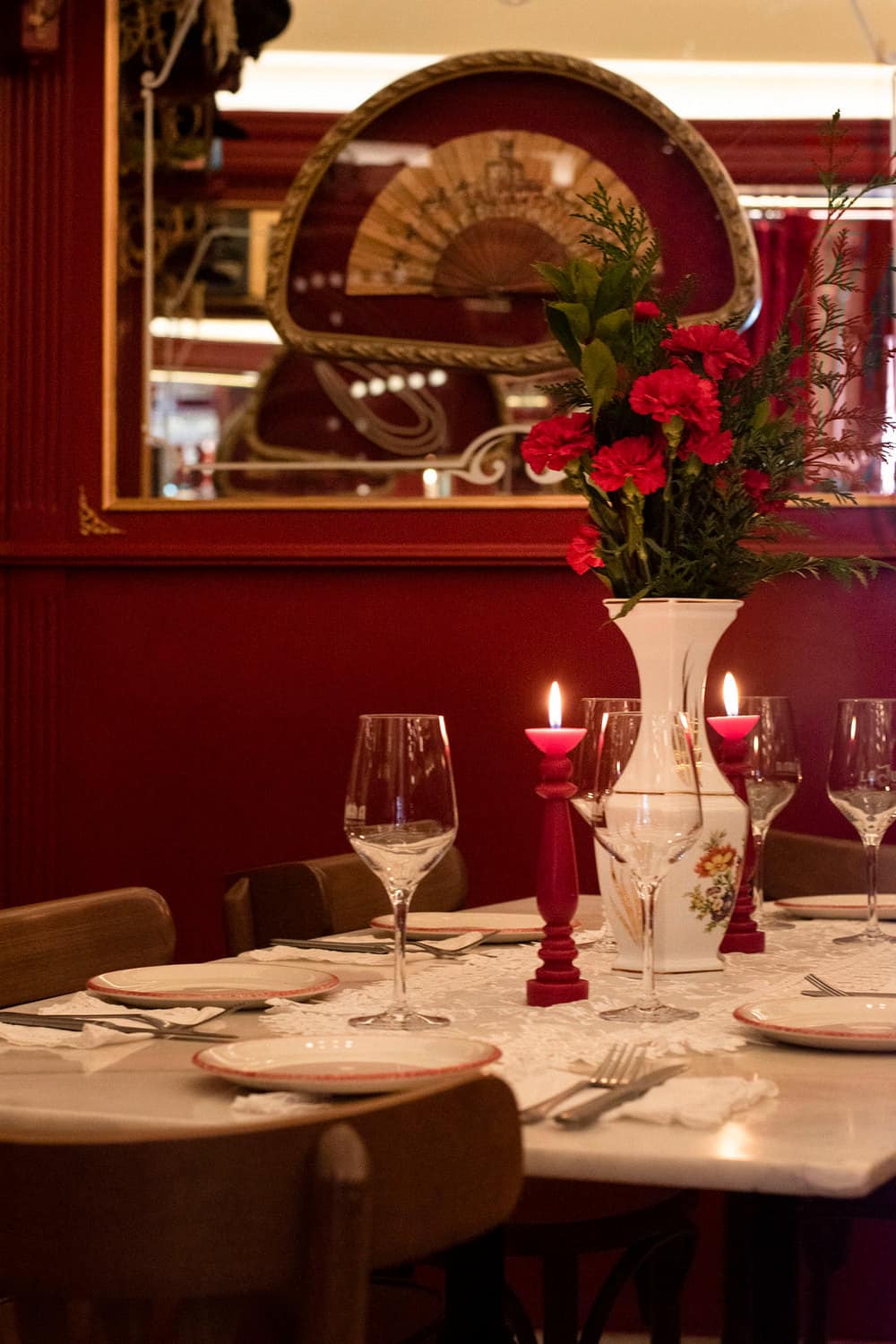
Located in the heart of Madrid, in one of the entrances to Plaza Mayor, the restaurant is part of the most traditional ecosystem of the capital. With the entrance dominated by red, it is a call for attention to the different. The play with the furniture, the light and the details that frame the essence of the South, represented by the flamenco, the singing, the carnations (always red), make the experience of the tavern grow in concept.
At all times we had in mind to keep the essence of that Madrid of the 60-70s, but giving it that touch, those airs of the South that so much reflected the folklore of Juana.
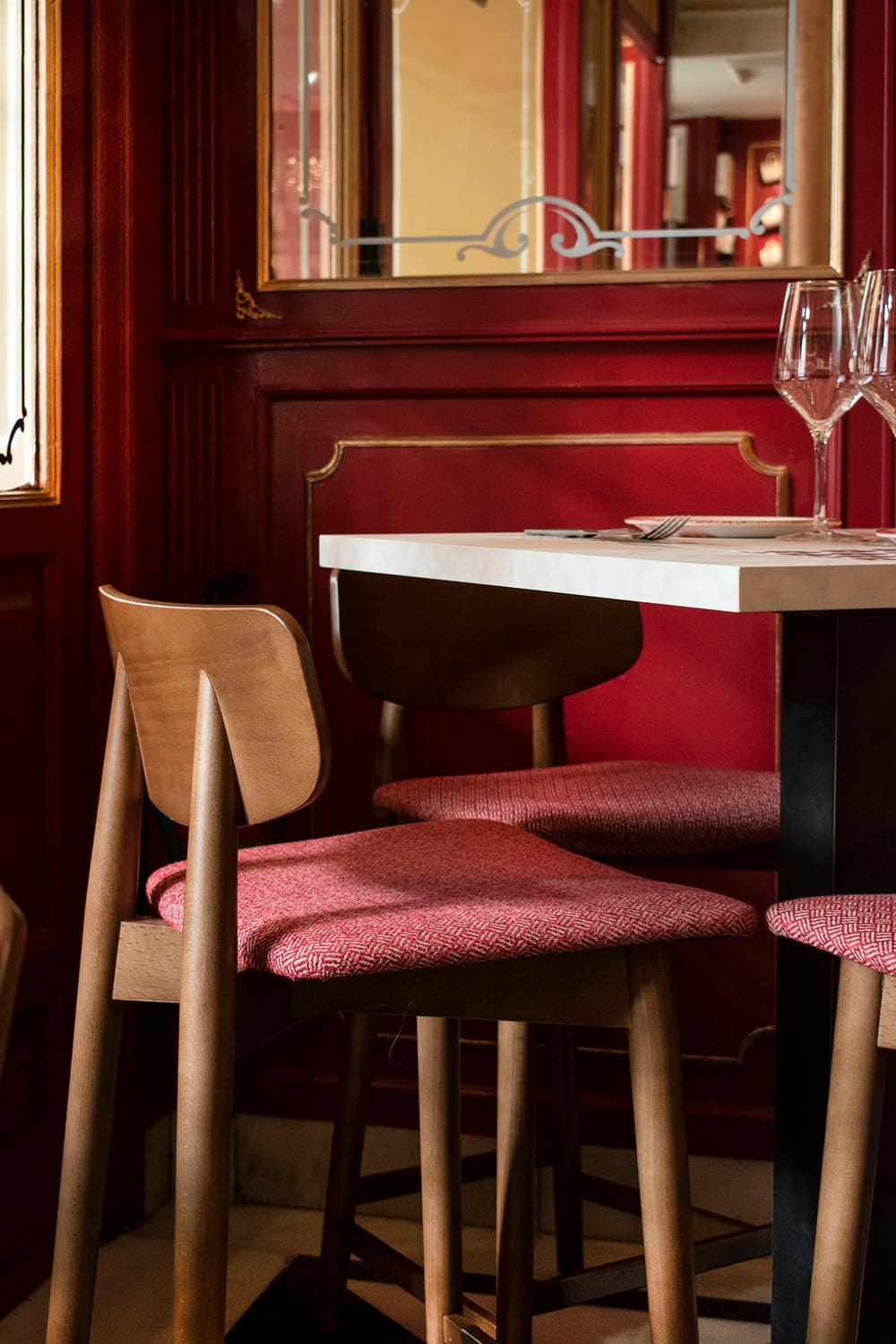
The original floor was kept, along with moldings, glass and mirrors that in turn we highlighted with gold to give them more prominence. The furniture was completely changed, seeking a more modern vision of that traditional essence that marked the creation process.
Wood and plaster moldings were used, highlighted with light effects, which highlight them as a whole. The aesthetics are also marked by the use of red and wood, together with the use of marble to give the bar that touch of quality that was also sought after in the bar.
