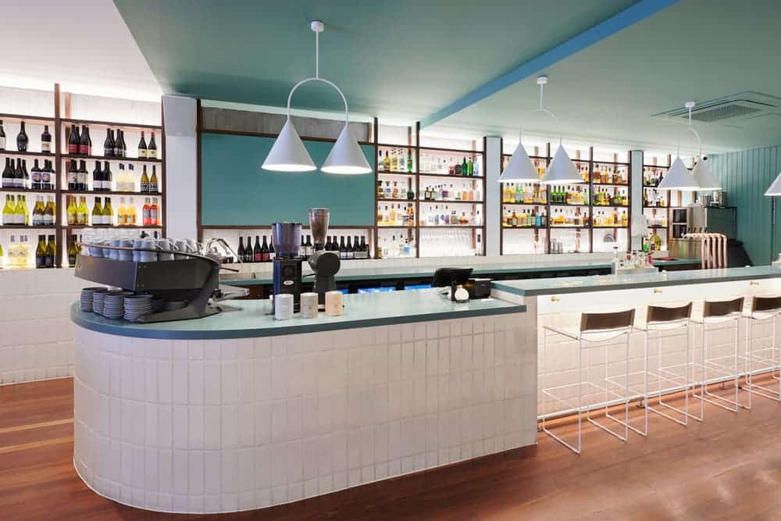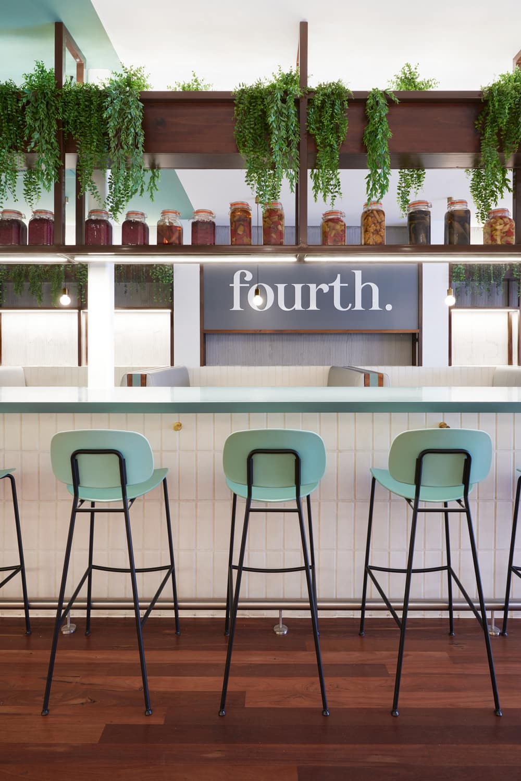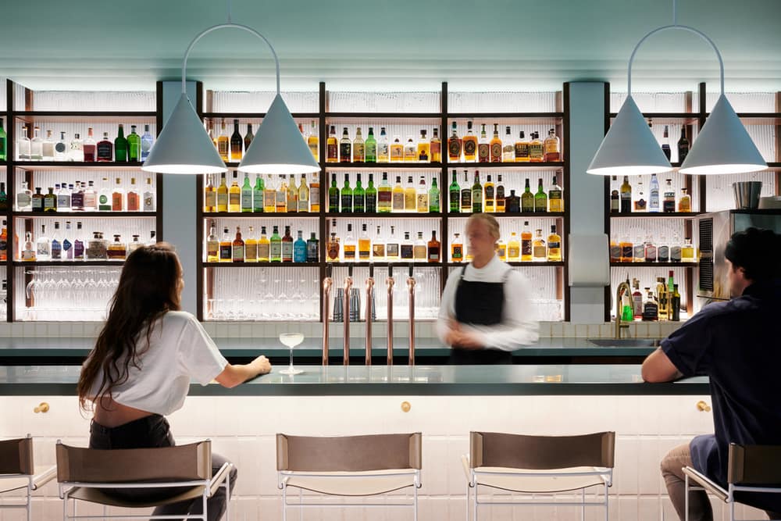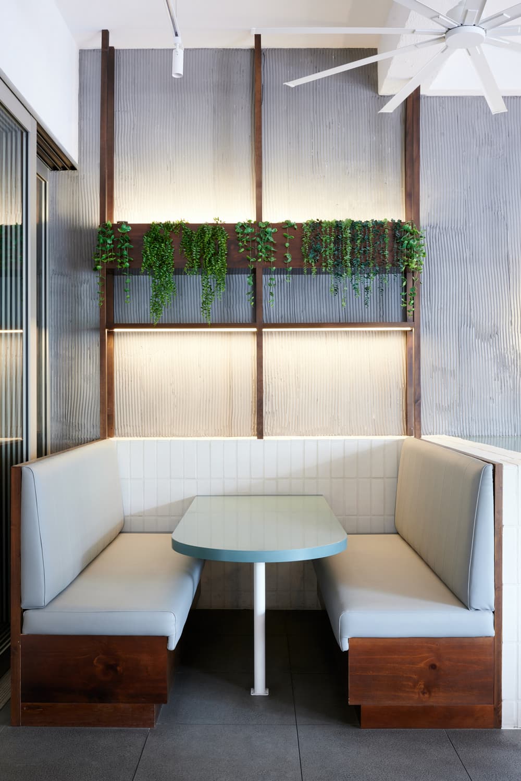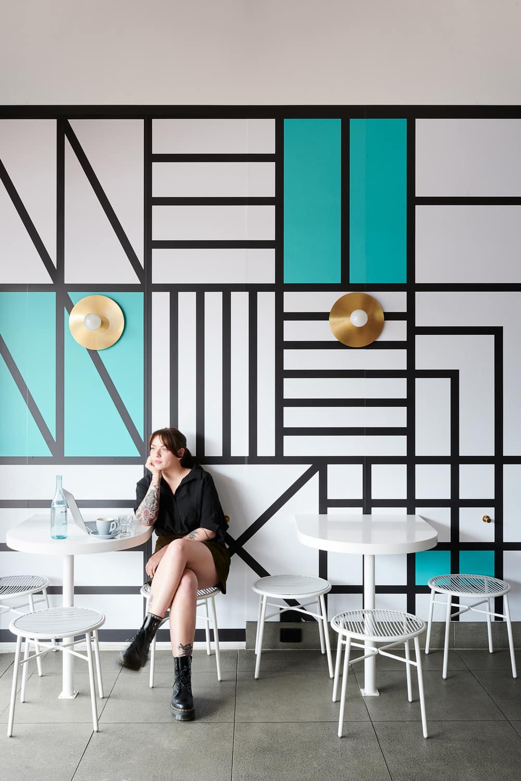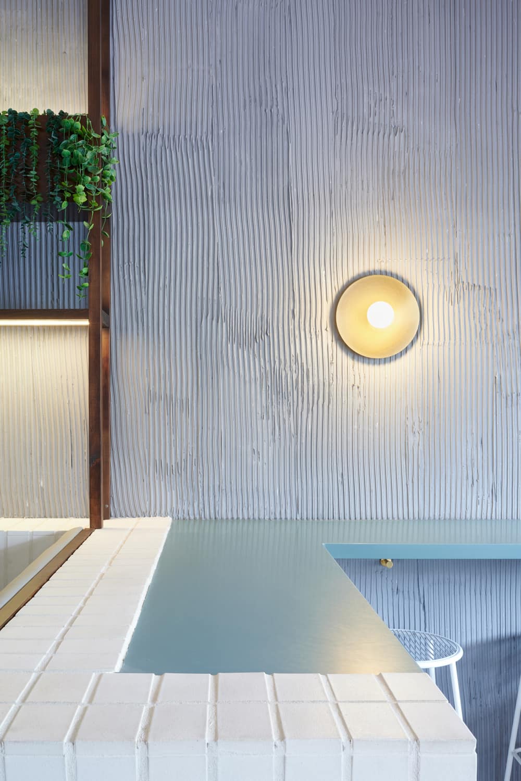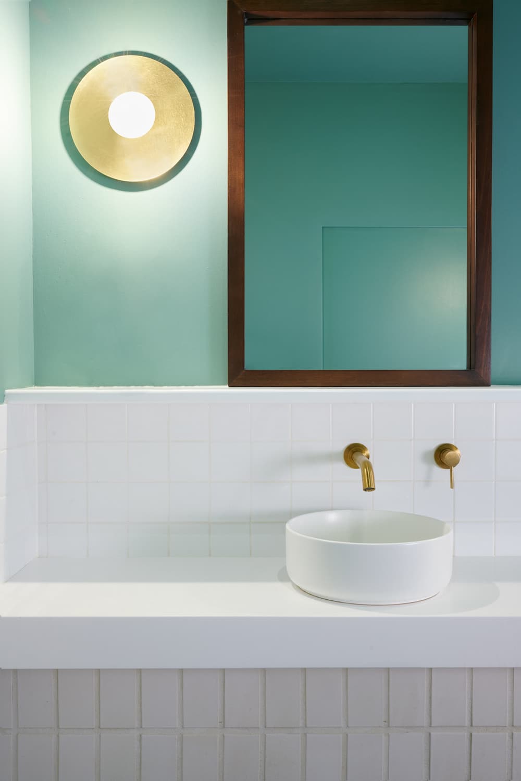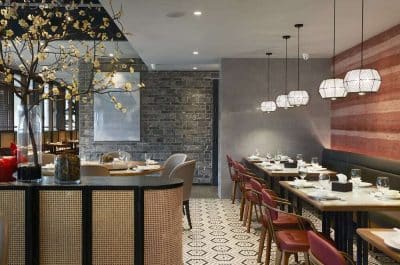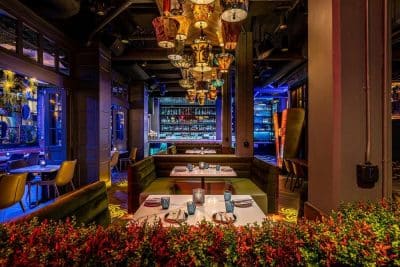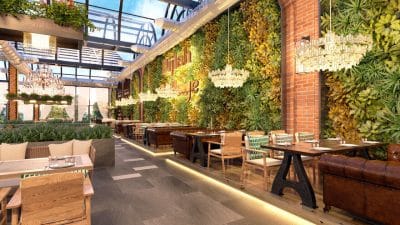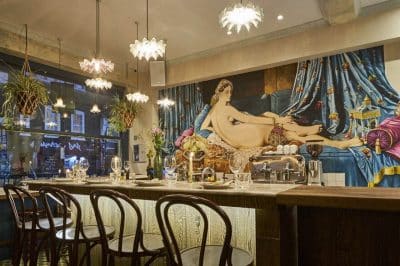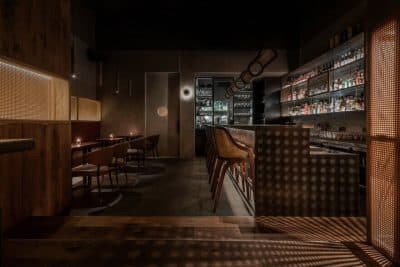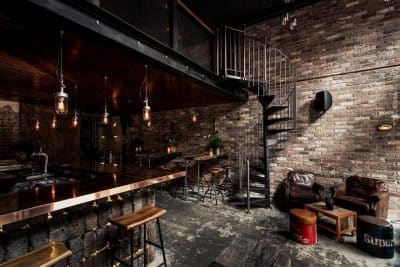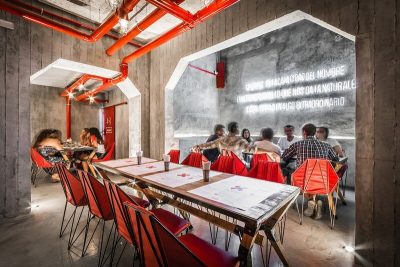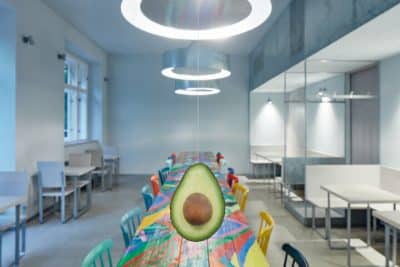Project: Fourth Restaurant & Bar
Architects: Ply Architecture
Location: Adelaide, South Australia, Australia
Project size: 220 m2
Completion date: 2020
Photo Credits: Kate Bowman
Fourth. is a restaurant & bar situated on vibrant coastal strip of Jetty Road, Glenelg with a detailed focus on fresh cocktails, boutique wines, craft beers, whisky and gins and food offering to match.
The design focuses on providing place for social interaction through the sharing of food, drink and good times. The interior layout and material compositions reflect the softness of its coastal context, whilst offsetting a robust urban materiality.
Key products used:
Brick – PGH Morada Blanco (facings)
Tops – Corian Surfaces by Dupoint
FFE – Design by Them, Agistino&Brown
Lighting – LAAL

