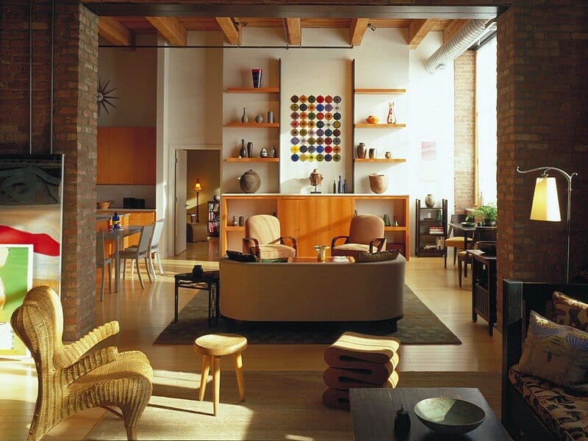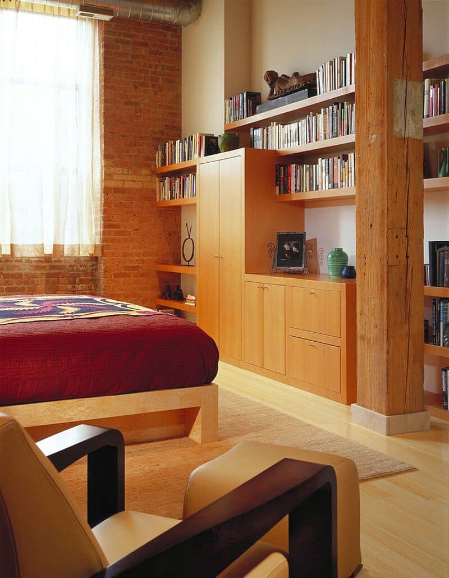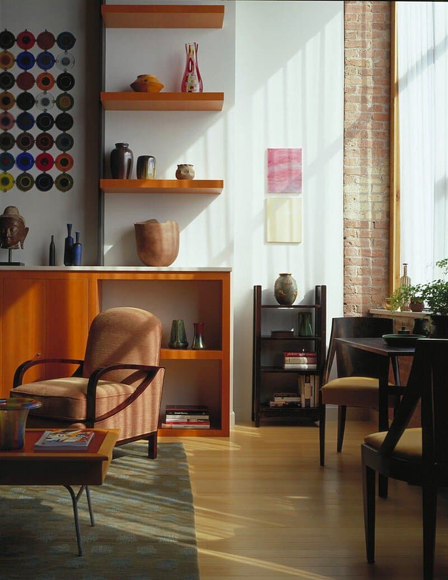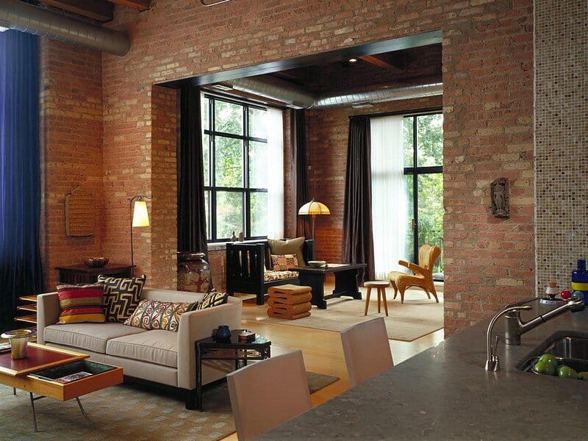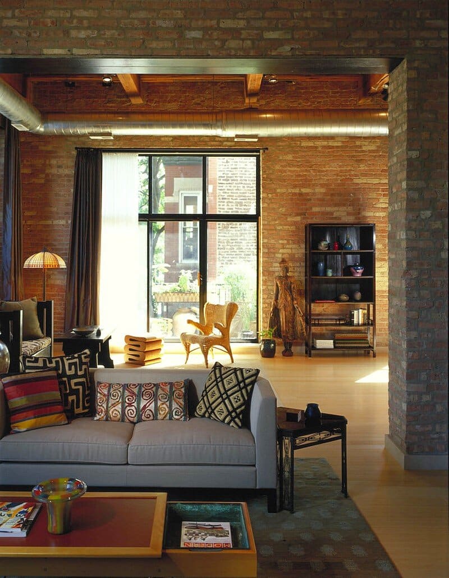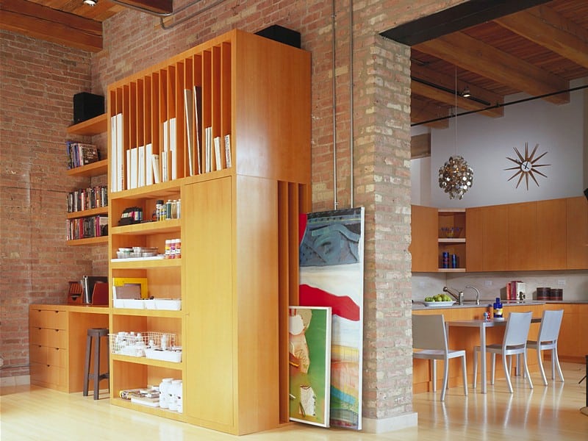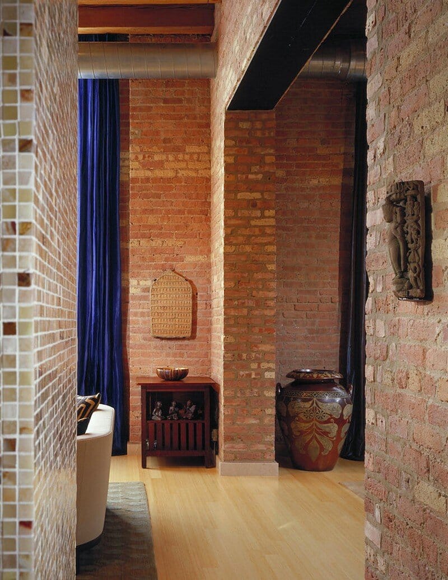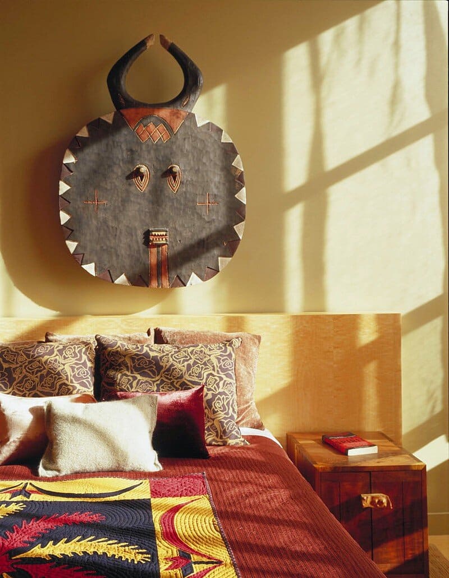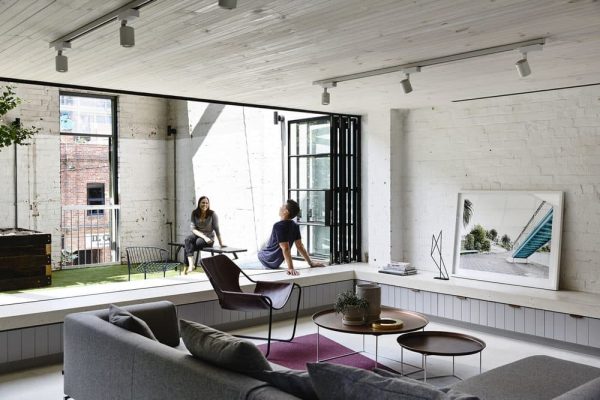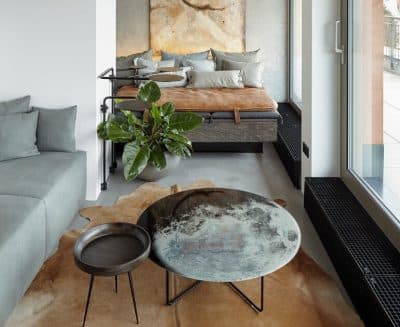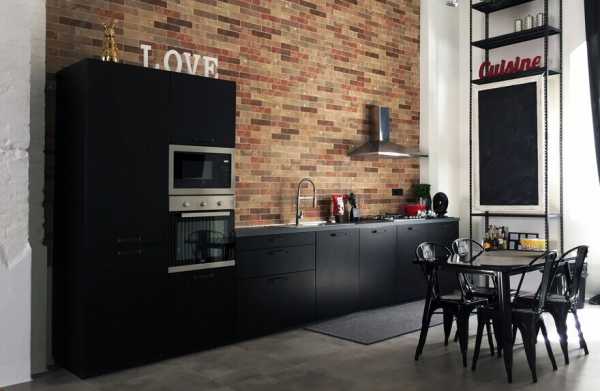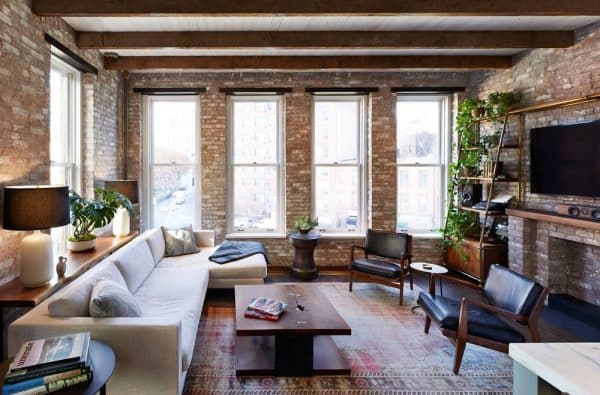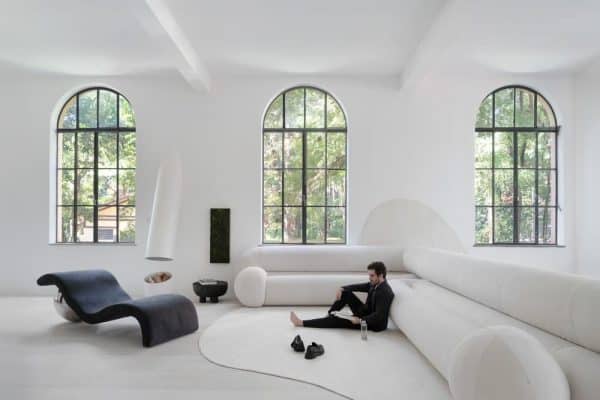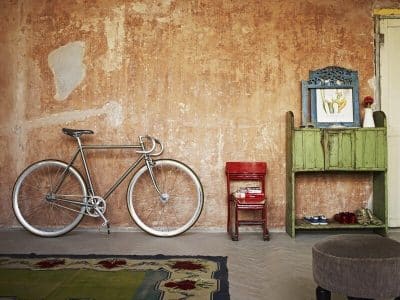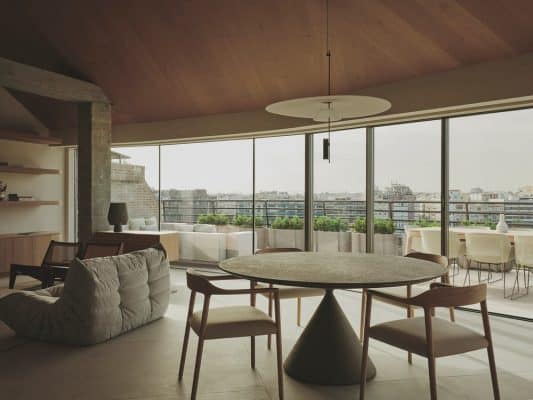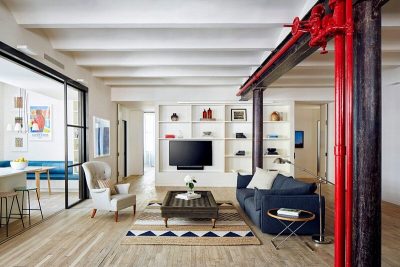Project: Bucktown Loft
Interior Design: Jordan Mozer & Associates, Ltd
Art and Antique Consulting, Procurement and Curating: Jordan Mozer & Associates, Ltd
Location: Chicago, Illinois, US
Photography: Doug Snower
The Bucktown Loft, a testament to visionary design, bears the distinctive imprint of Jordan Mozer & Associates (JMA), an acclaimed international architecture and design studio established in 1985. Nestled in the vibrant cityscape of Chicago, Illinois, this loft epitomizes the studio’s innovative approach to spatial transformation.
Under JMA’s adept guidance, the approximately 2500 sq. ft. three-bedroom loft was reimagined into a dynamic space featuring two bedrooms and a sprawling open artist studio. This ambitious project encompassed a comprehensive overhaul, including the installation of a new kitchen, sleek bamboo flooring, refined limestone baseboards, and bespoke millwork throughout. Every detail, from furniture selection to window treatments, was meticulously curated to harmonize with the loft’s newfound aesthetic.
The result is a captivating fusion of contemporary design and artistic expression, where form seamlessly intertwines with function. The airy expanse of the artist studio beckons creativity, while the restyled interiors exude a sense of refinement and sophistication. Each element, carefully crafted by JMA, contributes to an immersive living experience that transcends conventional boundaries.
In collaboration with the owner, JMA undertook the meticulous task of curating every aspect of the Bucktown Loft’s interior, from furniture and art to even the minutest details like towels, bedding, and kitchen supplies. Drawing upon their expertise in design curation, JMA crafted comprehensive furniture plans tailored to the loft’s layout and aesthetic vision.
In addition to sourcing contemporary furnishings, JMA introduced the owner to the world of 20th-century design, guiding them in assembling a curated collection from prestigious galleries, auction houses, and private dealers. This eclectic ensemble spans centuries and styles, showcasing a diverse array of treasures. From 12th and 16th-century Burmese artifacts to exquisite examples of early 20th-century Arts & Crafts furniture and ceramics, each piece tells a story of craftsmanship and cultural heritage.
The collection is further enriched by mid-century modern furniture and glassware, seamlessly blending vintage charm with timeless elegance. Adding a contemporary flair, a Christian Liaigre sofa and Tibetan rugs infuse the space with sophistication and refinement, creating a harmonious juxtaposition of old and new.
Through this meticulous curation process, JMA has transformed the Bucktown Loft into a haven of artistic expression and cultural significance. Each carefully selected piece contributes to the loft’s narrative, enriching the living experience and reflecting the owner’s discerning taste and appreciation for design excellence.
Thank you for reading this article!

